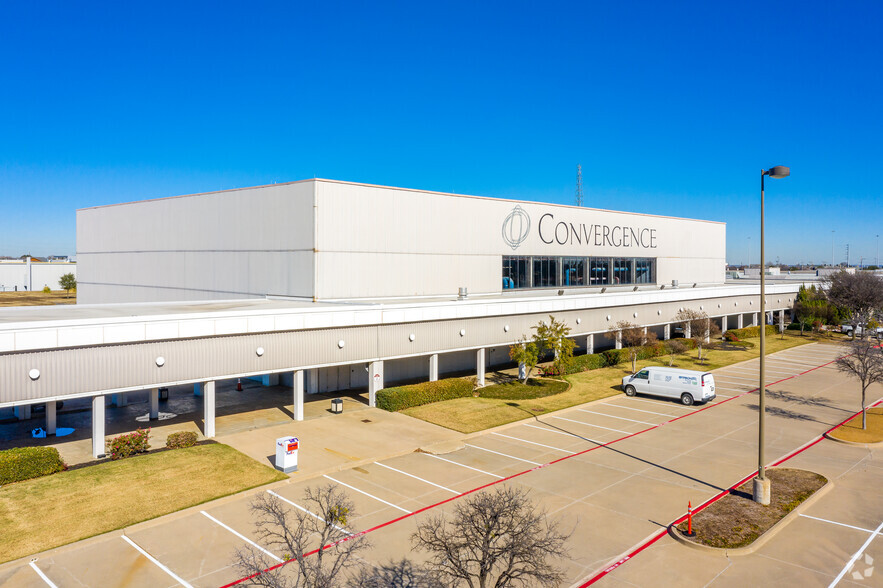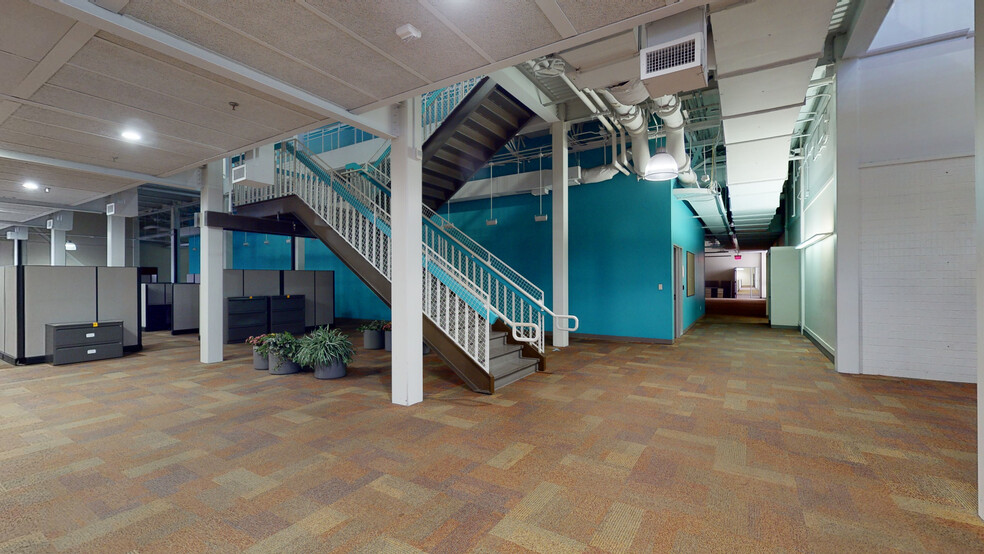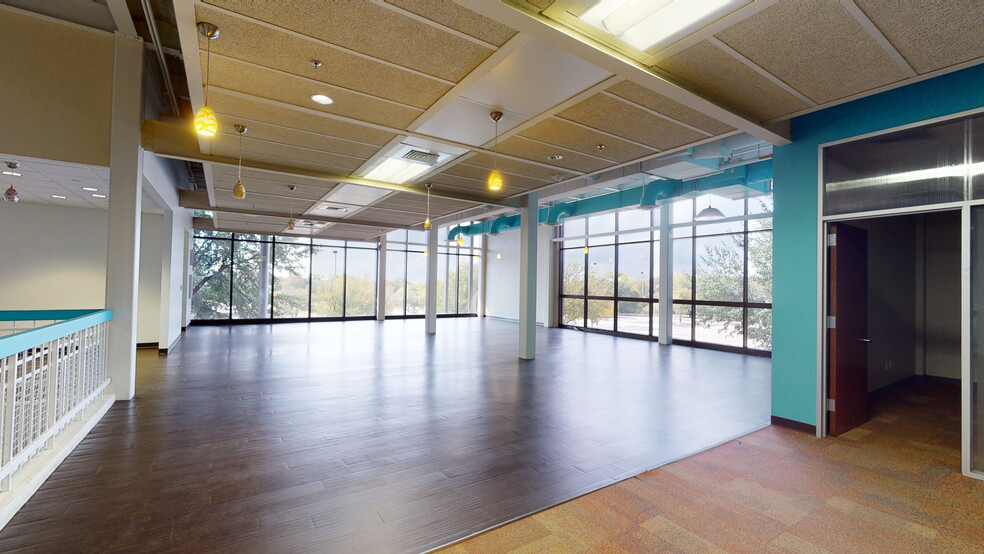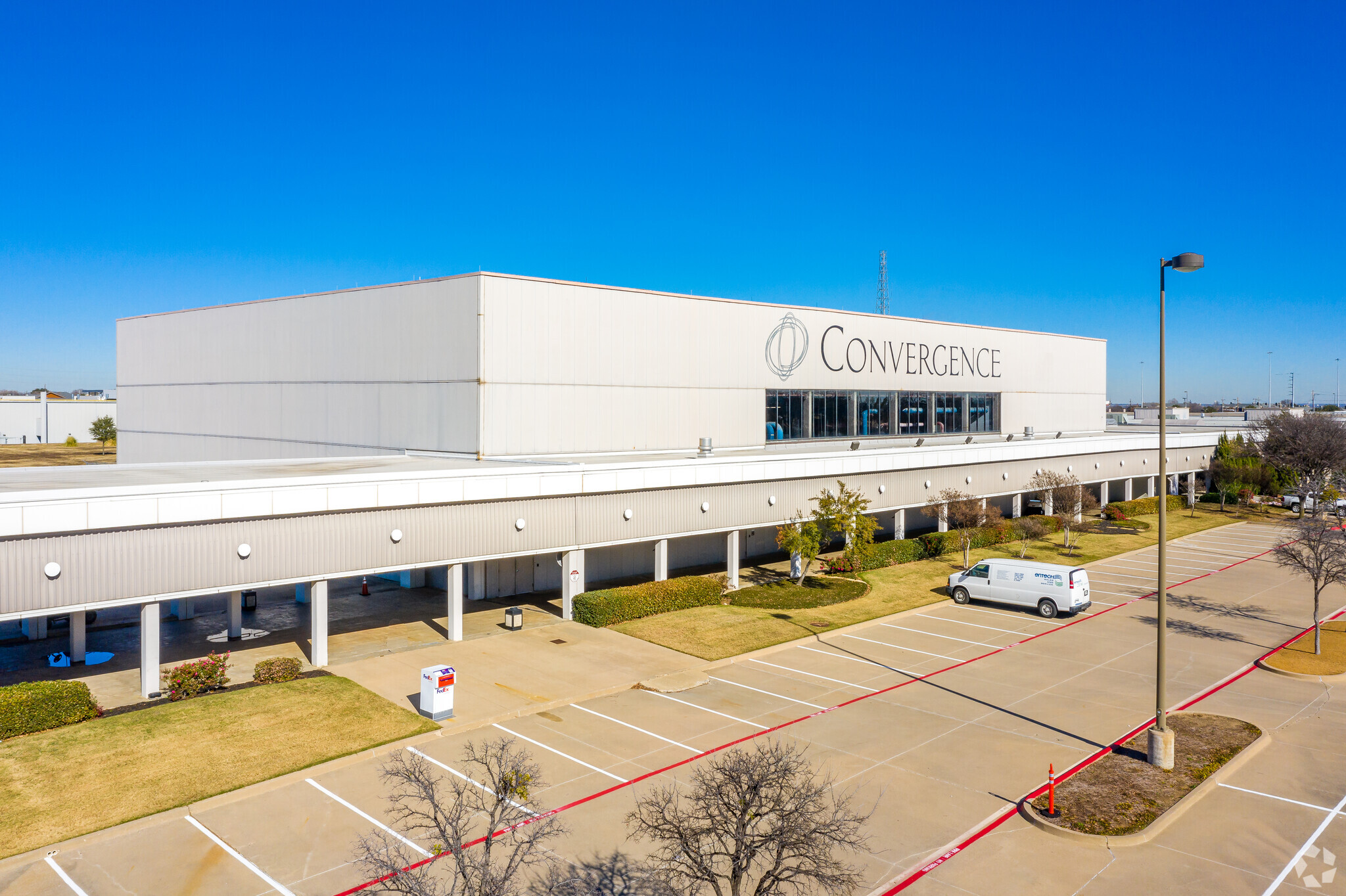Your email has been sent.
PARK HIGHLIGHTS
- Single- and multi-tenant opportunities with efficient floor plates offering move-in-ready offices with partitioned desks installed in the bullpen.
- 10-building campus with offices boasting robust power and fiber infrastructure, abundant surface parking, and 24/7 on-site security.
- Enter a growing area as the population within a 5-mile radius rose 22% from 2010 to 2023 and is projected to increase another 5.5% by 2028.
- Located within 2 miles of a wealth of amenities, including shopping and dining options at Music City Mall and Vista Ridge Plaza.
- Commute with ease given its strategic location along TX 121, a five-minute drive to I-35E, and an eight-minute drive to I-635 and TX 114.
PARK FACTS
ALL AVAILABLE SPACES(5)
Display Rental Rate as
- SPACE
- SIZE
- TERM
- RENTAL RATE
- SPACE USE
- CONDITION
- AVAILABLE
2nd Generation Space with Large Efficient Floor Plates. Single Tenant and Multi-Tenant Opportunities.
- Fully Built-Out as Standard Office
- Fits 75 - 668 People
- Can be combined with additional space(s) for up to 163,739 SF of adjacent space
- Office intensive layout
- Space is in Excellent Condition
- Central Air Conditioning
Large Efficient Floor Plates. Single Tenant and Multi-Tenant Opportunities.
- Fully Built-Out as Standard Office
- Fits 175 People
- Central Air Conditioning
- Mostly Open Floor Plan Layout
- Space is in Excellent Condition
Large Efficient Floor Plates. Single Tenant and Multi-Tenant Opportunities.
- Fully Built-Out as Standard Office
- Fits 21 - 66 People
- Can be combined with additional space(s) for up to 20,550 SF of adjacent space
- Mostly Open Floor Plan Layout
- Space is in Excellent Condition
- Central Air Conditioning
Large Efficient Floor Plates. Single Tenant and Multi-Tenant Opportunities.
- Fully Built-Out as Standard Office
- Fits 1 - 120 People
- Can be combined with additional space(s) for up to 20,550 SF of adjacent space
- Mostly Open Floor Plan Layout
- Space is in Excellent Condition
- Central Air Conditioning
2nd Generation Space with Large Efficient Floor Plates. Single Tenant and Multi-Tenant Opportunities.
- Fully Built-Out as Standard Office
- Fits 75 - 643 People
- Can be combined with additional space(s) for up to 163,739 SF of adjacent space
- Mostly Open Floor Plan Layout
- Space is in Excellent Condition
- Central Air Conditioning
| Space | Size | Term | Rental Rate | Space Use | Condition | Available |
| 1st Floor, Ste 100 | 30,000-83,467 SF | Negotiable | Upon Request Upon Request Upon Request Upon Request | Office | Full Build-Out | Now |
| 1st Floor, Ste 300D | 22,052 SF | Negotiable | Upon Request Upon Request Upon Request Upon Request | Office | Full Build-Out | Now |
| 1st Floor, Ste 400D | 8,171-10,421 SF | Negotiable | Upon Request Upon Request Upon Request Upon Request | Office | Full Build-Out | Now |
| 1st Floor, Ste 400E | 10,129 SF | Negotiable | Upon Request Upon Request Upon Request Upon Request | Office | Full Build-Out | Now |
| 2nd Floor, Ste 200 | 30,000-80,272 SF | Negotiable | Upon Request Upon Request Upon Request Upon Request | Office | Full Build-Out | Now |
2501 S State Highway 121 Bus - 1st Floor - Ste 100
2501 S State Highway 121 Bus - 1st Floor - Ste 300D
2501 S State Highway 121 Bus - 1st Floor - Ste 400D
2501 S State Highway 121 Bus - 1st Floor - Ste 400E
2501 S State Highway 121 Bus - 2nd Floor - Ste 200
2501 S State Highway 121 Bus - 1st Floor - Ste 100
| Size | 30,000-83,467 SF |
| Term | Negotiable |
| Rental Rate | Upon Request |
| Space Use | Office |
| Condition | Full Build-Out |
| Available | Now |
2nd Generation Space with Large Efficient Floor Plates. Single Tenant and Multi-Tenant Opportunities.
- Fully Built-Out as Standard Office
- Office intensive layout
- Fits 75 - 668 People
- Space is in Excellent Condition
- Can be combined with additional space(s) for up to 163,739 SF of adjacent space
- Central Air Conditioning
2501 S State Highway 121 Bus - 1st Floor - Ste 300D
| Size | 22,052 SF |
| Term | Negotiable |
| Rental Rate | Upon Request |
| Space Use | Office |
| Condition | Full Build-Out |
| Available | Now |
Large Efficient Floor Plates. Single Tenant and Multi-Tenant Opportunities.
- Fully Built-Out as Standard Office
- Mostly Open Floor Plan Layout
- Fits 175 People
- Space is in Excellent Condition
- Central Air Conditioning
2501 S State Highway 121 Bus - 1st Floor - Ste 400D
| Size | 8,171-10,421 SF |
| Term | Negotiable |
| Rental Rate | Upon Request |
| Space Use | Office |
| Condition | Full Build-Out |
| Available | Now |
Large Efficient Floor Plates. Single Tenant and Multi-Tenant Opportunities.
- Fully Built-Out as Standard Office
- Mostly Open Floor Plan Layout
- Fits 21 - 66 People
- Space is in Excellent Condition
- Can be combined with additional space(s) for up to 20,550 SF of adjacent space
- Central Air Conditioning
2501 S State Highway 121 Bus - 1st Floor - Ste 400E
| Size | 10,129 SF |
| Term | Negotiable |
| Rental Rate | Upon Request |
| Space Use | Office |
| Condition | Full Build-Out |
| Available | Now |
Large Efficient Floor Plates. Single Tenant and Multi-Tenant Opportunities.
- Fully Built-Out as Standard Office
- Mostly Open Floor Plan Layout
- Fits 1 - 120 People
- Space is in Excellent Condition
- Can be combined with additional space(s) for up to 20,550 SF of adjacent space
- Central Air Conditioning
2501 S State Highway 121 Bus - 2nd Floor - Ste 200
| Size | 30,000-80,272 SF |
| Term | Negotiable |
| Rental Rate | Upon Request |
| Space Use | Office |
| Condition | Full Build-Out |
| Available | Now |
2nd Generation Space with Large Efficient Floor Plates. Single Tenant and Multi-Tenant Opportunities.
- Fully Built-Out as Standard Office
- Mostly Open Floor Plan Layout
- Fits 75 - 643 People
- Space is in Excellent Condition
- Can be combined with additional space(s) for up to 163,739 SF of adjacent space
- Central Air Conditioning
MATTERPORT 3D TOURS
SELECT TENANTS AT THIS PROPERTY
- Coach-Net
- Local RV automobile service company providing road-side assistance and more needs of RV drivers.
- CyrusOne
- Leading global data center developer and operator based in Dallas, Texas since 2000.
- JP Morgan
- Leading global financial firm serving clients.
- Med Fusion
- Diagnostic information services company dedicated to providing actionable results for patients.
- Tribune Publishing Company
- Media company with several publications offering subscriber-focused content and breaking news.
PARK OVERVIEW
In the heart of the DFW Metroplex, Convergence Office Center is an 185-acre master-planned business park in the Northwest Dallas submarket of Lewisville, Texas. Initially developed by Texas Instruments, the campus consists of 10 large-box buildings connected to a central utility plant (CUP) by a central spine. Buildings 1, 11, and part of 3 are two stories, and the remaining are single-story buildings. Convergence Office Center is ready to accommodate a wide range of business needs. It includes data centers, office buildings, laboratories with large efficient floor plates, and 60 acres of land for future development. Roughly 40 minutes north of Downtown Dallas, Lewisville is a growing suburban city developing a reputation as one of the region's most attractive places to live. Tenants enjoy easy access to shopping, dining, and daily conveniences with 1 mile of Walmart Supercenter, Coral Reef Coffee, and Jimmy John's. Music City Mall and an assortment of surrounding shopping centers are within 2 miles offering national retailers, chain restaurants, local pubs, multiple grocery stores, and fitness clubs. Convergence boasts unmatched connectivity with a strategic location along State Highway 121/Sam Rayburn Tollway, 2 miles to Interstate 35/Stemmons Freeway, 4 miles to Interstate 635/Lyndon B Johnson Freeway, and 6 miles to State Highway 114/John Carpenter Freeway. The campus is also 6 miles from DFW International Airport and 21 miles from Dallas Love Field Airport.
- Conferencing Facility
- Security System
- Storage Space
- Air Conditioning
- On-Site Security Staff
PARK BROCHURE
NEARBY AMENITIES
RESTAURANTS |
|||
|---|---|---|---|
| Taqueria Monterrey | Mexican | $ | 16 min walk |
| Hizzy Restaurant Bar & Hookah Lounge | Mediterranean | $$ | 19 min walk |
HOTELS |
|
|---|---|
| Homewood Suites by Hilton |
96 rooms
5 min drive
|
| TownePlace Suites |
118 rooms
6 min drive
|
| Courtyard |
122 rooms
7 min drive
|
LEASING TEAM
Bob Buell, Principal
Louis Weber, Vice President
Born and raised in Dallas, Louis is a graduate of the University of Kansas, receiving a Bachelor of Science Degree in Communication Studies with a Business Concentration. Louis’ enthusiasm and drive is a tremendous asset to Fults Commercial
ABOUT THE OWNER


OTHER PROPERTIES IN THE MITSUBISHI CORPORATION PORTFOLIO
Presented by

Convergence Office Center | Lewisville, TX 75067
Hmm, there seems to have been an error sending your message. Please try again.
Thanks! Your message was sent.




















