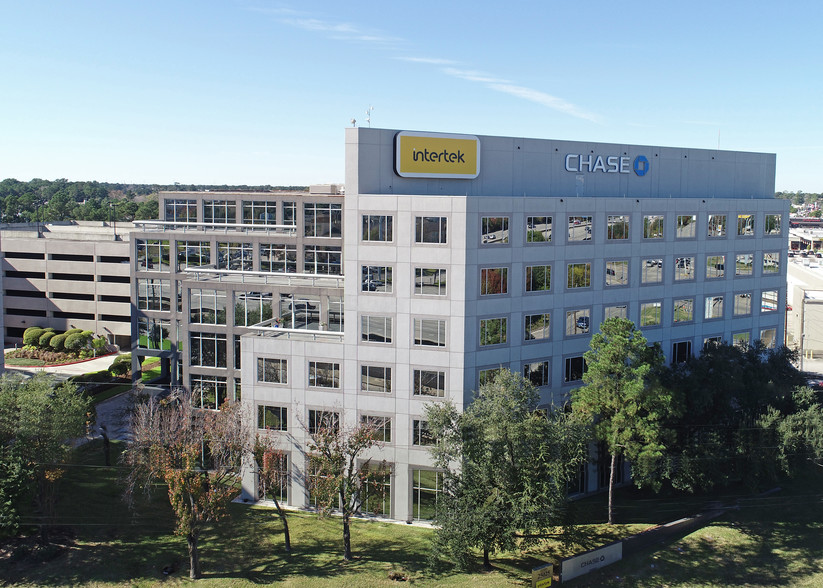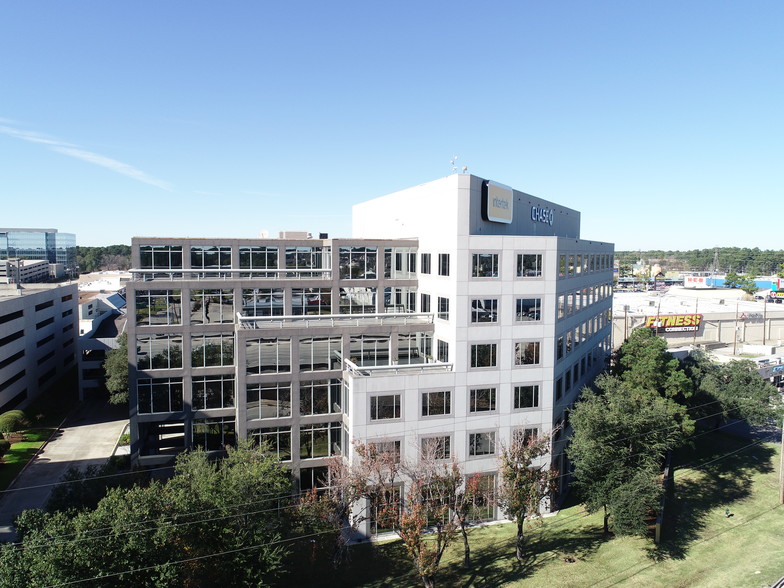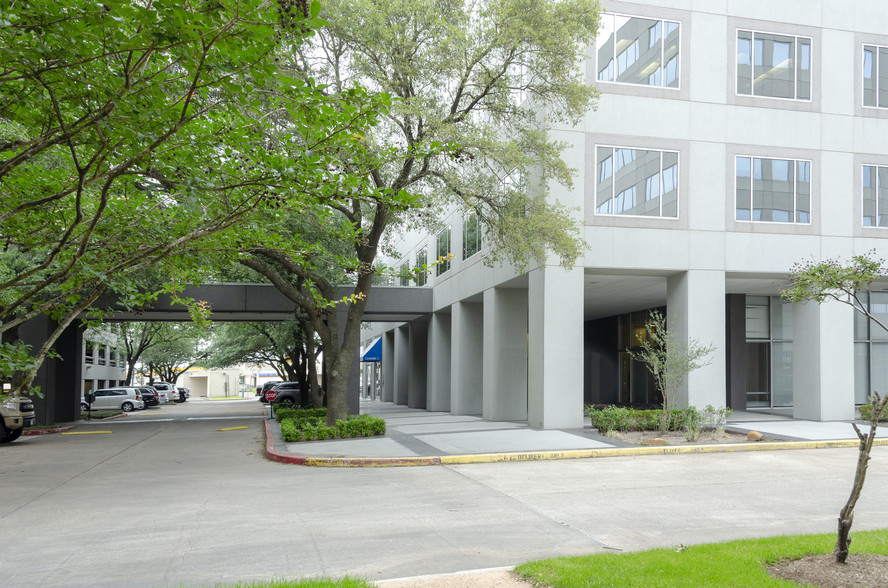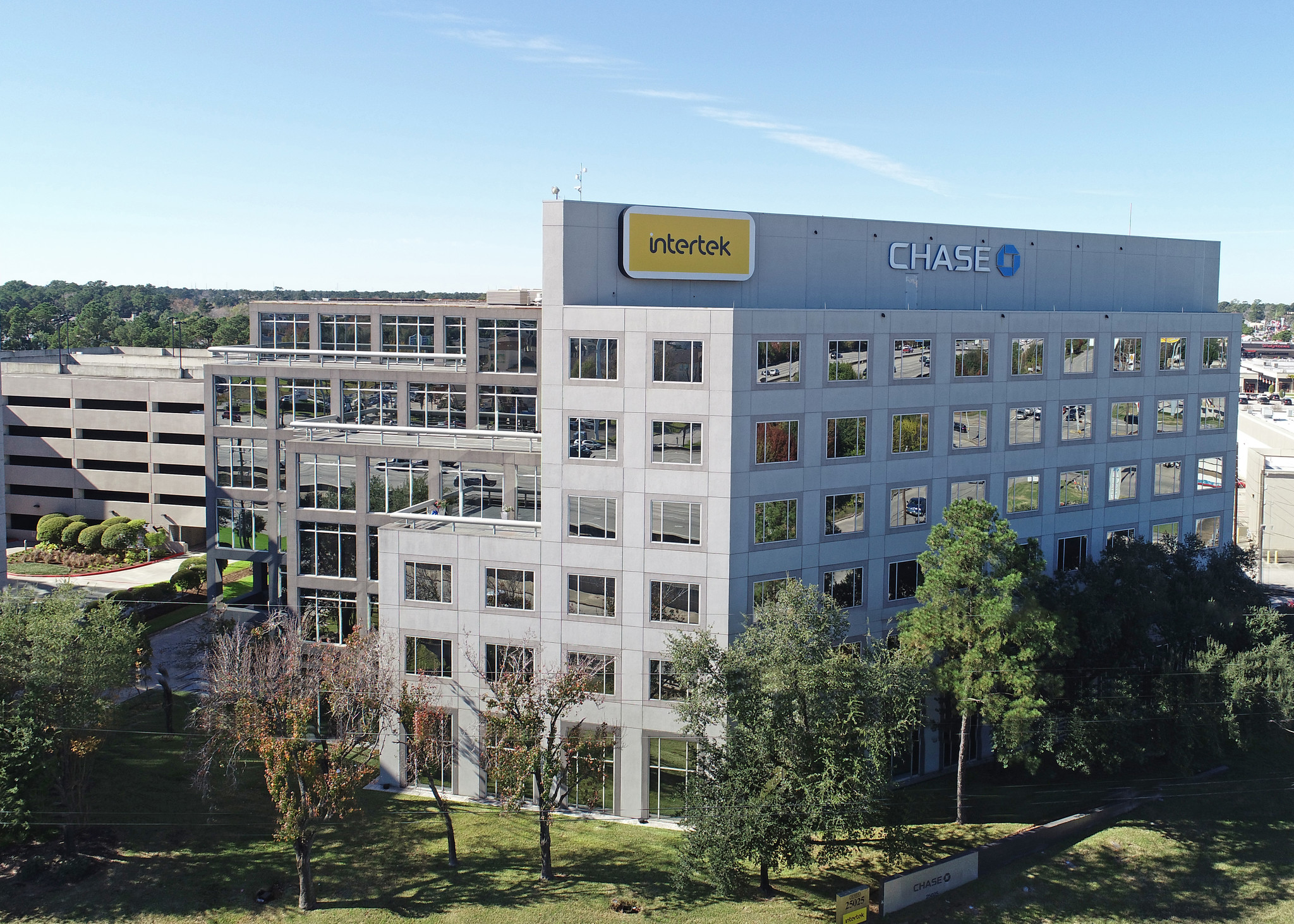
This feature is unavailable at the moment.
We apologize, but the feature you are trying to access is currently unavailable. We are aware of this issue and our team is working hard to resolve the matter.
Please check back in a few minutes. We apologize for the inconvenience.
- LoopNet Team
thank you

Your email has been sent!
Chase Bank Building 25025 N I-45 Fwy
708 - 32,969 SF of Office Space Available in The Woodlands, TX 77380



Highlights
- Chase Bank Building was renovated in 2013.
- Four-story parking garage with a 4/1,000 parking ratio.
- On-site amenities include a bank, ATM, Tenant Lounge, and Conference Center.
- Sophisticated, marble lobby with a courtesy guard.
- Secure facility with after-hours card key access.
- Within walking distance to restaurants and a gym.
all available spaces(7)
Display Rental Rate as
- Space
- Size
- Term
- Rental Rate
- Space Use
- Condition
- Available
Reception with excellent lobby exposure, 4 training rooms, breakroom, 7 offices, open work area.
- Rate includes utilities, building services and property expenses
- Office intensive layout
- Kitchen
- Fully Built-Out as Standard Office
- Reception Area
- Rate includes utilities, building services and property expenses
- Office intensive layout
- Fully Built-Out as Standard Office
Full build-out office space available
- Rate includes utilities, building services and property expenses
- Mostly Open Floor Plan Layout
- Fully Built-Out as Standard Office
- Space is in Excellent Condition
Management office
- Rate includes utilities, building services and property expenses
- Open Floor Plan Layout
- Fully Built-Out as Standard Office
- Space is in Excellent Condition
- Rate includes utilities, building services and property expenses
Full build-out office space available
- Rate includes utilities, building services and property expenses
- Office intensive layout
- Fully Built-Out as Standard Office
- Space is in Excellent Condition
Space can be divided in several areas, where possible. Space is built up and in good condition.
- Rate includes utilities, building services and property expenses
- Mostly Open Floor Plan Layout
- Fully Built-Out as Standard Office
| Space | Size | Term | Rental Rate | Space Use | Condition | Available |
| 1st Floor, Ste 110 | 5,319 SF | 5 Years | $36.00 /SF/YR $3.00 /SF/MO $191,484 /YR $15,957 /MO | Office | Full Build-Out | Now |
| 2nd Floor, Ste 290 | 5,155 SF | 3-10 Years | $26.00 /SF/YR $2.17 /SF/MO $134,030 /YR $11,169 /MO | Office | Full Build-Out | Now |
| 3rd Floor, Ste 350 | 10,202 SF | 3-5 Years | $26.00 /SF/YR $2.17 /SF/MO $265,252 /YR $22,104 /MO | Office | Full Build-Out | Now |
| 4th Floor, Ste 450 | 898 SF | Negotiable | $26.00 /SF/YR $2.17 /SF/MO $23,348 /YR $1,946 /MO | Office | Full Build-Out | Now |
| 4th Floor, Ste 460 | 4,087 SF | Negotiable | $26.00 /SF/YR $2.17 /SF/MO $106,262 /YR $8,855 /MO | Office | - | Now |
| 5th Floor, Ste 515 | 708-2,157 SF | 1-7 Years | $26.00 /SF/YR $2.17 /SF/MO $56,082 /YR $4,674 /MO | Office | Full Build-Out | Now |
| 5th Floor, Ste 575 | 1,704-5,151 SF | 3-10 Years | $26.00 /SF/YR $2.17 /SF/MO $133,926 /YR $11,161 /MO | Office | Full Build-Out | Now |
1st Floor, Ste 110
| Size |
| 5,319 SF |
| Term |
| 5 Years |
| Rental Rate |
| $36.00 /SF/YR $3.00 /SF/MO $191,484 /YR $15,957 /MO |
| Space Use |
| Office |
| Condition |
| Full Build-Out |
| Available |
| Now |
2nd Floor, Ste 290
| Size |
| 5,155 SF |
| Term |
| 3-10 Years |
| Rental Rate |
| $26.00 /SF/YR $2.17 /SF/MO $134,030 /YR $11,169 /MO |
| Space Use |
| Office |
| Condition |
| Full Build-Out |
| Available |
| Now |
3rd Floor, Ste 350
| Size |
| 10,202 SF |
| Term |
| 3-5 Years |
| Rental Rate |
| $26.00 /SF/YR $2.17 /SF/MO $265,252 /YR $22,104 /MO |
| Space Use |
| Office |
| Condition |
| Full Build-Out |
| Available |
| Now |
4th Floor, Ste 450
| Size |
| 898 SF |
| Term |
| Negotiable |
| Rental Rate |
| $26.00 /SF/YR $2.17 /SF/MO $23,348 /YR $1,946 /MO |
| Space Use |
| Office |
| Condition |
| Full Build-Out |
| Available |
| Now |
4th Floor, Ste 460
| Size |
| 4,087 SF |
| Term |
| Negotiable |
| Rental Rate |
| $26.00 /SF/YR $2.17 /SF/MO $106,262 /YR $8,855 /MO |
| Space Use |
| Office |
| Condition |
| - |
| Available |
| Now |
5th Floor, Ste 515
| Size |
| 708-2,157 SF |
| Term |
| 1-7 Years |
| Rental Rate |
| $26.00 /SF/YR $2.17 /SF/MO $56,082 /YR $4,674 /MO |
| Space Use |
| Office |
| Condition |
| Full Build-Out |
| Available |
| Now |
5th Floor, Ste 575
| Size |
| 1,704-5,151 SF |
| Term |
| 3-10 Years |
| Rental Rate |
| $26.00 /SF/YR $2.17 /SF/MO $133,926 /YR $11,161 /MO |
| Space Use |
| Office |
| Condition |
| Full Build-Out |
| Available |
| Now |
1st Floor, Ste 110
| Size | 5,319 SF |
| Term | 5 Years |
| Rental Rate | $36.00 /SF/YR |
| Space Use | Office |
| Condition | Full Build-Out |
| Available | Now |
Reception with excellent lobby exposure, 4 training rooms, breakroom, 7 offices, open work area.
- Rate includes utilities, building services and property expenses
- Fully Built-Out as Standard Office
- Office intensive layout
- Reception Area
- Kitchen
2nd Floor, Ste 290
| Size | 5,155 SF |
| Term | 3-10 Years |
| Rental Rate | $26.00 /SF/YR |
| Space Use | Office |
| Condition | Full Build-Out |
| Available | Now |
- Rate includes utilities, building services and property expenses
- Fully Built-Out as Standard Office
- Office intensive layout
3rd Floor, Ste 350
| Size | 10,202 SF |
| Term | 3-5 Years |
| Rental Rate | $26.00 /SF/YR |
| Space Use | Office |
| Condition | Full Build-Out |
| Available | Now |
Full build-out office space available
- Rate includes utilities, building services and property expenses
- Fully Built-Out as Standard Office
- Mostly Open Floor Plan Layout
- Space is in Excellent Condition
4th Floor, Ste 450
| Size | 898 SF |
| Term | Negotiable |
| Rental Rate | $26.00 /SF/YR |
| Space Use | Office |
| Condition | Full Build-Out |
| Available | Now |
Management office
- Rate includes utilities, building services and property expenses
- Fully Built-Out as Standard Office
- Open Floor Plan Layout
- Space is in Excellent Condition
4th Floor, Ste 460
| Size | 4,087 SF |
| Term | Negotiable |
| Rental Rate | $26.00 /SF/YR |
| Space Use | Office |
| Condition | - |
| Available | Now |
- Rate includes utilities, building services and property expenses
5th Floor, Ste 515
| Size | 708-2,157 SF |
| Term | 1-7 Years |
| Rental Rate | $26.00 /SF/YR |
| Space Use | Office |
| Condition | Full Build-Out |
| Available | Now |
Full build-out office space available
- Rate includes utilities, building services and property expenses
- Fully Built-Out as Standard Office
- Office intensive layout
- Space is in Excellent Condition
5th Floor, Ste 575
| Size | 1,704-5,151 SF |
| Term | 3-10 Years |
| Rental Rate | $26.00 /SF/YR |
| Space Use | Office |
| Condition | Full Build-Out |
| Available | Now |
Space can be divided in several areas, where possible. Space is built up and in good condition.
- Rate includes utilities, building services and property expenses
- Fully Built-Out as Standard Office
- Mostly Open Floor Plan Layout
Property Overview
The Chase Bank Building is a 6-story, 112,074 SF office building located on North Freeway (I-45) at Rayford and Sawdust Rd. This property's convenient location provides easy access to surrounding shopping, dining, and entertainment. The Chase Bank Building features on-site management and maintenance, excellent visibility, and beautifully landscaped grounds.
- Atrium
- Banking
- Controlled Access
- Property Manager on Site
- Security System
- Signage
- Balcony
PROPERTY FACTS
SELECT TENANTS
- Floor
- Tenant Name
- Industry
- 5th
- AEG Fuels
- Retailer
- 1st
- Chase Bank
- Finance and Insurance
- 4th
- Cotten Schmidt & Abbott LLP
- Professional, Scientific, and Technical Services
- 5th
- Dossey & Jones Pllc
- Professional, Scientific, and Technical Services
- Multiple
- Intertek Moody
- Professional, Scientific, and Technical Services
- 4th
- Petroluem Independent Exploration
- Construction
- 4th
- T J Hayes & Co
- Professional, Scientific, and Technical Services
- 5th
- USI Insurance Services
- Finance and Insurance
Presented by

Chase Bank Building | 25025 N I-45 Fwy
Hmm, there seems to have been an error sending your message. Please try again.
Thanks! Your message was sent.
















