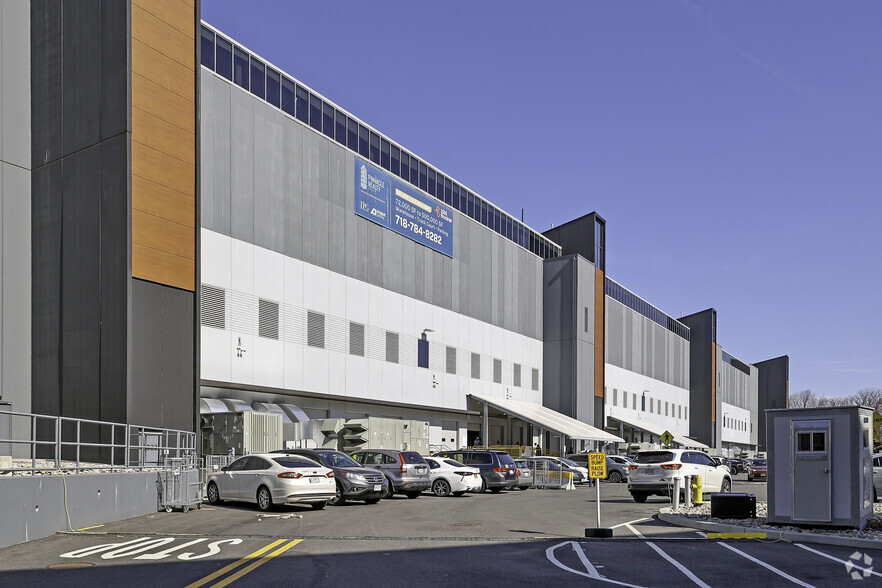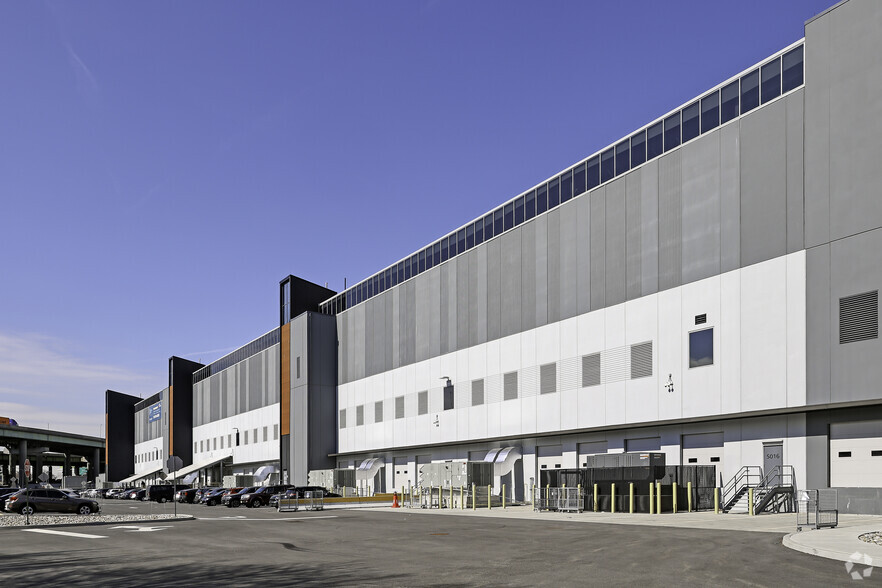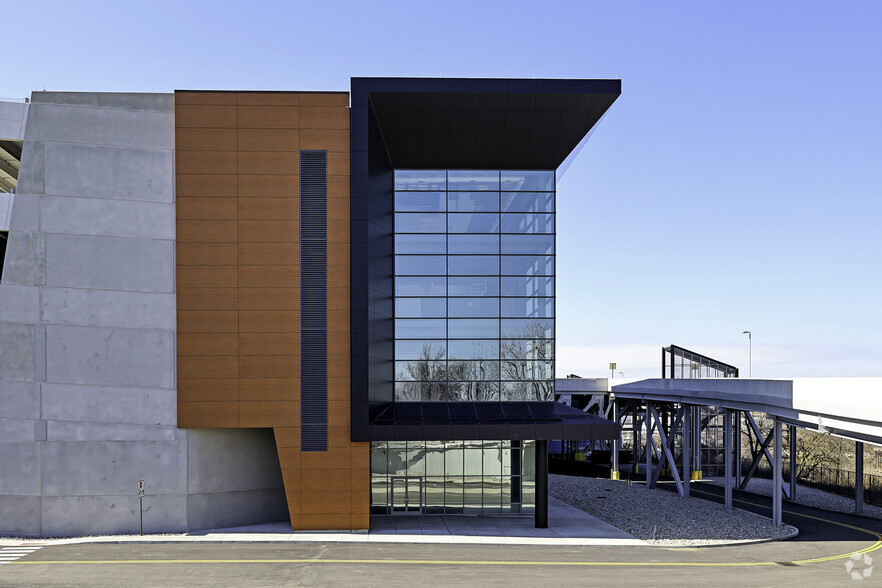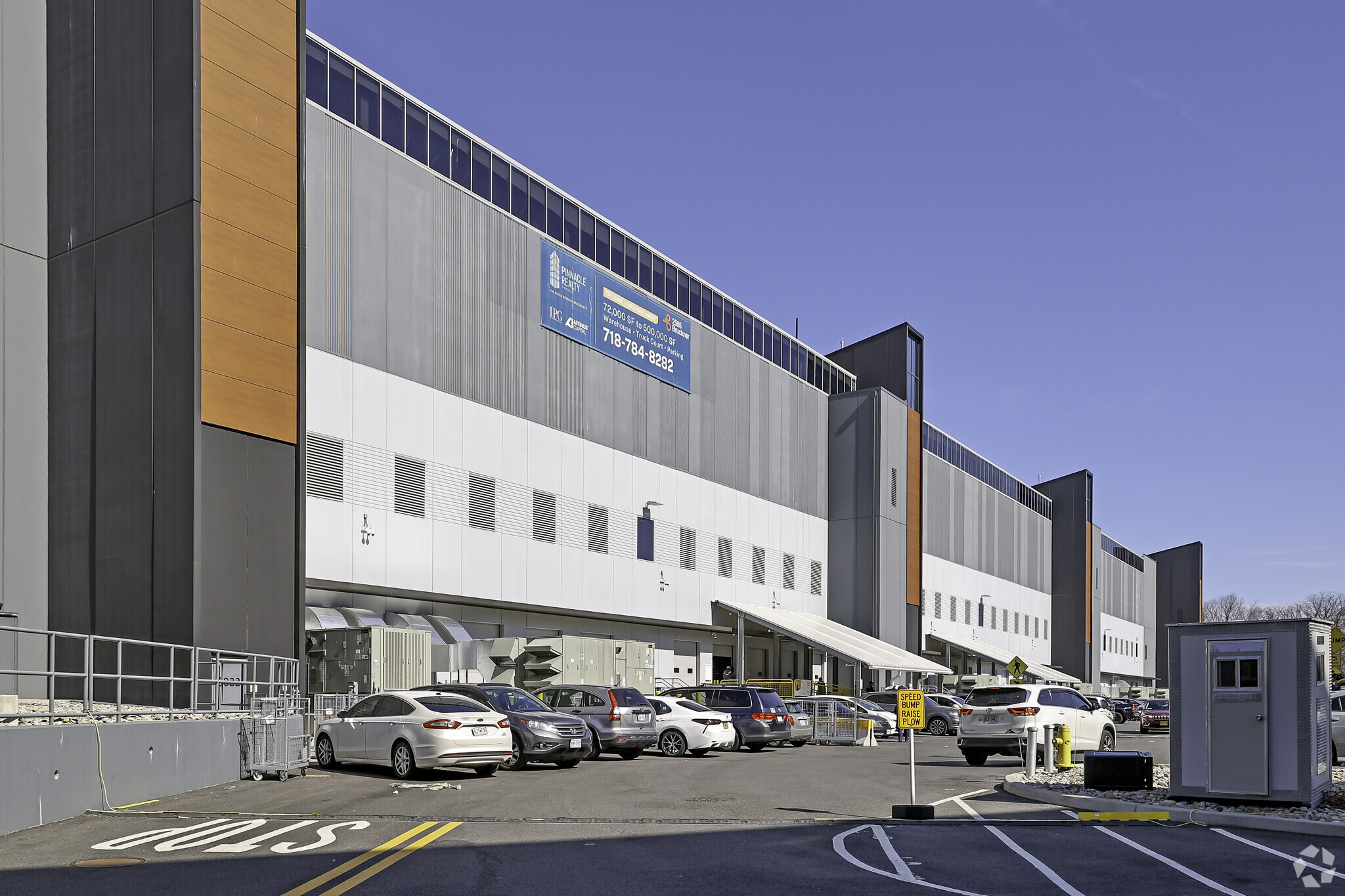
This feature is unavailable at the moment.
We apologize, but the feature you are trying to access is currently unavailable. We are aware of this issue and our team is working hard to resolve the matter.
Please check back in a few minutes. We apologize for the inconvenience.
- LoopNet Team
thank you

Your email has been sent!
Highlights
- At the apex of major highways, 2505 Bruckner Boulevard offers unparalleled connectivity in the Tri-State area, making it a prime business destination.
- Seamless operational experience that prioritizes efficiency with 35 loading docks, 2 drive-in doors, 28’ ceiling heights, ~16,000-amp power, and more.
- Elevating urban industrial to new heights the complex incorporates modern amenities and sustainable practices for businesses to thrive.
- Complex offers adaptable space that can be divided to suit various needs, starting from 72,461 SF and scaling up in increments of 24,154 SF.
- Designed to facilitate smooth logistics operations, the facility has unrivaled trucking accessibility with a secure truck court spanning 100,388 SF.
- Positioned to serve 9.4 million people in a 15-mile radius, this multi-story building is the largest and most efficient industrial facility in NYC.
Features
all available spaces(3)
Display Rental Rate as
- Space
- Size
- Term
- Rental Rate
- Space Use
- Condition
- Available
- Fits 251 - 804 People
- Loading Docks: 35
- Customizable Spaces: Divisible to meet tenant need
- Total Warehouse Area: 244,208 square feet
- Parking Capacity: Over 361 cars and vans
- Total Warehouse Area: 244,208 square feet
- Parking Capacity: Over 361 cars and vans
- Loading Docks: 35
- Customizable Spaces: Divisible to meet tenant need
- Fits 68 - 215 People
- Loading Docks: 35
- Customizable Spaces: Divisible to meet tenant need
- Total Warehouse Area: 244,208 square feet
- Parking Capacity: Over 361 cars and vans
| Space | Size | Term | Rental Rate | Space Use | Condition | Available |
| 1st Floor, Ste Truck Court | 100,388 SF | Negotiable | Upon Request Upon Request Upon Request Upon Request | Retail | - | Now |
| 1st Floor - Warehouse | 72,461-244,208 SF | Negotiable | Upon Request Upon Request Upon Request Upon Request | Industrial | - | Now |
| 2nd Floor, Ste Office | 26,823 SF | Negotiable | Upon Request Upon Request Upon Request Upon Request | Office | - | Now |
1st Floor, Ste Truck Court
| Size |
| 100,388 SF |
| Term |
| Negotiable |
| Rental Rate |
| Upon Request Upon Request Upon Request Upon Request |
| Space Use |
| Retail |
| Condition |
| - |
| Available |
| Now |
1st Floor - Warehouse
| Size |
| 72,461-244,208 SF |
| Term |
| Negotiable |
| Rental Rate |
| Upon Request Upon Request Upon Request Upon Request |
| Space Use |
| Industrial |
| Condition |
| - |
| Available |
| Now |
2nd Floor, Ste Office
| Size |
| 26,823 SF |
| Term |
| Negotiable |
| Rental Rate |
| Upon Request Upon Request Upon Request Upon Request |
| Space Use |
| Office |
| Condition |
| - |
| Available |
| Now |
1st Floor, Ste Truck Court
| Size | 100,388 SF |
| Term | Negotiable |
| Rental Rate | Upon Request |
| Space Use | Retail |
| Condition | - |
| Available | Now |
- Fits 251 - 804 People
- Total Warehouse Area: 244,208 square feet
- Loading Docks: 35
- Parking Capacity: Over 361 cars and vans
- Customizable Spaces: Divisible to meet tenant need
1st Floor - Warehouse
| Size | 72,461-244,208 SF |
| Term | Negotiable |
| Rental Rate | Upon Request |
| Space Use | Industrial |
| Condition | - |
| Available | Now |
- Total Warehouse Area: 244,208 square feet
- Loading Docks: 35
- Parking Capacity: Over 361 cars and vans
- Customizable Spaces: Divisible to meet tenant need
2nd Floor, Ste Office
| Size | 26,823 SF |
| Term | Negotiable |
| Rental Rate | Upon Request |
| Space Use | Office |
| Condition | - |
| Available | Now |
- Fits 68 - 215 People
- Total Warehouse Area: 244,208 square feet
- Loading Docks: 35
- Parking Capacity: Over 361 cars and vans
- Customizable Spaces: Divisible to meet tenant need
Property Overview
Embrace the future of urban industrial leasing at 2505 Bruckner Boulevard, a newly built state-of-the-art urban industrial complex where modernity meets functionality. With a footprint of ±1.07 million square feet, this complex stands as the largest and most efficient industrial facility in New York City, delivered in 2022. The available space boasts an impressive 244,208 square feet of high bay warehouse area, featuring an abundance of loading docks and ample parking capacity, with space for over 361 cars and vans. This setup ensures efficient operations and convenience for tenants. One of the key highlights of this leasing opportunity is the flexibility it offers. The warehouse space can be easily divided to accommodate various tenant requirements, starting from 72,461 square feet and scaling up in increments of 24,154 square feet. This adaptability allows businesses of different sizes to find their perfect fit within this cutting-edge industrial complex. The leasing opportunity at 2505 Bruckner Boulevard provides unmatched flexibility to accommodate your diverse needs. The state-of-the-art facility is equipped with 35 loading docks, two drive-in doors, and 28-foot ceiling heights, alongside features like ~16,000 amps power, LED lighting, ESFR fire sprinkler system, and solar panel rooftop, a perfect blend of modern amenities and sustainability. The layout includes 80-foot by 80-foot column spans and secure truck courts, offering convenience and security. Moreover, with a parking capacity for 361 cars/fleet vehicles, complete with provisions for electric vehicle charging stations, convenience is prioritized for both tenants and their workforce. 2505 Bruckner Boulevard offers multiple points of ingress/egress and the capability to support 500 PSF floor loads. Businesses can expect unparalleled efficiency within this strategically located complex. At the convergence of major highways, including Interstates 95, 278, and 295, and Hutchinson Parkway, 2505 Bruckner Boulevard provides easy access to Throggs Neck and the Whitestone and George Washington Bridges. This location ensures connectivity to the entire Tri-State area, catering to regionally focused users aiming to serve Eastern Long Island, Westchester, and Connecticut. This multi-story warehouse distribution facility is designed to cater to the needs of modern businesses. Its apex location at the intersection of five major highways — Cross Bronx Expressway, Hutchinson River Parkway, and Bruckner Expressway — ensures unrivaled trucking access. Coupled with high ceilings accommodating modern vertical racking systems, reaching heights of up to 28 feet to 32 feet, this complex promises to redefine industrial excellence, offering unparalleled access to over 9.4 million people within a 15-mile radius.
Warehouse FACILITY FACTS
Marketing Brochure
About Bronx
The Bronx is the third most densely populated county in the U.S. The Bronx is one of 10 counties in the nation that saw above-average population growth over the past decade, reaching an all-time high of 1.47 million residents per the 2020 U.S. Census data. Recent industrial development is concentrated in the southern part of the Bronx, which has benefited from significant public investment and its proximity to Manhattan.
Occupiers here aim to capitalize on the neighborhood's strategic access to the Tri-State region and rail and freight port distribution. Tenants here are surrounded by a highly skilled labor force of more than 300,000 residents employed in the warehousing sector living within a 10-mile radius.
DEMOGRAPHICS
Regional Accessibility
Nearby Amenities
Retail |
||
|---|---|---|
| Amazon | Other Retail | In Building |
| Lumber Liquidators | Floor Covering | 4 min walk |
| The Home Depot | Home Improvement | 9 min walk |
| Target | Dept Store | 11 min walk |
| T.J. Maxx | Other Retail | 11 min walk |
| Petco | Animal Care/Groom | 11 min walk |
| United States Postal Service | Business/Copy/Postal Services | 14 min walk |
Leasing Team
David Junik, Partner
Decio Baio, Partner
Fredric Stein, Associate Broker
Fredric Stein has been a builder, developer and owner operator of industrial and commercial real estate for over 40 years. He has developed, repositioned, and invested in real estate in both New York, Florida, and North Carolina. He was a founding partner of Bel-Site Realty Corp. Queens NY, where he specialized in repositioning obsolete industrial sites into big box retail sites and retail strip centers. He has also created numerous partnerships that have resulted in excellent investment returns for their owners. Fred has, rejoined his professional colleagues at Pinnacle Realty of New York, LLC whom he has worked with and throughout his career. From 1976 to 1986 Fred worked closely with Pinacle Partners Decio Baio and Steve Nadel. During that time Fred focused on mostly industrial transactions. Fred continues to identify highest and best use alternatives for properties and is often finished with conversions before the competition even recognizes the need. In 1986 when Fred founded Bel-Site Realty, he teamed up with Gary Blum, now a principal in Pinnacle Realty of NY, LLC. who was a high volume broker at a competing firm. Fred and Gary partnered to produce the some of the largest transactions in the market, including the many industrial buildings to big box retail use as well as capitalizing on dividing large properties into parts that were worth more than the sum of the whole.
About the Owner


About the Architect


Presented by

2505 Bruckner | 2505 Bruckner Blvd
Hmm, there seems to have been an error sending your message. Please try again.
Thanks! Your message was sent.










