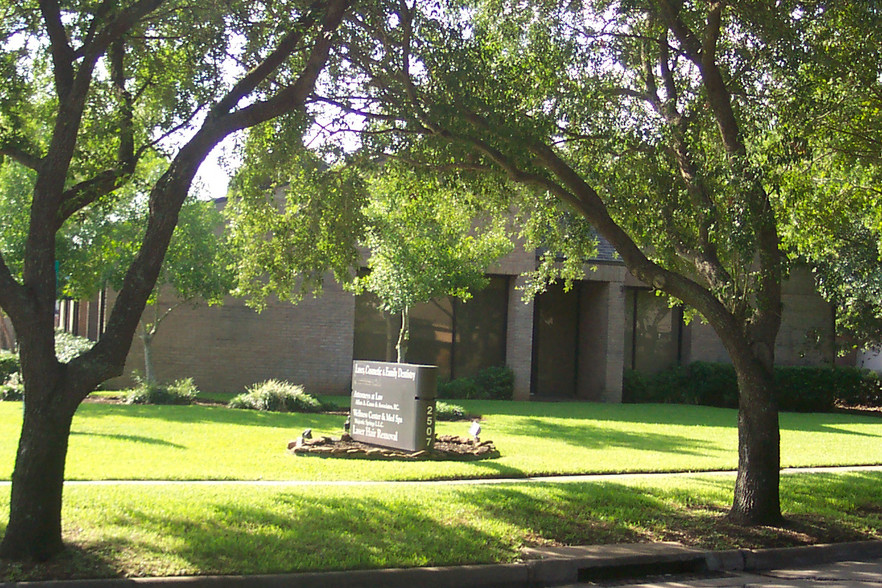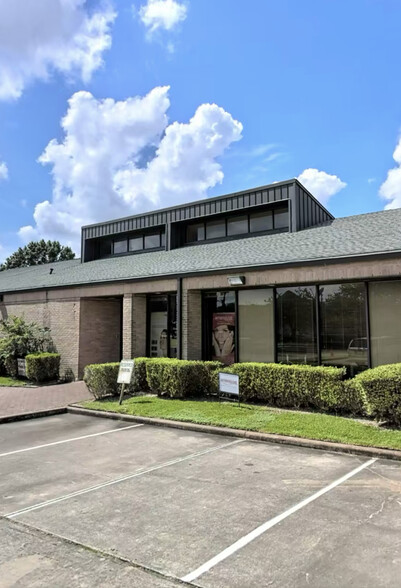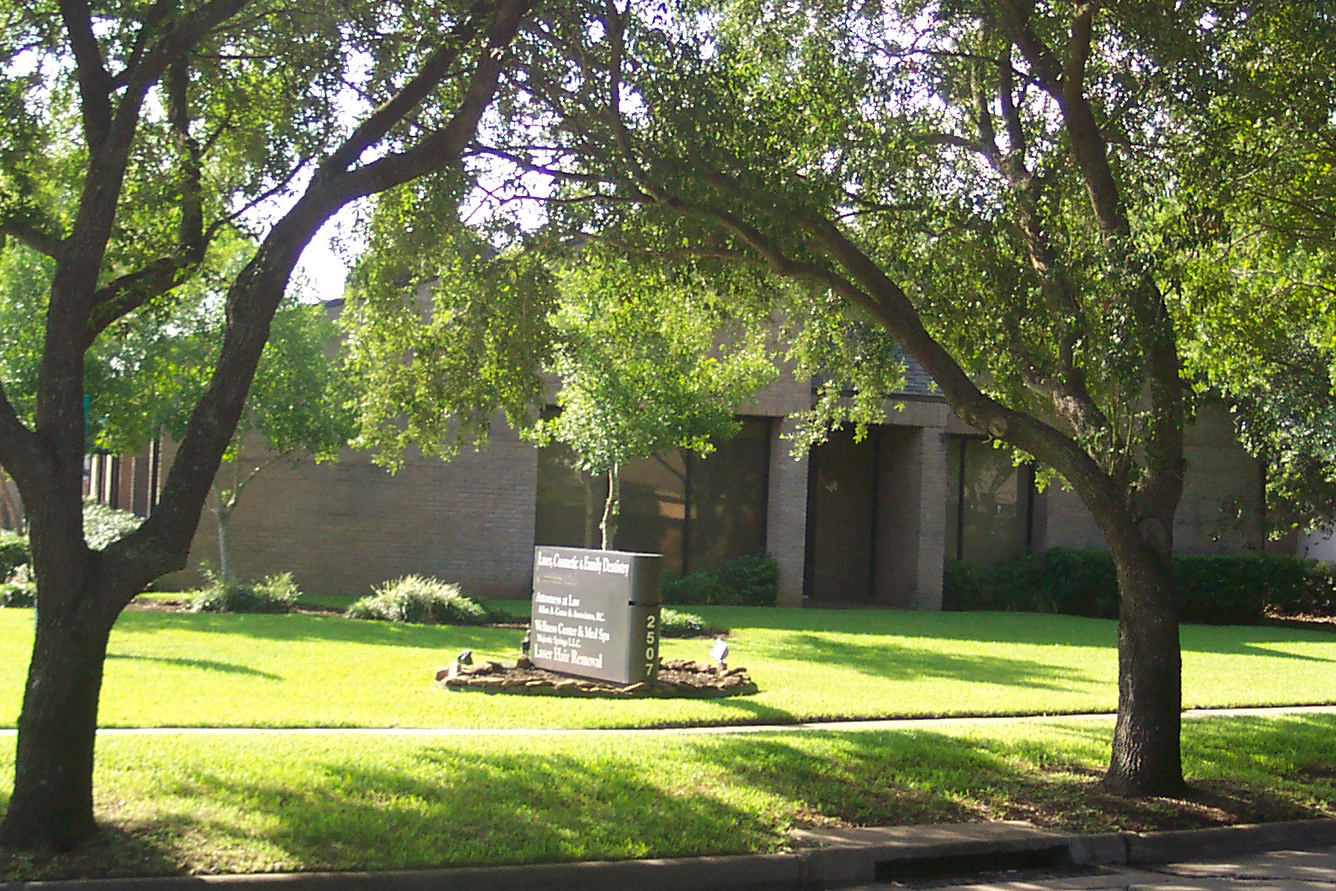Your email has been sent.
Ricardo Professional Center 2507 Williams Trace Blvd 1,036 - 3,336 SF of Space Available in Sugar Land, TX 77479


HIGHLIGHTS
- Office space at a walkable distance from Hwy 6 and Williams trace Blvd in Sugarland.
- In close proximity to business community as well as residential community.
- A great place to work, live and raise a family.
- Right next to the office building there is a daycare.
- Sugar land offers master planned communities, welcoming neighborhoods, outstanding schools and libraries.
ALL AVAILABLE SPACES(2)
Display Rental Rate as
- SPACE
- SIZE
- TERM
- RENTAL RATE
- SPACE USE
- CONDITION
- AVAILABLE
It is a medical office space with a spacious waiting room, reception area, 4 examination rooms, a lab, nurses station, a kitchen with a refrigerator, 3 private offices and 2 baths. The building has both open and covered parking spaces. Office space is at a walkable distance from Hwy 6 and Williams trace Blvd in Sugarland.
- Listed lease rate plus proportional share of electrical and cleaning cost
- Fits 7 People
- 1 Conference Room
- Laboratory
- Central Air Conditioning
- Private Restrooms
- Office space is at a walkable distance from Hwy 6.
- Former tenant Amerijuve medspa
- Fully Built-Out as Standard Office
- 3 Private Offices
- 1 Workstation
- Reception Area
- Kitchen
- Freezer Space
- Previous tenants were a spa, a medical office
This office space is ideal for a small business like Accountant, Financial company, Travel agency, or a private office. The office has a waiting room, reception area, kitchen, a private office and a common area. The restrooms are in the building common area. The office is located at a walkable distance from Hwy 6 and Williams trace Blvd. Right next to the office building there is a daycare.
- Listed lease rate plus proportional share of electrical and cleaning cost
- Fits 1 - 3 People
- 1 Conference Room
- Central Air Conditioning
- Kitchen
- Partially Built-Out as Standard Office
- 1 Private Office
- 1 Workstation
- Reception Area
- Ideal for a small business like a Accountant
| Space | Size | Term | Rental Rate | Space Use | Condition | Available |
| 1st Floor, Ste 102 | 2,300 SF | 3-5 Years | $24.00 /SF/YR $2.00 /SF/MO $55,200 /YR $4,600 /MO | Office/Medical | Full Build-Out | Now |
| 1st Floor, Ste 103 | 1,036 SF | 3-5 Years | $24.00 /SF/YR $2.00 /SF/MO $24,864 /YR $2,072 /MO | Office | Partial Build-Out | Now |
1st Floor, Ste 102
| Size |
| 2,300 SF |
| Term |
| 3-5 Years |
| Rental Rate |
| $24.00 /SF/YR $2.00 /SF/MO $55,200 /YR $4,600 /MO |
| Space Use |
| Office/Medical |
| Condition |
| Full Build-Out |
| Available |
| Now |
1st Floor, Ste 103
| Size |
| 1,036 SF |
| Term |
| 3-5 Years |
| Rental Rate |
| $24.00 /SF/YR $2.00 /SF/MO $24,864 /YR $2,072 /MO |
| Space Use |
| Office |
| Condition |
| Partial Build-Out |
| Available |
| Now |
1st Floor, Ste 102
| Size | 2,300 SF |
| Term | 3-5 Years |
| Rental Rate | $24.00 /SF/YR |
| Space Use | Office/Medical |
| Condition | Full Build-Out |
| Available | Now |
It is a medical office space with a spacious waiting room, reception area, 4 examination rooms, a lab, nurses station, a kitchen with a refrigerator, 3 private offices and 2 baths. The building has both open and covered parking spaces. Office space is at a walkable distance from Hwy 6 and Williams trace Blvd in Sugarland.
- Listed lease rate plus proportional share of electrical and cleaning cost
- Fully Built-Out as Standard Office
- Fits 7 People
- 3 Private Offices
- 1 Conference Room
- 1 Workstation
- Laboratory
- Reception Area
- Central Air Conditioning
- Kitchen
- Private Restrooms
- Freezer Space
- Office space is at a walkable distance from Hwy 6.
- Previous tenants were a spa, a medical office
- Former tenant Amerijuve medspa
1st Floor, Ste 103
| Size | 1,036 SF |
| Term | 3-5 Years |
| Rental Rate | $24.00 /SF/YR |
| Space Use | Office |
| Condition | Partial Build-Out |
| Available | Now |
This office space is ideal for a small business like Accountant, Financial company, Travel agency, or a private office. The office has a waiting room, reception area, kitchen, a private office and a common area. The restrooms are in the building common area. The office is located at a walkable distance from Hwy 6 and Williams trace Blvd. Right next to the office building there is a daycare.
- Listed lease rate plus proportional share of electrical and cleaning cost
- Partially Built-Out as Standard Office
- Fits 1 - 3 People
- 1 Private Office
- 1 Conference Room
- 1 Workstation
- Central Air Conditioning
- Reception Area
- Kitchen
- Ideal for a small business like a Accountant
PROPERTY OVERVIEW
The suite 102 is a medical office space with a spacious waiting room, reception area, 4 examination rooms, a lab, nurses station, a kitchen with a refrigerator, 3 private offices and 2 baths. The building has both open and covered parking spaces.
- Day Care
- Signage
- Wheelchair Accessible
- Central Heating
- DDA Compliant
- Natural Light
- Air Conditioning
PROPERTY FACTS
SELECT TENANTS
- FLOOR
- TENANT NAME
- INDUSTRY
- 1st
- Amerejuve, Inc.
- Health Care and Social Assistance
- 1st
- Fort Bend Driving School
- Educational Services
Presented by
Anitha Gowda
Ricardo Professional Center | 2507 Williams Trace Blvd
Hmm, there seems to have been an error sending your message. Please try again.
Thanks! Your message was sent.


