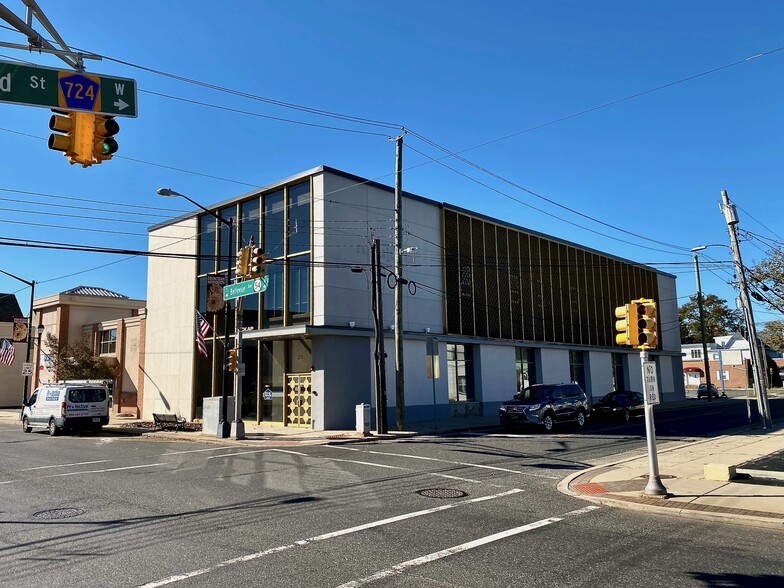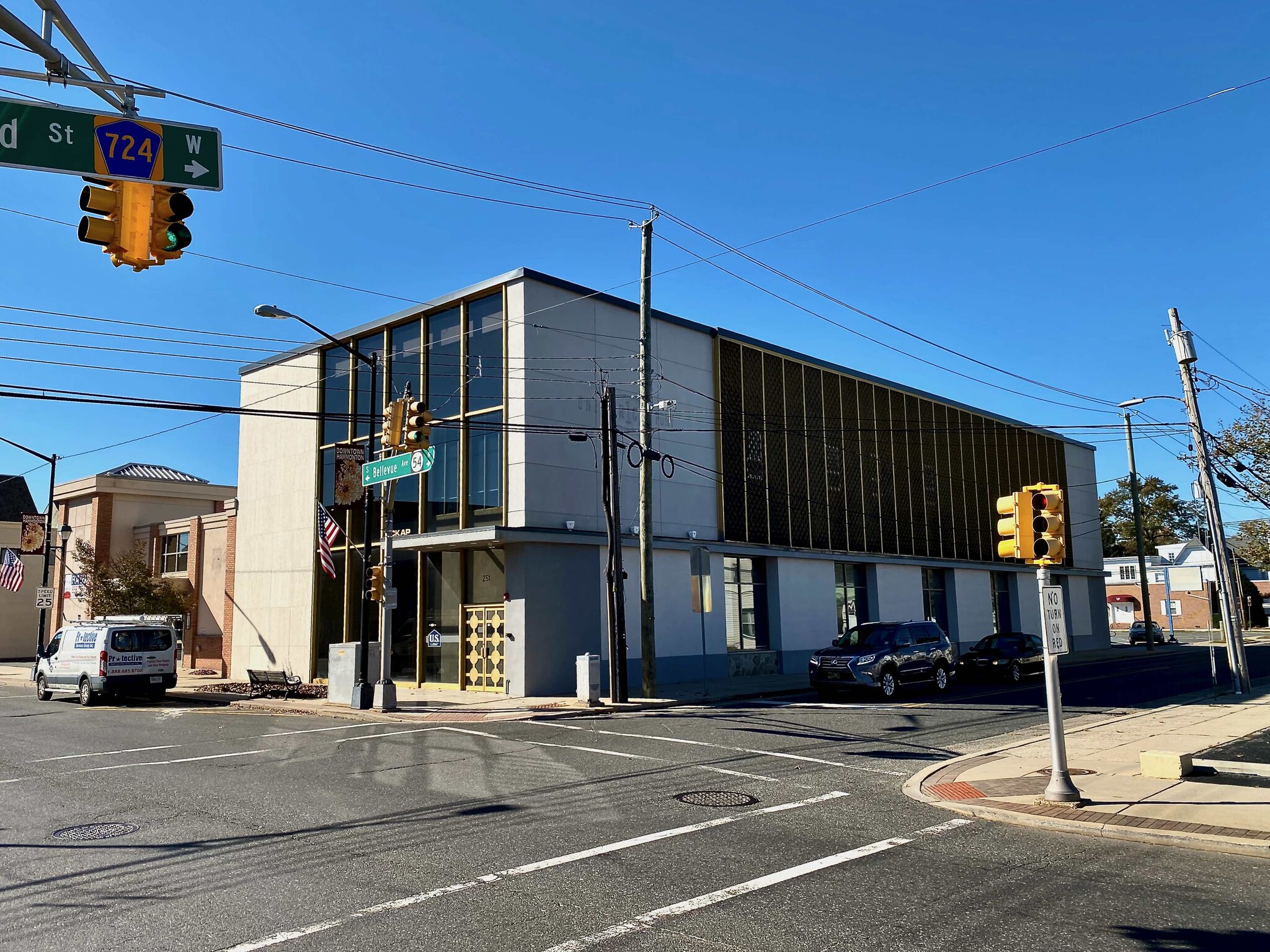
251 Bellevue Ave | Hammonton, NJ 08037
This feature is unavailable at the moment.
We apologize, but the feature you are trying to access is currently unavailable. We are aware of this issue and our team is working hard to resolve the matter.
Please check back in a few minutes. We apologize for the inconvenience.
- LoopNet Team
This Property is no longer advertised on LoopNet.com.
251 Bellevue Ave
Hammonton, NJ 08037
Ockap Bldg · Property For Lease

HIGHLIGHTS
- Turn-key creative office +/- 822 SF for professionals and teams in the heart of Hammonton
- This prime office building is ideally located at 3rd Street and Bellevue Avenue and is within close proximity to Routes 30 & 206 and the AC Expressway
- +/- 822 SF single office- ideal for professional use
- In close proximity to Stockton University at Hammonton, Bellevue Drug Company, Wells Fargo Bank, H&R Block, and Marcello’s Trattoria
FEATURES AND AMENITIES
- Signage
PROPERTY FACTS
Building Type
Office
Year Built
1963
Building Height
2 Stories
Building Size
13,574 SF
Building Class
C
Typical Floor Size
6,787 SF
Unfinished Ceiling Height
12’
Parking
50 Surface Parking Spaces
Covered Parking
LINKS
Listing ID: 21436771
Date on Market: 11/6/2020
Last Updated:
Address: 251 Bellevue Ave, Hammonton, NJ 08037
The Northwestern Atlantic City Office Property at 251 Bellevue Ave, Hammonton, NJ 08037 is no longer being advertised on LoopNet.com. Contact the broker for information on availability.
OFFICE PROPERTIES IN NEARBY NEIGHBORHOODS
1 of 1
VIDEOS
MATTERPORT 3D EXTERIOR
MATTERPORT 3D TOUR
PHOTOS
STREET VIEW
STREET
MAP

Link copied
Your LoopNet account has been created!
Thank you for your feedback.
Please Share Your Feedback
We welcome any feedback on how we can improve LoopNet to better serve your needs.X
{{ getErrorText(feedbackForm.starRating, "rating") }}
255 character limit ({{ remainingChars() }} charactercharacters remainingover)
{{ getErrorText(feedbackForm.msg, "rating") }}
{{ getErrorText(feedbackForm.fname, "first name") }}
{{ getErrorText(feedbackForm.lname, "last name") }}
{{ getErrorText(feedbackForm.phone, "phone number") }}
{{ getErrorText(feedbackForm.phonex, "phone extension") }}
{{ getErrorText(feedbackForm.email, "email address") }}
You can provide feedback any time using the Help button at the top of the page.
