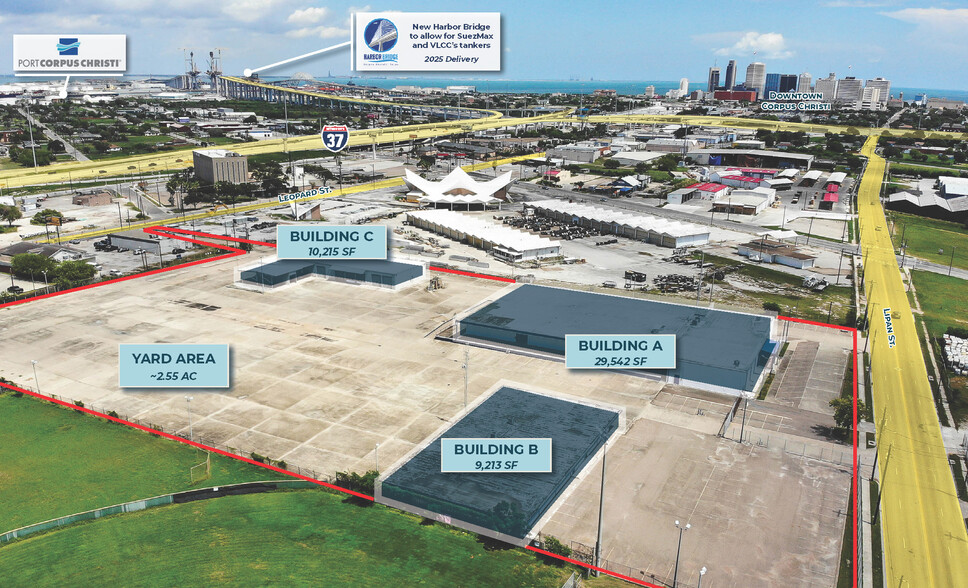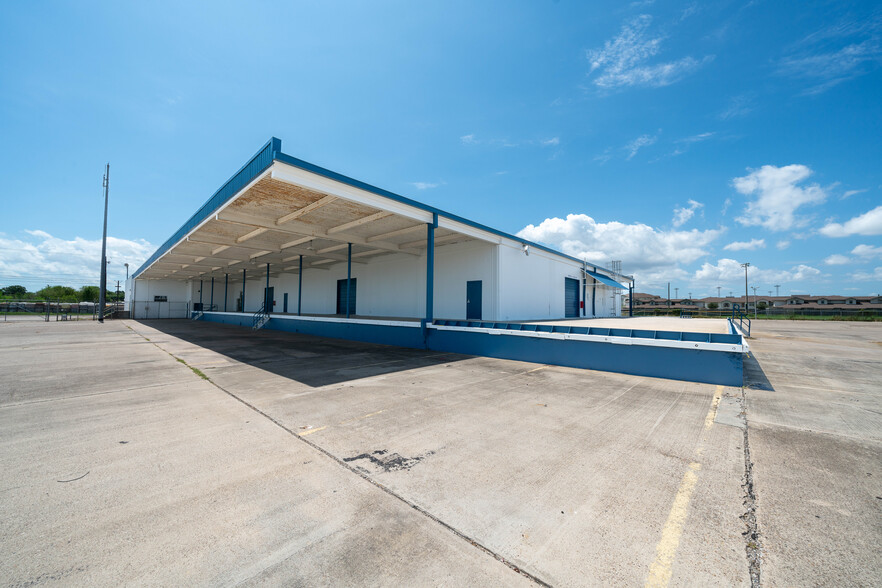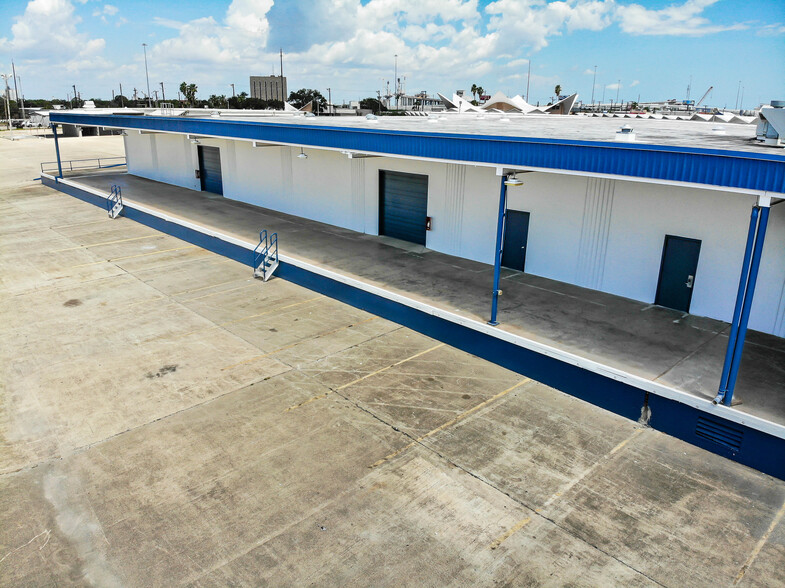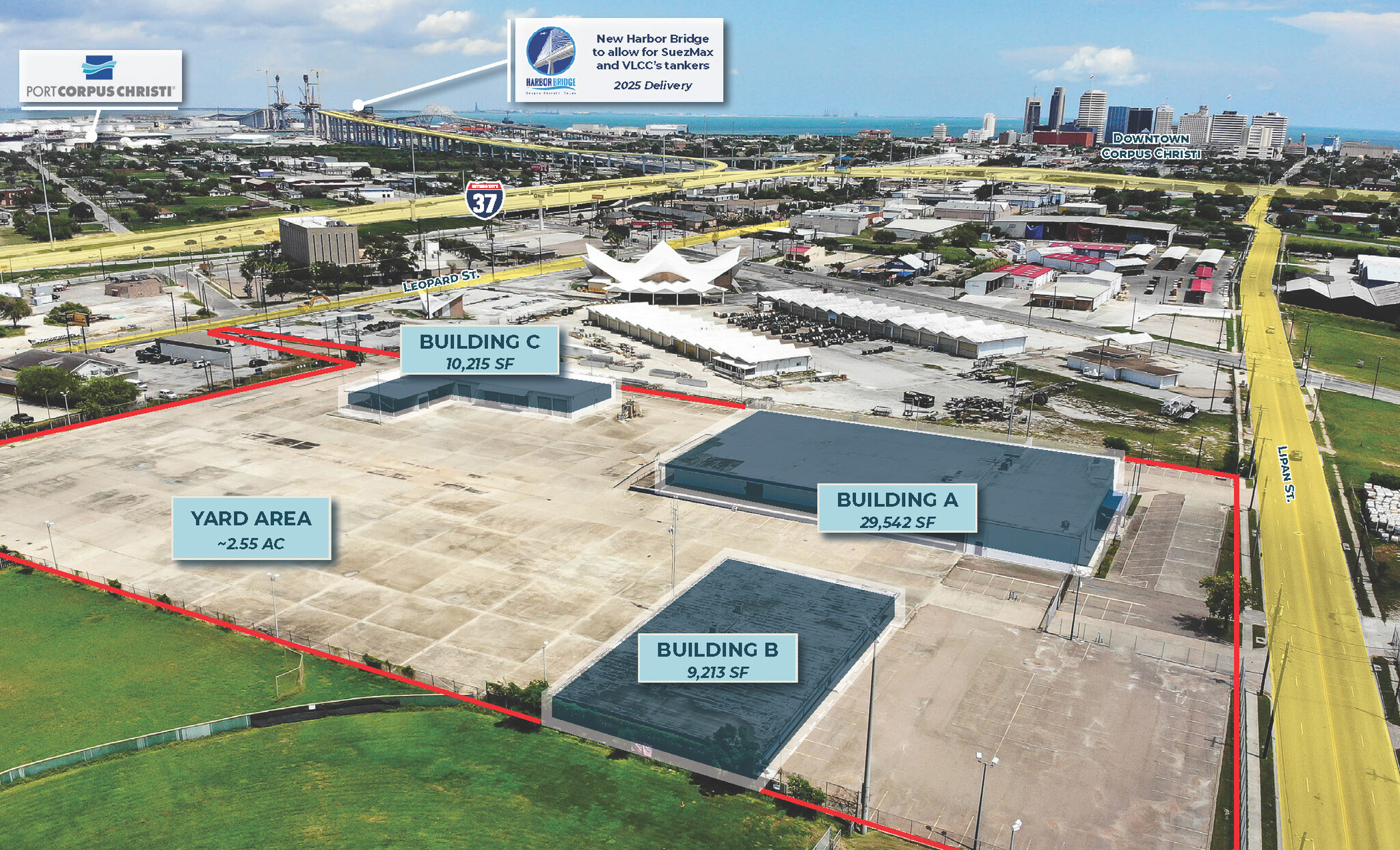
This feature is unavailable at the moment.
We apologize, but the feature you are trying to access is currently unavailable. We are aware of this issue and our team is working hard to resolve the matter.
Please check back in a few minutes. We apologize for the inconvenience.
- LoopNet Team
thank you

Your email has been sent!
2510 Lipan St
9,213 - 48,970 SF of Industrial Space Available in Corpus Christi, TX 78408



Highlights
- Fenced perimeter with gated access on Lipan and Leopard Street
- Features 28,330 square feet of covered cross dock space and 13, 440 square feet of warehouse area
- Includes large break room, kitchen, locker, restrooms, IT area, and open air conditioned space
Features
all available spaces(3)
Display Rental Rate as
- Space
- Size
- Term
- Rental Rate
- Space Use
- Condition
- Available
Building A: Office/Warehouse total sq/ft 29,542' with two large entrance gates to property one being electronically controlled entrance to property. Two story office with large reception area, many office spaces, divided file rooms, conference room, rest rooms, large gathering room/meal room, locker room with showers. The warehouse has 13' 4" clear height with four (4) overhead doors 10'x 10' with covered loading dock area, dock highs, a drive up ramp to access the loading dock area. Great for Cross Dock Application, Regional Warehouse Operations, Third Party Logistics, Fulfillment Solutions
- 4 Loading Docks
- Laboratory
- Central Air Conditioning
- Yard
Building B: Storage total sq/ft 9,213'. One large electronic controlled gate for entrance to property. Open floor plan climate controlled great for secured storage
- Central Air Conditioning
- Kitchen
- 1st Floor - C
- 10,215 SF
- 3-15 Years
- Upon Request Upon Request Upon Request Upon Request Upon Request Upon Request
- Industrial
- -
- Now
| Space | Size | Term | Rental Rate | Space Use | Condition | Available |
| 1st Floor - A | 29,542 SF | 3-15 Years | Upon Request Upon Request Upon Request Upon Request Upon Request Upon Request | Industrial | Full Build-Out | Now |
| 1st Floor - B | 9,213 SF | 3-15 Years | Upon Request Upon Request Upon Request Upon Request Upon Request Upon Request | Industrial | Partial Build-Out | Now |
| 1st Floor - C | 10,215 SF | 3-15 Years | Upon Request Upon Request Upon Request Upon Request Upon Request Upon Request | Industrial | - | Now |
1st Floor - A
| Size |
| 29,542 SF |
| Term |
| 3-15 Years |
| Rental Rate |
| Upon Request Upon Request Upon Request Upon Request Upon Request Upon Request |
| Space Use |
| Industrial |
| Condition |
| Full Build-Out |
| Available |
| Now |
1st Floor - B
| Size |
| 9,213 SF |
| Term |
| 3-15 Years |
| Rental Rate |
| Upon Request Upon Request Upon Request Upon Request Upon Request Upon Request |
| Space Use |
| Industrial |
| Condition |
| Partial Build-Out |
| Available |
| Now |
1st Floor - C
| Size |
| 10,215 SF |
| Term |
| 3-15 Years |
| Rental Rate |
| Upon Request Upon Request Upon Request Upon Request Upon Request Upon Request |
| Space Use |
| Industrial |
| Condition |
| - |
| Available |
| Now |
1st Floor - A
| Size | 29,542 SF |
| Term | 3-15 Years |
| Rental Rate | Upon Request |
| Space Use | Industrial |
| Condition | Full Build-Out |
| Available | Now |
Building A: Office/Warehouse total sq/ft 29,542' with two large entrance gates to property one being electronically controlled entrance to property. Two story office with large reception area, many office spaces, divided file rooms, conference room, rest rooms, large gathering room/meal room, locker room with showers. The warehouse has 13' 4" clear height with four (4) overhead doors 10'x 10' with covered loading dock area, dock highs, a drive up ramp to access the loading dock area. Great for Cross Dock Application, Regional Warehouse Operations, Third Party Logistics, Fulfillment Solutions
- 4 Loading Docks
- Central Air Conditioning
- Laboratory
- Yard
1st Floor - B
| Size | 9,213 SF |
| Term | 3-15 Years |
| Rental Rate | Upon Request |
| Space Use | Industrial |
| Condition | Partial Build-Out |
| Available | Now |
Building B: Storage total sq/ft 9,213'. One large electronic controlled gate for entrance to property. Open floor plan climate controlled great for secured storage
- Central Air Conditioning
- Kitchen
Property Overview
Former AEP service center located in a prime industrial area. Quick and easy access to The Port, Refineries, and Downtown. Property has access through Leopard and Lipan. Lot is gated and has dock high loading. All parking area and truck court are concrete. Building A: Office/Warehouse total sq/ft 29,542' with two large entrance gates to property one being electronically controlled entrance to property. Two story office with large reception area, many office spaces, divided file rooms, conference room, rest rooms, large gathering room/meal room, locker room with showers. The warehouse has 13' 4" clear height with four (4) overhead doors 10'x 10' with covered loading dock area, dock highs, a drive up ramp to access the loading dock area. Great for Cross Dock Application, Regional Warehouse Operations, Third Party Logistics, Fulfillment Solutions. Building B: Storage total sq/ft 9,213'. One large electronic controlled gate for entrance to property. Open floor plan climate controlled great for secured storage.
Distribution FACILITY FACTS
Presented by

2510 Lipan St
Hmm, there seems to have been an error sending your message. Please try again.
Thanks! Your message was sent.





