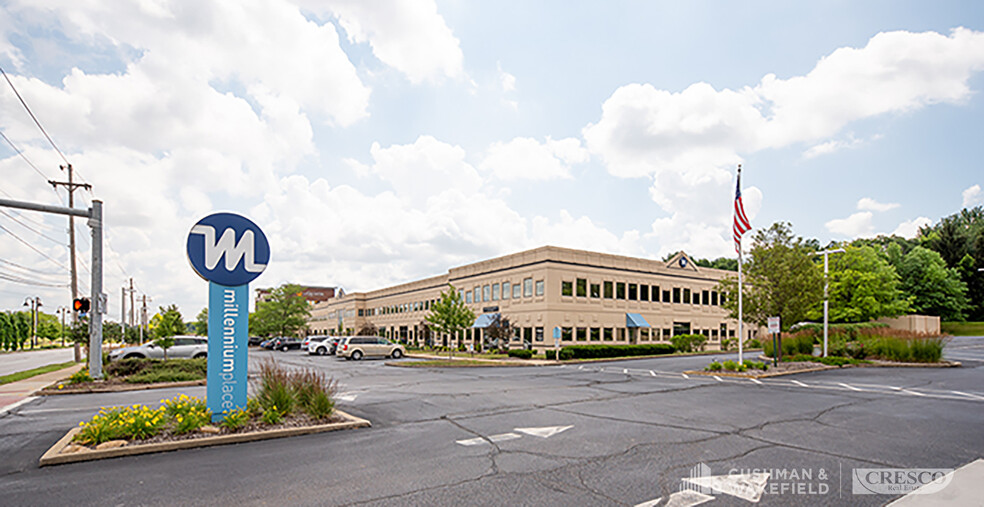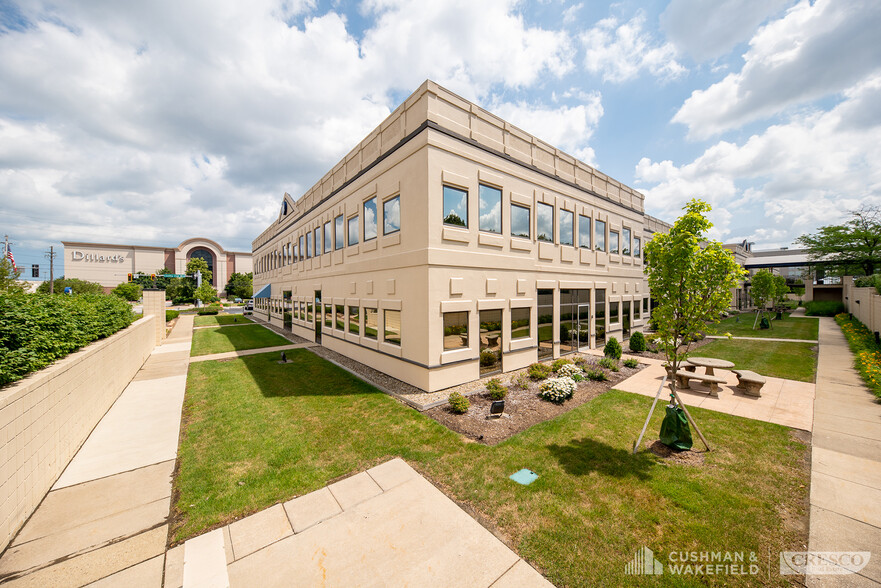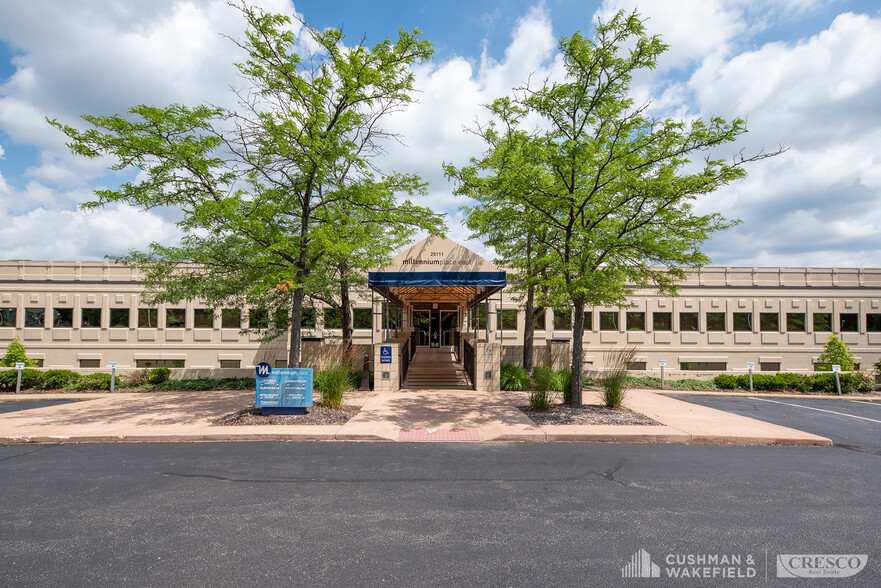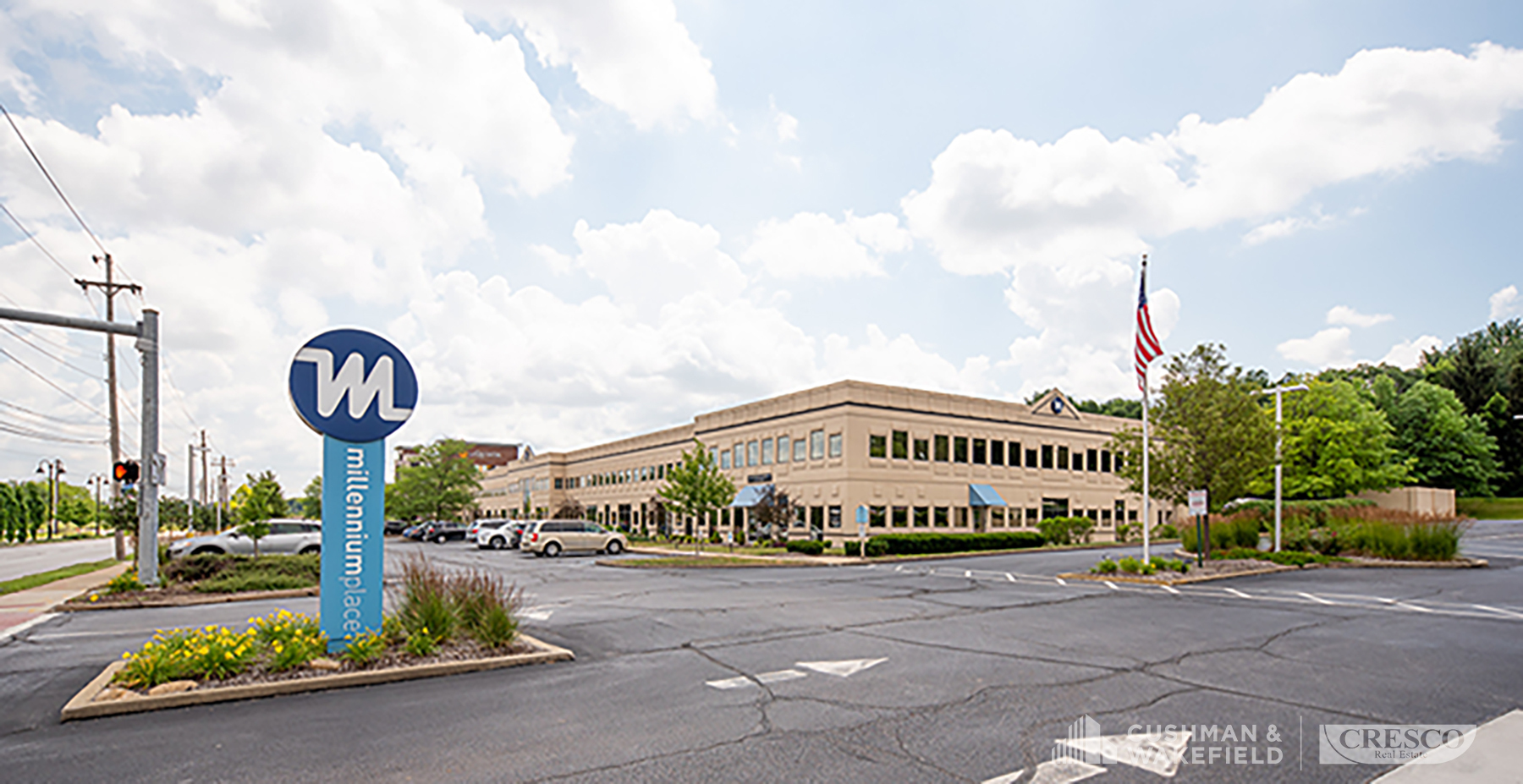
This feature is unavailable at the moment.
We apologize, but the feature you are trying to access is currently unavailable. We are aware of this issue and our team is working hard to resolve the matter.
Please check back in a few minutes. We apologize for the inconvenience.
- LoopNet Team
thank you

Your email has been sent!
Millennium Place North Olmsted, OH 44070
2,001 - 46,763 SF of Office Space Available



Park Highlights
- 20 minutes from Downtown Cleveland.
PARK FACTS
| Total Space Available | 46,763 SF | Park Type | Office Park |
| Max. Contiguous | 23,239 SF |
| Total Space Available | 46,763 SF |
| Max. Contiguous | 23,239 SF |
| Park Type | Office Park |
all available spaces(10)
Display Rental Rate as
- Space
- Size
- Term
- Rental Rate
- Space Use
- Condition
- Available
- Rate includes utilities, building services and property expenses
- Mostly Open Floor Plan Layout
- Can be combined with additional space(s) for up to 23,239 SF of adjacent space
- Partially Built-Out as Standard Office
- Fits 8 - 26 People
- Rate includes utilities, building services and property expenses
- Mostly Open Floor Plan Layout
- Can be combined with additional space(s) for up to 23,239 SF of adjacent space
- Partially Built-Out as Standard Office
- Fits 44 - 139 People
- Rate includes utilities, building services and property expenses
- Mostly Open Floor Plan Layout
- Can be combined with additional space(s) for up to 23,239 SF of adjacent space
- Partially Built-Out as Standard Office
- Fits 7 - 23 People
- Rate includes utilities, building services and property expenses
- Mostly Open Floor Plan Layout
- Partially Built-Out as Standard Office
- Fits 15 - 47 People
- Rate includes utilities, building services and property expenses
- Mostly Open Floor Plan Layout
- Partially Built-Out as Standard Office
- Fits 7 - 21 People
- Rate includes utilities, building services and property expenses
- Mostly Open Floor Plan Layout
- Partially Built-Out as Standard Office
- Fits 6 - 18 People
| Space | Size | Term | Rental Rate | Space Use | Condition | Available |
| 1st Floor, Ste 25125 | 3,178 SF | 1-10 Years | $16.50 /SF/YR $1.38 /SF/MO $52,437 /YR $4,370 /MO | Office | Partial Build-Out | Now |
| 1st Floor, Ste 25145 | 17,291 SF | 1-10 Years | $16.50 /SF/YR $1.38 /SF/MO $285,302 /YR $23,775 /MO | Office | Partial Build-Out | Now |
| 1st Floor, Ste 25175 | 2,770 SF | 1-10 Years | $16.50 /SF/YR $1.38 /SF/MO $45,705 /YR $3,809 /MO | Office | Partial Build-Out | 30 Days |
| 2nd Floor, Ste 205 | 5,789 SF | 1-10 Years | $16.50 /SF/YR $1.38 /SF/MO $95,519 /YR $7,960 /MO | Office | Partial Build-Out | Now |
| 2nd Floor, Ste 240 | 2,598 SF | 1-10 Years | $16.50 /SF/YR $1.38 /SF/MO $42,867 /YR $3,572 /MO | Office | Partial Build-Out | Now |
| 2nd Floor, Ste 250 | 2,212 SF | 1-10 Years | $16.50 /SF/YR $1.38 /SF/MO $36,498 /YR $3,042 /MO | Office | Partial Build-Out | Now |
25111-25175 Country Club Blvd - 1st Floor - Ste 25125
25111-25175 Country Club Blvd - 1st Floor - Ste 25145
25111-25175 Country Club Blvd - 1st Floor - Ste 25175
25111-25175 Country Club Blvd - 2nd Floor - Ste 205
25111-25175 Country Club Blvd - 2nd Floor - Ste 240
25111-25175 Country Club Blvd - 2nd Floor - Ste 250
- Space
- Size
- Term
- Rental Rate
- Space Use
- Condition
- Available
- Rate includes utilities, building services and property expenses
- Mostly Open Floor Plan Layout
- Partially Built-Out as Standard Office
- Fits 14 - 43 People
- Rate includes utilities, building services and property expenses
- Mostly Open Floor Plan Layout
- Partially Built-Out as Standard Office
- Fits 7 - 22 People
- Rate includes utilities, building services and property expenses
- Mostly Open Floor Plan Layout
- Can be combined with additional space(s) for up to 4,827 SF of adjacent space
- Partially Built-Out as Standard Office
- Fits 8 - 23 People
- Rate includes utilities, building services and property expenses
- Mostly Open Floor Plan Layout
- Can be combined with additional space(s) for up to 4,827 SF of adjacent space
- Partially Built-Out as Standard Office
- Fits 6 - 17 People
| Space | Size | Term | Rental Rate | Space Use | Condition | Available |
| 1st Floor, Ste 25209 | 5,350 SF | 1-10 Years | $16.50 /SF/YR $1.38 /SF/MO $88,275 /YR $7,356 /MO | Office | Partial Build-Out | 30 Days |
| 1st Floor, Ste 25239 | 2,748 SF | 1-10 Years | $16.50 /SF/YR $1.38 /SF/MO $45,342 /YR $3,779 /MO | Office | Partial Build-Out | Now |
| 2nd Floor, Ste 240 | 2,826 SF | 1-10 Years | $16.50 /SF/YR $1.38 /SF/MO $46,629 /YR $3,886 /MO | Office | Partial Build-Out | 30 Days |
| 2nd Floor, Ste 245 | 2,001 SF | 1-10 Years | $18.50 /SF/YR $1.54 /SF/MO $37,019 /YR $3,085 /MO | Office | Partial Build-Out | Now |
25209-25249 Country Club Blvd - 1st Floor - Ste 25209
25209-25249 Country Club Blvd - 1st Floor - Ste 25239
25209-25249 Country Club Blvd - 2nd Floor - Ste 240
25209-25249 Country Club Blvd - 2nd Floor - Ste 245
25111-25175 Country Club Blvd - 1st Floor - Ste 25125
| Size | 3,178 SF |
| Term | 1-10 Years |
| Rental Rate | $16.50 /SF/YR |
| Space Use | Office |
| Condition | Partial Build-Out |
| Available | Now |
- Rate includes utilities, building services and property expenses
- Partially Built-Out as Standard Office
- Mostly Open Floor Plan Layout
- Fits 8 - 26 People
- Can be combined with additional space(s) for up to 23,239 SF of adjacent space
25111-25175 Country Club Blvd - 1st Floor - Ste 25145
| Size | 17,291 SF |
| Term | 1-10 Years |
| Rental Rate | $16.50 /SF/YR |
| Space Use | Office |
| Condition | Partial Build-Out |
| Available | Now |
- Rate includes utilities, building services and property expenses
- Partially Built-Out as Standard Office
- Mostly Open Floor Plan Layout
- Fits 44 - 139 People
- Can be combined with additional space(s) for up to 23,239 SF of adjacent space
25111-25175 Country Club Blvd - 1st Floor - Ste 25175
| Size | 2,770 SF |
| Term | 1-10 Years |
| Rental Rate | $16.50 /SF/YR |
| Space Use | Office |
| Condition | Partial Build-Out |
| Available | 30 Days |
- Rate includes utilities, building services and property expenses
- Partially Built-Out as Standard Office
- Mostly Open Floor Plan Layout
- Fits 7 - 23 People
- Can be combined with additional space(s) for up to 23,239 SF of adjacent space
25111-25175 Country Club Blvd - 2nd Floor - Ste 205
| Size | 5,789 SF |
| Term | 1-10 Years |
| Rental Rate | $16.50 /SF/YR |
| Space Use | Office |
| Condition | Partial Build-Out |
| Available | Now |
- Rate includes utilities, building services and property expenses
- Partially Built-Out as Standard Office
- Mostly Open Floor Plan Layout
- Fits 15 - 47 People
25111-25175 Country Club Blvd - 2nd Floor - Ste 240
| Size | 2,598 SF |
| Term | 1-10 Years |
| Rental Rate | $16.50 /SF/YR |
| Space Use | Office |
| Condition | Partial Build-Out |
| Available | Now |
- Rate includes utilities, building services and property expenses
- Partially Built-Out as Standard Office
- Mostly Open Floor Plan Layout
- Fits 7 - 21 People
25111-25175 Country Club Blvd - 2nd Floor - Ste 250
| Size | 2,212 SF |
| Term | 1-10 Years |
| Rental Rate | $16.50 /SF/YR |
| Space Use | Office |
| Condition | Partial Build-Out |
| Available | Now |
- Rate includes utilities, building services and property expenses
- Partially Built-Out as Standard Office
- Mostly Open Floor Plan Layout
- Fits 6 - 18 People
25209-25249 Country Club Blvd - 1st Floor - Ste 25209
| Size | 5,350 SF |
| Term | 1-10 Years |
| Rental Rate | $16.50 /SF/YR |
| Space Use | Office |
| Condition | Partial Build-Out |
| Available | 30 Days |
- Rate includes utilities, building services and property expenses
- Partially Built-Out as Standard Office
- Mostly Open Floor Plan Layout
- Fits 14 - 43 People
25209-25249 Country Club Blvd - 1st Floor - Ste 25239
| Size | 2,748 SF |
| Term | 1-10 Years |
| Rental Rate | $16.50 /SF/YR |
| Space Use | Office |
| Condition | Partial Build-Out |
| Available | Now |
- Rate includes utilities, building services and property expenses
- Partially Built-Out as Standard Office
- Mostly Open Floor Plan Layout
- Fits 7 - 22 People
25209-25249 Country Club Blvd - 2nd Floor - Ste 240
| Size | 2,826 SF |
| Term | 1-10 Years |
| Rental Rate | $16.50 /SF/YR |
| Space Use | Office |
| Condition | Partial Build-Out |
| Available | 30 Days |
- Rate includes utilities, building services and property expenses
- Partially Built-Out as Standard Office
- Mostly Open Floor Plan Layout
- Fits 8 - 23 People
- Can be combined with additional space(s) for up to 4,827 SF of adjacent space
25209-25249 Country Club Blvd - 2nd Floor - Ste 245
| Size | 2,001 SF |
| Term | 1-10 Years |
| Rental Rate | $18.50 /SF/YR |
| Space Use | Office |
| Condition | Partial Build-Out |
| Available | Now |
- Rate includes utilities, building services and property expenses
- Partially Built-Out as Standard Office
- Mostly Open Floor Plan Layout
- Fits 6 - 17 People
- Can be combined with additional space(s) for up to 4,827 SF of adjacent space
Park Overview
Under new ownership & management. Efficient floorplans with suite options from 900 SF - 23,239 SF. Direct exterior entrance into some suites with branding/signage opportunities. Public transit on-site; Immediate access to I-480 and the Ohio Turnpike (I-80). Less than ten (10) minutes to Cleveland Hopkins International Airport and 20 minutes to downtown Cleveland with convenient access to numerous amenities including hospitality, restaurants, shopping and banking. .
Presented by

Millennium Place | North Olmsted, OH 44070
Hmm, there seems to have been an error sending your message. Please try again.
Thanks! Your message was sent.











