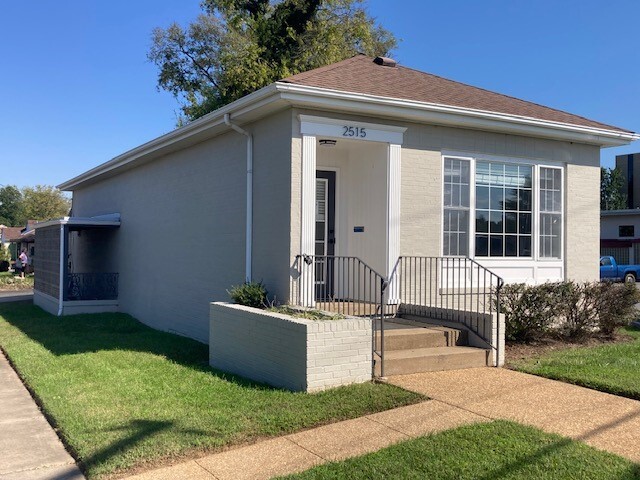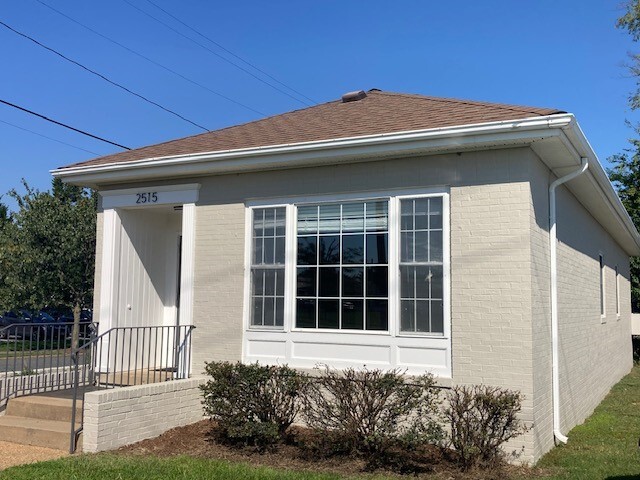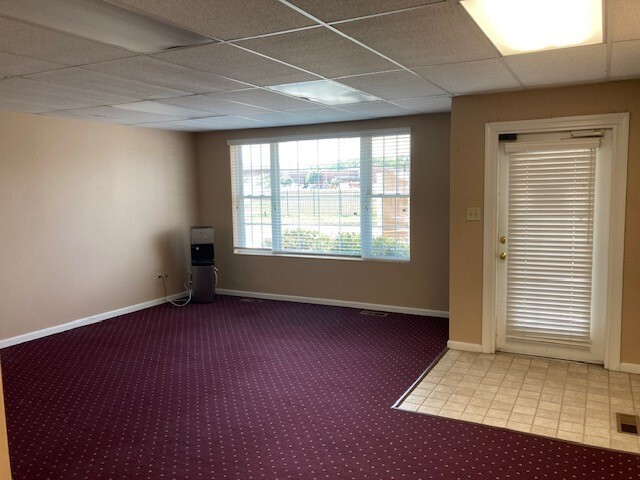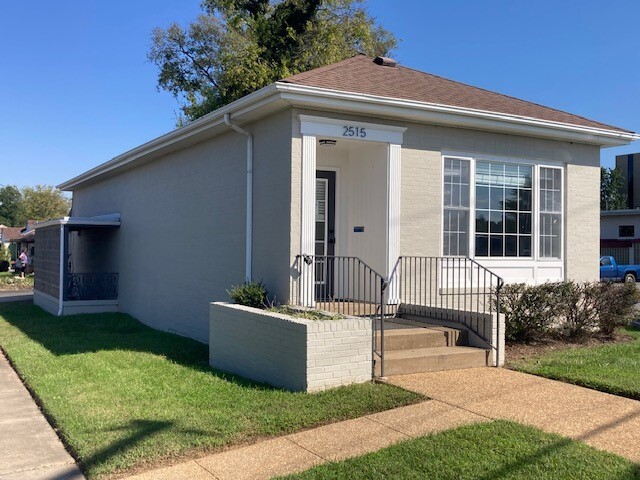
This feature is unavailable at the moment.
We apologize, but the feature you are trying to access is currently unavailable. We are aware of this issue and our team is working hard to resolve the matter.
Please check back in a few minutes. We apologize for the inconvenience.
- LoopNet Team
thank you

Your email has been sent!
2515 Fall Hill Ave
1,080 - 2,160 SF of Office Space Available in Fredericksburg, VA 22401



HIGHLIGHTS
- First Floor (1,080 sf) has reception Area, Two Offices, and Restroom
- Separate Lower Level Outdoor entrance
- Great Visibility
- Lower Level (1,080 sf) has Three Offices, Kitchenette, and Restroom
- Creative Maker Zoning
- Two Off-Street Parking Spaces & Located One Block from Emancipation Highway (30,000 VPD)
ALL AVAILABLE SPACES(2)
Display Rental Rate as
- SPACE
- SIZE
- TERM
- RENTAL RATE
- SPACE USE
- CONDITION
- AVAILABLE
This versatile office space offers a total of 2,160 square feet across two well-appointed levels. The first floor features a welcoming reception area, two private offices, and a restroom, providing a functional layout for a variety of business needs. The lower level, accessible via a separate outdoor entrance, includes three additional offices, a convenient kitchenette, and another restroom, making it ideal for extended operations or team collaboration. Situated in a Creative Maker Zoning district, the property benefits from excellent visibility and high traffic exposure, with Emancipation Highway just one block away (30,000 vehicles per day). Two off-street parking spaces add to the convenience, ensuring a highly accessible and functional environment for your business.
- Lease rate does not include utilities, property expenses or building services
- Fits 3 - 9 People
- Can be combined with additional space(s) for up to 2,160 SF of adjacent space
- Private Restrooms
- Fully Built-Out as Professional Services Office
- 5 Private Offices
- Reception Area
This versatile office space offers a total of 2,160 square feet across two well-appointed levels. The first floor features a welcoming reception area, two private offices, and a restroom, providing a functional layout for a variety of business needs. The lower level, accessible via a separate outdoor entrance, includes three additional offices, a convenient kitchenette, and another restroom, making it ideal for extended operations or team collaboration. Situated in a Creative Maker Zoning district, the property benefits from excellent visibility and high traffic exposure, with Emancipation Highway just one block away (30,000 vehicles per day). Two off-street parking spaces add to the convenience, ensuring a highly accessible and functional environment for your business.
- Lease rate does not include utilities, property expenses or building services
- Fits 3 - 9 People
- Can be combined with additional space(s) for up to 2,160 SF of adjacent space
- Private Restrooms
- Fully Built-Out as Professional Services Office
- 5 Private Offices
- Reception Area
| Space | Size | Term | Rental Rate | Space Use | Condition | Available |
| 1st Floor | 1,080 SF | 3-5 Years | $25.00 /SF/YR $2.08 /SF/MO $27,000 /YR $2,250 /MO | Office | Full Build-Out | Now |
| 2nd Floor | 1,080 SF | 3-5 Years | $25.00 /SF/YR $2.08 /SF/MO $27,000 /YR $2,250 /MO | Office | Full Build-Out | Now |
1st Floor
| Size |
| 1,080 SF |
| Term |
| 3-5 Years |
| Rental Rate |
| $25.00 /SF/YR $2.08 /SF/MO $27,000 /YR $2,250 /MO |
| Space Use |
| Office |
| Condition |
| Full Build-Out |
| Available |
| Now |
2nd Floor
| Size |
| 1,080 SF |
| Term |
| 3-5 Years |
| Rental Rate |
| $25.00 /SF/YR $2.08 /SF/MO $27,000 /YR $2,250 /MO |
| Space Use |
| Office |
| Condition |
| Full Build-Out |
| Available |
| Now |
1st Floor
| Size | 1,080 SF |
| Term | 3-5 Years |
| Rental Rate | $25.00 /SF/YR |
| Space Use | Office |
| Condition | Full Build-Out |
| Available | Now |
This versatile office space offers a total of 2,160 square feet across two well-appointed levels. The first floor features a welcoming reception area, two private offices, and a restroom, providing a functional layout for a variety of business needs. The lower level, accessible via a separate outdoor entrance, includes three additional offices, a convenient kitchenette, and another restroom, making it ideal for extended operations or team collaboration. Situated in a Creative Maker Zoning district, the property benefits from excellent visibility and high traffic exposure, with Emancipation Highway just one block away (30,000 vehicles per day). Two off-street parking spaces add to the convenience, ensuring a highly accessible and functional environment for your business.
- Lease rate does not include utilities, property expenses or building services
- Fully Built-Out as Professional Services Office
- Fits 3 - 9 People
- 5 Private Offices
- Can be combined with additional space(s) for up to 2,160 SF of adjacent space
- Reception Area
- Private Restrooms
2nd Floor
| Size | 1,080 SF |
| Term | 3-5 Years |
| Rental Rate | $25.00 /SF/YR |
| Space Use | Office |
| Condition | Full Build-Out |
| Available | Now |
This versatile office space offers a total of 2,160 square feet across two well-appointed levels. The first floor features a welcoming reception area, two private offices, and a restroom, providing a functional layout for a variety of business needs. The lower level, accessible via a separate outdoor entrance, includes three additional offices, a convenient kitchenette, and another restroom, making it ideal for extended operations or team collaboration. Situated in a Creative Maker Zoning district, the property benefits from excellent visibility and high traffic exposure, with Emancipation Highway just one block away (30,000 vehicles per day). Two off-street parking spaces add to the convenience, ensuring a highly accessible and functional environment for your business.
- Lease rate does not include utilities, property expenses or building services
- Fully Built-Out as Professional Services Office
- Fits 3 - 9 People
- 5 Private Offices
- Can be combined with additional space(s) for up to 2,160 SF of adjacent space
- Reception Area
- Private Restrooms
PROPERTY OVERVIEW
This free-standing brick office building, situated on a prominent corner lot in the heart of Fredericksburg, offers exceptional potential for various professional uses. With a spacious .08-acre lot, this property is ideally suited for office or medical applications, providing ample visibility and accessibility in a bustling urban area. Its classic brick façade exudes a professional aesthetic, while the strategically positioned location ensures high foot traffic and easy access for clients and staff alike. Don’t miss this opportunity to establish your business in a prime Fredericksburg location.
PROPERTY FACTS
Presented by

2515 Fall Hill Ave
Hmm, there seems to have been an error sending your message. Please try again.
Thanks! Your message was sent.


