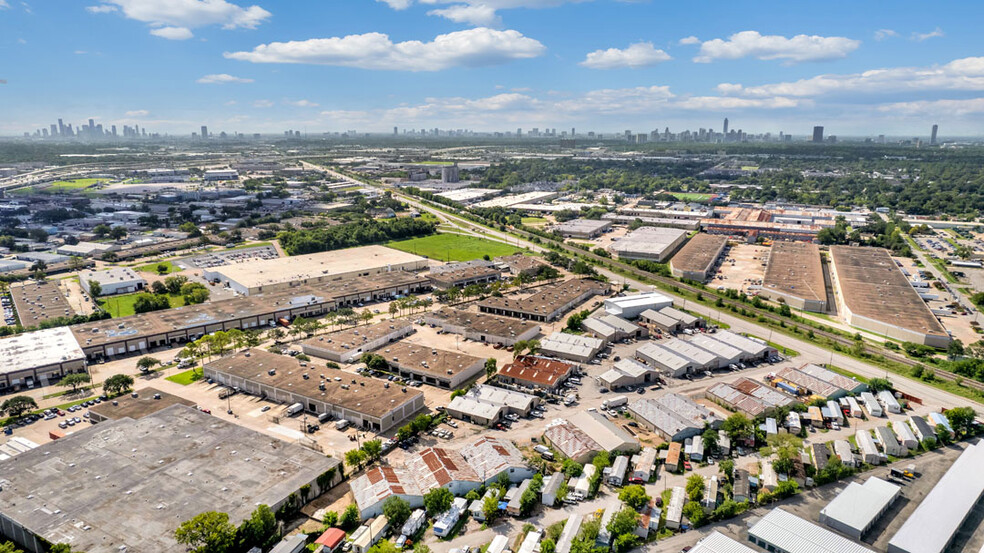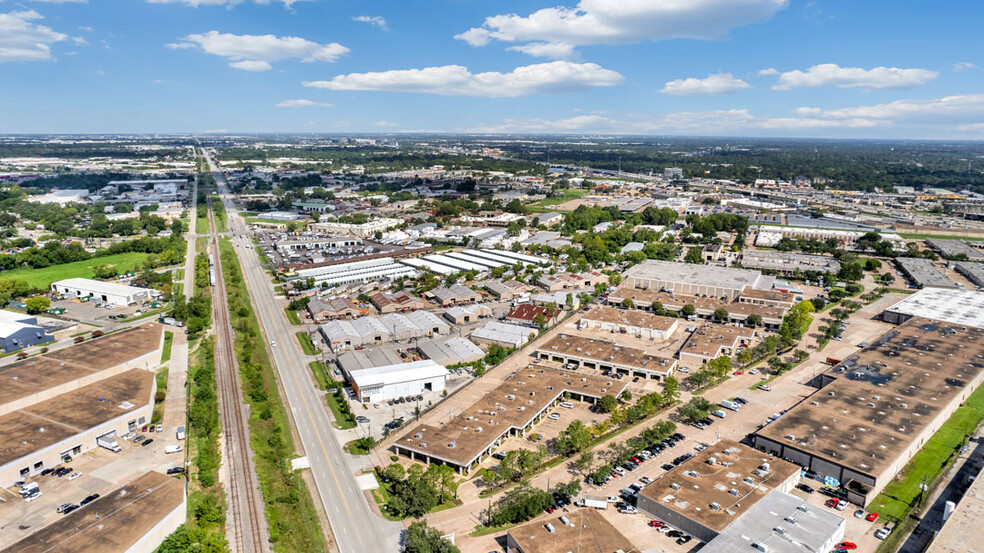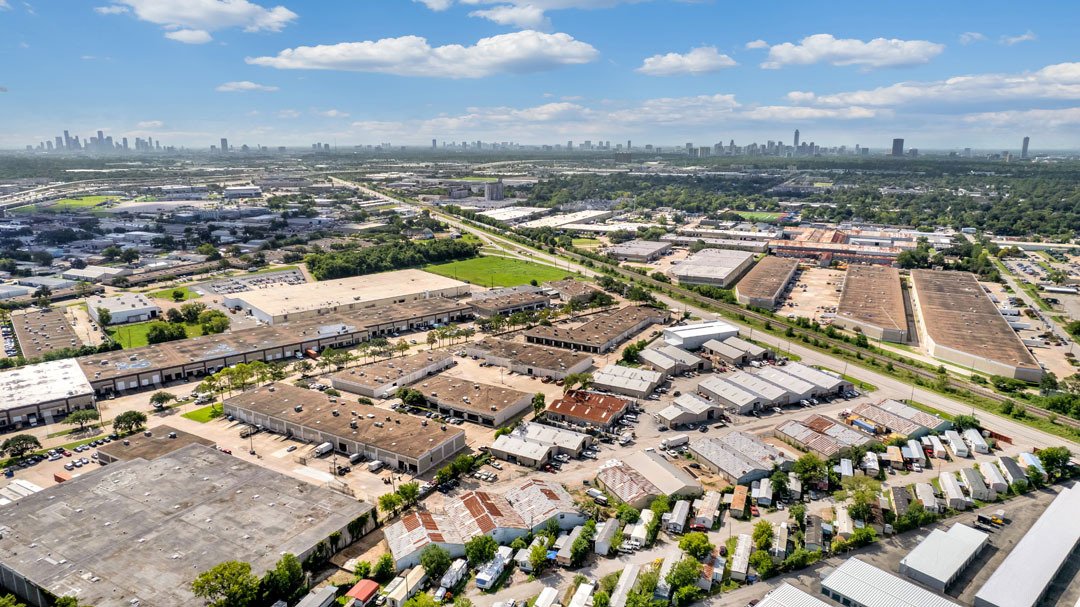
This feature is unavailable at the moment.
We apologize, but the feature you are trying to access is currently unavailable. We are aware of this issue and our team is working hard to resolve the matter.
Please check back in a few minutes. We apologize for the inconvenience.
- LoopNet Team
thank you

Your email has been sent!
Fairway Park Business Center Houston, TX 77092
1,168 - 16,409 SF of Space Available



Park Highlights
- Property offers rear load configuration: grade-level and semi-dock
- Northwest Houston submarket
- Tenant-Controlled HVAC
- Excellent access to Hempstead Highway, Highway 290 and Interstate 610 with close proximity to Galleria and Central Business District.
- 14' Average Clear Height
- Exterior Tenant Signage Opportunity
PARK FACTS
Features and Amenities
- 24 Hour Access
- Tenant Controlled HVAC
all available spaces(6)
Display Rental Rate as
- Space
- Size
- Term
- Rental Rate
- Space Use
- Condition
- Available
7,719 SF Total Available (2,500 SF Open Office Space, 4,739 SF Private Space, 480 SF Warehouse) Three-Phase Power 277/480v.
- Lease rate does not include utilities, property expenses or building services
- Space is in Excellent Condition
- (1) 14' x 10' Grade Level Door
- (12) Private Offices
- (4) Bathrooms
- Includes 7,239 SF of dedicated office space
- 1 Drive Bay
- Street Frontage
- (1) Conference Room
- (1) Break Room
2,876 SF Total Available 915 SF Office space 1,961 SF Warehouse
- Lease rate does not include utilities, property expenses or building services
- 1 Drive Bay
- Central Air Conditioning
- Glass Storefront
- Includes 915 SF of dedicated office space
- Space is in Excellent Condition
- Climate Controlled Warehouse
- (1) Grade Level Door
1,191 SF Total Available
- Lease rate does not include utilities, property expenses or building services
- Glass Storefront
1,586 SF Total Available (100% Office) Common Area Restrooms Landlord open to reconfiguring office
- Lease rate does not include utilities, property expenses or building services
- Mostly Open Floor Plan Layout
- Space is in Excellent Condition
- Fully Built-Out as Standard Office
- Fits 4 - 13 People
1,168 SF Total Available (100% Office) Common Area Restrooms.
- Lease rate does not include utilities, property expenses or building services
- Mostly Open Floor Plan Layout
- Space is in Excellent Condition
- Fully Built-Out as Standard Office
- Fits 3 - 10 People
| Space | Size | Term | Rental Rate | Space Use | Condition | Available |
| 1st Floor - 100 | 7,719 SF | Negotiable | $10.00 /SF/YR $0.83 /SF/MO $77,190 /YR $6,433 /MO | Flex | Full Build-Out | Now |
| 1st Floor - 118 | 2,876 SF | Negotiable | $11.50 /SF/YR $0.96 /SF/MO $33,074 /YR $2,756 /MO | Industrial | Full Build-Out | Now |
| 1st Floor - 128 | 1,191 SF | Negotiable | $11.50 /SF/YR $0.96 /SF/MO $13,697 /YR $1,141 /MO | Flex | - | Now |
| 1st Floor, Ste 132 | 1,586 SF | Negotiable | $10.50 /SF/YR $0.88 /SF/MO $16,653 /YR $1,388 /MO | Office | Full Build-Out | Now |
| 1st Floor, Ste 142 | 1,168 SF | Negotiable | $10.50 /SF/YR $0.88 /SF/MO $12,264 /YR $1,022 /MO | Office | Full Build-Out | Now |
10606 Hempstead Rd - 1st Floor - 100
10606 Hempstead Rd - 1st Floor - 118
10606 Hempstead Rd - 1st Floor - 128
10606 Hempstead Rd - 1st Floor - Ste 132
10606 Hempstead Rd - 1st Floor - Ste 142
- Space
- Size
- Term
- Rental Rate
- Space Use
- Condition
- Available
1,869 SF Total Available 1,449 SF Offices 420 SF Warehouse
- Lease rate does not include utilities, property expenses or building services
- 1 Drive Bay
- Central Air Conditioning
- (1) Grade Level Door
- Includes 1,449 SF of dedicated office space
- Space is in Excellent Condition
- Glass Storefront
| Space | Size | Term | Rental Rate | Space Use | Condition | Available |
| 1st Floor - 200 | 1,869 SF | Negotiable | $11.00 /SF/YR $0.92 /SF/MO $20,559 /YR $1,713 /MO | Industrial | Full Build-Out | Now |
2517 Fairway Park Dr - 1st Floor - 200
10606 Hempstead Rd - 1st Floor - 100
| Size | 7,719 SF |
| Term | Negotiable |
| Rental Rate | $10.00 /SF/YR |
| Space Use | Flex |
| Condition | Full Build-Out |
| Available | Now |
7,719 SF Total Available (2,500 SF Open Office Space, 4,739 SF Private Space, 480 SF Warehouse) Three-Phase Power 277/480v.
- Lease rate does not include utilities, property expenses or building services
- Includes 7,239 SF of dedicated office space
- Space is in Excellent Condition
- 1 Drive Bay
- (1) 14' x 10' Grade Level Door
- Street Frontage
- (12) Private Offices
- (1) Conference Room
- (4) Bathrooms
- (1) Break Room
10606 Hempstead Rd - 1st Floor - 118
| Size | 2,876 SF |
| Term | Negotiable |
| Rental Rate | $11.50 /SF/YR |
| Space Use | Industrial |
| Condition | Full Build-Out |
| Available | Now |
2,876 SF Total Available 915 SF Office space 1,961 SF Warehouse
- Lease rate does not include utilities, property expenses or building services
- Includes 915 SF of dedicated office space
- 1 Drive Bay
- Space is in Excellent Condition
- Central Air Conditioning
- Climate Controlled Warehouse
- Glass Storefront
- (1) Grade Level Door
10606 Hempstead Rd - 1st Floor - 128
| Size | 1,191 SF |
| Term | Negotiable |
| Rental Rate | $11.50 /SF/YR |
| Space Use | Flex |
| Condition | - |
| Available | Now |
1,191 SF Total Available
- Lease rate does not include utilities, property expenses or building services
- Glass Storefront
10606 Hempstead Rd - 1st Floor - Ste 132
| Size | 1,586 SF |
| Term | Negotiable |
| Rental Rate | $10.50 /SF/YR |
| Space Use | Office |
| Condition | Full Build-Out |
| Available | Now |
1,586 SF Total Available (100% Office) Common Area Restrooms Landlord open to reconfiguring office
- Lease rate does not include utilities, property expenses or building services
- Fully Built-Out as Standard Office
- Mostly Open Floor Plan Layout
- Fits 4 - 13 People
- Space is in Excellent Condition
10606 Hempstead Rd - 1st Floor - Ste 142
| Size | 1,168 SF |
| Term | Negotiable |
| Rental Rate | $10.50 /SF/YR |
| Space Use | Office |
| Condition | Full Build-Out |
| Available | Now |
1,168 SF Total Available (100% Office) Common Area Restrooms.
- Lease rate does not include utilities, property expenses or building services
- Fully Built-Out as Standard Office
- Mostly Open Floor Plan Layout
- Fits 3 - 10 People
- Space is in Excellent Condition
2517 Fairway Park Dr - 1st Floor - 200
| Size | 1,869 SF |
| Term | Negotiable |
| Rental Rate | $11.00 /SF/YR |
| Space Use | Industrial |
| Condition | Full Build-Out |
| Available | Now |
1,869 SF Total Available 1,449 SF Offices 420 SF Warehouse
- Lease rate does not include utilities, property expenses or building services
- Includes 1,449 SF of dedicated office space
- 1 Drive Bay
- Space is in Excellent Condition
- Central Air Conditioning
- Glass Storefront
- (1) Grade Level Door
SELECT TENANTS AT THIS PROPERTY
- Floor
- Tenant Name
- Industry
- 1st
- Ambiente
- Retailer
- 1st
- Bolton Tools LLC
- Manufacturing
- 1st
- Deem LLC
- Construction
- 1st
- Supreme Bar Supplies
- Retailer
- 1st
- Tastee Kreme Ice Cream
- Manufacturing
- 1st
- TexStar Energy Products LLC
- Construction
Park Overview
Located in the Northwest Houston submarket near I-610, US-290, and Hempstead, Fairway Park business Center is comprised of five Class B light industrial buildings with 14' average clear height, tenant-controlled HVAC, grade-level and semi-dock loading, and exterior tenant signage. The campus offers suites from 667 SF - 10,500 SF. Close proximity to the Galleria area and Central Business District.
Presented by

Fairway Park Business Center | Houston, TX 77092
Hmm, there seems to have been an error sending your message. Please try again.
Thanks! Your message was sent.














