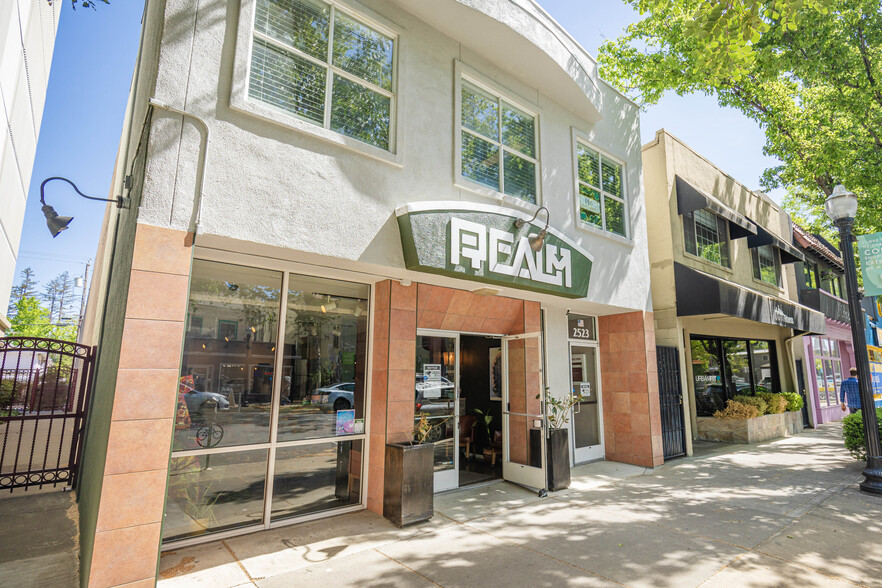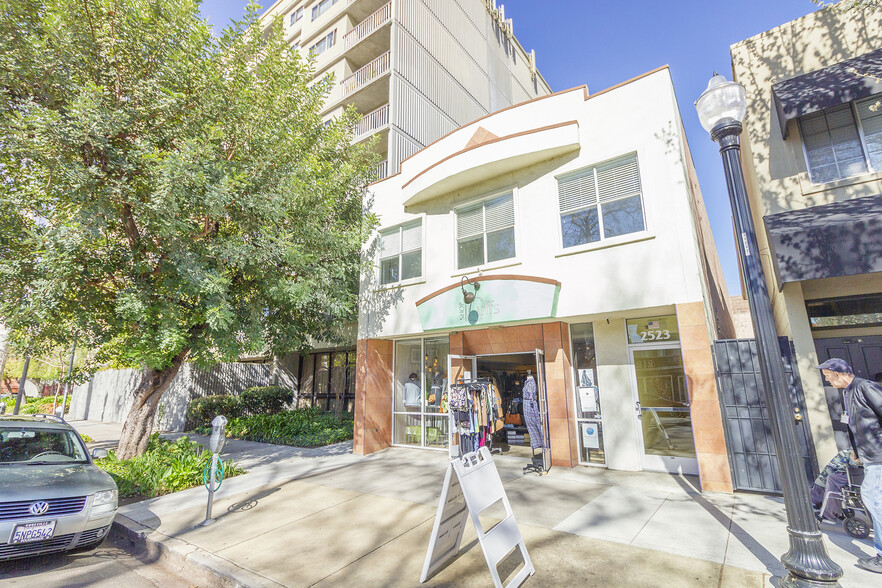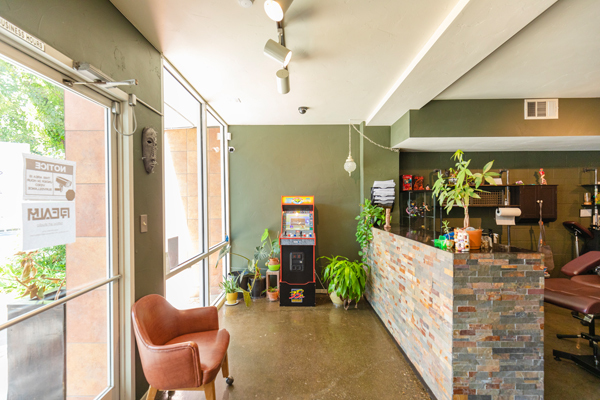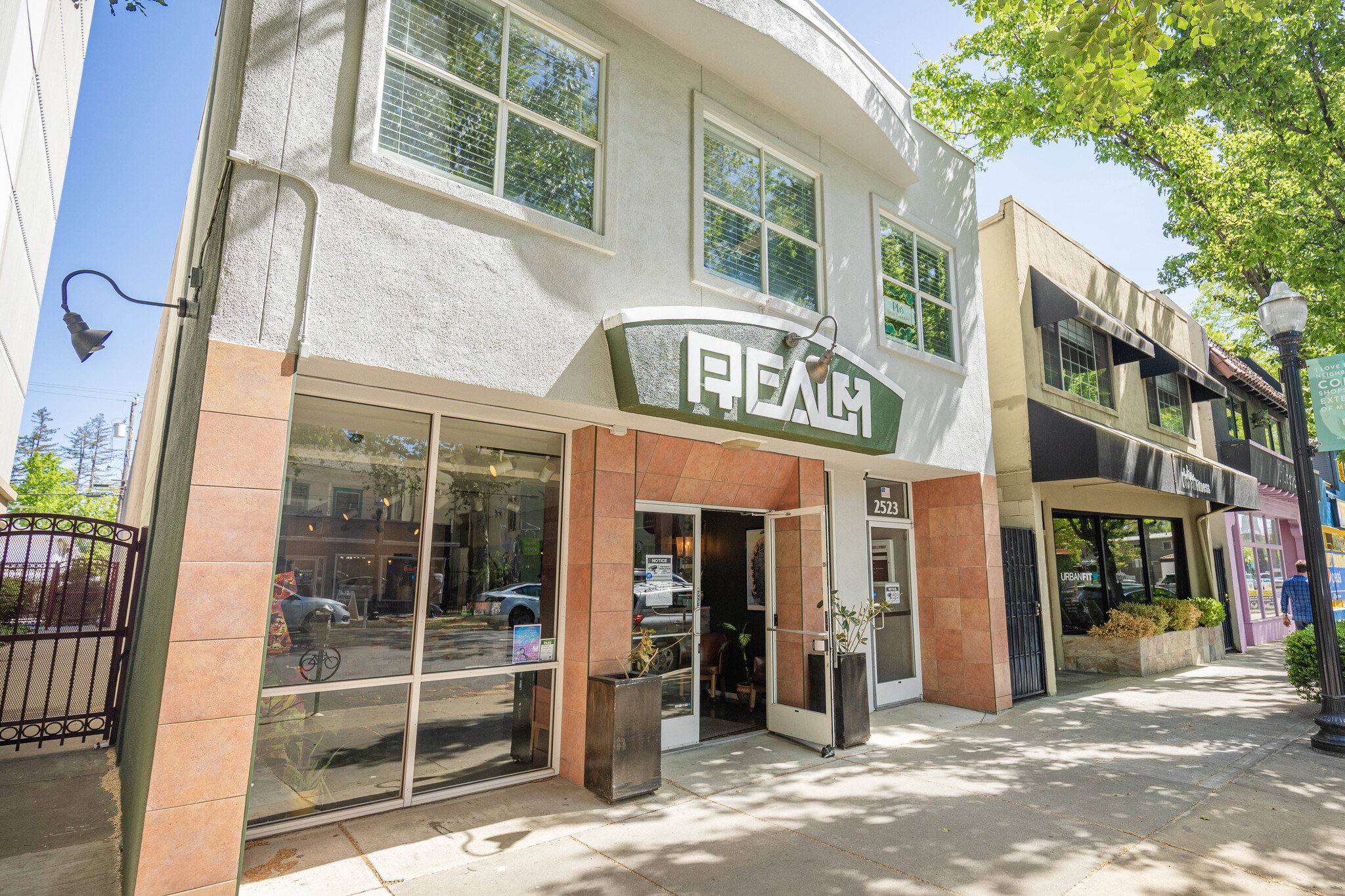
This feature is unavailable at the moment.
We apologize, but the feature you are trying to access is currently unavailable. We are aware of this issue and our team is working hard to resolve the matter.
Please check back in a few minutes. We apologize for the inconvenience.
- LoopNet Team
thank you

Your email has been sent!
2523 J St
488 - 1,582 SF of Office Space Available in Sacramento, CA 95816



Highlights
- Three large private offices available for lease in the heart of Midtown
- Features: Dedicated mini-split HVAC units, access to sink and water, large windows with natural light.
- Ideal for: Cosmetology, beauty, therapy, or general administrative office use.
- Office sizes: 488 SF, 526 SF, 568 SF lease individually or together (total: 1,582 sq. ft.)
- Outdoor space: Large patio walkway with room for outdoor seating
- Parking: Secured, covered parking stall available for an additional cost
all available spaces(3)
Display Rental Rate as
- Space
- Size
- Term
- Rental Rate
- Space Use
- Condition
- Available
Large single private office. Labeled as Suite 202 on the attached floorplan. Approximately 20'x20' with access to a sink.
- Listed rate may not include certain utilities, building services and property expenses
- Space is in Excellent Condition
- Mostly Open Floor Plan Layout
- Can be combined with additional space(s) for up to 1,582 SF of adjacent space
Large private office with access to a sink. Labeled as Suite 203 on the attached plan. Measures approximately 23'x23'.
- Listed rate may not include certain utilities, building services and property expenses
- Space is in Excellent Condition
- Mostly Open Floor Plan Layout
- Can be combined with additional space(s) for up to 1,582 SF of adjacent space
- Listed rate may not include certain utilities, building services and property expenses
- Open Floor Plan Layout
- Can be combined with additional space(s) for up to 1,582 SF of adjacent space
- Fully Built-Out as Standard Office
- Space is in Excellent Condition
| Space | Size | Term | Rental Rate | Space Use | Condition | Available |
| 2nd Floor, Ste 202 | 488 SF | Negotiable | $29.40 /SF/YR $2.45 /SF/MO $14,347 /YR $1,196 /MO | Office | Full Build-Out | Now |
| 2nd Floor, Ste 203 | 526 SF | Negotiable | $29.40 /SF/YR $2.45 /SF/MO $15,464 /YR $1,289 /MO | Office | - | Now |
| 2nd Floor, Ste 204 | 568 SF | Negotiable | $29.40 /SF/YR $2.45 /SF/MO $16,699 /YR $1,392 /MO | Office | Full Build-Out | Now |
2nd Floor, Ste 202
| Size |
| 488 SF |
| Term |
| Negotiable |
| Rental Rate |
| $29.40 /SF/YR $2.45 /SF/MO $14,347 /YR $1,196 /MO |
| Space Use |
| Office |
| Condition |
| Full Build-Out |
| Available |
| Now |
2nd Floor, Ste 203
| Size |
| 526 SF |
| Term |
| Negotiable |
| Rental Rate |
| $29.40 /SF/YR $2.45 /SF/MO $15,464 /YR $1,289 /MO |
| Space Use |
| Office |
| Condition |
| - |
| Available |
| Now |
2nd Floor, Ste 204
| Size |
| 568 SF |
| Term |
| Negotiable |
| Rental Rate |
| $29.40 /SF/YR $2.45 /SF/MO $16,699 /YR $1,392 /MO |
| Space Use |
| Office |
| Condition |
| Full Build-Out |
| Available |
| Now |
2nd Floor, Ste 202
| Size | 488 SF |
| Term | Negotiable |
| Rental Rate | $29.40 /SF/YR |
| Space Use | Office |
| Condition | Full Build-Out |
| Available | Now |
Large single private office. Labeled as Suite 202 on the attached floorplan. Approximately 20'x20' with access to a sink.
- Listed rate may not include certain utilities, building services and property expenses
- Mostly Open Floor Plan Layout
- Space is in Excellent Condition
- Can be combined with additional space(s) for up to 1,582 SF of adjacent space
2nd Floor, Ste 203
| Size | 526 SF |
| Term | Negotiable |
| Rental Rate | $29.40 /SF/YR |
| Space Use | Office |
| Condition | - |
| Available | Now |
Large private office with access to a sink. Labeled as Suite 203 on the attached plan. Measures approximately 23'x23'.
- Listed rate may not include certain utilities, building services and property expenses
- Mostly Open Floor Plan Layout
- Space is in Excellent Condition
- Can be combined with additional space(s) for up to 1,582 SF of adjacent space
2nd Floor, Ste 204
| Size | 568 SF |
| Term | Negotiable |
| Rental Rate | $29.40 /SF/YR |
| Space Use | Office |
| Condition | Full Build-Out |
| Available | Now |
- Listed rate may not include certain utilities, building services and property expenses
- Fully Built-Out as Standard Office
- Open Floor Plan Layout
- Space is in Excellent Condition
- Can be combined with additional space(s) for up to 1,582 SF of adjacent space
Property Overview
Turton Commercial is pleased to market for lease three large private offices available in the heart of Midtown. The private offices – measuring 488, 526, and 568 square feet, respectively – can be leased individually or together for a total suite size of 1,582 square feet. The offices are each serviced by dedicated mini-split HVAC units and will have access to dedicated sink and water. The offices have large windows with ample nature light, and open to a large patio walkway with plenty of room for outdoor seating. These three offices are perfect for cosmetology, beauty, therapy, and general administrative office uses. Each private office has access to a secured and covered parking stall for an additional monthly cost.
PROPERTY FACTS
Presented by

2523 J St
Hmm, there seems to have been an error sending your message. Please try again.
Thanks! Your message was sent.











