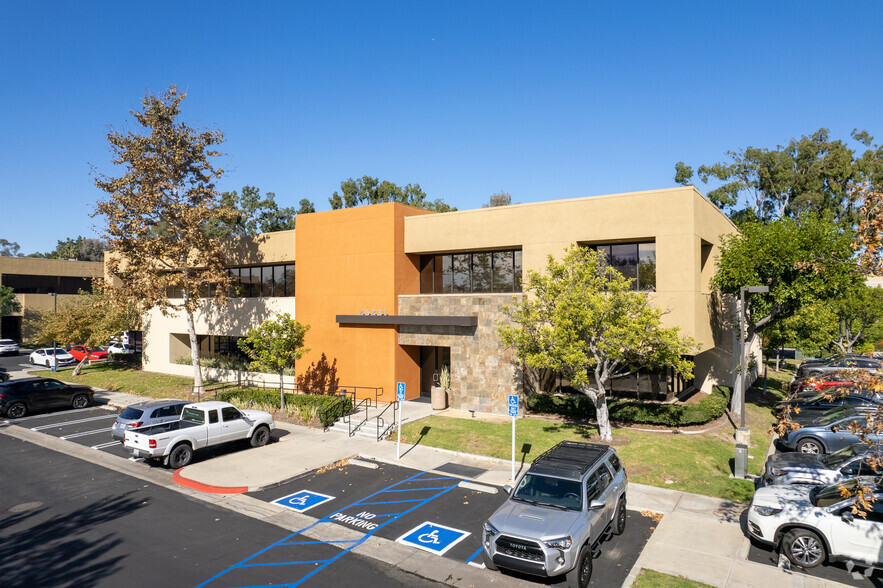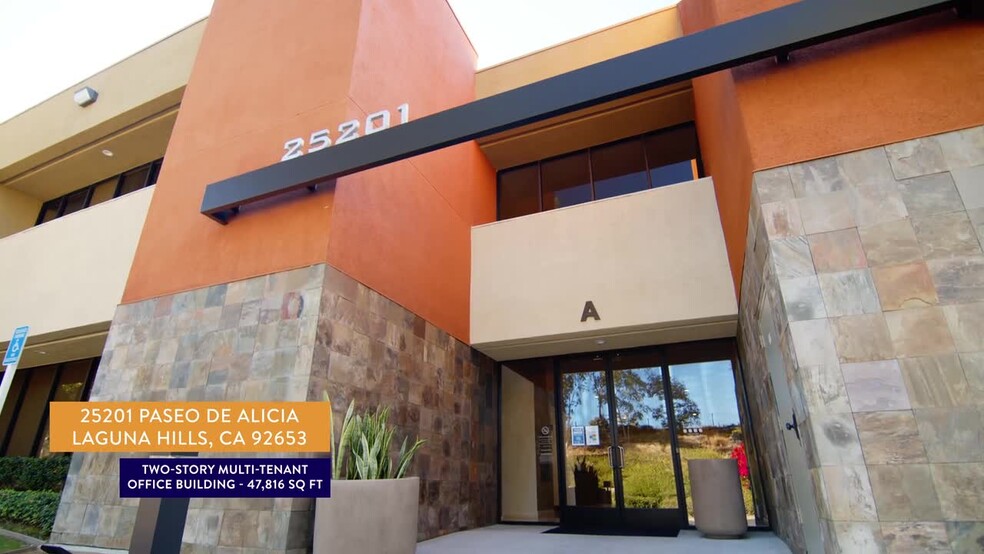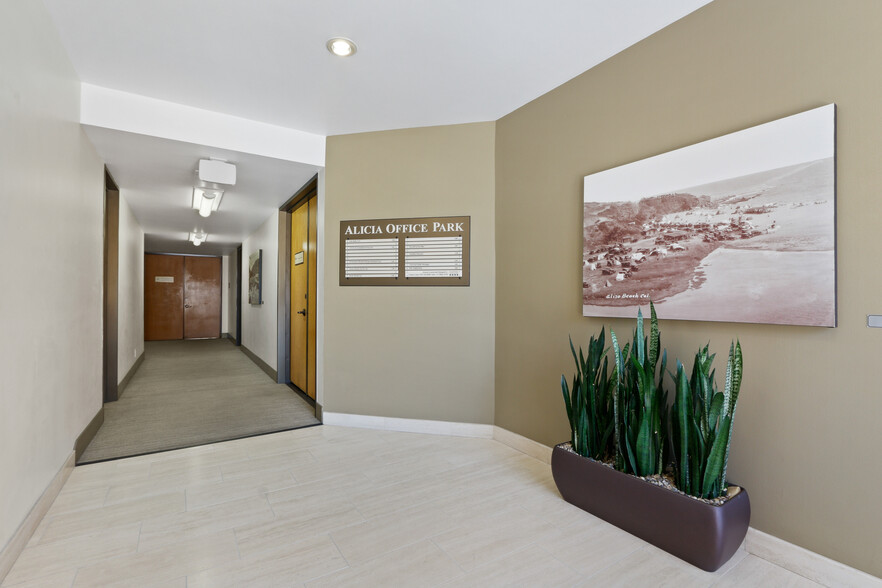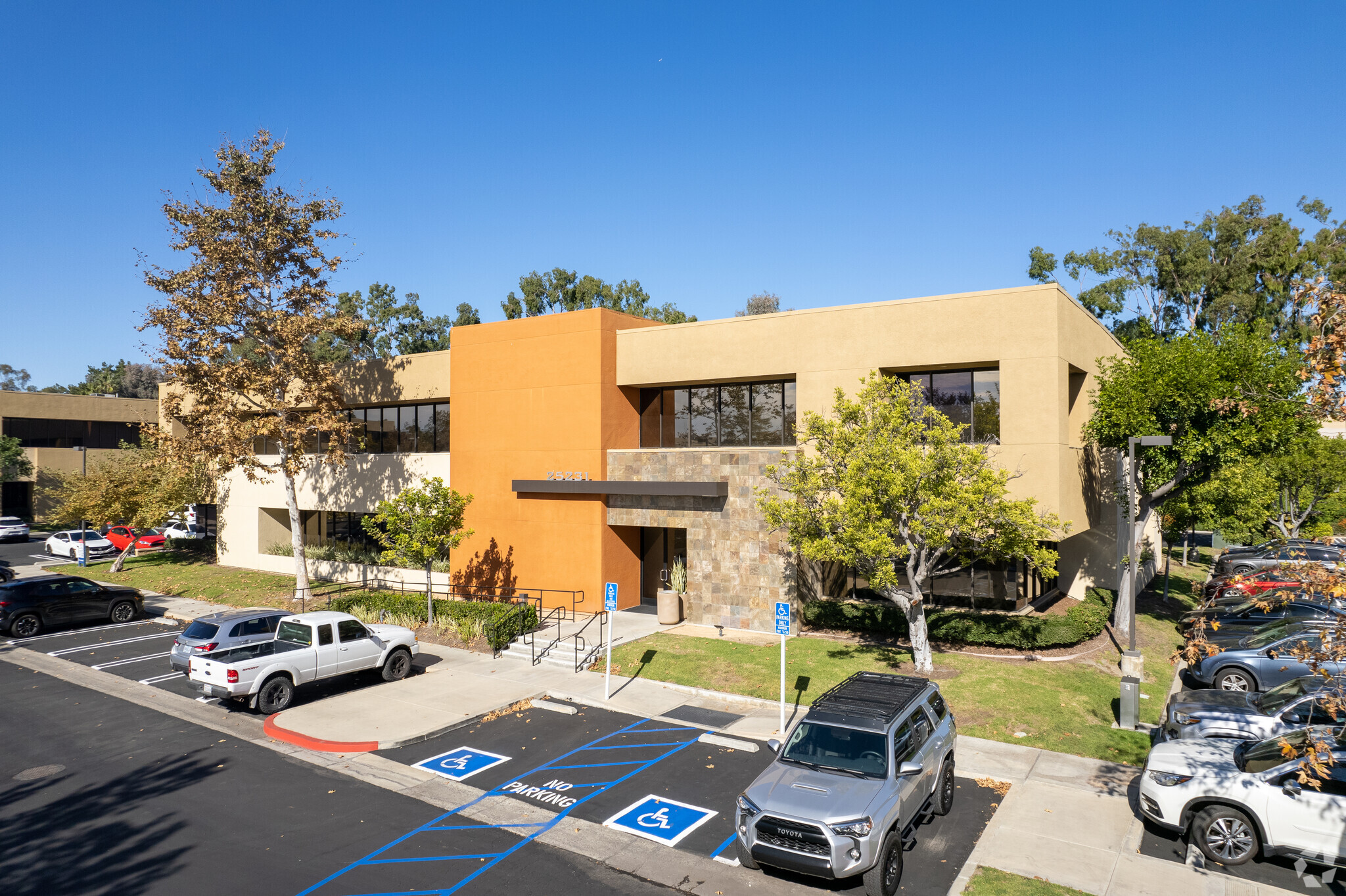
This feature is unavailable at the moment.
We apologize, but the feature you are trying to access is currently unavailable. We are aware of this issue and our team is working hard to resolve the matter.
Please check back in a few minutes. We apologize for the inconvenience.
- LoopNet Team
thank you

Your email has been sent!
Alicia Office Park Laguna Hills, CA 92653
789 - 15,581 SF of Office Space Available



Park Highlights
- 90,040 square feet of recently upgraded 2-story office buildings.
- Ample space for future expansion in a highly efficient working environment.
- On-site property management provided by the owner. Quick, local decision making for leasing.
- High-quality move-in-ready suites with simple lease process.
- Convenient surface parking with multiple entries.
- Proximity to major transportation routes.
PARK FACTS
| Total Space Available | 15,581 SF | Park Type | Office Park |
| Max. Contiguous | 3,767 SF | Features | Air Conditioning |
| Total Space Available | 15,581 SF |
| Max. Contiguous | 3,767 SF |
| Park Type | Office Park |
| Features | Air Conditioning |
all available spaces(10)
Display Rental Rate as
- Space
- Size
- Term
- Rental Rate
- Space Use
- Condition
- Available
(2) Window offices, (2) Interior offices, Kitchenette, Separate Reception area and Waiting area.
- Rate includes utilities, building services and property expenses
- 4 Private Offices
- Kitchen
- (2) Window offices, (2) Interior offices
- Fully Built-Out as Standard Office
- Reception Area
- Natural Light
- Separate Reception area and Waiting area
(6) Offices, Reception/Open Area, Kitchen, Workroom, Storage Room.
- Rate includes utilities, building services and property expenses
- 6 Private Offices
- (6) Offices, Reception/Open Area
- Fully Built-Out as Standard Office
- Kitchen
- Kitchen, Workroom, Storage Room
(3) Window Offices, (1) Conference Room, Kitchen, Reception/Large Open Area.
- Rate includes utilities, building services and property expenses
- Mostly Open Floor Plan Layout
- 1 Conference Room
- Kitchen
- (3) Window Offices, (1) Conference Room, Kitchen
- Fully Built-Out as Standard Office
- 3 Private Offices
- Reception Area
- Natural Light
- Reception/Large Open Area.
(1) Window Office, (1) Interior Office, Large Open Area. $2.10/SF "Pre-Furnished"
- Rate includes utilities, building services and property expenses
- Mostly Open Floor Plan Layout
- Natural Light
- Fully Built-Out as Standard Office
- 2 Private Offices
- Window Office, Interior Office, Large Open Area
- Rate includes utilities, building services and property expenses
(2) Window Offices, Large Open Area.
- Rate includes utilities, building services and property expenses
- Natural Light
- 2 Private Offices
- (2) Window Offices, Large Open Area
| Space | Size | Term | Rental Rate | Space Use | Condition | Available |
| 1st Floor, Ste 118 | 1,426 SF | Negotiable | $28.80 /SF/YR $2.40 /SF/MO $41,069 /YR $3,422 /MO | Office | Full Build-Out | Now |
| 1st Floor, Ste 120 | 2,363 SF | Negotiable | $29.40 /SF/YR $2.45 /SF/MO $69,472 /YR $5,789 /MO | Office | Full Build-Out | Now |
| 2nd Floor, Ste 225 | 1,244 SF | Negotiable | $27.00 /SF/YR $2.25 /SF/MO $33,588 /YR $2,799 /MO | Office | Full Build-Out | Now |
| 2nd Floor, Ste 258 | 1,282 SF | Negotiable | $24.00 /SF/YR $2.00 /SF/MO $30,768 /YR $2,564 /MO | Office | Full Build-Out | Now |
| 2nd Floor, Ste 280 | 923 SF | Negotiable | $27.60 /SF/YR $2.30 /SF/MO $25,475 /YR $2,123 /MO | Office | Shell Space | Now |
| 2nd Floor, Ste 285 | 789 SF | Negotiable | $26.40 /SF/YR $2.20 /SF/MO $20,830 /YR $1,736 /MO | Office | - | Now |
25201 Paseo de Alicia - 1st Floor - Ste 118
25201 Paseo de Alicia - 1st Floor - Ste 120
25201 Paseo de Alicia - 2nd Floor - Ste 225
25201 Paseo de Alicia - 2nd Floor - Ste 258
25201 Paseo de Alicia - 2nd Floor - Ste 280
25201 Paseo de Alicia - 2nd Floor - Ste 285
- Space
- Size
- Term
- Rental Rate
- Space Use
- Condition
- Available
(4) Offices, Conference Room, Storage Area, Open Area, Kitchen. Contiguous with Suite 230, to Create 3,767 SF.
- Rate includes utilities, building services and property expenses
- Mostly Open Floor Plan Layout
- 1 Conference Room
- Kitchen
- Open Area, Kitchen
- Fully Built-Out as Standard Office
- 4 Private Offices
- Can be combined with additional space(s) for up to 3,767 SF of adjacent space
- (4) Offices, Conference Room, Storage Area
(6) Offices, Storage rooms, Reception Area.
- Rate includes utilities, building services and property expenses
- 6 Private Offices
- Reception Area
- Fully Built-Out as Standard Office
- 1 Conference Room
- (6) Offices, Storage rooms, Reception Area
(3) Window Offices, Large Conference Room, Open Area, Kitchen. Contiguous with Suite 200 to Create 3,767 SF.
- Rate includes utilities, building services and property expenses
- Mostly Open Floor Plan Layout
- 1 Conference Room
- Kitchen
- (3) Window Offices, Large Conference Room
- Fully Built-Out as Standard Office
- 3 Private Offices
- Can be combined with additional space(s) for up to 3,767 SF of adjacent space
- Natural Light
- Open Area, Kitchen
(6) Window Offices, Large Conference Room, Kitchen, Open Area.
- Rate includes utilities, building services and property expenses
- 6 Private Offices
- Kitchen
- Kitchen, Open Area
- Mostly Open Floor Plan Layout
- 1 Conference Room
- 6) Window Offices, Large Conference Room
| Space | Size | Term | Rental Rate | Space Use | Condition | Available |
| 2nd Floor, Ste 200 | 1,668 SF | Negotiable | $25.20 /SF/YR $2.10 /SF/MO $42,034 /YR $3,503 /MO | Office | Full Build-Out | Now |
| 2nd Floor, Ste 205 | 1,662 SF | Negotiable | $25.20 /SF/YR $2.10 /SF/MO $41,882 /YR $3,490 /MO | Office | Full Build-Out | Now |
| 2nd Floor, Ste 230 | 2,099 SF | Negotiable | $27.00 /SF/YR $2.25 /SF/MO $56,673 /YR $4,723 /MO | Office | Full Build-Out | Now |
| 2nd Floor, Ste 250 | 2,125 SF | Negotiable | $27.00 /SF/YR $2.25 /SF/MO $57,375 /YR $4,781 /MO | Office | - | Now |
25231 Paseo de Alicia - 2nd Floor - Ste 200
25231 Paseo de Alicia - 2nd Floor - Ste 205
25231 Paseo de Alicia - 2nd Floor - Ste 230
25231 Paseo de Alicia - 2nd Floor - Ste 250
25201 Paseo de Alicia - 1st Floor - Ste 118
| Size | 1,426 SF |
| Term | Negotiable |
| Rental Rate | $28.80 /SF/YR |
| Space Use | Office |
| Condition | Full Build-Out |
| Available | Now |
(2) Window offices, (2) Interior offices, Kitchenette, Separate Reception area and Waiting area.
- Rate includes utilities, building services and property expenses
- Fully Built-Out as Standard Office
- 4 Private Offices
- Reception Area
- Kitchen
- Natural Light
- (2) Window offices, (2) Interior offices
- Separate Reception area and Waiting area
25201 Paseo de Alicia - 1st Floor - Ste 120
| Size | 2,363 SF |
| Term | Negotiable |
| Rental Rate | $29.40 /SF/YR |
| Space Use | Office |
| Condition | Full Build-Out |
| Available | Now |
(6) Offices, Reception/Open Area, Kitchen, Workroom, Storage Room.
- Rate includes utilities, building services and property expenses
- Fully Built-Out as Standard Office
- 6 Private Offices
- Kitchen
- (6) Offices, Reception/Open Area
- Kitchen, Workroom, Storage Room
25201 Paseo de Alicia - 2nd Floor - Ste 225
| Size | 1,244 SF |
| Term | Negotiable |
| Rental Rate | $27.00 /SF/YR |
| Space Use | Office |
| Condition | Full Build-Out |
| Available | Now |
(3) Window Offices, (1) Conference Room, Kitchen, Reception/Large Open Area.
- Rate includes utilities, building services and property expenses
- Fully Built-Out as Standard Office
- Mostly Open Floor Plan Layout
- 3 Private Offices
- 1 Conference Room
- Reception Area
- Kitchen
- Natural Light
- (3) Window Offices, (1) Conference Room, Kitchen
- Reception/Large Open Area.
25201 Paseo de Alicia - 2nd Floor - Ste 258
| Size | 1,282 SF |
| Term | Negotiable |
| Rental Rate | $24.00 /SF/YR |
| Space Use | Office |
| Condition | Full Build-Out |
| Available | Now |
(1) Window Office, (1) Interior Office, Large Open Area. $2.10/SF "Pre-Furnished"
- Rate includes utilities, building services and property expenses
- Fully Built-Out as Standard Office
- Mostly Open Floor Plan Layout
- 2 Private Offices
- Natural Light
- Window Office, Interior Office, Large Open Area
25201 Paseo de Alicia - 2nd Floor - Ste 280
| Size | 923 SF |
| Term | Negotiable |
| Rental Rate | $27.60 /SF/YR |
| Space Use | Office |
| Condition | Shell Space |
| Available | Now |
- Rate includes utilities, building services and property expenses
25201 Paseo de Alicia - 2nd Floor - Ste 285
| Size | 789 SF |
| Term | Negotiable |
| Rental Rate | $26.40 /SF/YR |
| Space Use | Office |
| Condition | - |
| Available | Now |
(2) Window Offices, Large Open Area.
- Rate includes utilities, building services and property expenses
- 2 Private Offices
- Natural Light
- (2) Window Offices, Large Open Area
25231 Paseo de Alicia - 2nd Floor - Ste 200
| Size | 1,668 SF |
| Term | Negotiable |
| Rental Rate | $25.20 /SF/YR |
| Space Use | Office |
| Condition | Full Build-Out |
| Available | Now |
(4) Offices, Conference Room, Storage Area, Open Area, Kitchen. Contiguous with Suite 230, to Create 3,767 SF.
- Rate includes utilities, building services and property expenses
- Fully Built-Out as Standard Office
- Mostly Open Floor Plan Layout
- 4 Private Offices
- 1 Conference Room
- Can be combined with additional space(s) for up to 3,767 SF of adjacent space
- Kitchen
- (4) Offices, Conference Room, Storage Area
- Open Area, Kitchen
25231 Paseo de Alicia - 2nd Floor - Ste 205
| Size | 1,662 SF |
| Term | Negotiable |
| Rental Rate | $25.20 /SF/YR |
| Space Use | Office |
| Condition | Full Build-Out |
| Available | Now |
(6) Offices, Storage rooms, Reception Area.
- Rate includes utilities, building services and property expenses
- Fully Built-Out as Standard Office
- 6 Private Offices
- 1 Conference Room
- Reception Area
- (6) Offices, Storage rooms, Reception Area
25231 Paseo de Alicia - 2nd Floor - Ste 230
| Size | 2,099 SF |
| Term | Negotiable |
| Rental Rate | $27.00 /SF/YR |
| Space Use | Office |
| Condition | Full Build-Out |
| Available | Now |
(3) Window Offices, Large Conference Room, Open Area, Kitchen. Contiguous with Suite 200 to Create 3,767 SF.
- Rate includes utilities, building services and property expenses
- Fully Built-Out as Standard Office
- Mostly Open Floor Plan Layout
- 3 Private Offices
- 1 Conference Room
- Can be combined with additional space(s) for up to 3,767 SF of adjacent space
- Kitchen
- Natural Light
- (3) Window Offices, Large Conference Room
- Open Area, Kitchen
25231 Paseo de Alicia - 2nd Floor - Ste 250
| Size | 2,125 SF |
| Term | Negotiable |
| Rental Rate | $27.00 /SF/YR |
| Space Use | Office |
| Condition | - |
| Available | Now |
(6) Window Offices, Large Conference Room, Kitchen, Open Area.
- Rate includes utilities, building services and property expenses
- Mostly Open Floor Plan Layout
- 6 Private Offices
- 1 Conference Room
- Kitchen
- 6) Window Offices, Large Conference Room
- Kitchen, Open Area
SITE PLAN
Park Overview
Welcome to Alicia Office Park, 25201, 25231, & 25241 Paseo de Alicia, a prime collection of three 2-story office buildings with a total of 90,040 square feet. This recently upgraded property offers high-quality, move-in-ready suites and ample space for future expansion in a highly efficient working environment. With convenient surface parking and multiple entries, accessibility is a breeze. On-site property management provided by the owner ensures unmatched customer service and quick, local decision making for leasing. Modern amenities and finishes, professional landscaping, and flexible floor plans make this property an ideal choice for businesses seeking a professional and adaptable workspace close to major transportation routes.
- Air Conditioning
Presented by

Alicia Office Park | Laguna Hills, CA 92653
Hmm, there seems to have been an error sending your message. Please try again.
Thanks! Your message was sent.


























