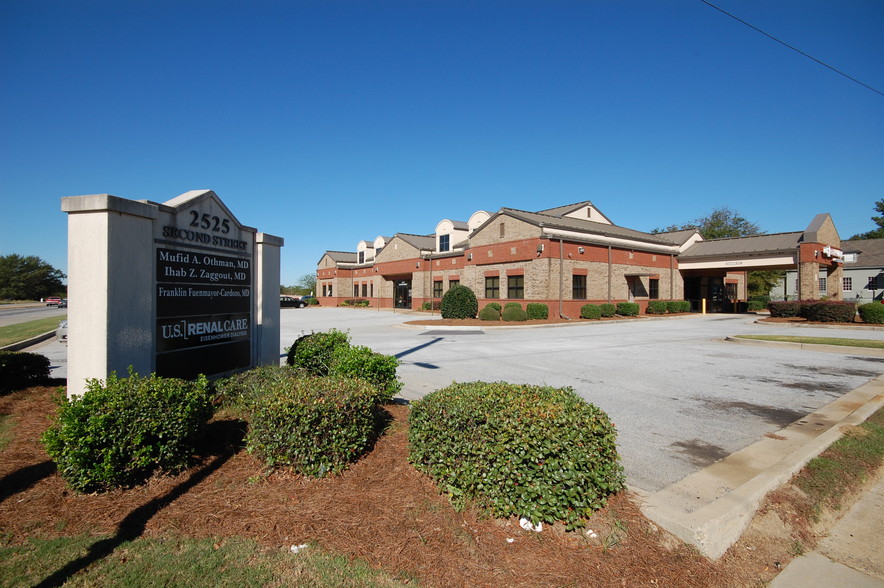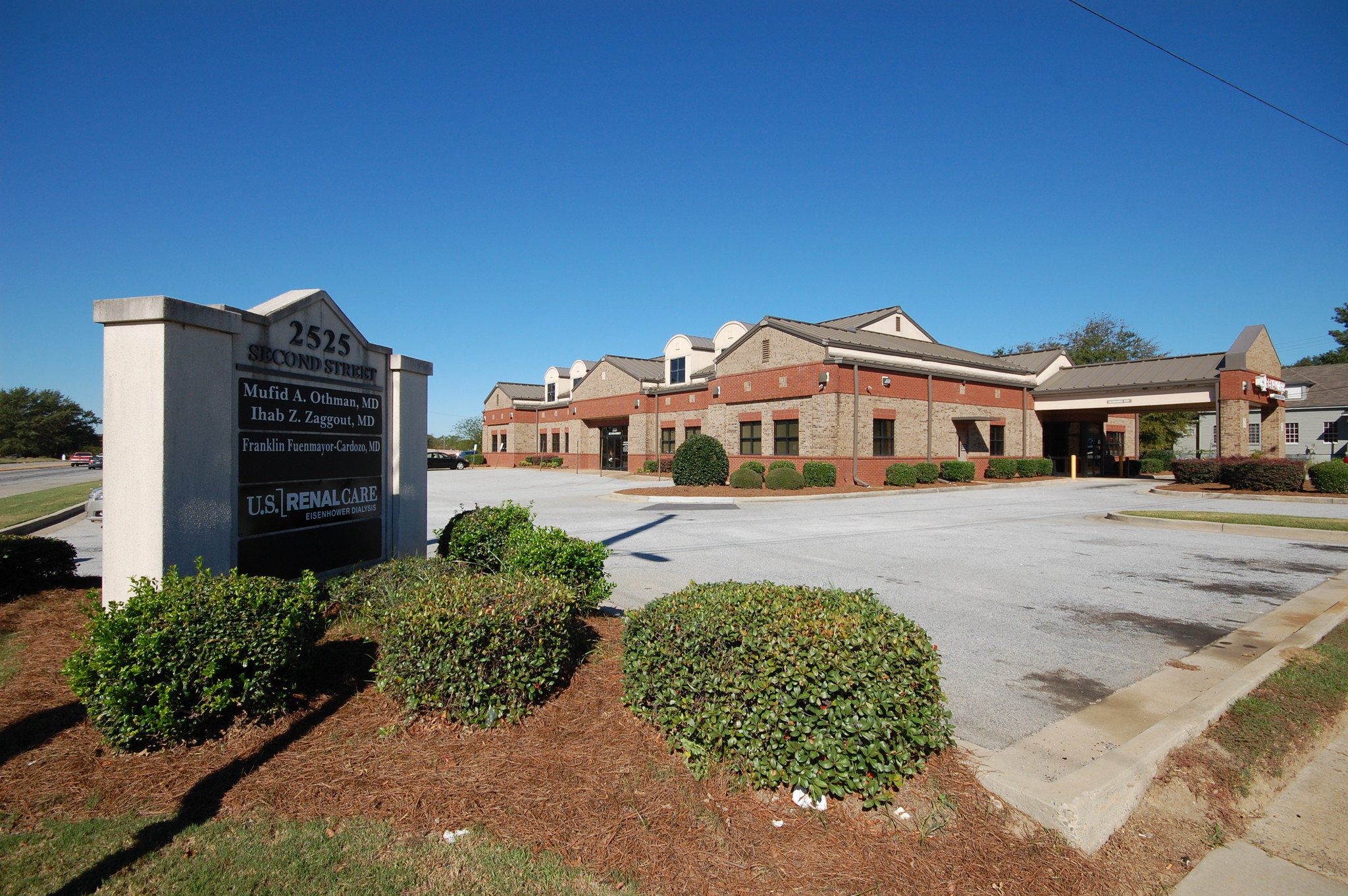
This feature is unavailable at the moment.
We apologize, but the feature you are trying to access is currently unavailable. We are aware of this issue and our team is working hard to resolve the matter.
Please check back in a few minutes. We apologize for the inconvenience.
- LoopNet Team
thank you

Your email has been sent!
2525 2nd St
1,163 - 15,760 SF of Office/Medical Space Available in Macon-Bibb, GA 31206

Highlights
- Located at the signalized intersection of Second Street and Eisenhower Parkway/US 80
- 1½± miles from Atrium Health Navicent Hospital
- 1/2± mile from Interstate 75
- 55± Paved parking spaces; expandable
- 3± miles from Piedmont Macon Hospital
all available spaces(4)
Display Rental Rate as
- Space
- Size
- Term
- Rental Rate
- Space Use
- Condition
- Available
Porte Cochere entrance Large waiting room with restroom Large receptionist office Two (2) large open dialysis areas with 12 stations per area Four (4) private offices Two (2) large rooms easily converted to offices or conference rooms Breakroom Mechanical room Restrooms
- Lease rate does not include utilities, property expenses or building services
- Mostly Open Floor Plan Layout
- 1 Conference Room
- Fully Built-Out as Standard Office
- 4 Private Offices
- Reception Area
Large waiting room with restroom Reception area Two(2) private offices Four (4) exam rooms Large Lab Breakroom Restroom
- Lease rate does not include utilities, property expenses or building services
- Reception Area
- 2 Private Offices
Unfinished Office
- Lease rate does not include utilities, property expenses or building services
Unfinished upstairs office
- Lease rate does not include utilities, property expenses or building services
| Space | Size | Term | Rental Rate | Space Use | Condition | Available |
| 1st Floor, Ste 1 | 8,500 SF | Negotiable | $18.00 /SF/YR $1.50 /SF/MO $153,000 /YR $12,750 /MO | Office/Medical | Full Build-Out | May 01, 2025 |
| 1st Floor, Ste 2 | 2,960 SF | Negotiable | $18.00 /SF/YR $1.50 /SF/MO $53,280 /YR $4,440 /MO | Office/Medical | Full Build-Out | Now |
| 1st Floor, Ste 3 | 1,163 SF | Negotiable | $14.00 /SF/YR $1.17 /SF/MO $16,282 /YR $1,357 /MO | Office/Medical | - | Now |
| 1st Floor, Ste Upstairs | 3,137 SF | Negotiable | $14.00 /SF/YR $1.17 /SF/MO $43,918 /YR $3,660 /MO | Office/Medical | - | Now |
1st Floor, Ste 1
| Size |
| 8,500 SF |
| Term |
| Negotiable |
| Rental Rate |
| $18.00 /SF/YR $1.50 /SF/MO $153,000 /YR $12,750 /MO |
| Space Use |
| Office/Medical |
| Condition |
| Full Build-Out |
| Available |
| May 01, 2025 |
1st Floor, Ste 2
| Size |
| 2,960 SF |
| Term |
| Negotiable |
| Rental Rate |
| $18.00 /SF/YR $1.50 /SF/MO $53,280 /YR $4,440 /MO |
| Space Use |
| Office/Medical |
| Condition |
| Full Build-Out |
| Available |
| Now |
1st Floor, Ste 3
| Size |
| 1,163 SF |
| Term |
| Negotiable |
| Rental Rate |
| $14.00 /SF/YR $1.17 /SF/MO $16,282 /YR $1,357 /MO |
| Space Use |
| Office/Medical |
| Condition |
| - |
| Available |
| Now |
1st Floor, Ste Upstairs
| Size |
| 3,137 SF |
| Term |
| Negotiable |
| Rental Rate |
| $14.00 /SF/YR $1.17 /SF/MO $43,918 /YR $3,660 /MO |
| Space Use |
| Office/Medical |
| Condition |
| - |
| Available |
| Now |
1st Floor, Ste 1
| Size | 8,500 SF |
| Term | Negotiable |
| Rental Rate | $18.00 /SF/YR |
| Space Use | Office/Medical |
| Condition | Full Build-Out |
| Available | May 01, 2025 |
Porte Cochere entrance Large waiting room with restroom Large receptionist office Two (2) large open dialysis areas with 12 stations per area Four (4) private offices Two (2) large rooms easily converted to offices or conference rooms Breakroom Mechanical room Restrooms
- Lease rate does not include utilities, property expenses or building services
- Fully Built-Out as Standard Office
- Mostly Open Floor Plan Layout
- 4 Private Offices
- 1 Conference Room
- Reception Area
1st Floor, Ste 2
| Size | 2,960 SF |
| Term | Negotiable |
| Rental Rate | $18.00 /SF/YR |
| Space Use | Office/Medical |
| Condition | Full Build-Out |
| Available | Now |
Large waiting room with restroom Reception area Two(2) private offices Four (4) exam rooms Large Lab Breakroom Restroom
- Lease rate does not include utilities, property expenses or building services
- 2 Private Offices
- Reception Area
1st Floor, Ste 3
| Size | 1,163 SF |
| Term | Negotiable |
| Rental Rate | $14.00 /SF/YR |
| Space Use | Office/Medical |
| Condition | - |
| Available | Now |
Unfinished Office
- Lease rate does not include utilities, property expenses or building services
1st Floor, Ste Upstairs
| Size | 3,137 SF |
| Term | Negotiable |
| Rental Rate | $14.00 /SF/YR |
| Space Use | Office/Medical |
| Condition | - |
| Available | Now |
Unfinished upstairs office
- Lease rate does not include utilities, property expenses or building services
Property Overview
15,760± SF Medical Office Building Available Suites: Suite 1: 8,500± SF Former Dialysis Clinic $18.00/PSF, NNN ($2.35/PSF NNN) Suite 2: 2,960± SF Medical Office $18.00/PSF, NNN ($2.35/PSF NNN) Suite 3: 1,163± SF Office (Unfinished Space) $14.00/PSF, NNN ($2.35/PSF NNN) Suite 4: 3,137± SF Office Upstairs (Unfinished Space) $14.00/PSF, NNN ($2.35/PSF NNN) Tenant improvement allowance available 1.27± Acre corner site 210’± Frontage on Second Street and 337’± on Eisenhower Parkway (US 80) Built in 2003 55± Paved parking spaces; expandable Served by Macon Transit Authority Convenient to shopping and eateries Zoned C2, General Commercial District
PROPERTY FACTS
Presented by

2525 2nd St
Hmm, there seems to have been an error sending your message. Please try again.
Thanks! Your message was sent.












