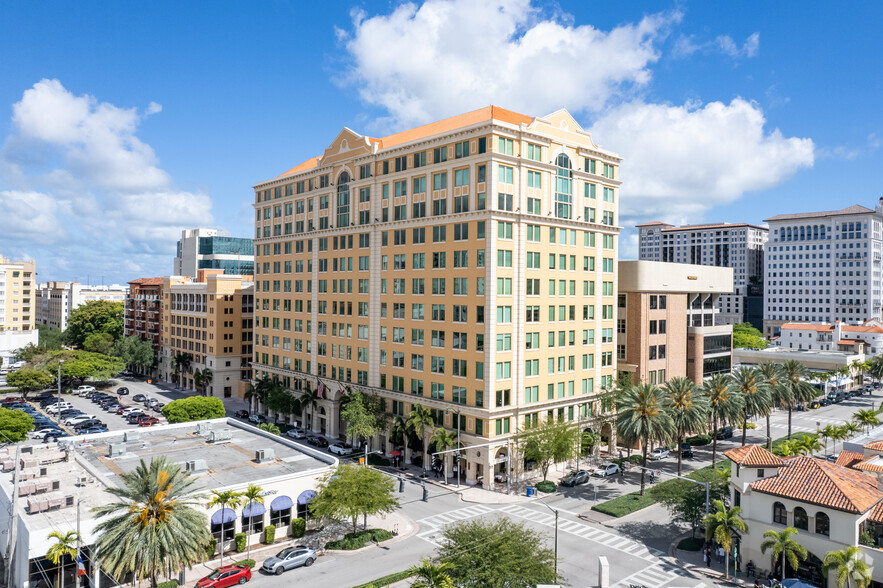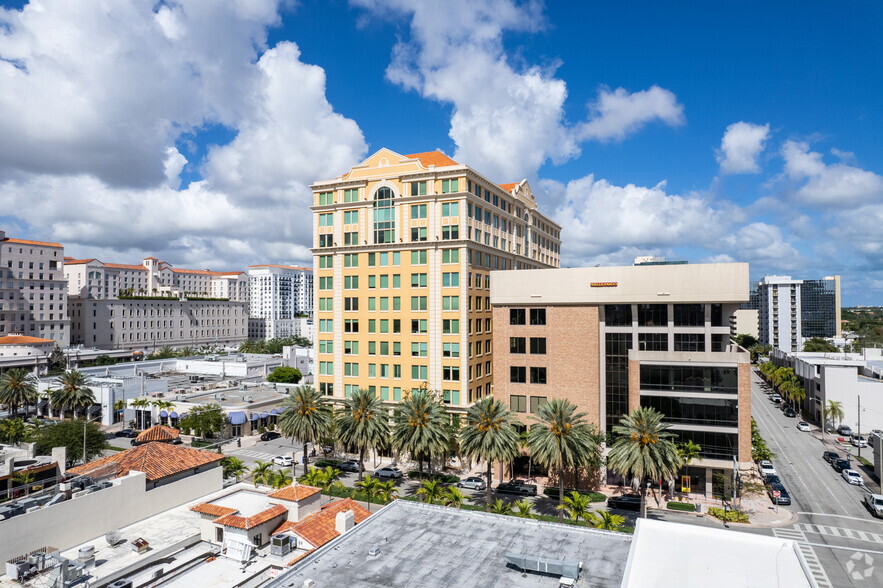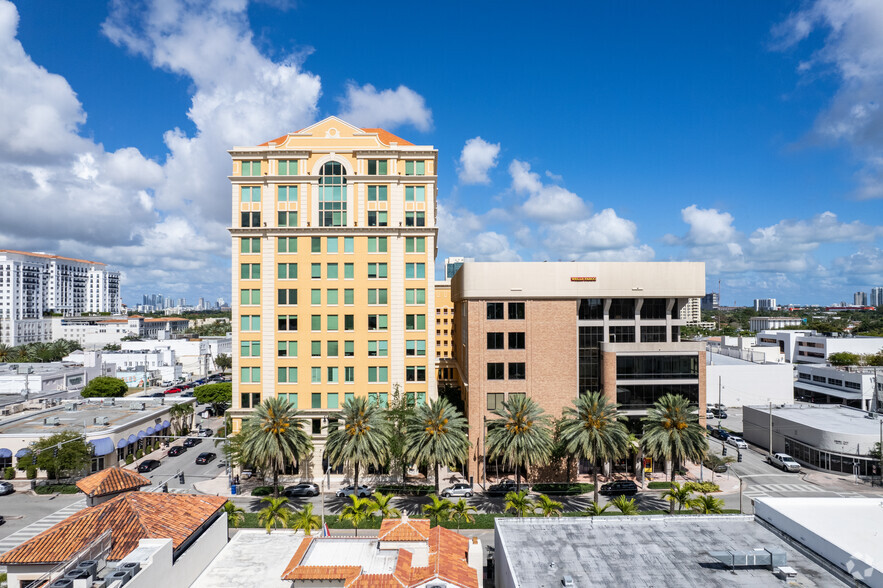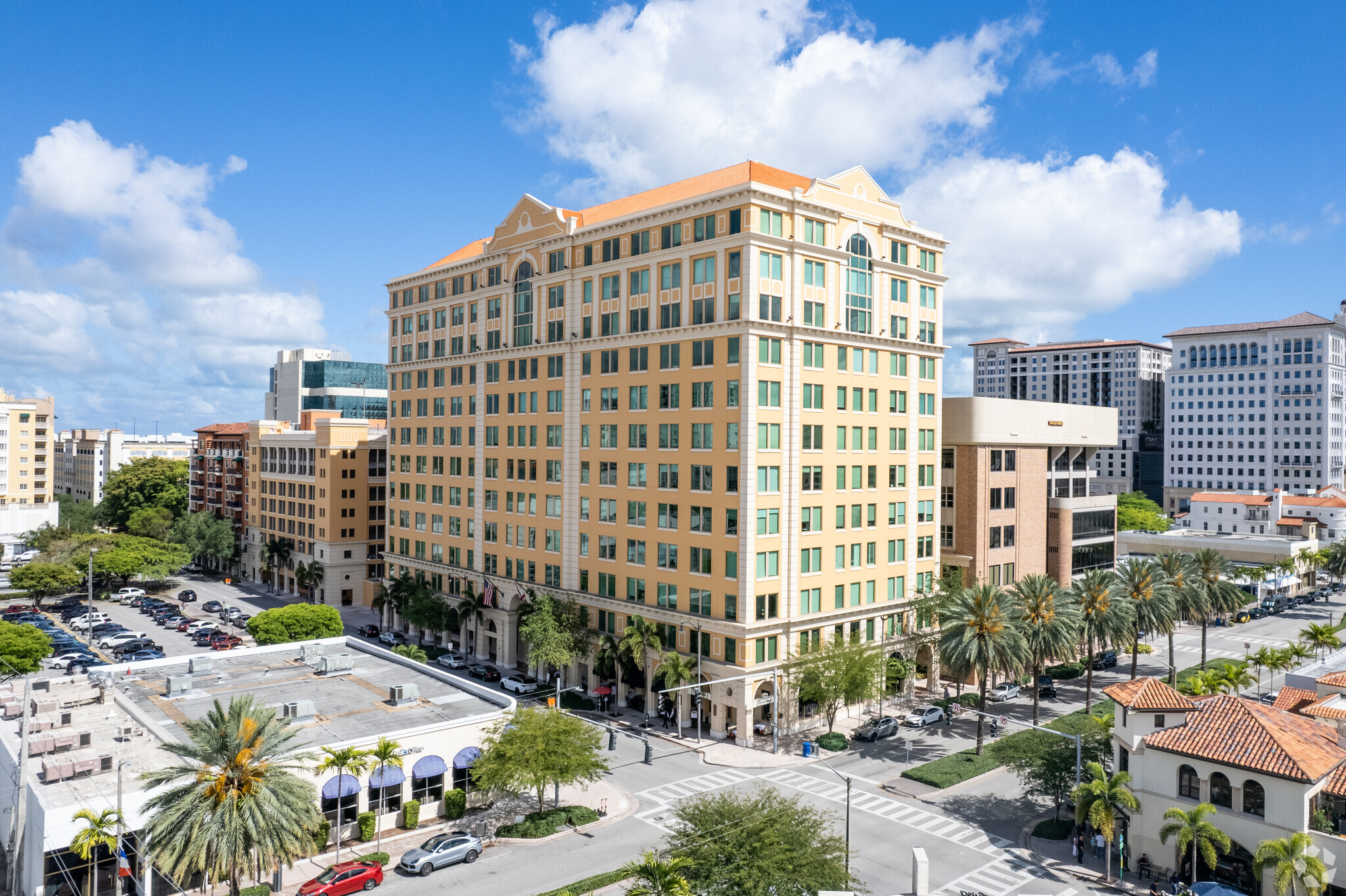
This feature is unavailable at the moment.
We apologize, but the feature you are trying to access is currently unavailable. We are aware of this issue and our team is working hard to resolve the matter.
Please check back in a few minutes. We apologize for the inconvenience.
- LoopNet Team
thank you

Your email has been sent!
2525 Ponce de Leon Blvd
2,651 - 59,445 SF of 4-Star Office Space Available in Coral Gables, FL 33134




Highlights
- Premier location in the heart of downtown Coral Gables, near Main and Main
- Excellent access to the metro rail, the coral gables trolley, downtown Miami and Miami International Airport
- Complementary fitness center and Courtyard with park-like setting with outdoor seating and 24 hour on-site security access
- One block south of the legendary Miracle Mile restaurant and shopping district
- On-site amenities include 24 hour security, renovated fitness center, convenient car wash, courier dry cleaning service and onsite dining
all available spaces(5)
Display Rental Rate as
- Space
- Size
- Term
- Rental Rate
- Space Use
- Condition
- Available
- Lease rate does not include utilities, property expenses or building services
- Can be combined with additional space(s) for up to 45,014 SF of adjacent space
- Lease rate does not include utilities, property expenses or building services
- Can be combined with additional space(s) for up to 45,014 SF of adjacent space
- Lease rate does not include utilities, property expenses or building services
- Lease rate does not include utilities, property expenses or building services
Finished 8th floor Lobby
- Lease rate does not include utilities, property expenses or building services
- 1 Conference Room
- Wi-Fi Connectivity
- 11 Private Offices
- Space is in Excellent Condition
- After Hours HVAC Available
| Space | Size | Term | Rental Rate | Space Use | Condition | Available |
| 4th Floor, Ste 400 | 22,416 SF | 5-10 Years | $40.00 /SF/YR $3.33 /SF/MO $896,640 /YR $74,720 /MO | Office | - | Now |
| 5th Floor, Ste 500 | 22,598 SF | Negotiable | $40.00 /SF/YR $3.33 /SF/MO $903,920 /YR $75,327 /MO | Office | - | Now |
| 6th Floor, Ste 625 | 7,941 SF | 5-10 Years | $40.00 /SF/YR $3.33 /SF/MO $317,640 /YR $26,470 /MO | Office | - | Now |
| 6th Floor, Ste 650 | 2,651 SF | 5-10 Years | $40.00 /SF/YR $3.33 /SF/MO $106,040 /YR $8,837 /MO | Office | - | Now |
| 8th Floor, Ste 850 | 3,839 SF | 5-10 Years | $39.00 /SF/YR $3.25 /SF/MO $149,721 /YR $12,477 /MO | Office | Shell Space | Now |
4th Floor, Ste 400
| Size |
| 22,416 SF |
| Term |
| 5-10 Years |
| Rental Rate |
| $40.00 /SF/YR $3.33 /SF/MO $896,640 /YR $74,720 /MO |
| Space Use |
| Office |
| Condition |
| - |
| Available |
| Now |
5th Floor, Ste 500
| Size |
| 22,598 SF |
| Term |
| Negotiable |
| Rental Rate |
| $40.00 /SF/YR $3.33 /SF/MO $903,920 /YR $75,327 /MO |
| Space Use |
| Office |
| Condition |
| - |
| Available |
| Now |
6th Floor, Ste 625
| Size |
| 7,941 SF |
| Term |
| 5-10 Years |
| Rental Rate |
| $40.00 /SF/YR $3.33 /SF/MO $317,640 /YR $26,470 /MO |
| Space Use |
| Office |
| Condition |
| - |
| Available |
| Now |
6th Floor, Ste 650
| Size |
| 2,651 SF |
| Term |
| 5-10 Years |
| Rental Rate |
| $40.00 /SF/YR $3.33 /SF/MO $106,040 /YR $8,837 /MO |
| Space Use |
| Office |
| Condition |
| - |
| Available |
| Now |
8th Floor, Ste 850
| Size |
| 3,839 SF |
| Term |
| 5-10 Years |
| Rental Rate |
| $39.00 /SF/YR $3.25 /SF/MO $149,721 /YR $12,477 /MO |
| Space Use |
| Office |
| Condition |
| Shell Space |
| Available |
| Now |
4th Floor, Ste 400
| Size | 22,416 SF |
| Term | 5-10 Years |
| Rental Rate | $40.00 /SF/YR |
| Space Use | Office |
| Condition | - |
| Available | Now |
- Lease rate does not include utilities, property expenses or building services
- Can be combined with additional space(s) for up to 45,014 SF of adjacent space
5th Floor, Ste 500
| Size | 22,598 SF |
| Term | Negotiable |
| Rental Rate | $40.00 /SF/YR |
| Space Use | Office |
| Condition | - |
| Available | Now |
- Lease rate does not include utilities, property expenses or building services
- Can be combined with additional space(s) for up to 45,014 SF of adjacent space
6th Floor, Ste 625
| Size | 7,941 SF |
| Term | 5-10 Years |
| Rental Rate | $40.00 /SF/YR |
| Space Use | Office |
| Condition | - |
| Available | Now |
- Lease rate does not include utilities, property expenses or building services
6th Floor, Ste 650
| Size | 2,651 SF |
| Term | 5-10 Years |
| Rental Rate | $40.00 /SF/YR |
| Space Use | Office |
| Condition | - |
| Available | Now |
- Lease rate does not include utilities, property expenses or building services
8th Floor, Ste 850
| Size | 3,839 SF |
| Term | 5-10 Years |
| Rental Rate | $39.00 /SF/YR |
| Space Use | Office |
| Condition | Shell Space |
| Available | Now |
Finished 8th floor Lobby
- Lease rate does not include utilities, property expenses or building services
- 11 Private Offices
- 1 Conference Room
- Space is in Excellent Condition
- Wi-Fi Connectivity
- After Hours HVAC Available
Property Overview
The 2525 Ponce De Leon Boulevard in Coral Gables, FL building was designed by Smallwood, Reynolds, Stewart, Stewart & Associates. Completed in 2004, this state-of-the-art, 254,803-square-foot Mediterranean-style building is located one block south of Miracle Mile and is part of a mixed-use development, which includes condominiums, retail, and a public garden. Located in a walker's paradise nearby conveniences include Publix, Starbucks, Fleming's Prime Steakhouse & Wine Bar, Morton's Steakhouse, Bulla Gastrobar and Chipotle. The building combines highly efficient floor plates with an elegant yellow exterior, 254,000 rentable square feet with twelve stories and has excellent access to the Miami International Airport and downtown Miami (both 15 minutes by car. There is an adjacent covered parking and Eco-friendly concierge day-cleaning with pedestrian access to first class restaurants, hotels, and shopping amenities. It adjoins 2555 Ponce Office Building and adjoins an 8-story, 130 luxury condominium building. In 2010 & 2016, this building was awarded LEED certification at the Gold level by the U.S. Green Building Council, and was awarded an Energy Star label in 2008 thru 2015 for its operating efficiency.
- Banking
- Bus Line
- Conferencing Facility
- Courtyard
- Property Manager on Site
- Restaurant
- Security System
- Energy Star Labeled
PROPERTY FACTS
Sustainability
Sustainability
ENERGY STAR® Energy Star is a program run by the U.S. Environmental Protection Agency (EPA) and U.S. Department of Energy (DOE) that promotes energy efficiency and provides simple, credible, and unbiased information that consumers and businesses rely on to make well-informed decisions. Thousands of industrial, commercial, utility, state, and local organizations partner with the EPA to deliver cost-saving energy efficiency solutions that protect the climate while improving air quality and protecting public health. The Energy Star score compares a building’s energy performance to similar buildings nationwide and accounts for differences in operating conditions, regional weather data, and other important considerations. Certification is given on an annual basis, so a building must maintain its high performance to be certified year to year. To be eligible for Energy Star certification, a building must earn a score of 75 or higher on EPA’s 1 – 100 scale, indicating that it performs better than at least 75 percent of similar buildings nationwide. This 1 – 100 Energy Star score is based on the actual, measured energy use of a building and is calculated within EPA’s Energy Star Portfolio Manager tool.
Presented by

2525 Ponce de Leon Blvd
Hmm, there seems to have been an error sending your message. Please try again.
Thanks! Your message was sent.







