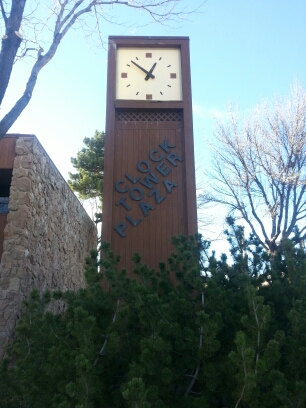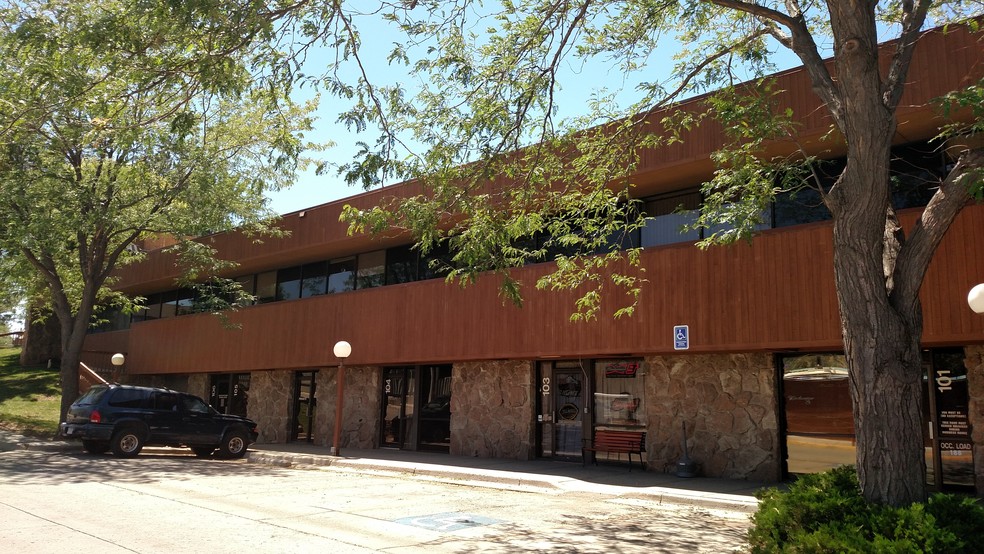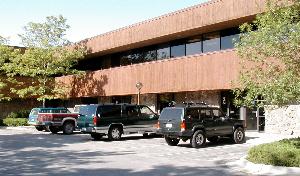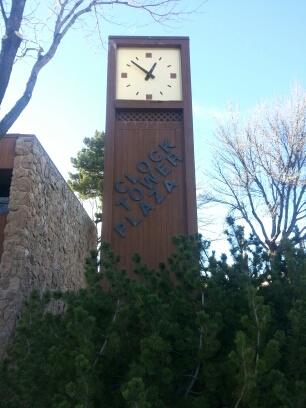
This feature is unavailable at the moment.
We apologize, but the feature you are trying to access is currently unavailable. We are aware of this issue and our team is working hard to resolve the matter.
Please check back in a few minutes. We apologize for the inconvenience.
- LoopNet Team
thank you

Your email has been sent!
2525 W Main St
650 - 9,330 SF of Space Available in Rapid City, SD 57702



Highlights
- Heavy Daytime Traffic
- Electricity, Gas, Sewer & Water Included
- Private Bathroom
- Outstanding Space surrounded by Successful Business's
all available spaces(5)
Display Rental Rate as
- Space
- Size
- Term
- Rental Rate
- Space Use
- Condition
- Available
Flexible open floor plan storage and private restrooms. Huge windows for better exposure and natural lights. Private two ADA restrooms. Lots of parking space available. Rent $16/SF/YR . Suite utilities included! Please call to schedule a tour. * Please note: Floor plan attached is approximate and may not be to exact scale.
- Listed rate may not include certain utilities, building services and property expenses
- Fits 11 - 34 People
- Central Air and Heating
- Natural Light
- Private Bathrooms
- Storage Area
- Mostly Open Floor Plan Layout
- Space In Need of Renovation
- Private Restrooms
- High Traffic Area
- Large Space or 3 smaller spaces
1920 Square Feet Ready for your dental business to move in. This space offers 4 individual dental spaces, front desk, reception area, nurses work station, large work area, private Dr. Office, corner office, plenty of parking, heavy traffic on a main street in Rapid City. This office is equipped and ready to step into.
- Listed rate may not include certain utilities, building services and property expenses
- Fits 10 People
- 4 Workstations
- Reception Area
- Private Restrooms
- Corner Space
- Hardwood Floors
- Natural Light
- Dental Office Ready to Go
- Private Bathrooms
- Mostly Open Floor Plan Layout
- 1 Conference Room
- Space is in Excellent Condition
- Central Air Conditioning
- Print/Copy Room
- Natural Light
- Outstanding Location
- Clean Ready to Move In Space
- Great Parking
1,800 square feet, move in ready. 2 Executive Offices, conference room, private bathrooms, large storage area, quant kitchenette area, reception counter, easy in and out of parking lot, plenty of parking spaces. This is an amazing, well known location on the West Side of Rapid City. Call us today to see this space. You do not want to miss out. Pictures and videos to be added soon.
- Listed rate may not include certain utilities, building services and property expenses
- Central Air Conditioning
- Private Restrooms
- Private bathrooms, reception area, conference room
- Space is in Excellent Condition
- Reception Area
- Conference Rooms
Nice and welcoming reception area with a private office. Office and reception area both have windows allowing for natural light. Private bathroom along with additional sink, counterspace and storage. All utilities are included in base rent.
- Listed rate may not include certain utilities, building services and property expenses
- Mostly Open Floor Plan Layout
- 1 Private Office
- Great Natural Light
- Fully Built-Out as Standard Office
- Fits 2 - 6 People
- Heavy Traffic
- Listed rate may not include certain utilities, building services and property expenses
- 3 Private Offices
- Space is in Excellent Condition
- Private Restrooms
- Fits 4 - 6 People
- 3 Workstations
- Central Air and Heating
- Natural Light
| Space | Size | Term | Rental Rate | Space Use | Condition | Available |
| 1st Floor, Ste 101 - 103 | 4,160 SF | Negotiable | $16.00 /SF/YR $1.33 /SF/MO $66,560 /YR $5,547 /MO | Office | Shell Space | Now |
| 2nd Floor, Ste 206 | 1,920 SF | Negotiable | $17.50 /SF/YR $1.46 /SF/MO $33,600 /YR $2,800 /MO | Office/Medical | Spec Suite | Now |
| 2nd Floor - 211 | 1,800 SF | Negotiable | $17.50 /SF/YR $1.46 /SF/MO $31,500 /YR $2,625 /MO | Flex | Full Build-Out | Now |
| 3rd Floor, Ste 301 | 650 SF | Negotiable | $22.00 /SF/YR $1.83 /SF/MO $14,300 /YR $1,192 /MO | Office | Full Build-Out | Pending |
| 3rd Floor, Ste 308 | 800 SF | Negotiable | $18.55 /SF/YR $1.55 /SF/MO $14,840 /YR $1,237 /MO | Office | - | Now |
1st Floor, Ste 101 - 103
| Size |
| 4,160 SF |
| Term |
| Negotiable |
| Rental Rate |
| $16.00 /SF/YR $1.33 /SF/MO $66,560 /YR $5,547 /MO |
| Space Use |
| Office |
| Condition |
| Shell Space |
| Available |
| Now |
2nd Floor, Ste 206
| Size |
| 1,920 SF |
| Term |
| Negotiable |
| Rental Rate |
| $17.50 /SF/YR $1.46 /SF/MO $33,600 /YR $2,800 /MO |
| Space Use |
| Office/Medical |
| Condition |
| Spec Suite |
| Available |
| Now |
2nd Floor - 211
| Size |
| 1,800 SF |
| Term |
| Negotiable |
| Rental Rate |
| $17.50 /SF/YR $1.46 /SF/MO $31,500 /YR $2,625 /MO |
| Space Use |
| Flex |
| Condition |
| Full Build-Out |
| Available |
| Now |
3rd Floor, Ste 301
| Size |
| 650 SF |
| Term |
| Negotiable |
| Rental Rate |
| $22.00 /SF/YR $1.83 /SF/MO $14,300 /YR $1,192 /MO |
| Space Use |
| Office |
| Condition |
| Full Build-Out |
| Available |
| Pending |
3rd Floor, Ste 308
| Size |
| 800 SF |
| Term |
| Negotiable |
| Rental Rate |
| $18.55 /SF/YR $1.55 /SF/MO $14,840 /YR $1,237 /MO |
| Space Use |
| Office |
| Condition |
| - |
| Available |
| Now |
1st Floor, Ste 101 - 103
| Size | 4,160 SF |
| Term | Negotiable |
| Rental Rate | $16.00 /SF/YR |
| Space Use | Office |
| Condition | Shell Space |
| Available | Now |
Flexible open floor plan storage and private restrooms. Huge windows for better exposure and natural lights. Private two ADA restrooms. Lots of parking space available. Rent $16/SF/YR . Suite utilities included! Please call to schedule a tour. * Please note: Floor plan attached is approximate and may not be to exact scale.
- Listed rate may not include certain utilities, building services and property expenses
- Mostly Open Floor Plan Layout
- Fits 11 - 34 People
- Space In Need of Renovation
- Central Air and Heating
- Private Restrooms
- Natural Light
- High Traffic Area
- Private Bathrooms
- Large Space or 3 smaller spaces
- Storage Area
2nd Floor, Ste 206
| Size | 1,920 SF |
| Term | Negotiable |
| Rental Rate | $17.50 /SF/YR |
| Space Use | Office/Medical |
| Condition | Spec Suite |
| Available | Now |
1920 Square Feet Ready for your dental business to move in. This space offers 4 individual dental spaces, front desk, reception area, nurses work station, large work area, private Dr. Office, corner office, plenty of parking, heavy traffic on a main street in Rapid City. This office is equipped and ready to step into.
- Listed rate may not include certain utilities, building services and property expenses
- Mostly Open Floor Plan Layout
- Fits 10 People
- 1 Conference Room
- 4 Workstations
- Space is in Excellent Condition
- Reception Area
- Central Air Conditioning
- Private Restrooms
- Print/Copy Room
- Corner Space
- Natural Light
- Hardwood Floors
- Outstanding Location
- Natural Light
- Clean Ready to Move In Space
- Dental Office Ready to Go
- Great Parking
- Private Bathrooms
2nd Floor - 211
| Size | 1,800 SF |
| Term | Negotiable |
| Rental Rate | $17.50 /SF/YR |
| Space Use | Flex |
| Condition | Full Build-Out |
| Available | Now |
1,800 square feet, move in ready. 2 Executive Offices, conference room, private bathrooms, large storage area, quant kitchenette area, reception counter, easy in and out of parking lot, plenty of parking spaces. This is an amazing, well known location on the West Side of Rapid City. Call us today to see this space. You do not want to miss out. Pictures and videos to be added soon.
- Listed rate may not include certain utilities, building services and property expenses
- Space is in Excellent Condition
- Central Air Conditioning
- Reception Area
- Private Restrooms
- Conference Rooms
- Private bathrooms, reception area, conference room
3rd Floor, Ste 301
| Size | 650 SF |
| Term | Negotiable |
| Rental Rate | $22.00 /SF/YR |
| Space Use | Office |
| Condition | Full Build-Out |
| Available | Pending |
Nice and welcoming reception area with a private office. Office and reception area both have windows allowing for natural light. Private bathroom along with additional sink, counterspace and storage. All utilities are included in base rent.
- Listed rate may not include certain utilities, building services and property expenses
- Fully Built-Out as Standard Office
- Mostly Open Floor Plan Layout
- Fits 2 - 6 People
- 1 Private Office
- Heavy Traffic
- Great Natural Light
3rd Floor, Ste 308
| Size | 800 SF |
| Term | Negotiable |
| Rental Rate | $18.55 /SF/YR |
| Space Use | Office |
| Condition | - |
| Available | Now |
- Listed rate may not include certain utilities, building services and property expenses
- Fits 4 - 6 People
- 3 Private Offices
- 3 Workstations
- Space is in Excellent Condition
- Central Air and Heating
- Private Restrooms
- Natural Light
Property Overview
4,100 s/f of open space. Make this space into anything you want. Located on the 1st floor of the Clock Tower, facing East. Great natural light and high traffic. Private Bathrooms and 2 large storage areas. Previously the Clock Tower Bar. The possibilities are endless with such an open space. Call today to see this space.
PROPERTY FACTS
SELECT TENANTS
- Floor
- Tenant Name
- 2nd
- APPs Paramedical
- 2nd
- Aps Medical Services
- 2nd
- Bahr Chiropractic
- 2nd
- Collection
- 1st
- ensafer
- 3rd
- Rapid Walk-In Clinic
- Unknown
- Rayco Development, Inc.
- 3rd
- Starseed Acupuncture & Wellness
- 3rd
- Stotz, Mark Dds
- 3rd
- The Educational Travel Institute
Presented by

2525 W Main St
Hmm, there seems to have been an error sending your message. Please try again.
Thanks! Your message was sent.















