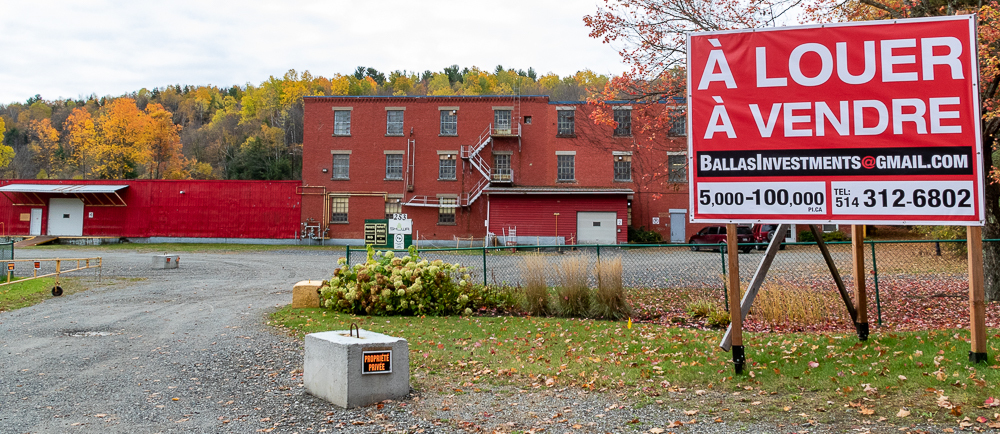253 rue Michaud, Coaticook 253 Rue Michaud
25,750 - 103,000 SF of Industrial Space Available in Coaticook, QC J1A 1A9
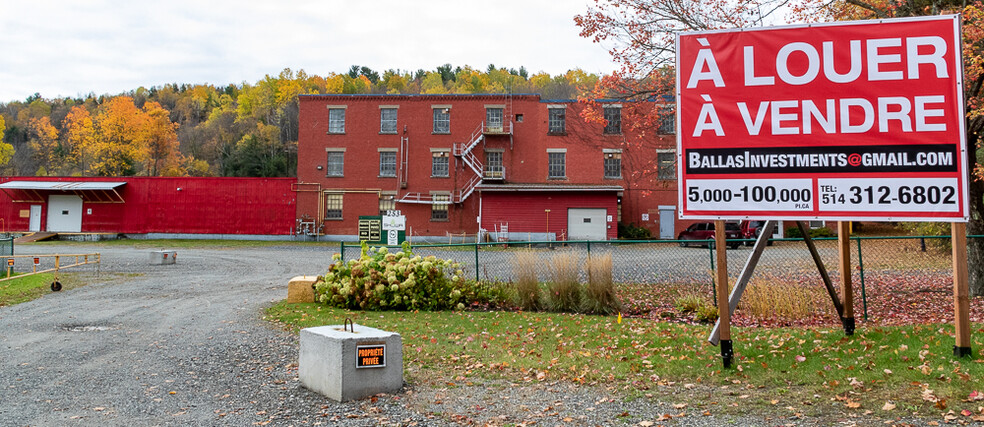
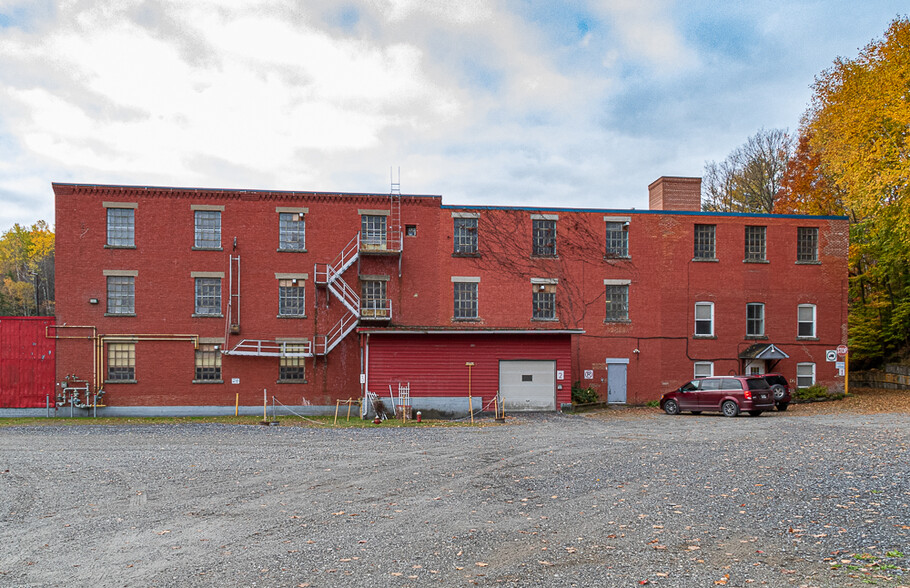
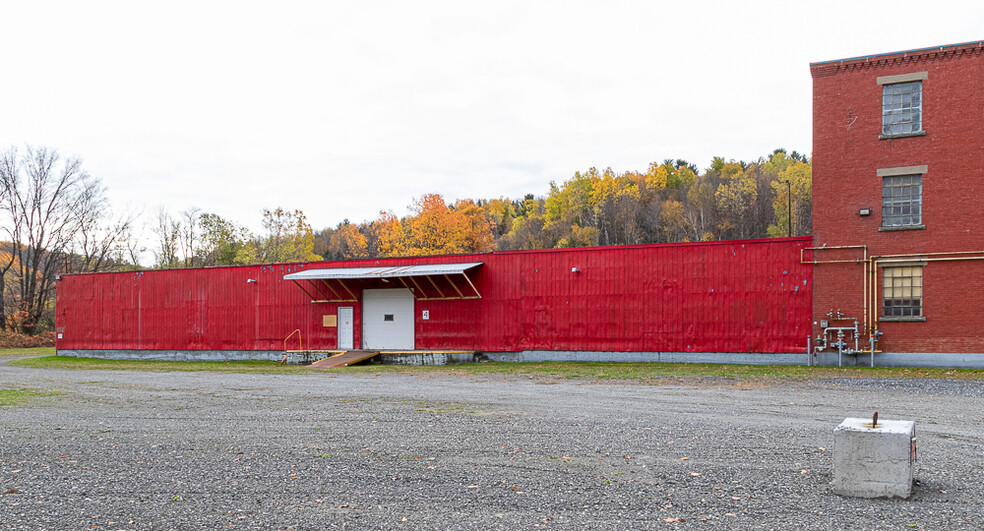
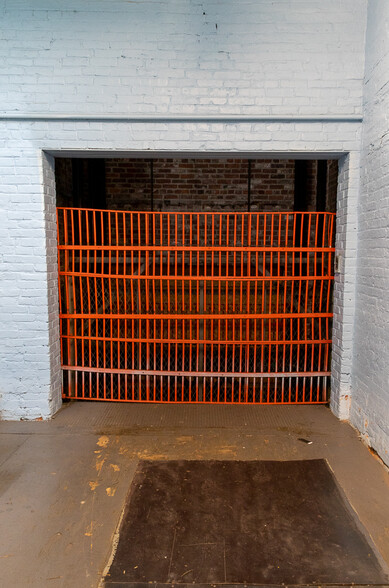
FEATURES
ALL AVAILABLE SPACES(4)
Display Rental Rate as
- SPACE
- SIZE
- TERM
- RENTAL RATE
- SPACE USE
- CONDITION
- AVAILABLE
Full building available for lease
- Listed rate may not include certain utilities, building services and property expenses
- 3 Drive Ins
- 3 Loading Docks
- Includes 3,000 SF of dedicated office space
- Can be combined with additional space(s) for up to 103,000 SF of adjacent space
- Central Air Conditioning
Full building available for lease
- Listed rate may not include certain utilities, building services and property expenses
- 3 Drive Ins
- 3 Loading Docks
- Includes 3,000 SF of dedicated office space
- Can be combined with additional space(s) for up to 103,000 SF of adjacent space
- Central Air Conditioning
Full building available for lease
- Listed rate may not include certain utilities, building services and property expenses
- 3 Drive Ins
- 3 Loading Docks
- Includes 3,000 SF of dedicated office space
- Can be combined with additional space(s) for up to 103,000 SF of adjacent space
- Central Air Conditioning
Full building available for lease
- Listed rate may not include certain utilities, building services and property expenses
- 3 Drive Ins
- 3 Loading Docks
- Includes 3,000 SF of dedicated office space
- Can be combined with additional space(s) for up to 103,000 SF of adjacent space
- Central Air Conditioning
| Space | Size | Term | Rental Rate | Space Use | Condition | Available |
| 1st Floor | 25,750 SF | 1-10 Years | $4.21 USD/SF/YR | Industrial | Partial Build-Out | Now |
| 2nd Floor | 25,750 SF | 1-10 Years | $4.21 USD/SF/YR | Industrial | Partial Build-Out | Now |
| 3rd Floor | 25,750 SF | 1-10 Years | $4.21 USD/SF/YR | Industrial | Partial Build-Out | Now |
| 4th Floor | 25,750 SF | 1-10 Years | $4.21 USD/SF/YR | Industrial | Partial Build-Out | Now |
1st Floor
| Size |
| 25,750 SF |
| Term |
| 1-10 Years |
| Rental Rate |
| $4.21 USD/SF/YR |
| Space Use |
| Industrial |
| Condition |
| Partial Build-Out |
| Available |
| Now |
2nd Floor
| Size |
| 25,750 SF |
| Term |
| 1-10 Years |
| Rental Rate |
| $4.21 USD/SF/YR |
| Space Use |
| Industrial |
| Condition |
| Partial Build-Out |
| Available |
| Now |
3rd Floor
| Size |
| 25,750 SF |
| Term |
| 1-10 Years |
| Rental Rate |
| $4.21 USD/SF/YR |
| Space Use |
| Industrial |
| Condition |
| Partial Build-Out |
| Available |
| Now |
4th Floor
| Size |
| 25,750 SF |
| Term |
| 1-10 Years |
| Rental Rate |
| $4.21 USD/SF/YR |
| Space Use |
| Industrial |
| Condition |
| Partial Build-Out |
| Available |
| Now |
PROPERTY OVERVIEW
Unique industrial property located 10 minutes from Sherbrooke QC and the US/Canada border (Vermont). The property is a combination of multiple buildings interconnected offering warehousing, office space, 3 drive-ins and 3 loading docks. Occupancy available for short and long term immediately.


