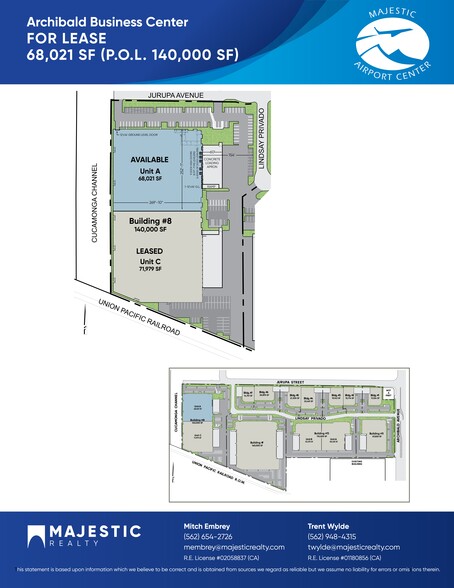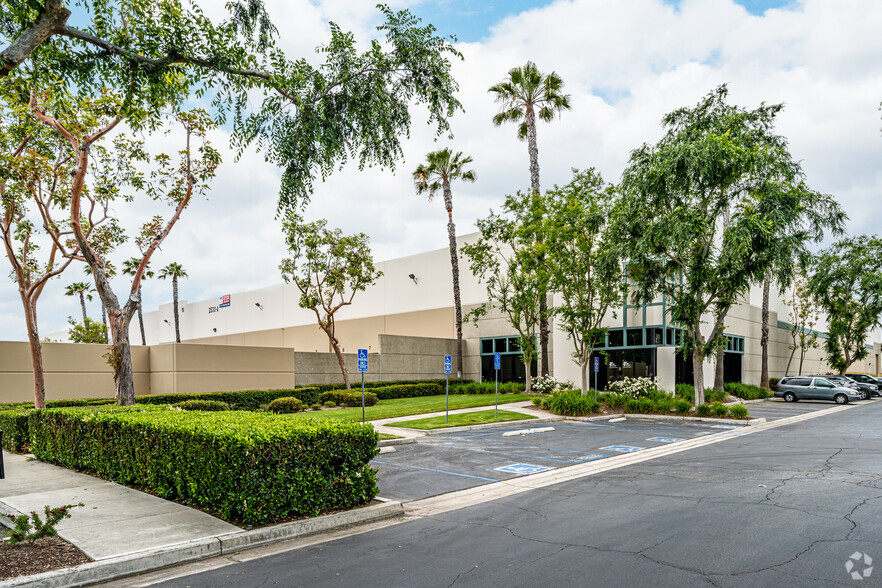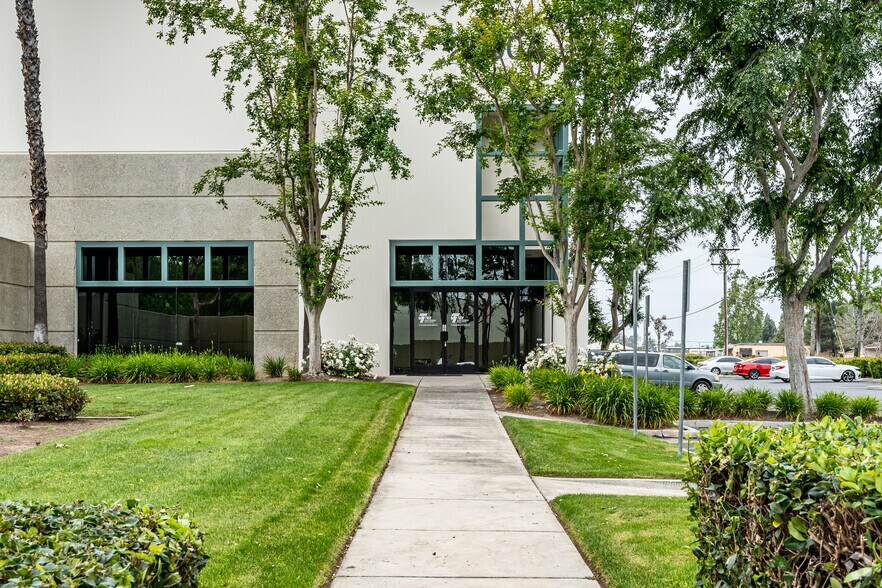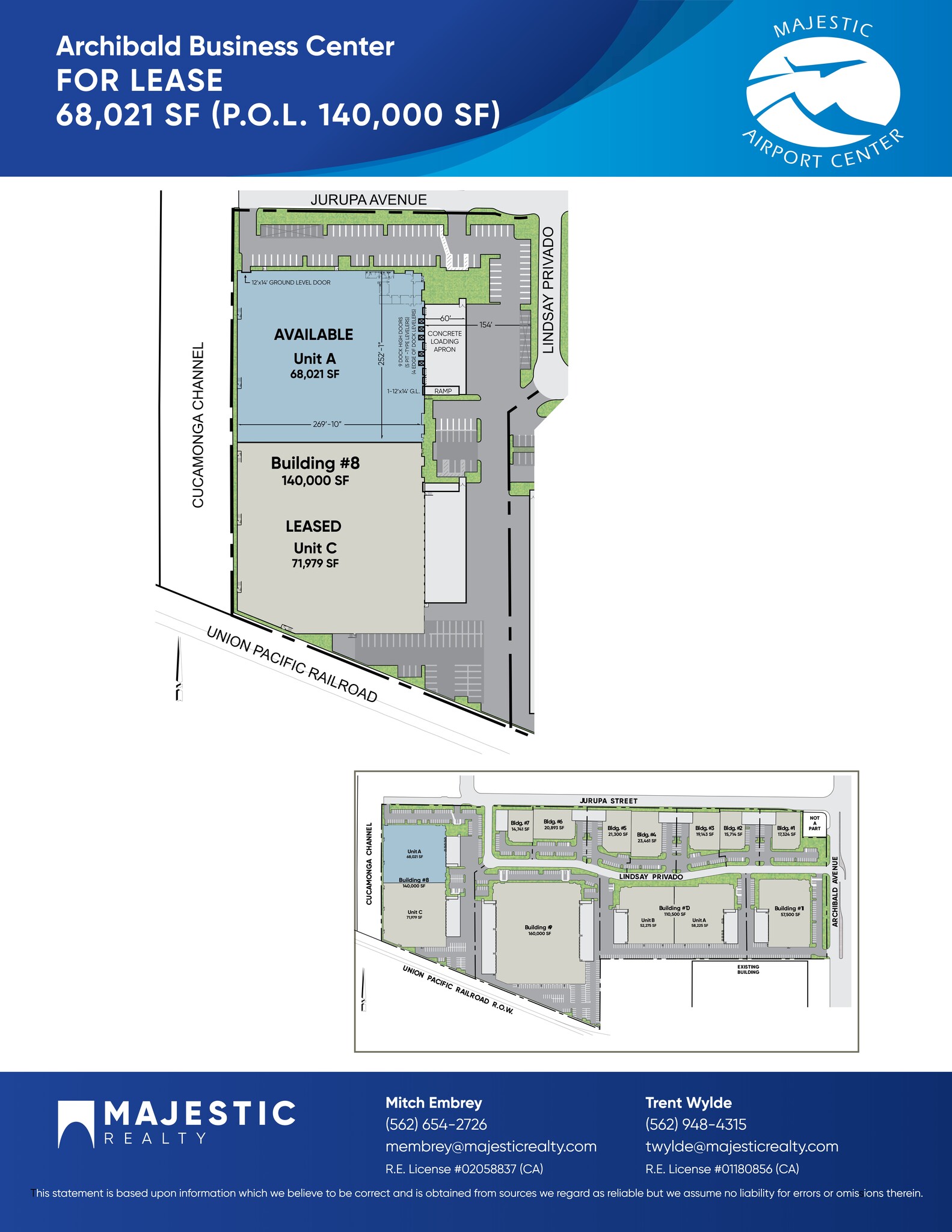
This feature is unavailable at the moment.
We apologize, but the feature you are trying to access is currently unavailable. We are aware of this issue and our team is working hard to resolve the matter.
Please check back in a few minutes. We apologize for the inconvenience.
- LoopNet Team
thank you

Your email has been sent!
Archibald Bldg 8 2530 E Lindsay Privado
68,021 - 140,000 SF of 4-Star Industrial Space Available in Ontario, CA 91761



Highlights
- Adjacent to Ontario International Airport
- Part of the Majestic Airport Center-Ontario, the Premier Master Planned Business Park of the Inland Empire
- Immediate Access to the Pomona (60), Ontario (15) and San Bernardino (10) Freeways
Features
all available space(1)
Display Rental Rate as
- Space
- Size
- Term
- Rental Rate
- Space Use
- Condition
- Available
Industrial space available for lease with 30' clear height and adjacent to Ontario International Airport. 68,021 SF - Available Date: 09/01/2024 140,000 SF - Available Date: Within 60 days
- Includes 3,094 SF of dedicated office space
- 9 Loading Docks
- 2 Drive Ins
- Immediate access to the 60, 15, and 10 freeways
| Space | Size | Term | Rental Rate | Space Use | Condition | Available |
| 1st Floor - A | 68,021-140,000 SF | 3-10 Years | Upon Request Upon Request Upon Request Upon Request | Industrial | Spec Suite | Now |
1st Floor - A
| Size |
| 68,021-140,000 SF |
| Term |
| 3-10 Years |
| Rental Rate |
| Upon Request Upon Request Upon Request Upon Request |
| Space Use |
| Industrial |
| Condition |
| Spec Suite |
| Available |
| Now |
1st Floor - A
| Size | 68,021-140,000 SF |
| Term | 3-10 Years |
| Rental Rate | Upon Request |
| Space Use | Industrial |
| Condition | Spec Suite |
| Available | Now |
Industrial space available for lease with 30' clear height and adjacent to Ontario International Airport. 68,021 SF - Available Date: 09/01/2024 140,000 SF - Available Date: Within 60 days
- Includes 3,094 SF of dedicated office space
- 2 Drive Ins
- 9 Loading Docks
- Immediate access to the 60, 15, and 10 freeways
Property Overview
68,021 SF Portion: Office: 3,094 S.F. | Clearance: 30' at First Column | Sprinkler System: ESFR w/K-17 Heads | Power: 800 Amp, 277/480 Volts, 3 Phase | Loading: 9 - 9' x 10' Dock High Doors w/Vision Panels; 5-Pit-Type, Hydraulic, Push-Button Levelers w/Lights, Electronically Operated Dock Doors and Z-Guards, and Brush Seals; 4-Edge-of-Dock Levelers; 2 - 12' x 14' Ground Level Doors (1 w/Loading Ramp) | Parking: To Code | Ventilation: 2-HVLS Fans in Warehouse | Lighting: LED w/Motion Sensors 140,000 SF Portion: Office: 7,701 SF | Clearance: 30' at First Column | Sprinkler System: ESFR w/ K-17 Heads | Power: 2,000 Amp, 277/480 Volts, 3 Phase | Loading: 21 - 9' x 10' Dock High Doors w/ Vision Panels; 5-Pit-Type, Hydraulic, Push-Button Levelers w/ Lights, Electronically Operated Dock Doors, Z-Guards, and Brush Seals; 16-Edge-of-Dock Levelers; 3 - 12' x 14' Ground Level Doors (2 w/ Loading Ramp | Parking: To Code | Ventilation: 2 - HVLS Fans in Warehouse | Lighting: LED and 6-Lamp, T-8 Fluorescent Fixtures
Warehouse FACILITY FACTS
Presented by

Archibald Bldg 8 | 2530 E Lindsay Privado
Hmm, there seems to have been an error sending your message. Please try again.
Thanks! Your message was sent.






