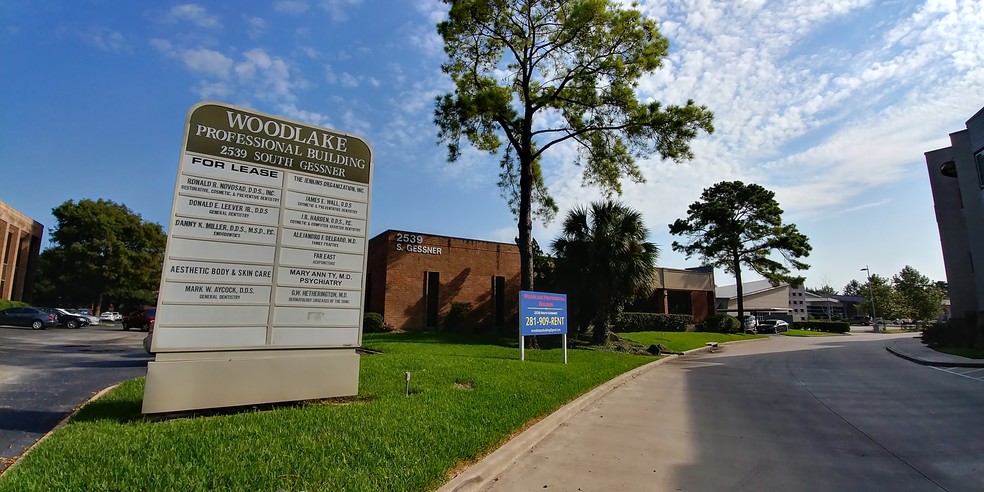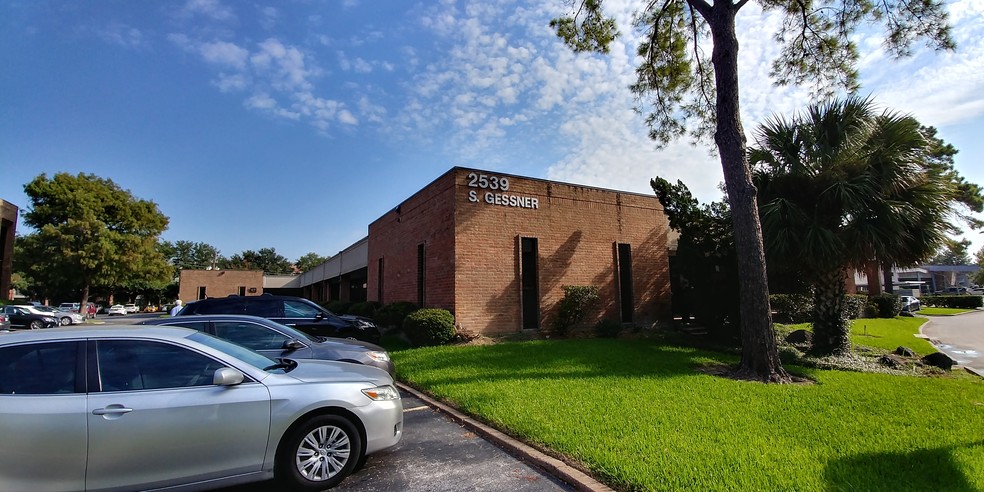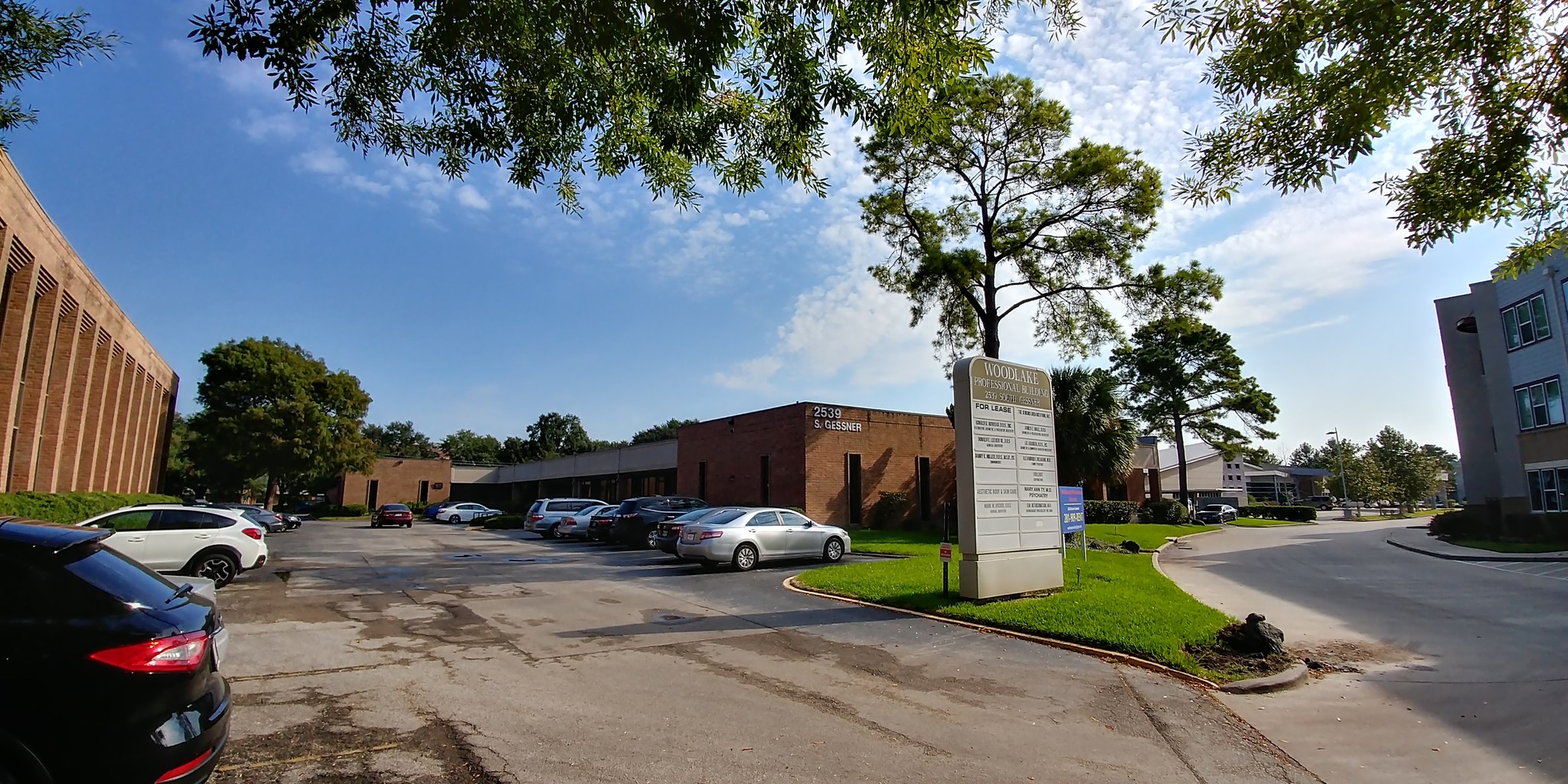
This feature is unavailable at the moment.
We apologize, but the feature you are trying to access is currently unavailable. We are aware of this issue and our team is working hard to resolve the matter.
Please check back in a few minutes. We apologize for the inconvenience.
- LoopNet Team
thank you

Your email has been sent!
Woodlake Professional Building 2539 S Gessner Rd
1,487 - 9,288 SF of Office/Medical Space Available in Houston, TX 77063



Highlights
- Blocks from Memorial Villages
- Covered Parking available
- Private restrooms
all available spaces(3)
Display Rental Rate as
- Space
- Size
- Term
- Rental Rate
- Space Use
- Condition
- Available
Multiple Offices with 2 bullpen areas, kitchen, and men and women's restrooms. Covered parking spaces available. Tenants share cost of Insurance, Taxes and Maintenance
- Fully Built-Out as Standard Office
- Fits 12 - 36 People
- Can be combined with additional space(s) for up to 7,801 SF of adjacent space
- 2 bullpen areas
- 2 private restrooms
- Office intensive layout
- Space is in Excellent Condition
- Multiple offices
- Kitchen
- Covered Parking available
- Fits 9 - 27 People
- 1 Conference Room
- Can be combined with additional space(s) for up to 7,801 SF of adjacent space
- Large Conference room
- Office supply storage room
- 7 Private Offices
- Space is in Excellent Condition
- 7 private offices
- Private bathrooms
Built out with reception area plus 5 private offices. Front door gives direct access to easy parking only steps from front door. Direct sunlight. Two bathrooms with showers. Covered parking available.
- Fits 4 - 12 People
- 1 Workstation
- Private Restrooms
- Shower Facilities
- Two bathrooms with showers
- Covered parking available
- 5 Private Offices
- Reception Area
- Fully Carpeted
- 5 private offices with reception area.
- Front door gives access to easy parking.
- See attached floor plan
| Space | Size | Term | Rental Rate | Space Use | Condition | Available |
| 1st Floor, Ste 20 | 4,481 SF | 3-5 Years | Upon Request Upon Request Upon Request Upon Request | Office/Medical | Full Build-Out | Now |
| 1st Floor, Ste 24 | 3,320 SF | Negotiable | Upon Request Upon Request Upon Request Upon Request | Office/Medical | Full Build-Out | Now |
| 1st Floor, Ste 8 | 1,487 SF | 3-5 Years | Upon Request Upon Request Upon Request Upon Request | Office/Medical | Full Build-Out | Now |
1st Floor, Ste 20
| Size |
| 4,481 SF |
| Term |
| 3-5 Years |
| Rental Rate |
| Upon Request Upon Request Upon Request Upon Request |
| Space Use |
| Office/Medical |
| Condition |
| Full Build-Out |
| Available |
| Now |
1st Floor, Ste 24
| Size |
| 3,320 SF |
| Term |
| Negotiable |
| Rental Rate |
| Upon Request Upon Request Upon Request Upon Request |
| Space Use |
| Office/Medical |
| Condition |
| Full Build-Out |
| Available |
| Now |
1st Floor, Ste 8
| Size |
| 1,487 SF |
| Term |
| 3-5 Years |
| Rental Rate |
| Upon Request Upon Request Upon Request Upon Request |
| Space Use |
| Office/Medical |
| Condition |
| Full Build-Out |
| Available |
| Now |
1st Floor, Ste 20
| Size | 4,481 SF |
| Term | 3-5 Years |
| Rental Rate | Upon Request |
| Space Use | Office/Medical |
| Condition | Full Build-Out |
| Available | Now |
Multiple Offices with 2 bullpen areas, kitchen, and men and women's restrooms. Covered parking spaces available. Tenants share cost of Insurance, Taxes and Maintenance
- Fully Built-Out as Standard Office
- Office intensive layout
- Fits 12 - 36 People
- Space is in Excellent Condition
- Can be combined with additional space(s) for up to 7,801 SF of adjacent space
- Multiple offices
- 2 bullpen areas
- Kitchen
- 2 private restrooms
- Covered Parking available
1st Floor, Ste 24
| Size | 3,320 SF |
| Term | Negotiable |
| Rental Rate | Upon Request |
| Space Use | Office/Medical |
| Condition | Full Build-Out |
| Available | Now |
- Fits 9 - 27 People
- 7 Private Offices
- 1 Conference Room
- Space is in Excellent Condition
- Can be combined with additional space(s) for up to 7,801 SF of adjacent space
- 7 private offices
- Large Conference room
- Private bathrooms
- Office supply storage room
1st Floor, Ste 8
| Size | 1,487 SF |
| Term | 3-5 Years |
| Rental Rate | Upon Request |
| Space Use | Office/Medical |
| Condition | Full Build-Out |
| Available | Now |
Built out with reception area plus 5 private offices. Front door gives direct access to easy parking only steps from front door. Direct sunlight. Two bathrooms with showers. Covered parking available.
- Fits 4 - 12 People
- 5 Private Offices
- 1 Workstation
- Reception Area
- Private Restrooms
- Fully Carpeted
- Shower Facilities
- 5 private offices with reception area.
- Two bathrooms with showers
- Front door gives access to easy parking.
- Covered parking available
- See attached floor plan
Property Overview
Blocks from Memorial Villages. NO flood damage from recent storm. Multiple offices, interior bathroom, kitchen area, high ceilings. Have 24 hour access in elevated one story building, some units have brick exterior. Ample parking with many covered spaces available. Tenants share cost of insurance, taxes and maintenance.
- Controlled Access
- Partitioned Offices
PROPERTY FACTS
Presented by

Woodlake Professional Building | 2539 S Gessner Rd
Hmm, there seems to have been an error sending your message. Please try again.
Thanks! Your message was sent.







