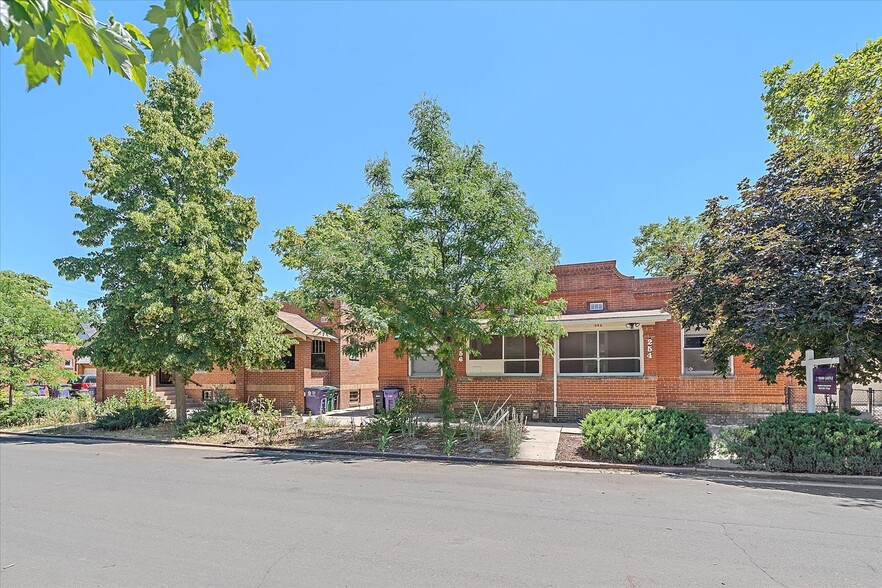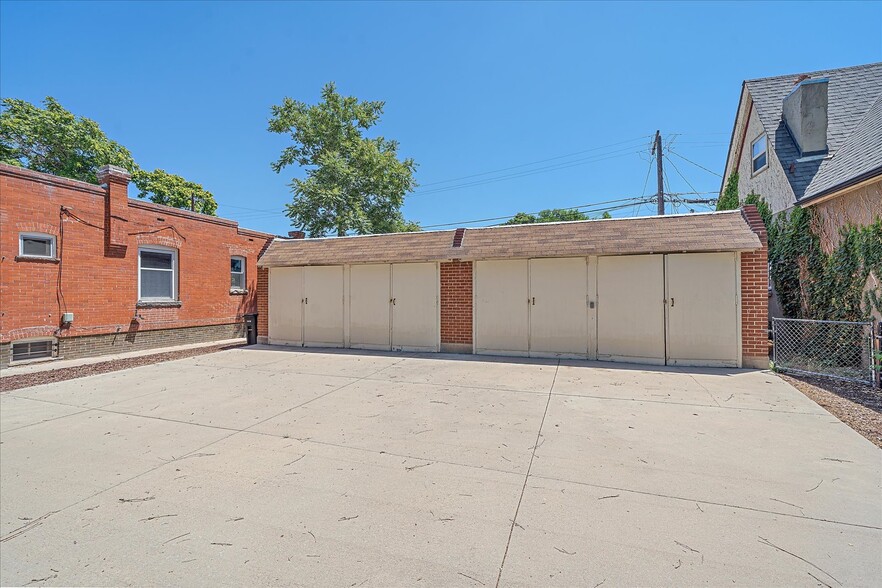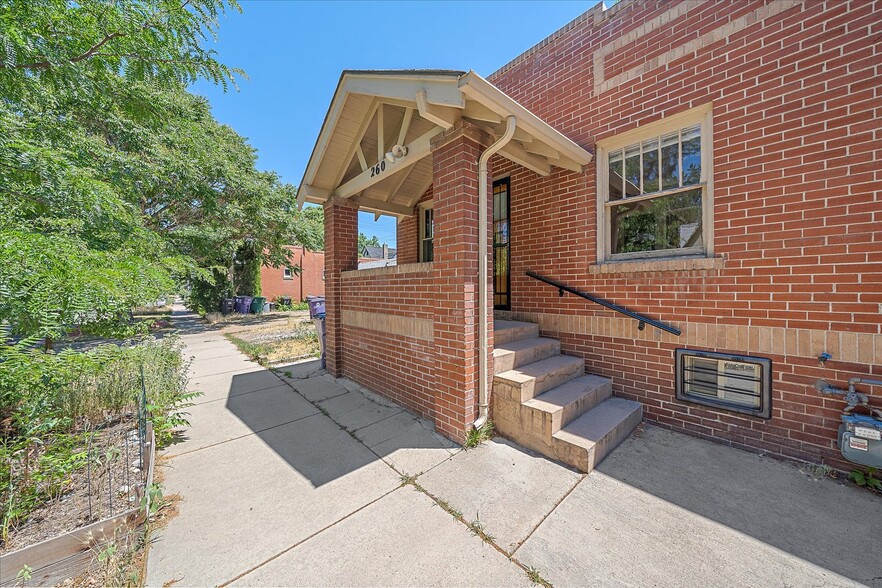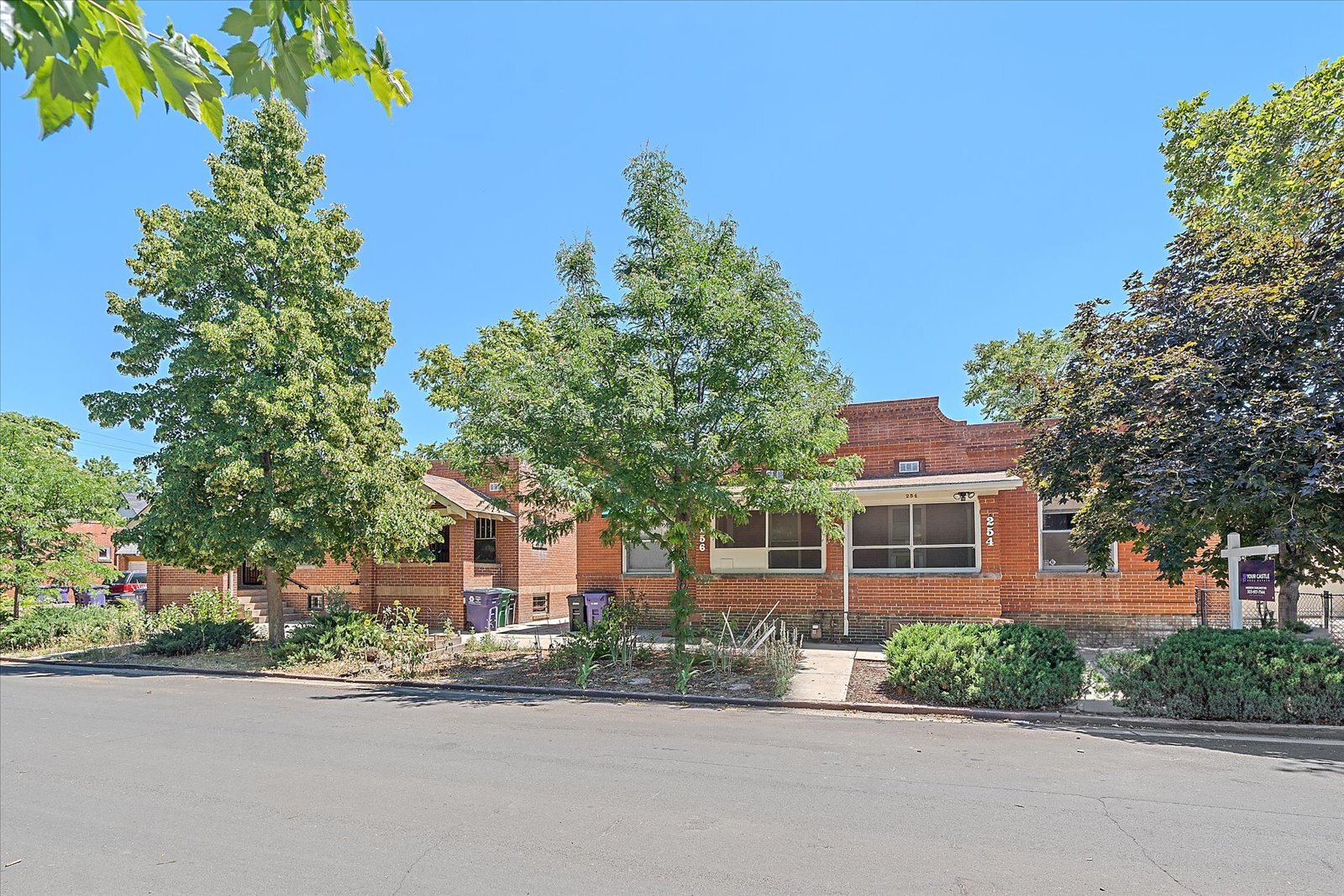
254, 256, 258 & 260 Delaware | 254 Delaware St
This feature is unavailable at the moment.
We apologize, but the feature you are trying to access is currently unavailable. We are aware of this issue and our team is working hard to resolve the matter.
Please check back in a few minutes. We apologize for the inconvenience.
- LoopNet Team
thank you

Your email has been sent!
254, 256, 258 & 260 Delaware 254 Delaware St
4 Unit Apartment Building $1,725,000 ($431,250/Unit) 5.60% Cap Rate Denver, CO 80223



Investment Highlights
- Parcel Split Opportunity for Immediate Highest & Best ROI
- 4 Car Garage
- Vintage Details
- High Demand Walkable Neighborhood
- Possibility to Demo Garage & Build Duplex
- Multiple Investment Strategies
Executive Summary
Traditional Side-by-Side Red Brick Quadplex in Premium Baker Location with Four Car Garage on 9,379 Sq Ft Lot. Spacing Between the Duplexes, so Each Unit Only has One Attached Wall. All Units Now Vacant for Easy Project Management and Economies of Scale. For Immediate Highest and Best ROI, Parcel Split and Sell Individually. Or, Retain as an Income Producing Rental Plus the Option of Living in One Unit and Renting the Other Three. Further, Garage Could Be Scraped with New Multi-Unit Constructed or Garages Rented Separately. Unit #254 is a Blank Slate that Has Been Used as Storage. Period Details Abound Featuring High Ceilings, Tall Baseboards, Original Hardwoods, Solid Doors, Tiled Fireplaces, Wood Mantels, Clawfoot Tubs and Classic Stain Grade Millwork. Spacious Kitchens Featuring Voluminous Cabinetry and Compatible for a Large Island. Formal Dining Room, Large Living Area and Good Sized Bedrooms. Basements Accessible from the Interiors and Provide Abundant Storage or Easy Conversion to Finished Space. Full Basements in #258 & #260, Already with Partially Finished Spaces. Basement Bedroom and Rough-In Plumbing in #258 and Quarter Bath in #260 Basement. Private Fenced Yards and Covered Front Porches. Dedicated Garage Space Per Unit if Reconfigured. Walker's Paradise to Broadway, Shops, Restaurants, Parks, Yoga, Gyms and Retail. Close Proximity to Downtown and Wash Park with Easy Access to Major Thoroughfares. Multiple Investment Opportunities for this Vintage Charmer.
Financial Summary (Pro forma - 2024) |
Annual | Annual Per SF |
|---|---|---|
| Gross Rental Income |
$115,200

|
$19.83

|
| Other Income |
-

|
-

|
| Vacancy Loss |
-

|
-

|
| Effective Gross Income |
$115,200

|
$19.83

|
| Taxes |
$7,645

|
$1.32

|
| Operating Expenses |
$11,060

|
$1.90

|
| Total Expenses |
$18,705

|
$3.22

|
| Net Operating Income |
$96,495

|
$16.61

|
Financial Summary (Pro forma - 2024)
| Gross Rental Income | |
|---|---|
| Annual | $115,200 |
| Annual Per SF | $19.83 |
| Other Income | |
|---|---|
| Annual | - |
| Annual Per SF | - |
| Vacancy Loss | |
|---|---|
| Annual | - |
| Annual Per SF | - |
| Effective Gross Income | |
|---|---|
| Annual | $115,200 |
| Annual Per SF | $19.83 |
| Taxes | |
|---|---|
| Annual | $7,645 |
| Annual Per SF | $1.32 |
| Operating Expenses | |
|---|---|
| Annual | $11,060 |
| Annual Per SF | $1.90 |
| Total Expenses | |
|---|---|
| Annual | $18,705 |
| Annual Per SF | $3.22 |
| Net Operating Income | |
|---|---|
| Annual | $96,495 |
| Annual Per SF | $16.61 |
Property Facts
| Price | $1,725,000 | Apartment Style | Low Rise |
| Price Per Unit | $431,250 | Building Class | C |
| Sale Type | Investment | Lot Size | 0.22 AC |
| Cap Rate | 5.60% | Building Size | 5,810 SF |
| Gross Rent Multiplier | 19.69 | Average Occupancy | 75% |
| No. Units | 4 | No. Stories | 2 |
| Property Type | Multifamily | Year Built | 1927 |
| Property Subtype | Apartment | Parking Ratio | 0.69/1,000 SF |
| Price | $1,725,000 |
| Price Per Unit | $431,250 |
| Sale Type | Investment |
| Cap Rate | 5.60% |
| Gross Rent Multiplier | 19.69 |
| No. Units | 4 |
| Property Type | Multifamily |
| Property Subtype | Apartment |
| Apartment Style | Low Rise |
| Building Class | C |
| Lot Size | 0.22 AC |
| Building Size | 5,810 SF |
| Average Occupancy | 75% |
| No. Stories | 2 |
| Year Built | 1927 |
| Parking Ratio | 0.69/1,000 SF |
Unit Amenities
- Dishwasher
- Fireplace
- Storage Space
- Washer/Dryer Hookup
- Ceiling Fans
- Eat-in Kitchen
- Kitchen
- Hardwood Floors
- Refrigerator
- Range
- Tub/Shower
- Yard
- Basement
- Breakfast Nook
- Dining Room
- Lawn
- Mud Room
- Patio
- Porch
- Recreation Room
- Skylights
Site Amenities
- Fenced Lot
- Laundry Facilities
- Recycling
- Trash Pickup - Curbside
- Vintage Building
- Storage Space
- Composting
1 of 1
Walk Score ®
Walker's Paradise (90)
Bike Score ®
Very Bikeable (85)
zoning
| Zoning Code | U-RH-2.5 (Multi unit district allows up to 2.5 story row house building. Also, allows urban house, detached accessory dwelling, duplex and tandem house.) |
| U-RH-2.5 (Multi unit district allows up to 2.5 story row house building. Also, allows urban house, detached accessory dwelling, duplex and tandem house.) |
1 of 58
VIDEOS
3D TOUR
PHOTOS
STREET VIEW
STREET
MAP
1 of 1
Presented by

254, 256, 258 & 260 Delaware | 254 Delaware St
Already a member? Log In
Hmm, there seems to have been an error sending your message. Please try again.
Thanks! Your message was sent.


