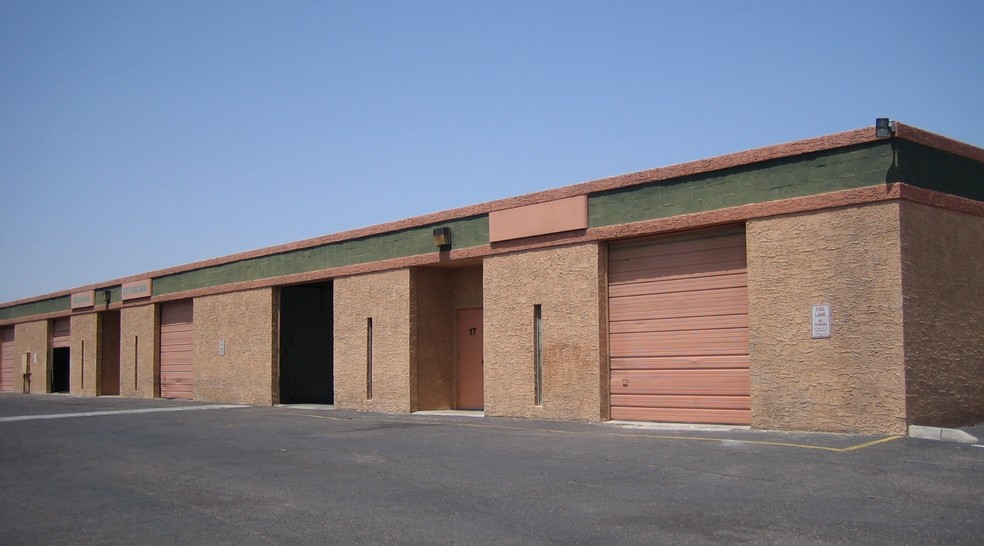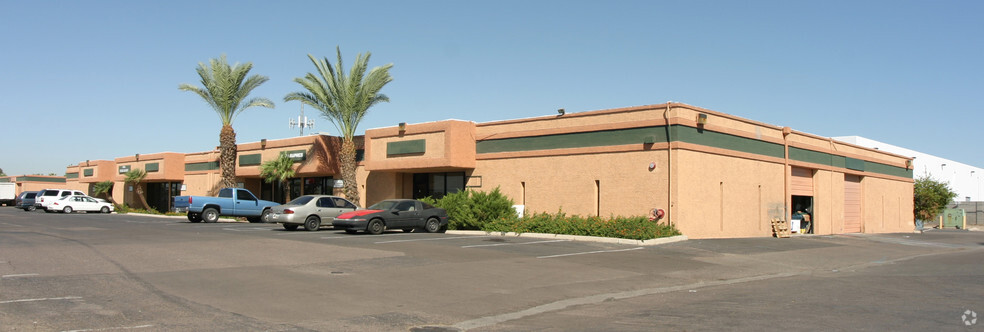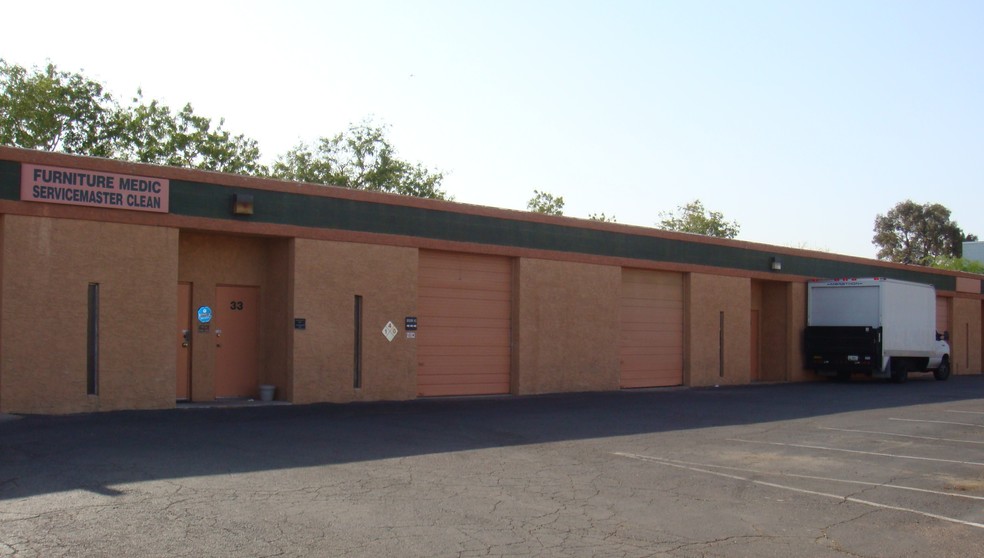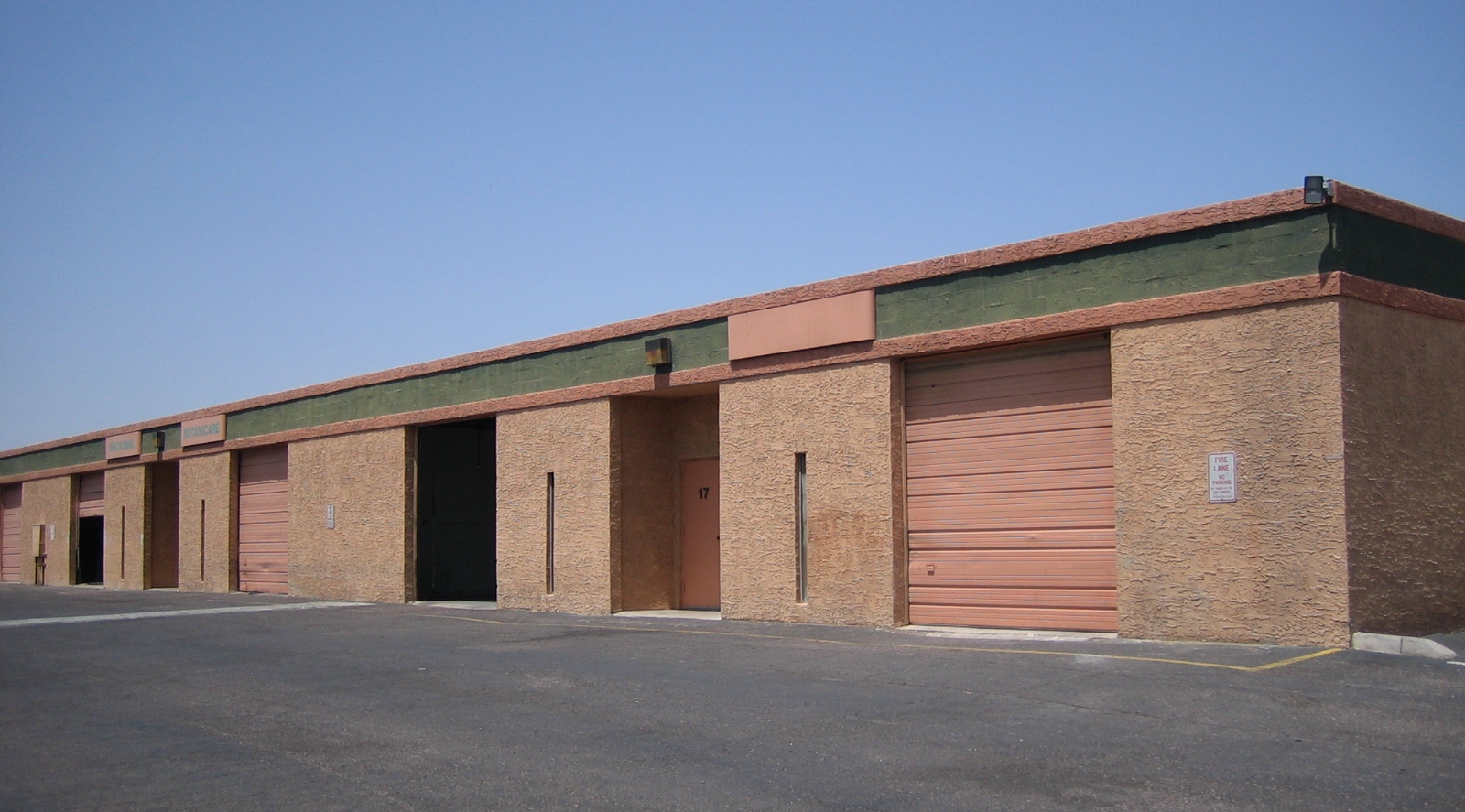35th Ave Industrial Park Phoenix, AZ 85009 1,840 - 4,990 SF of Industrial Space Available



PARK FACTS
| Total Space Available | 4,990 SF |
| Park Type | Industrial Park |
ALL AVAILABLE SPACES(2)
Display Rental Rate as
- SPACE
- SIZE
- TERM
- RENTAL RATE
- SPACE USE
- CONDITION
- AVAILABLE
• 3,150 Square Feet @ $1.15 per Square Foot • Suites 24 & 25 Combined • 10’ x 10‘ Garage Door Loading • 3 Phase Power • Industrial Park Zoning • 12’ Clear Height • Evaporative Cooled Warehouse, Minimal Office • Excellent Freeway Access
- Listed rate may not include certain utilities, building services and property expenses
- Space is in Excellent Condition
- 1 Drive Bay
- Smoke Detector
| Space | Size | Term | Rental Rate | Space Use | Condition | Available |
| 1st Floor - 24-25 | 3,150 SF | 3 Years | $13.80 /SF/YR | Industrial | Full Build-Out | Now |
2540 N 35th Ave - 1st Floor - 24-25
- SPACE
- SIZE
- TERM
- RENTAL RATE
- SPACE USE
- CONDITION
- AVAILABLE
• 1,840 @ $1.15 per Square Foot, Modified Gross • 10’ x 10‘ Garage Door Loading • 3 Phase Power • Industrial Park Zoning • 12’ Clear Height • One Office • 10’ x 10’ Garage Door • Fire Sprinklered • Great Location Close to Freeways
- Listed rate may not include certain utilities, building services and property expenses
| Space | Size | Term | Rental Rate | Space Use | Condition | Available |
| 1st Floor - 36 | 1,840 SF | Negotiable | $13.80 /SF/YR | Industrial | - | April 15, 2025 |










