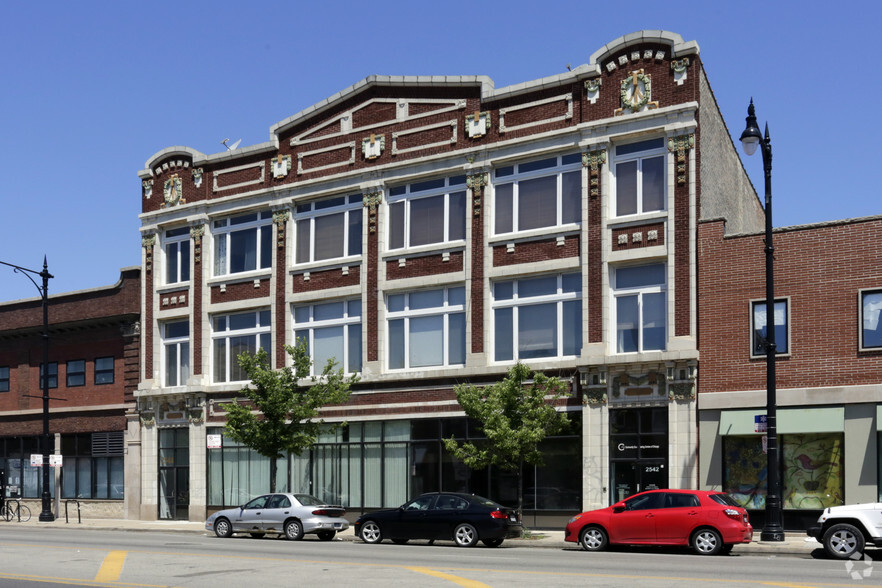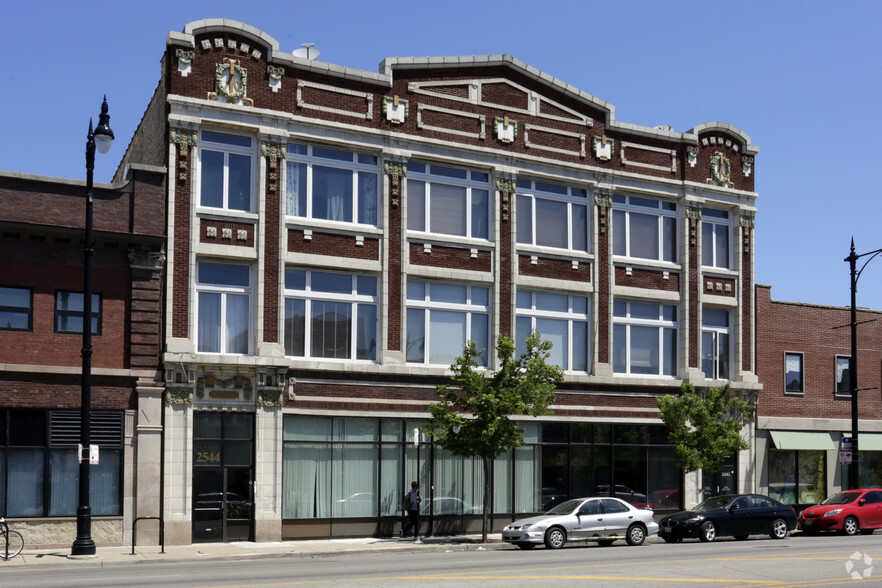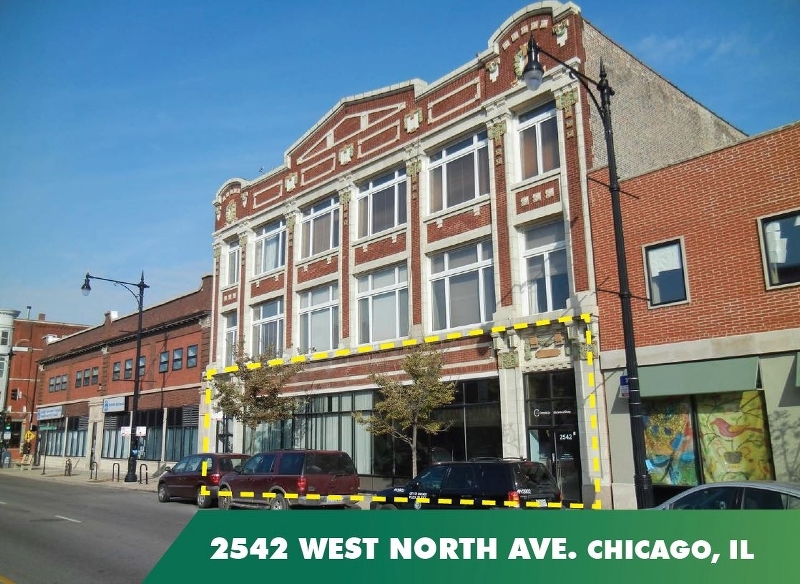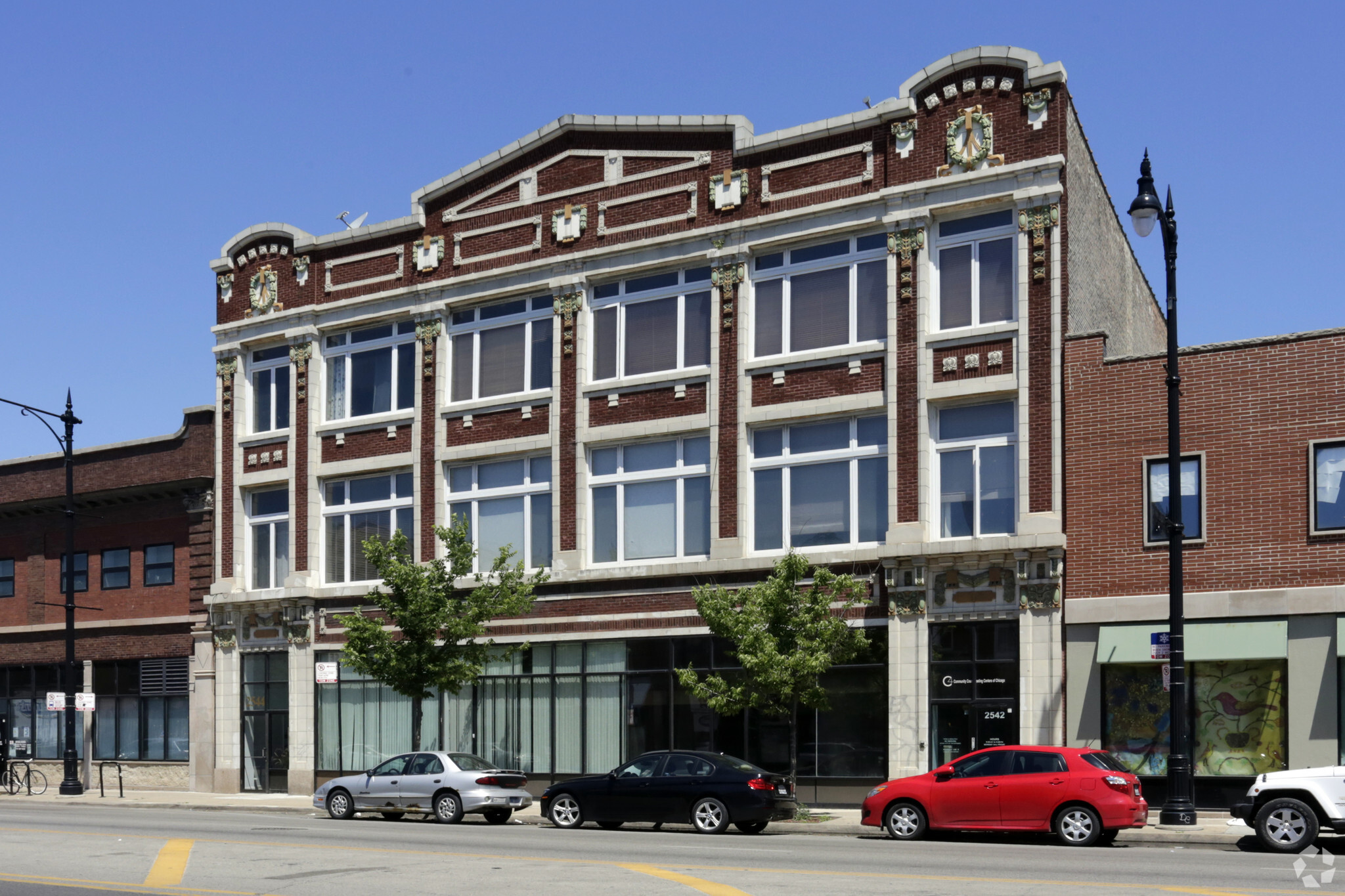
This feature is unavailable at the moment.
We apologize, but the feature you are trying to access is currently unavailable. We are aware of this issue and our team is working hard to resolve the matter.
Please check back in a few minutes. We apologize for the inconvenience.
- LoopNet Team
thank you

Your email has been sent!
2542 W North Ave
8,000 SF of Office Space Available in Chicago, IL 60647



HIGHLIGHTS
- Amazing 8,000 SF ground level timber-loft space for lease
- Walking distance to shops, restaurants, grocery
- 14' ceiling height
- 1 block to the 606 trail
- Blocks to either Western or Milwaukee Blue Lines
- 2 dedicated parking spaces
ALL AVAILABLE SPACE(1)
Display Rental Rate as
- SPACE
- SIZE
- TERM
- RENTAL RATE
- SPACE USE
- CONDITION
- AVAILABLE
8,000 SF office condo for lease or sale. Ground level of architecturally unique timber-loft building designed by Pappageorge-Haymes. 2 dedicated parking spaces. 14' Ceiling Height.
- Lease rate does not include utilities, property expenses or building services
- Mostly Open Floor Plan Layout
- Finished Ceilings: 14’
- Amazing 8,000 SF ground level timber-loft space
- Walking distance to many shops and restaurants
- Partially Built-Out as Standard Office
- Fits 20 - 64 People
- Space is in Excellent Condition
- One block to the 606 trail
- Blocks to either Western or Milwaukee Blue Lines
| Space | Size | Term | Rental Rate | Space Use | Condition | Available |
| 1st Floor | 8,000 SF | Negotiable | $20.00 /SF/YR $1.67 /SF/MO $160,000 /YR $13,333 /MO | Office | Partial Build-Out | Now |
1st Floor
| Size |
| 8,000 SF |
| Term |
| Negotiable |
| Rental Rate |
| $20.00 /SF/YR $1.67 /SF/MO $160,000 /YR $13,333 /MO |
| Space Use |
| Office |
| Condition |
| Partial Build-Out |
| Available |
| Now |
1st Floor
| Size | 8,000 SF |
| Term | Negotiable |
| Rental Rate | $20.00 /SF/YR |
| Space Use | Office |
| Condition | Partial Build-Out |
| Available | Now |
8,000 SF office condo for lease or sale. Ground level of architecturally unique timber-loft building designed by Pappageorge-Haymes. 2 dedicated parking spaces. 14' Ceiling Height.
- Lease rate does not include utilities, property expenses or building services
- Partially Built-Out as Standard Office
- Mostly Open Floor Plan Layout
- Fits 20 - 64 People
- Finished Ceilings: 14’
- Space is in Excellent Condition
- Amazing 8,000 SF ground level timber-loft space
- One block to the 606 trail
- Walking distance to many shops and restaurants
- Blocks to either Western or Milwaukee Blue Lines
PROPERTY OVERVIEW
Architecturally unique timber-loft building designed by Pappageorge-Haymes. One block to the 606 trail and walking distance to the many shops and restaurants in Bucktown/Wicker Park neighborhood. Blocks to either Western Blue Line stop and Milwaukee Blue Line stop.
- 24 Hour Access
- Bus Line
- Metro/Subway
- Kitchen
- Basement
- High Ceilings
- Natural Light
- Air Conditioning
PROPERTY FACTS
Presented by

2542 W North Ave
Hmm, there seems to have been an error sending your message. Please try again.
Thanks! Your message was sent.





