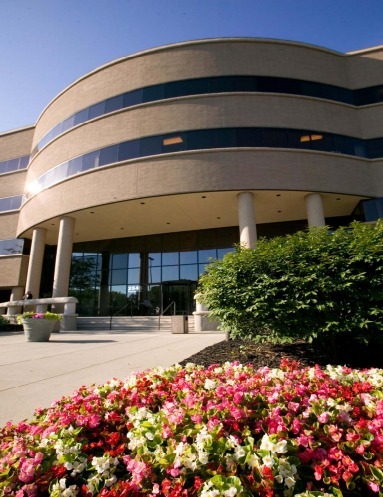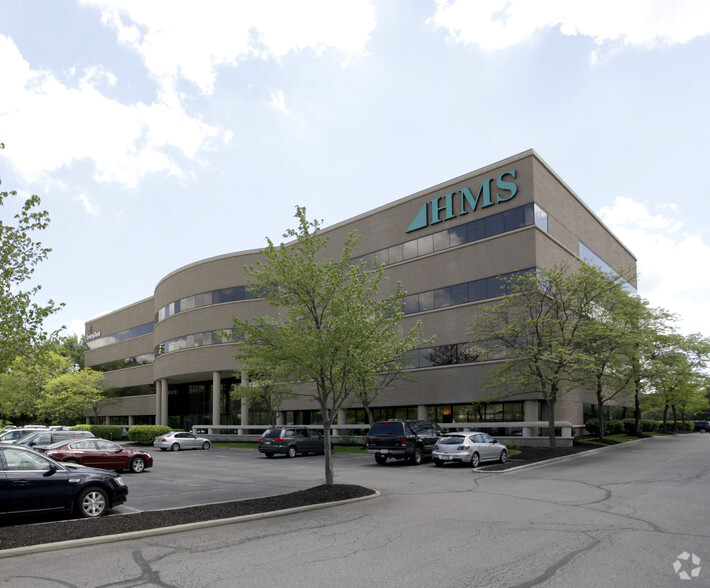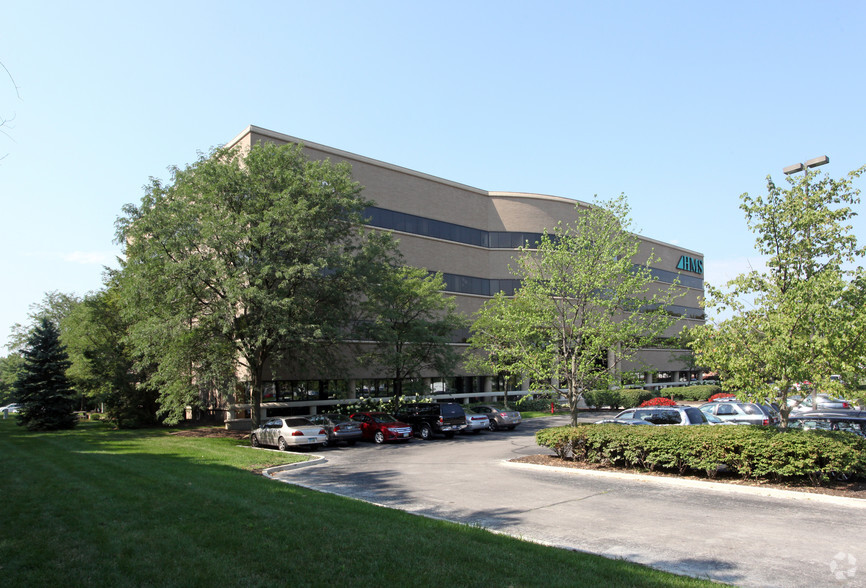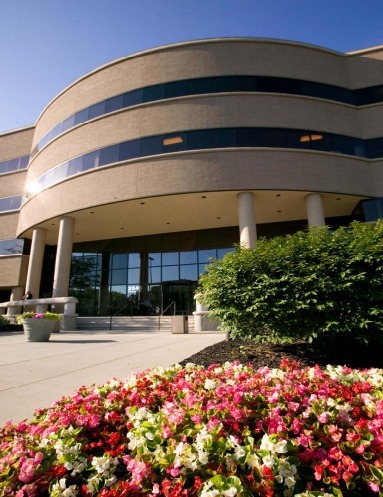
This feature is unavailable at the moment.
We apologize, but the feature you are trying to access is currently unavailable. We are aware of this issue and our team is working hard to resolve the matter.
Please check back in a few minutes. We apologize for the inconvenience.
- LoopNet Team
thank you

Your email has been sent!
Sawmill Corporate Center 2545 Farmers Dr
1,718 - 26,973 SF of Office Space Available in Columbus, OH 43235



Highlights
- Property is fully sprinklered and has 10 foot ceilings.
- Building amenities include an outdoor picnic area as well as floor to ceiling glass in the lobby.
- Features easy access to I-270 and SR 161.
- Lease terms are negotiable; Property has new ownership and on-site property management.
- A deli and post office are located within the park.
all available spaces(6)
Display Rental Rate as
- Space
- Size
- Term
- Rental Rate
- Space Use
- Condition
- Available
Floor to ceiling glass. Lobby and common area renovation just completed.
- Rate includes utilities, building services and property expenses
- Mostly Open Floor Plan Layout
- Partially Built-Out as Standard Office
Floor to ceiling glass. Lobby and common area renovation just completed.
- Listed rate may not include certain utilities, building services and property expenses
- Mostly Open Floor Plan Layout
- Partially Built-Out as Standard Office
Floor to ceiling glass. Lobby and common area renovation just completed.
- Rate includes utilities, building services and property expenses
- Mostly Open Floor Plan Layout
- Partially Built-Out as Standard Office
Floor to ceiling glass. Lobby and common area renovation just completed.
- Listed rate may not include certain utilities, building services and property expenses
- Mostly Open Floor Plan Layout
- Partially Built-Out as Standard Office
Floor to ceiling glass. Lobby and common area renovation just completed.
- Rate includes utilities, building services and property expenses
- Mostly Open Floor Plan Layout
- Partially Built-Out as Standard Office
- Rate includes utilities, building services and property expenses
- Mostly Open Floor Plan Layout
- Partially Built-Out as Standard Office
| Space | Size | Term | Rental Rate | Space Use | Condition | Available |
| 1st Floor, Ste 110 | 2,497 SF | Negotiable | $16.75 /SF/YR $1.40 /SF/MO $180.30 /m²/YR $15.02 /m²/MO $3,485 /MO $41,825 /YR | Office | Partial Build-Out | Now |
| 1st Floor, Ste 160 | 1,718 SF | Negotiable | $16.75 /SF/YR $1.40 /SF/MO $180.30 /m²/YR $15.02 /m²/MO $2,398 /MO $28,777 /YR | Office | Partial Build-Out | Now |
| 2nd Floor, Ste 250 | 3,000-9,669 SF | Negotiable | $16.75 /SF/YR $1.40 /SF/MO $180.30 /m²/YR $15.02 /m²/MO $13,496 /MO $161,956 /YR | Office | Partial Build-Out | Now |
| 3rd Floor, Ste 370 | 3,166 SF | Negotiable | $16.75 /SF/YR $1.40 /SF/MO $180.30 /m²/YR $15.02 /m²/MO $4,419 /MO $53,031 /YR | Office | Partial Build-Out | Now |
| 3rd Floor, Ste 380 | 3,906 SF | Negotiable | $16.75 /SF/YR $1.40 /SF/MO $180.30 /m²/YR $15.02 /m²/MO $5,452 /MO $65,426 /YR | Office | Partial Build-Out | 30 Days |
| 4th Floor | 6,017 SF | Negotiable | $16.75 /SF/YR $1.40 /SF/MO $180.30 /m²/YR $15.02 /m²/MO $8,399 /MO $100,785 /YR | Office | Partial Build-Out | Now |
1st Floor, Ste 110
| Size |
| 2,497 SF |
| Term |
| Negotiable |
| Rental Rate |
| $16.75 /SF/YR $1.40 /SF/MO $180.30 /m²/YR $15.02 /m²/MO $3,485 /MO $41,825 /YR |
| Space Use |
| Office |
| Condition |
| Partial Build-Out |
| Available |
| Now |
1st Floor, Ste 160
| Size |
| 1,718 SF |
| Term |
| Negotiable |
| Rental Rate |
| $16.75 /SF/YR $1.40 /SF/MO $180.30 /m²/YR $15.02 /m²/MO $2,398 /MO $28,777 /YR |
| Space Use |
| Office |
| Condition |
| Partial Build-Out |
| Available |
| Now |
2nd Floor, Ste 250
| Size |
| 3,000-9,669 SF |
| Term |
| Negotiable |
| Rental Rate |
| $16.75 /SF/YR $1.40 /SF/MO $180.30 /m²/YR $15.02 /m²/MO $13,496 /MO $161,956 /YR |
| Space Use |
| Office |
| Condition |
| Partial Build-Out |
| Available |
| Now |
3rd Floor, Ste 370
| Size |
| 3,166 SF |
| Term |
| Negotiable |
| Rental Rate |
| $16.75 /SF/YR $1.40 /SF/MO $180.30 /m²/YR $15.02 /m²/MO $4,419 /MO $53,031 /YR |
| Space Use |
| Office |
| Condition |
| Partial Build-Out |
| Available |
| Now |
3rd Floor, Ste 380
| Size |
| 3,906 SF |
| Term |
| Negotiable |
| Rental Rate |
| $16.75 /SF/YR $1.40 /SF/MO $180.30 /m²/YR $15.02 /m²/MO $5,452 /MO $65,426 /YR |
| Space Use |
| Office |
| Condition |
| Partial Build-Out |
| Available |
| 30 Days |
4th Floor
| Size |
| 6,017 SF |
| Term |
| Negotiable |
| Rental Rate |
| $16.75 /SF/YR $1.40 /SF/MO $180.30 /m²/YR $15.02 /m²/MO $8,399 /MO $100,785 /YR |
| Space Use |
| Office |
| Condition |
| Partial Build-Out |
| Available |
| Now |
1st Floor, Ste 110
| Size | 2,497 SF |
| Term | Negotiable |
| Rental Rate | $16.75 /SF/YR |
| Space Use | Office |
| Condition | Partial Build-Out |
| Available | Now |
Floor to ceiling glass. Lobby and common area renovation just completed.
- Rate includes utilities, building services and property expenses
- Partially Built-Out as Standard Office
- Mostly Open Floor Plan Layout
1st Floor, Ste 160
| Size | 1,718 SF |
| Term | Negotiable |
| Rental Rate | $16.75 /SF/YR |
| Space Use | Office |
| Condition | Partial Build-Out |
| Available | Now |
Floor to ceiling glass. Lobby and common area renovation just completed.
- Listed rate may not include certain utilities, building services and property expenses
- Partially Built-Out as Standard Office
- Mostly Open Floor Plan Layout
2nd Floor, Ste 250
| Size | 3,000-9,669 SF |
| Term | Negotiable |
| Rental Rate | $16.75 /SF/YR |
| Space Use | Office |
| Condition | Partial Build-Out |
| Available | Now |
Floor to ceiling glass. Lobby and common area renovation just completed.
- Rate includes utilities, building services and property expenses
- Partially Built-Out as Standard Office
- Mostly Open Floor Plan Layout
3rd Floor, Ste 370
| Size | 3,166 SF |
| Term | Negotiable |
| Rental Rate | $16.75 /SF/YR |
| Space Use | Office |
| Condition | Partial Build-Out |
| Available | Now |
Floor to ceiling glass. Lobby and common area renovation just completed.
- Listed rate may not include certain utilities, building services and property expenses
- Partially Built-Out as Standard Office
- Mostly Open Floor Plan Layout
3rd Floor, Ste 380
| Size | 3,906 SF |
| Term | Negotiable |
| Rental Rate | $16.75 /SF/YR |
| Space Use | Office |
| Condition | Partial Build-Out |
| Available | 30 Days |
Floor to ceiling glass. Lobby and common area renovation just completed.
- Rate includes utilities, building services and property expenses
- Partially Built-Out as Standard Office
- Mostly Open Floor Plan Layout
4th Floor
| Size | 6,017 SF |
| Term | Negotiable |
| Rental Rate | $16.75 /SF/YR |
| Space Use | Office |
| Condition | Partial Build-Out |
| Available | Now |
- Rate includes utilities, building services and property expenses
- Partially Built-Out as Standard Office
- Mostly Open Floor Plan Layout
Property Overview
The Sawmill Corporate Center at 2545 Farmers Drive is located off Sawmill and I-270. This building is situated in the heart of the Dublin office market. Minutes from amenities, restaurants, hotels and services. First floor suites feature floor to ceiling glass for an elevated appearance. Suite 100 at the Sawmill Corporate Center specifically features grand lobby presence.
PROPERTY FACTS
Presented by

Sawmill Corporate Center | 2545 Farmers Dr
Hmm, there seems to have been an error sending your message. Please try again.
Thanks! Your message was sent.










