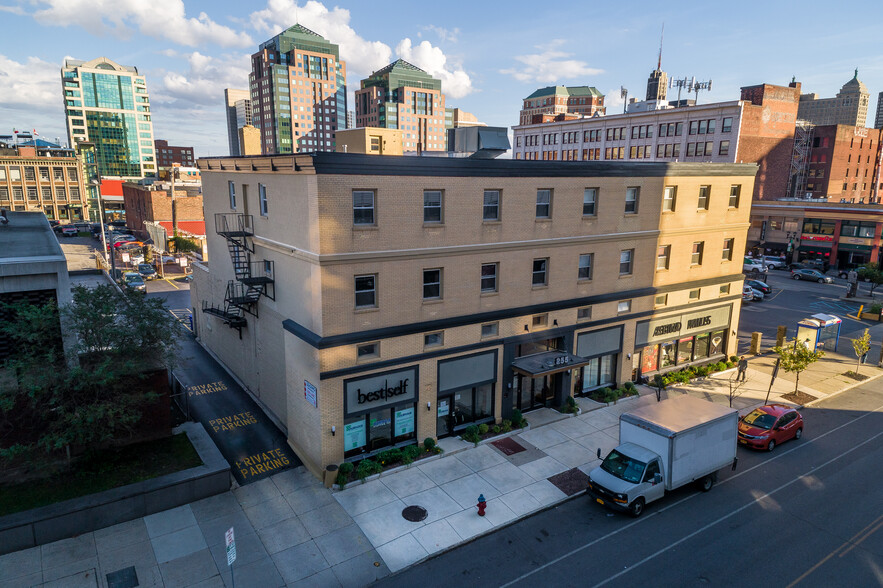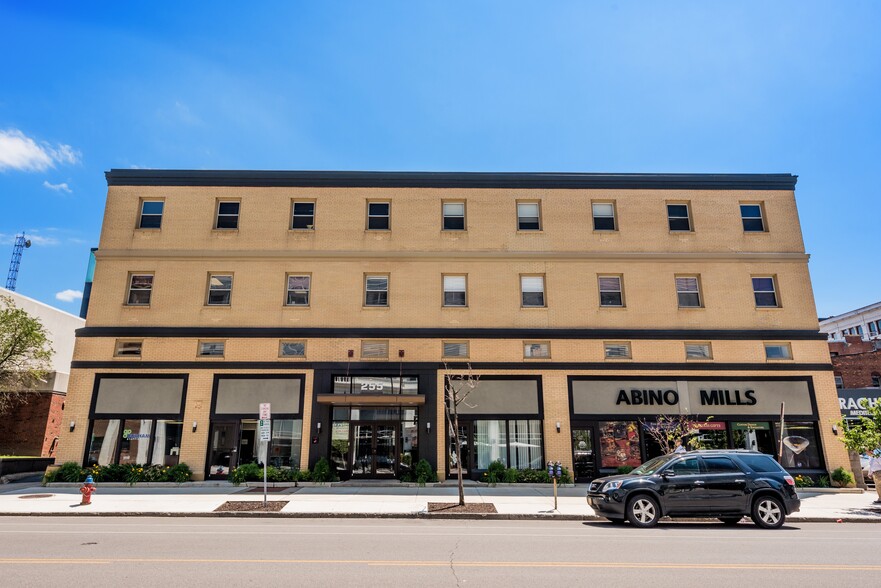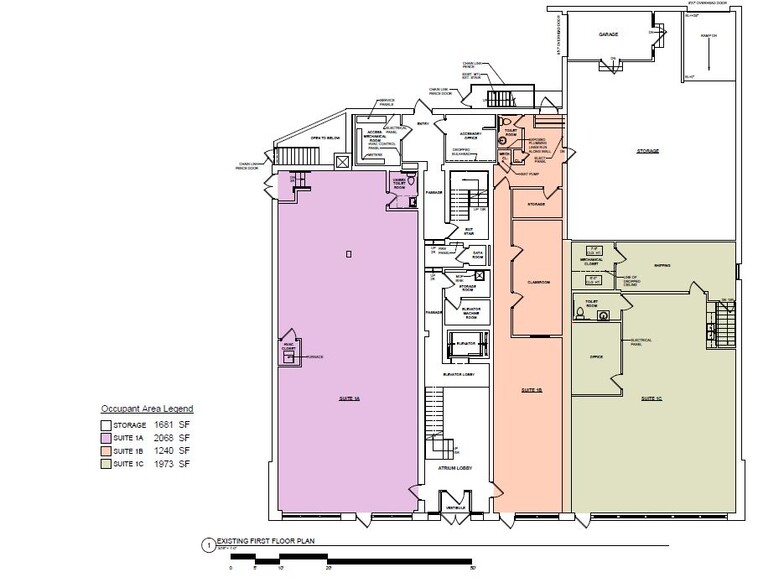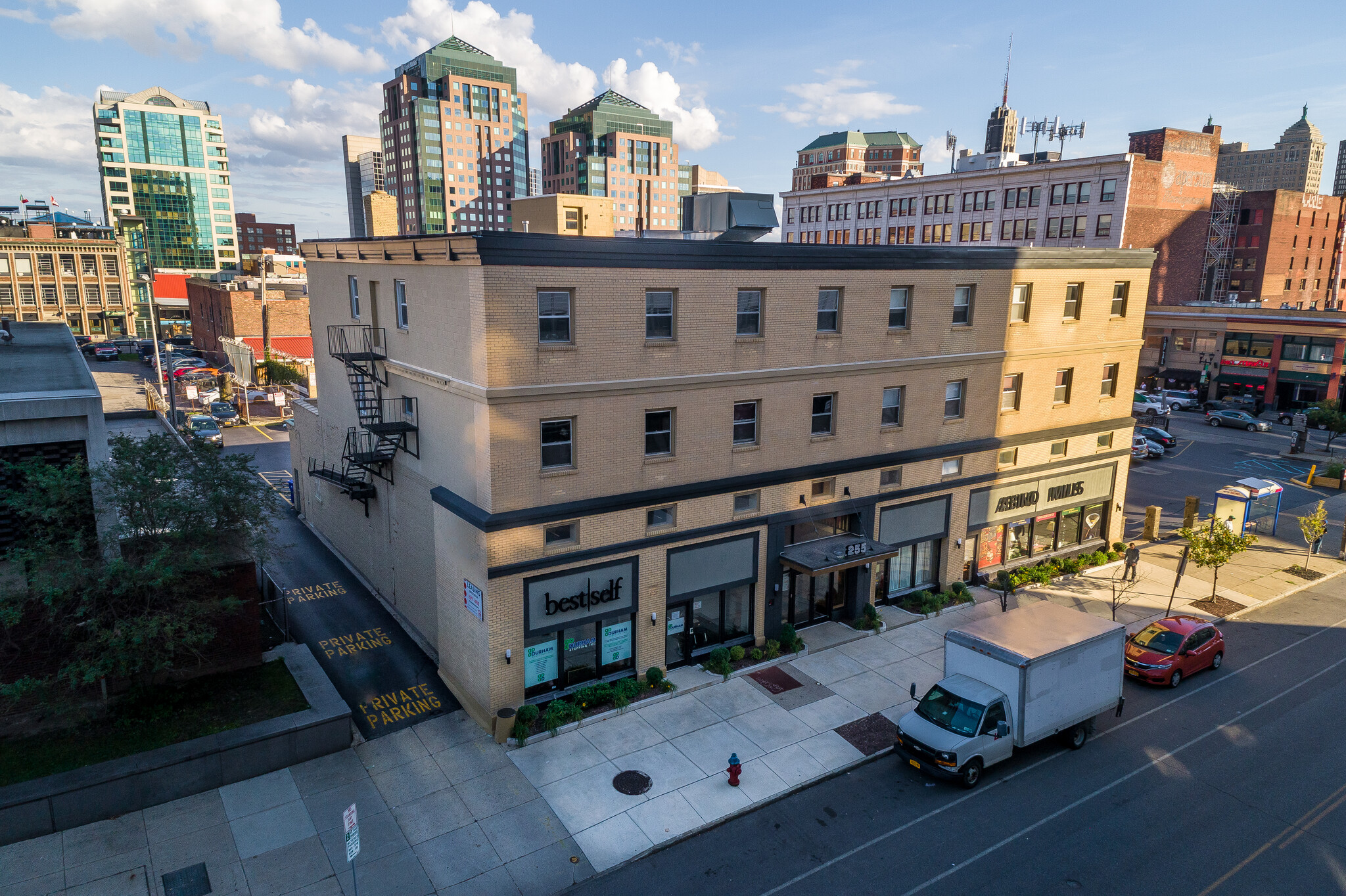
This feature is unavailable at the moment.
We apologize, but the feature you are trying to access is currently unavailable. We are aware of this issue and our team is working hard to resolve the matter.
Please check back in a few minutes. We apologize for the inconvenience.
- LoopNet Team
thank you

Your email has been sent!
255 Delaware Ave
861 - 12,034 SF of Space Available in Buffalo, NY 14202



Highlights
- Office Space in Downtown Buffalo
- High-Visibility Office with Modern Amenities
- Broker Opportunity: High-Visibility Office with Elevator Access & More!"
- Prime Downtown Buffalo Location: Redesigned Lobby & Onsite Management
- Office Space with Off-Street Parking
all available spaces(7)
Display Rental Rate as
- Space
- Size
- Term
- Rental Rate
- Space Use
- Condition
- Available
Unique retail space located downtown Buffalo. This space offers Retail space with private offices, restroom and warehouse space. The main office is 1,370 sq. ft. with additional warehouse space accessible through office of an additional 1,000 sq. ft.
- Listed rate may not include certain utilities, building services and property expenses
- Located in-line with other retail
- Central Air and Heating
- Fully Carpeted
- Includes 1,370 SF of dedicated office space
- Flex space with both office and warehouse
- Partially Built-Out as Standard Retail Space
- Can be combined with additional space(s) for up to 2,921 SF of adjacent space
- Kitchen
- High Ceilings
- Centrally located downtown
Large flex space located in the rear of the building. This space is contiguous to the office/retail space facing Delaware Ave. Great opportunity to have office/retail with storage.
- Listed rate may not include certain utilities, building services and property expenses
- Space is in Excellent Condition
- High Ceilings
- Includes 1,370 SF of dedicated office space
- Can be combined with additional space(s) for up to 2,921 SF of adjacent space
- Flex space with overhead door and high ceilings.
Suite# 200 offers 1,437 sq. ft. of open floor space with 1 private bathroom. The 3rd floor is a total of 5,226 sq. ft. of leasable space.
- Listed rate may not include certain utilities, building services and property expenses
- Mostly Open Floor Plan Layout
- Can be combined with additional space(s) for up to 4,673 SF of adjacent space
- Fully Carpeted
- Atrium
- Wheelchair Accessible
- Partially Built-Out as Standard Office
- Fits 4 - 12 People
- Central Air Conditioning
- After Hours HVAC Available
- Open-Plan
- High visibility within the downtown corridor.
Suite# 202 offers 2,375 sq. ft. of private offices. This space is contiguous to Suite #204 for a total of 3,236 sq. ft. The 3rd floor is a total of 5,226 sq. ft. of leasable space.
- Listed rate may not include certain utilities, building services and property expenses
- Fits 6 - 19 People
- 1 Conference Room
- Central Air and Heating
- Drop Ceilings
- Professional Lease
- High visibility within the downtown corridor.
- Fully Built-Out as Standard Office
- 12 Private Offices
- Can be combined with additional space(s) for up to 4,673 SF of adjacent space
- Elevator Access
- After Hours HVAC Available
- Wheelchair Accessible
Suite# 204 total of 861 sq. ft. of private offices. Contiguous to Suite #202 for a total of 3,236 sq. ft. The 3rd floor is a total of 5,226 sq. ft. of leasable space.
- Listed rate may not include certain utilities, building services and property expenses
- Fits 3 - 7 People
- Can be combined with additional space(s) for up to 4,673 SF of adjacent space
- Reception Area
- Professional Lease
- Fully Built-Out as Standard Office
- 3 Private Offices
- Central Air and Heating
- Atrium
- High visibility within the downtown corridor.
Suite# 300 is a total of 1636 sq. ft. of private offices. Contiguous to Suite #302 for a total of 5,203 sq. ft. Suite #300 can also provide an additional office space totaling 1,916 sq. ft.
- Listed rate may not include certain utilities, building services and property expenses
- Fits 5 - 14 People
- Space is in Excellent Condition
- Central Air and Heating
- High visibility within the downtown corridor.
- Fully Built-Out as Standard Office
- 11 Private Offices
- Can be combined with additional space(s) for up to 4,440 SF of adjacent space
- Corner Space
Suite# 302 is a total of 2,804 sq. ft. of private offices. Contiguous to Suite #300 for a total of 5,203 sq. ft. Suite #302 can also provide an additional office space totaling 3,083 sq. ft.
- Listed rate may not include certain utilities, building services and property expenses
- Fits 8 - 23 People
- 1 Conference Room
- Can be combined with additional space(s) for up to 4,440 SF of adjacent space
- Fully Carpeted
- Fully Built-Out as Standard Office
- 10 Private Offices
- Space is in Excellent Condition
- Central Air and Heating
- Wheelchair Accessible
| Space | Size | Term | Rental Rate | Space Use | Condition | Available |
| 1st Floor, Ste 1B | 1,240 SF | 3 Years | $20.00 /SF/YR $1.67 /SF/MO $24,800 /YR $2,067 /MO | Retail | Partial Build-Out | Now |
| 1st Floor - 1B Flex | 1,681 SF | 3 Years | $7.00 /SF/YR $0.58 /SF/MO $11,767 /YR $980.58 /MO | Flex | Shell Space | Now |
| 2nd Floor, Ste 200 | 1,437 SF | 3 Years | $21.00 /SF/YR $1.75 /SF/MO $30,177 /YR $2,515 /MO | Office | Partial Build-Out | Now |
| 2nd Floor, Ste 202 | 2,375 SF | 3 Years | $21.00 /SF/YR $1.75 /SF/MO $49,875 /YR $4,156 /MO | Office | Full Build-Out | Now |
| 2nd Floor, Ste 204 | 861 SF | 3 Years | $21.00 /SF/YR $1.75 /SF/MO $18,081 /YR $1,507 /MO | Office | Full Build-Out | Now |
| 3rd Floor, Ste 300 | 1,636 SF | 3 Years | $21.00 /SF/YR $1.75 /SF/MO $34,356 /YR $2,863 /MO | Office | Full Build-Out | Now |
| 3rd Floor, Ste 302 | 2,804 SF | 3 Years | $21.00 /SF/YR $1.75 /SF/MO $58,884 /YR $4,907 /MO | Office | Full Build-Out | Now |
1st Floor, Ste 1B
| Size |
| 1,240 SF |
| Term |
| 3 Years |
| Rental Rate |
| $20.00 /SF/YR $1.67 /SF/MO $24,800 /YR $2,067 /MO |
| Space Use |
| Retail |
| Condition |
| Partial Build-Out |
| Available |
| Now |
1st Floor - 1B Flex
| Size |
| 1,681 SF |
| Term |
| 3 Years |
| Rental Rate |
| $7.00 /SF/YR $0.58 /SF/MO $11,767 /YR $980.58 /MO |
| Space Use |
| Flex |
| Condition |
| Shell Space |
| Available |
| Now |
2nd Floor, Ste 200
| Size |
| 1,437 SF |
| Term |
| 3 Years |
| Rental Rate |
| $21.00 /SF/YR $1.75 /SF/MO $30,177 /YR $2,515 /MO |
| Space Use |
| Office |
| Condition |
| Partial Build-Out |
| Available |
| Now |
2nd Floor, Ste 202
| Size |
| 2,375 SF |
| Term |
| 3 Years |
| Rental Rate |
| $21.00 /SF/YR $1.75 /SF/MO $49,875 /YR $4,156 /MO |
| Space Use |
| Office |
| Condition |
| Full Build-Out |
| Available |
| Now |
2nd Floor, Ste 204
| Size |
| 861 SF |
| Term |
| 3 Years |
| Rental Rate |
| $21.00 /SF/YR $1.75 /SF/MO $18,081 /YR $1,507 /MO |
| Space Use |
| Office |
| Condition |
| Full Build-Out |
| Available |
| Now |
3rd Floor, Ste 300
| Size |
| 1,636 SF |
| Term |
| 3 Years |
| Rental Rate |
| $21.00 /SF/YR $1.75 /SF/MO $34,356 /YR $2,863 /MO |
| Space Use |
| Office |
| Condition |
| Full Build-Out |
| Available |
| Now |
3rd Floor, Ste 302
| Size |
| 2,804 SF |
| Term |
| 3 Years |
| Rental Rate |
| $21.00 /SF/YR $1.75 /SF/MO $58,884 /YR $4,907 /MO |
| Space Use |
| Office |
| Condition |
| Full Build-Out |
| Available |
| Now |
1st Floor, Ste 1B
| Size | 1,240 SF |
| Term | 3 Years |
| Rental Rate | $20.00 /SF/YR |
| Space Use | Retail |
| Condition | Partial Build-Out |
| Available | Now |
Unique retail space located downtown Buffalo. This space offers Retail space with private offices, restroom and warehouse space. The main office is 1,370 sq. ft. with additional warehouse space accessible through office of an additional 1,000 sq. ft.
- Listed rate may not include certain utilities, building services and property expenses
- Partially Built-Out as Standard Retail Space
- Located in-line with other retail
- Can be combined with additional space(s) for up to 2,921 SF of adjacent space
- Central Air and Heating
- Kitchen
- Fully Carpeted
- High Ceilings
- Includes 1,370 SF of dedicated office space
- Centrally located downtown
- Flex space with both office and warehouse
1st Floor - 1B Flex
| Size | 1,681 SF |
| Term | 3 Years |
| Rental Rate | $7.00 /SF/YR |
| Space Use | Flex |
| Condition | Shell Space |
| Available | Now |
Large flex space located in the rear of the building. This space is contiguous to the office/retail space facing Delaware Ave. Great opportunity to have office/retail with storage.
- Listed rate may not include certain utilities, building services and property expenses
- Includes 1,370 SF of dedicated office space
- Space is in Excellent Condition
- Can be combined with additional space(s) for up to 2,921 SF of adjacent space
- High Ceilings
- Flex space with overhead door and high ceilings.
2nd Floor, Ste 200
| Size | 1,437 SF |
| Term | 3 Years |
| Rental Rate | $21.00 /SF/YR |
| Space Use | Office |
| Condition | Partial Build-Out |
| Available | Now |
Suite# 200 offers 1,437 sq. ft. of open floor space with 1 private bathroom. The 3rd floor is a total of 5,226 sq. ft. of leasable space.
- Listed rate may not include certain utilities, building services and property expenses
- Partially Built-Out as Standard Office
- Mostly Open Floor Plan Layout
- Fits 4 - 12 People
- Can be combined with additional space(s) for up to 4,673 SF of adjacent space
- Central Air Conditioning
- Fully Carpeted
- After Hours HVAC Available
- Atrium
- Open-Plan
- Wheelchair Accessible
- High visibility within the downtown corridor.
2nd Floor, Ste 202
| Size | 2,375 SF |
| Term | 3 Years |
| Rental Rate | $21.00 /SF/YR |
| Space Use | Office |
| Condition | Full Build-Out |
| Available | Now |
Suite# 202 offers 2,375 sq. ft. of private offices. This space is contiguous to Suite #204 for a total of 3,236 sq. ft. The 3rd floor is a total of 5,226 sq. ft. of leasable space.
- Listed rate may not include certain utilities, building services and property expenses
- Fully Built-Out as Standard Office
- Fits 6 - 19 People
- 12 Private Offices
- 1 Conference Room
- Can be combined with additional space(s) for up to 4,673 SF of adjacent space
- Central Air and Heating
- Elevator Access
- Drop Ceilings
- After Hours HVAC Available
- Professional Lease
- Wheelchair Accessible
- High visibility within the downtown corridor.
2nd Floor, Ste 204
| Size | 861 SF |
| Term | 3 Years |
| Rental Rate | $21.00 /SF/YR |
| Space Use | Office |
| Condition | Full Build-Out |
| Available | Now |
Suite# 204 total of 861 sq. ft. of private offices. Contiguous to Suite #202 for a total of 3,236 sq. ft. The 3rd floor is a total of 5,226 sq. ft. of leasable space.
- Listed rate may not include certain utilities, building services and property expenses
- Fully Built-Out as Standard Office
- Fits 3 - 7 People
- 3 Private Offices
- Can be combined with additional space(s) for up to 4,673 SF of adjacent space
- Central Air and Heating
- Reception Area
- Atrium
- Professional Lease
- High visibility within the downtown corridor.
3rd Floor, Ste 300
| Size | 1,636 SF |
| Term | 3 Years |
| Rental Rate | $21.00 /SF/YR |
| Space Use | Office |
| Condition | Full Build-Out |
| Available | Now |
Suite# 300 is a total of 1636 sq. ft. of private offices. Contiguous to Suite #302 for a total of 5,203 sq. ft. Suite #300 can also provide an additional office space totaling 1,916 sq. ft.
- Listed rate may not include certain utilities, building services and property expenses
- Fully Built-Out as Standard Office
- Fits 5 - 14 People
- 11 Private Offices
- Space is in Excellent Condition
- Can be combined with additional space(s) for up to 4,440 SF of adjacent space
- Central Air and Heating
- Corner Space
- High visibility within the downtown corridor.
3rd Floor, Ste 302
| Size | 2,804 SF |
| Term | 3 Years |
| Rental Rate | $21.00 /SF/YR |
| Space Use | Office |
| Condition | Full Build-Out |
| Available | Now |
Suite# 302 is a total of 2,804 sq. ft. of private offices. Contiguous to Suite #300 for a total of 5,203 sq. ft. Suite #302 can also provide an additional office space totaling 3,083 sq. ft.
- Listed rate may not include certain utilities, building services and property expenses
- Fully Built-Out as Standard Office
- Fits 8 - 23 People
- 10 Private Offices
- 1 Conference Room
- Space is in Excellent Condition
- Can be combined with additional space(s) for up to 4,440 SF of adjacent space
- Central Air and Heating
- Fully Carpeted
- Wheelchair Accessible
Property Overview
Historic professional four story building steps from the city's vibrant entertainment district. Located in downtown Buffalo near numerous restaurants, entertainment venues, retail businesses and hotels. Walking distance to courthouse, banks, city hall and rapid transit. Currently home to retail, healthcare & professional services firms. Five minute drive to Buffalo medical campus. Off street parking available Near access to route 33, 190. Elmwood / oak corridor, Delaware Ave. & Niagara St. Located on the NFTA bus route. Full service property management team.
- Signage
PROPERTY FACTS
SELECT TENANTS
- Floor
- Tenant Name
- Industry
- 1st
- Abino Mills
- Arts, Entertainment, and Recreation
- Multiple
- BestSelf Behavioral Health
- Health Care and Social Assistance
- 1st
- SURGE Staffing
- Administrative and Support Services
Presented by

255 Delaware Ave
Hmm, there seems to have been an error sending your message. Please try again.
Thanks! Your message was sent.




















