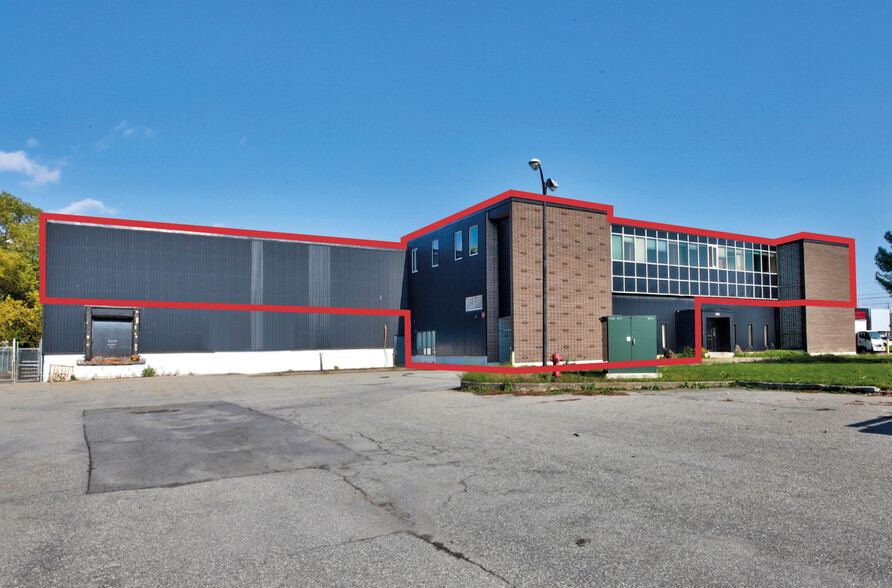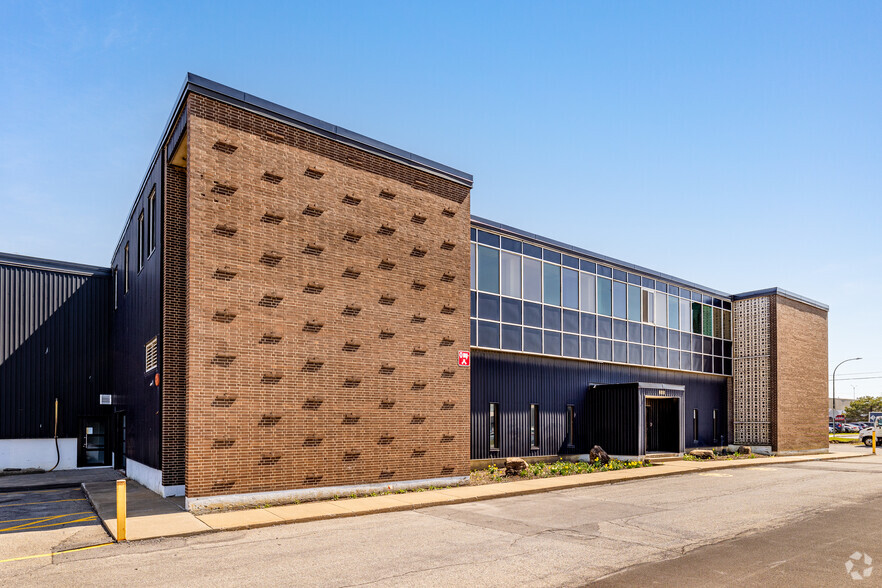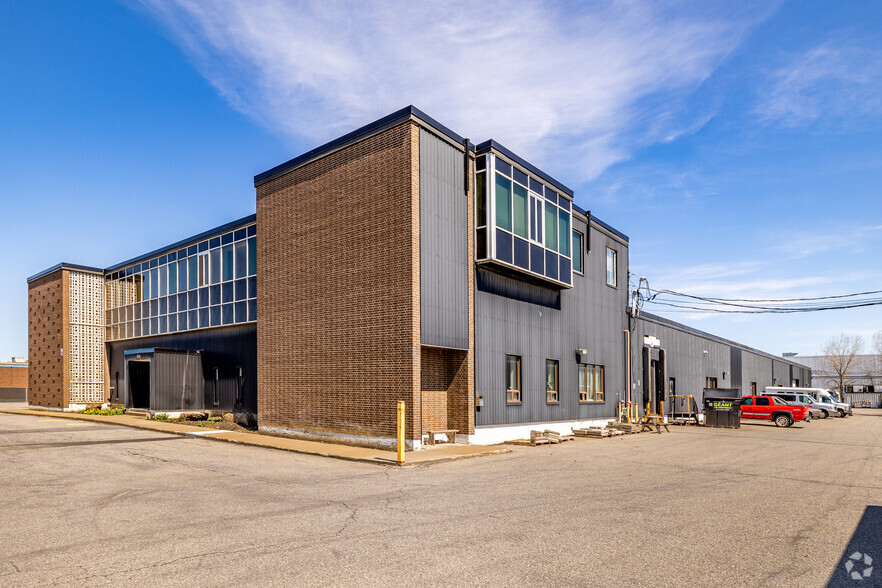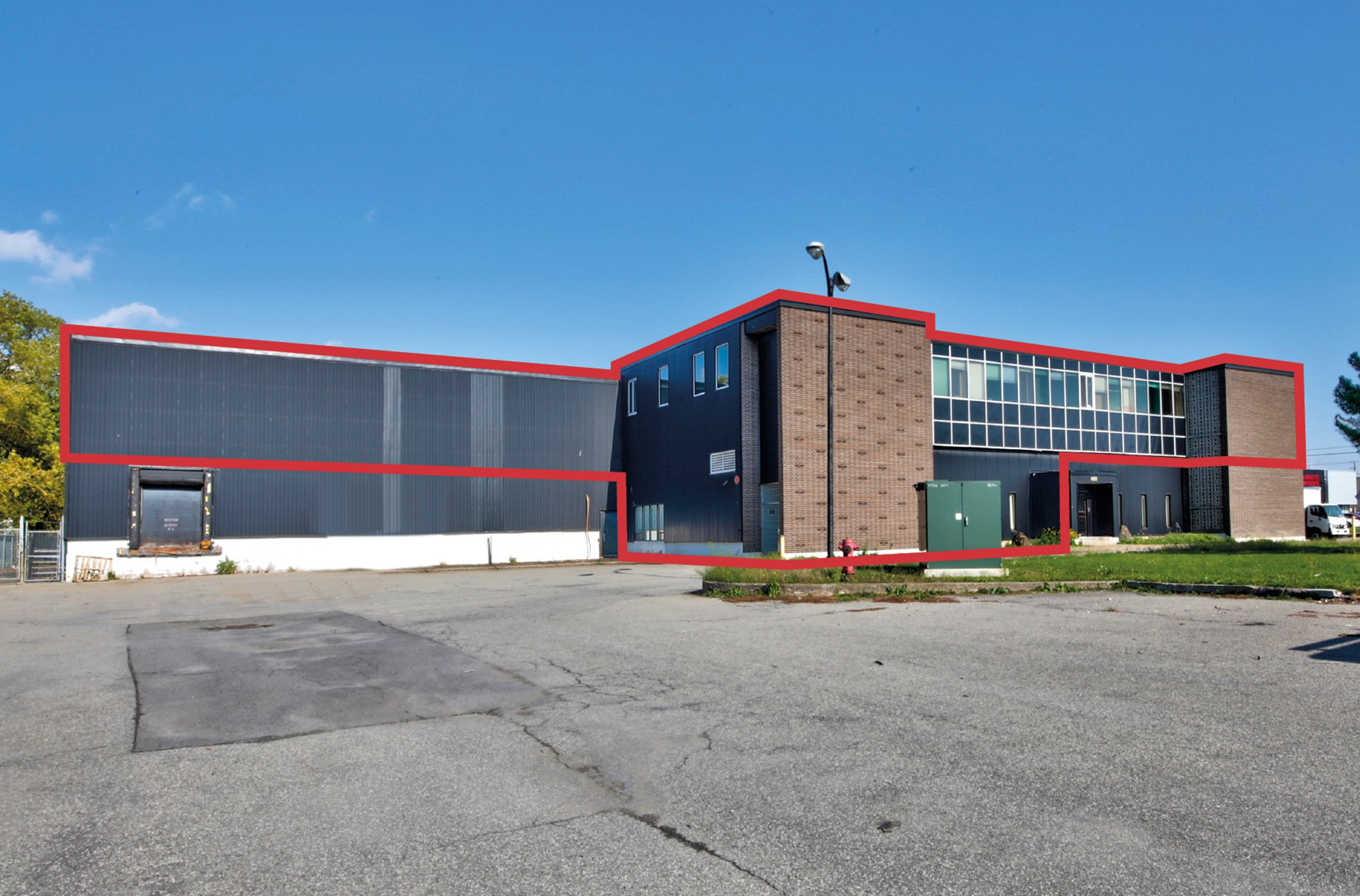247-255 Montee De Liesse
5,780 - 21,844 SF of Space Available in Montréal, QC H4T 1P5



FEATURES
ALL AVAILABLE SPACES(2)
Display Rental Rate as
- SPACE
- SIZE
- TERM
- RENTAL RATE
- SPACE USE
- CONDITION
- AVAILABLE
- Lease rate does not include utilities, property expenses or building services
- Central Air Conditioning
- Natural Light
- Clear heights of 10', 14', 16', 24'
- Fits 15 - 47 People
- Reception Area
- Built in Siporex concrete and insulated steel pane
1 quai de chargement | 1 Truck Level Door Hauteur libre | Clear height: 12' Distance entre les colonnes | Distance between columns: 19'3" x 25'
- Lease rate does not include utilities, property expenses or building services
- Natural Light
- Reception Area
| Space | Size | Term | Rental Rate | Space Use | Condition | Available |
| 2nd Floor | 5,780 SF | 1-10 Years | $7.05 USD/SF/YR | Office | Full Build-Out | Now |
| 2nd Floor | 16,064 SF | 1-10 Years | $4.23 USD/SF/YR | Industrial | - | Now |
2nd Floor
| Size |
| 5,780 SF |
| Term |
| 1-10 Years |
| Rental Rate |
| $7.05 USD/SF/YR |
| Space Use |
| Office |
| Condition |
| Full Build-Out |
| Available |
| Now |
2nd Floor
| Size |
| 16,064 SF |
| Term |
| 1-10 Years |
| Rental Rate |
| $4.23 USD/SF/YR |
| Space Use |
| Industrial |
| Condition |
| - |
| Available |
| Now |
PROPERTY OVERVIEW
2 stories + 1 mezzanine Industrial building near Montréal-Trudeau airport, built in Siporex concrete and insulated steel panel with Clear heights of 10', 14', 16', 24'.






