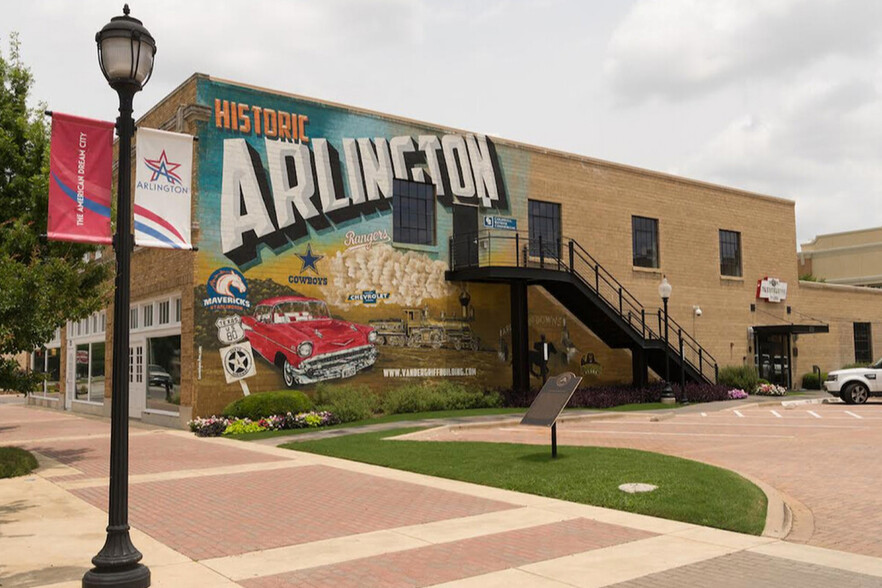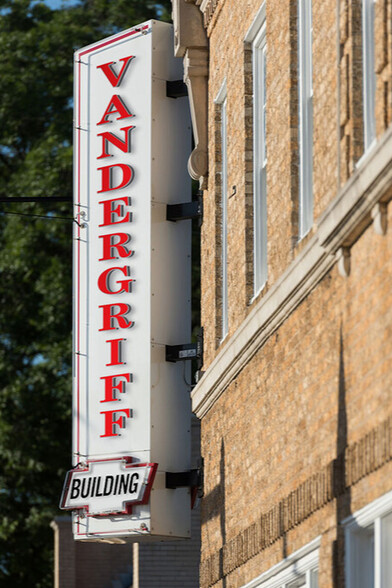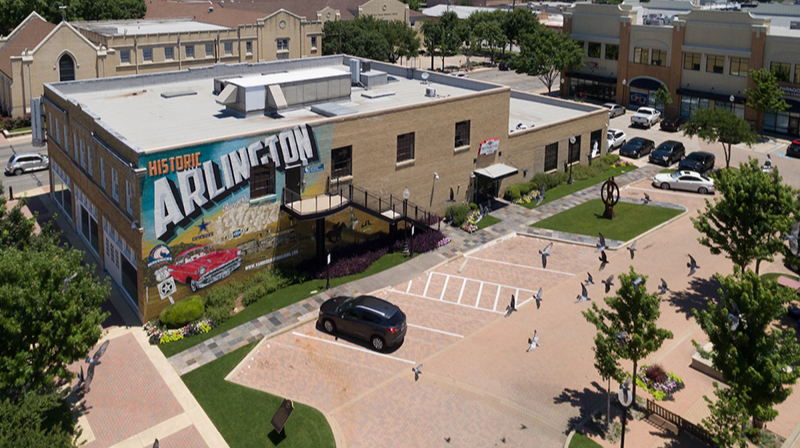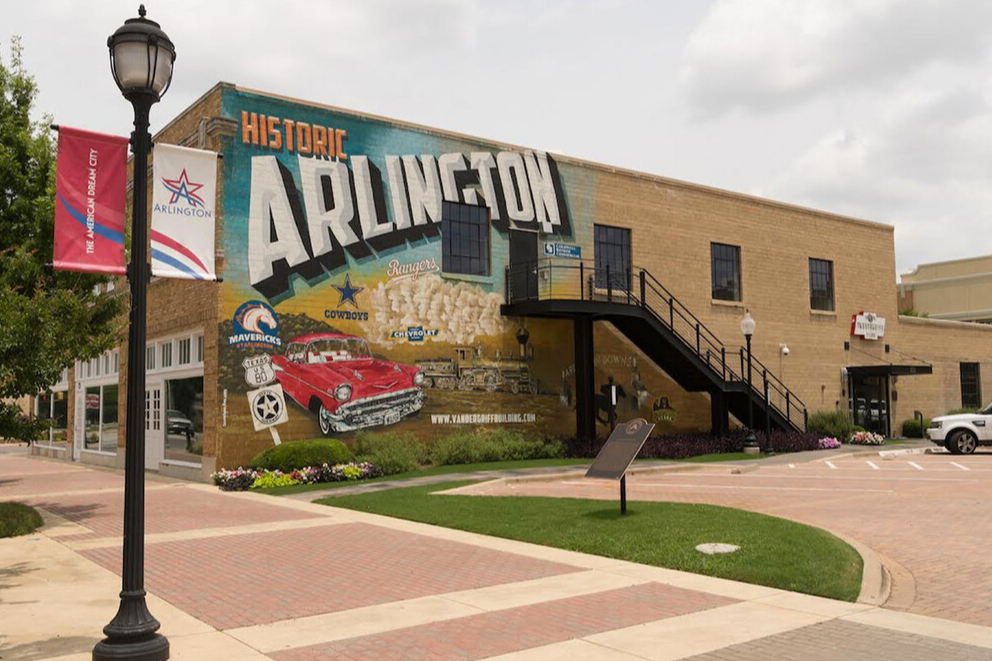
This feature is unavailable at the moment.
We apologize, but the feature you are trying to access is currently unavailable. We are aware of this issue and our team is working hard to resolve the matter.
Please check back in a few minutes. We apologize for the inconvenience.
- LoopNet Team
thank you

Your email has been sent!
The Historic V - The Vandergriff Building 255 N Center St
1,523 - 8,242 SF of Office Space Available in Arlington, TX 76011



Highlights
- Located at the corner of Center Street and Division in Downtown Arlington
- Walking distance to numerous restaurants, entertainment and amenities
- Easy access to IH-30 or to SH 360
all available spaces(2)
Display Rental Rate as
- Space
- Size
- Term
- Rental Rate
- Space Use
- Condition
- Available
Professional office space with unique blend of historic and modern finishes. Equipped with a large reception area with accent lighting, kitchenette with sink, three partitioned offices and a private restroom. One office features a glass wall and entry which makes it ideal to serve as a conference room.
- Listed lease rate plus proportional share of electrical cost
- Office intensive layout
- Fully Built-Out as Standard Office
- Space is in Excellent Condition
A full floor availability in a mostly open design with private offices along the outer perimeter. The space offers a creative blend of contemporary finishes with elements of the building's original historic details. Windows and skylights provide natural light. Hardwood floors, open wood-truss ceilings and spiral ducting are featured throughout. The open kitchen is designed with extensive storage and a large L-shaped countertop.
- Listed lease rate plus proportional share of electrical cost
- Mostly Open Floor Plan Layout
- Space is in Excellent Condition
- Kitchen
- Exposed Ceiling
- Hardwood Floors
- Great location in dynamic area of Downtown
- Fully Built-Out as Standard Office
- 10 Private Offices
- Reception Area
- Elevator Access
- Natural Light
- Nice area views
- Cool urban/historic vibe
| Space | Size | Term | Rental Rate | Space Use | Condition | Available |
| 1st Floor, Ste 100 | 1,523 SF | Negotiable | $21.00 /SF/YR $1.75 /SF/MO $31,983 /YR $2,665 /MO | Office | Full Build-Out | May 01, 2025 |
| 2nd Floor, Ste 200 | 6,719 SF | Negotiable | $19.50 /SF/YR $1.63 /SF/MO $131,021 /YR $10,918 /MO | Office | Full Build-Out | May 01, 2025 |
1st Floor, Ste 100
| Size |
| 1,523 SF |
| Term |
| Negotiable |
| Rental Rate |
| $21.00 /SF/YR $1.75 /SF/MO $31,983 /YR $2,665 /MO |
| Space Use |
| Office |
| Condition |
| Full Build-Out |
| Available |
| May 01, 2025 |
2nd Floor, Ste 200
| Size |
| 6,719 SF |
| Term |
| Negotiable |
| Rental Rate |
| $19.50 /SF/YR $1.63 /SF/MO $131,021 /YR $10,918 /MO |
| Space Use |
| Office |
| Condition |
| Full Build-Out |
| Available |
| May 01, 2025 |
1st Floor, Ste 100
| Size | 1,523 SF |
| Term | Negotiable |
| Rental Rate | $21.00 /SF/YR |
| Space Use | Office |
| Condition | Full Build-Out |
| Available | May 01, 2025 |
Professional office space with unique blend of historic and modern finishes. Equipped with a large reception area with accent lighting, kitchenette with sink, three partitioned offices and a private restroom. One office features a glass wall and entry which makes it ideal to serve as a conference room.
- Listed lease rate plus proportional share of electrical cost
- Fully Built-Out as Standard Office
- Office intensive layout
- Space is in Excellent Condition
2nd Floor, Ste 200
| Size | 6,719 SF |
| Term | Negotiable |
| Rental Rate | $19.50 /SF/YR |
| Space Use | Office |
| Condition | Full Build-Out |
| Available | May 01, 2025 |
A full floor availability in a mostly open design with private offices along the outer perimeter. The space offers a creative blend of contemporary finishes with elements of the building's original historic details. Windows and skylights provide natural light. Hardwood floors, open wood-truss ceilings and spiral ducting are featured throughout. The open kitchen is designed with extensive storage and a large L-shaped countertop.
- Listed lease rate plus proportional share of electrical cost
- Fully Built-Out as Standard Office
- Mostly Open Floor Plan Layout
- 10 Private Offices
- Space is in Excellent Condition
- Reception Area
- Kitchen
- Elevator Access
- Exposed Ceiling
- Natural Light
- Hardwood Floors
- Nice area views
- Great location in dynamic area of Downtown
- Cool urban/historic vibe
Property Overview
The Vandergriff Building is an adaptive reuse development of downtown Arlington’s oldest standing commercial structure. Built in 1927 as a Chevrolet dealership, the property has been meticulously restored to offer unique office space in one of Arlington's best-known buildings. Located in the heart of Arlington's vibrant downtown area, the property provides dynamic contemporary space while preserving its treasured place in the city's history.
- 24 Hour Access
- Conferencing Facility
- High Ceilings
- Natural Light
PROPERTY FACTS
Presented by

The Historic V - The Vandergriff Building | 255 N Center St
Hmm, there seems to have been an error sending your message. Please try again.
Thanks! Your message was sent.








