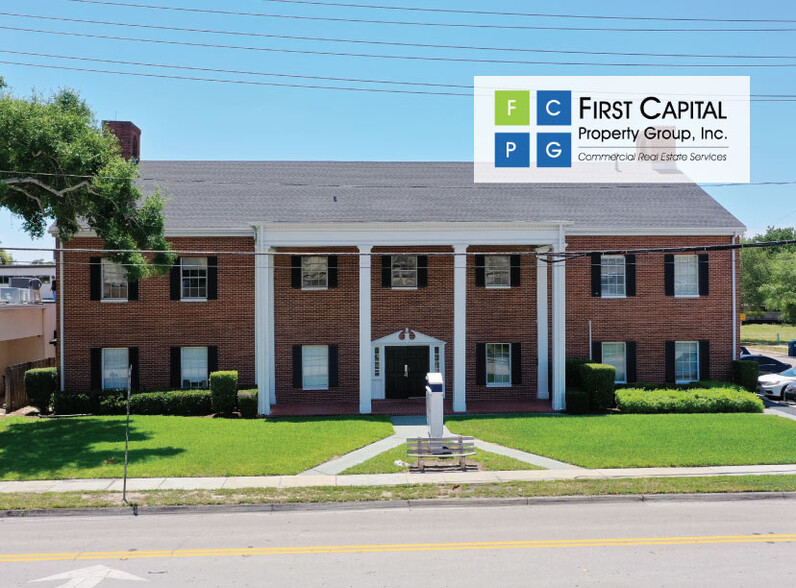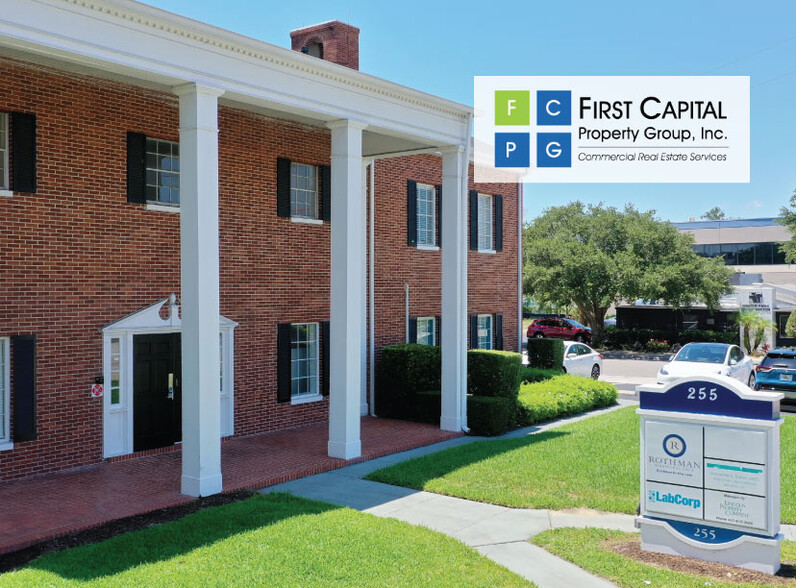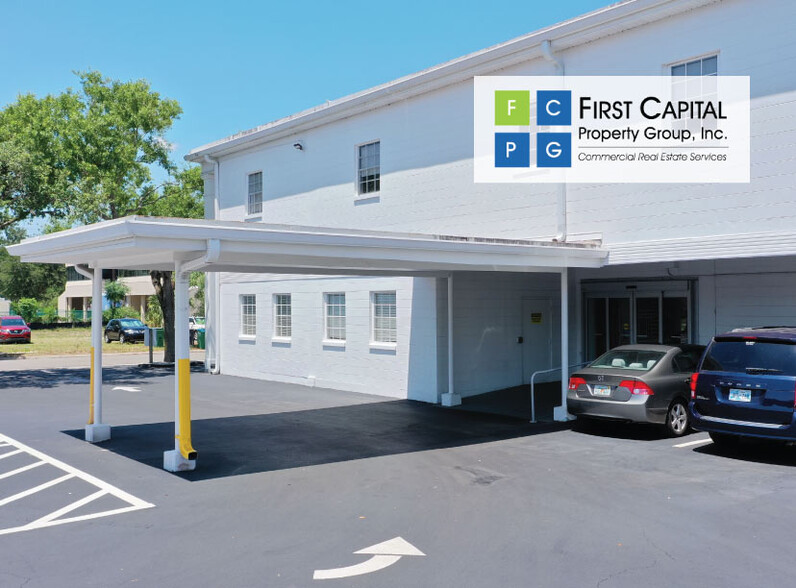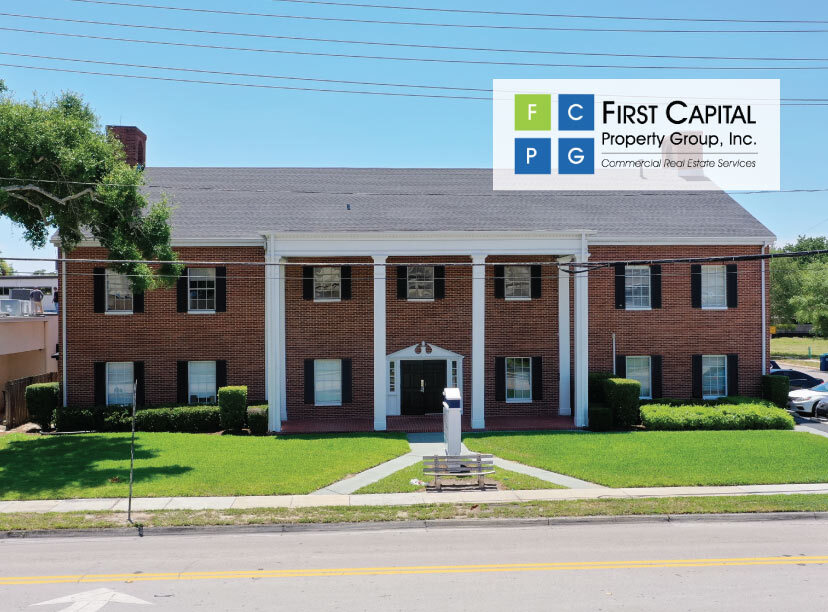thank you

Your email has been sent!

Winter Park Professional 255 N Lakemont Ave
4,900 SF of Office Space Available in Winter Park, FL 32792




Highlights
- Located directly across Lakemont Ave from Advent Health Winter Park
- Monument Signage available
- Covered Portico for patient pick up and drop off
all available space(1)
Display Rental Rate as
- Space
- Size
- Term
- Rental Rate
- Space Use
- Condition
- Available
- Lease rate does not include utilities, property expenses or building services
- Fits 13 - 40 People
- Fully Built-Out as Professional Services Office
| Space | Size | Term | Rental Rate | Space Use | Condition | Available |
| 1st Floor, Ste 101 | 4,900 SF | Negotiable | $25.00 USD/SF/YR $2.08 USD/SF/MO $269.10 USD/m²/YR $22.42 USD/m²/MO $10,208 USD/MO $122,500 USD/YR | Office | Full Build-Out | Now |
1st Floor, Ste 101
| Size |
| 4,900 SF |
| Term |
| Negotiable |
| Rental Rate |
| $25.00 USD/SF/YR $2.08 USD/SF/MO $269.10 USD/m²/YR $22.42 USD/m²/MO $10,208 USD/MO $122,500 USD/YR |
| Space Use |
| Office |
| Condition |
| Full Build-Out |
| Available |
| Now |
1 of 4
VIDEOS
3D TOUR
PHOTOS
STREET VIEW
STREET
MAP
1st Floor, Ste 101
| Size | 4,900 SF |
| Term | Negotiable |
| Rental Rate | $25.00 USD/SF/YR |
| Space Use | Office |
| Condition | Full Build-Out |
| Available | Now |
- Lease rate does not include utilities, property expenses or building services
- Fully Built-Out as Professional Services Office
- Fits 13 - 40 People
Property Overview
Located directly across Lakemont Avenue from Advent Health Winter Park, a 422-bed Acute Care Facility First floor 2nd-generation medical build out Co-tenancy includes Labcorp & Rothman Orthopaedic Covered portico for patient pick-up and drop-off Prominent monument signage visibility with building oriented toward Advent Health’s Lakemont Emergency Entrance Layout includes: 9 exam rooms, nurses’ station, laboratory space, 2 restrooms, dedicated lobby, kitchen and staff breakroom
- Bus Line
- Signage
PROPERTY FACTS
Building Type
Office
Year Built
1962
Building Height
2 Stories
Building Size
18,971 SF
Building Class
B
Typical Floor Size
9,486 SF
Unfinished Ceiling Height
10’
Parking
77 Surface Parking Spaces
4 Covered Parking Spaces
SELECT TENANTS
- Floor
- Tenant Name
- Industry
- 1st
- Family Physicians-Winter Park
- Health Care and Social Assistance
- 2nd
- LabCorp
- Health Care and Social Assistance
1 of 1
Walk Score ®
Very Walkable (76)
1 of 12
VIDEOS
3D TOUR
PHOTOS
STREET VIEW
STREET
MAP
1 of 1
Presented by

Winter Park Professional | 255 N Lakemont Ave
Hmm, there seems to have been an error sending your message. Please try again.
Thanks! Your message was sent.






