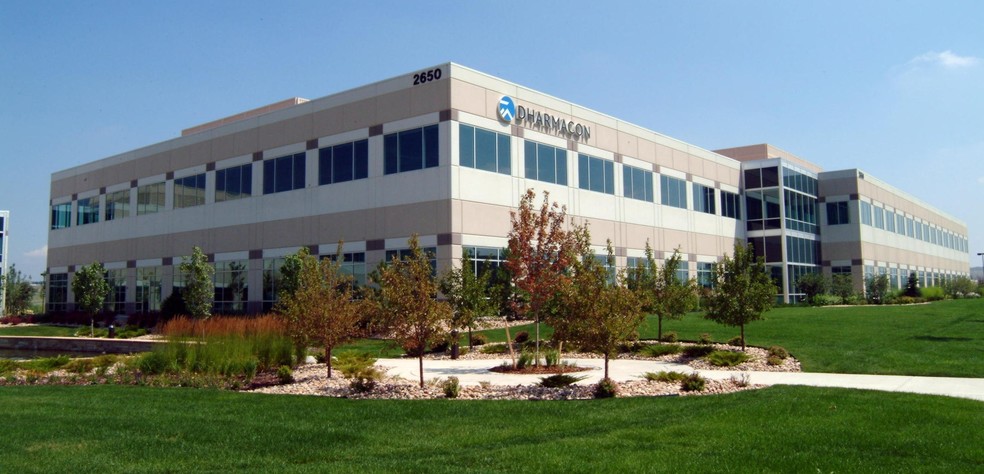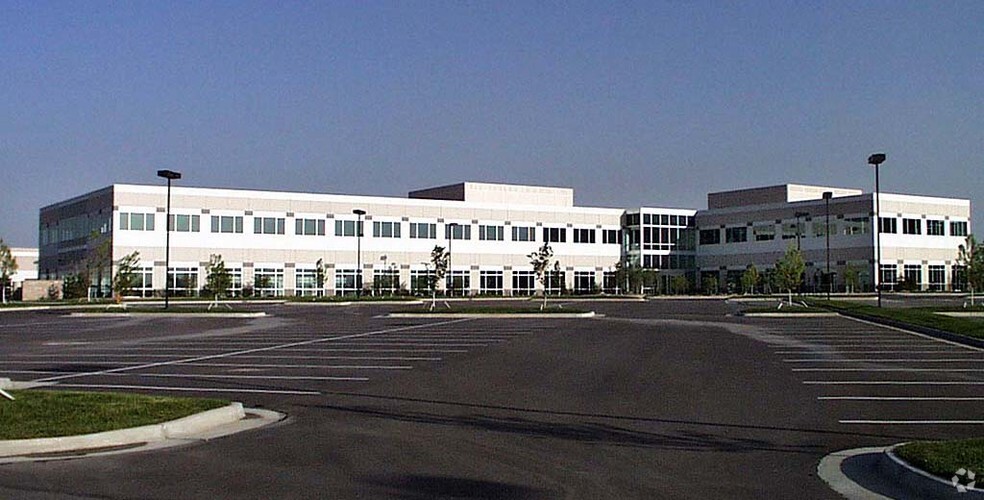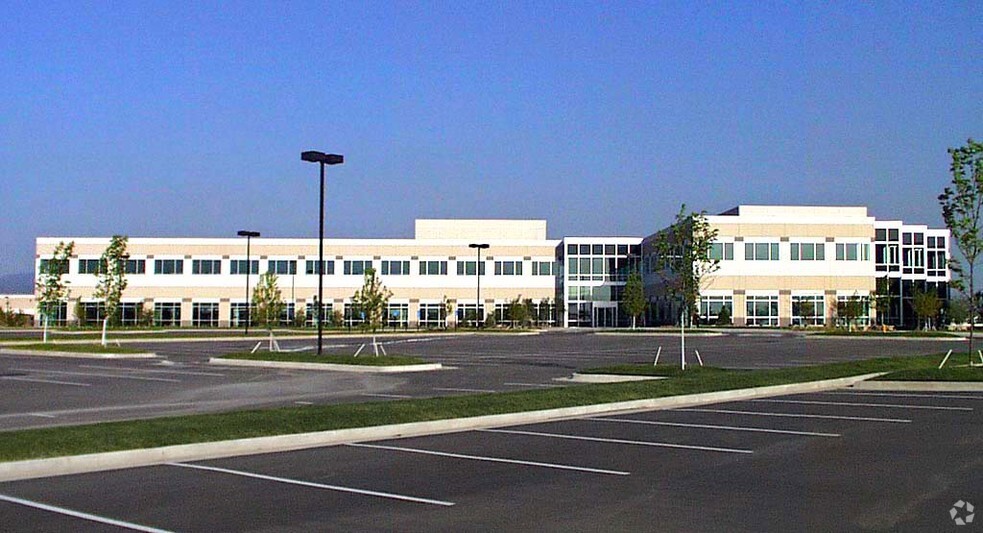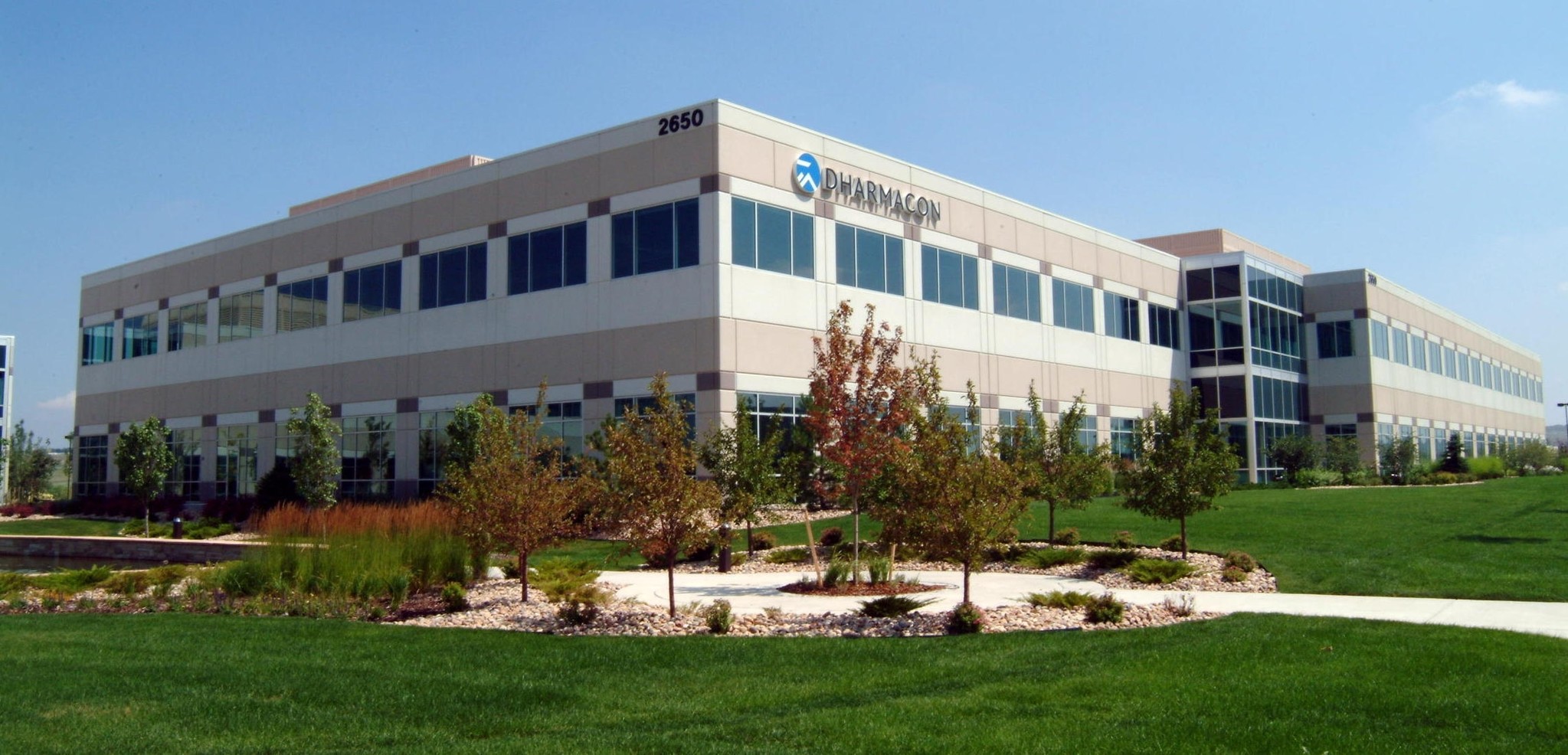
This feature is unavailable at the moment.
We apologize, but the feature you are trying to access is currently unavailable. We are aware of this issue and our team is working hard to resolve the matter.
Please check back in a few minutes. We apologize for the inconvenience.
- LoopNet Team
thank you

Your email has been sent!
Lafayette Corporate Campus Lafayette, CO 80026
4,510 - 88,580 SF of Space Available



PARK FACTS
| Total Space Available | 88,580 SF | Park Type | Office Park |
| Min. Divisible | 4,510 SF |
| Total Space Available | 88,580 SF |
| Min. Divisible | 4,510 SF |
| Park Type | Office Park |
all available spaces(6)
Display Rental Rate as
- Space
- Size
- Term
- Rental Rate
- Space Use
- Condition
- Available
• Fully built out office • Spec lab finish with ability for tenant customization • 150 lbs/SF • 100% outside air • BMS for HVAC • 34.6 W/SF 480/277V • Vacuum system • Compressed air system • Clear height: 19' (northern end) and 17' (southern end)
- Open Floor Plan Layout
- Space is in Excellent Condition
- Finished Ceilings: 17’ - 19’
| Space | Size | Term | Rental Rate | Space Use | Condition | Available |
| 1st Floor | 18,513-49,829 SF | Negotiable | Upon Request Upon Request Upon Request Upon Request | Office | Spec Suite | Now |
2675 Crescent Dr - 1st Floor
- Space
- Size
- Term
- Rental Rate
- Space Use
- Condition
- Available
• Fully built out office • Open configuration • Drive-in loading available • In suite bathrooms
- Fully Built-Out as Research and Development Space
- Fits 12 - 37 People
- Private Restrooms
- Open Floor Plan Layout
- Space is in Excellent Condition
- Fits 13 - 42 People
| Space | Size | Term | Rental Rate | Space Use | Condition | Available |
| 1st Floor, Ste A-1 | 4,600 SF | Negotiable | Upon Request Upon Request Upon Request Upon Request | Office | Full Build-Out | 30 Days |
| 1st Floor, Ste B | 5,150 SF | Negotiable | Upon Request Upon Request Upon Request Upon Request | Office | - | Now |
2655 Crescent Dr - 1st Floor - Ste A-1
2655 Crescent Dr - 1st Floor - Ste B
- Space
- Size
- Term
- Rental Rate
- Space Use
- Condition
- Available
• Fully built out office • Open, R&D configuration • Drive-in loading available • In suite restrooms • Kitchenette area
- Space is in Excellent Condition
- Private Restrooms
- Kitchen
| Space | Size | Term | Rental Rate | Space Use | Condition | Available |
| 1st Floor - C | 9,200 SF | Negotiable | Upon Request Upon Request Upon Request Upon Request | Flex | Full Build-Out | 30 Days |
2600 Campus Dr - 1st Floor - C
- Space
- Size
- Term
- Rental Rate
- Space Use
- Condition
- Available
• Mountain / western views • Direct access off lobby atrium • Open floor plan • Electronic lab infrastructure
- Fully Built-Out as Standard Office
- Fits 39 - 123 People
- Natural Light
- Open Floor Plan Layout
- Space is in Excellent Condition
• Second story office • Ample natural light • Open office configuration
- Fully Built-Out as Standard Office
- Fits 12 - 37 People
- Open Floor Plan Layout
- Natural Light
| Space | Size | Term | Rental Rate | Space Use | Condition | Available |
| 2nd Floor, Ste 201 | 15,291 SF | Negotiable | Upon Request Upon Request Upon Request Upon Request | Office | Full Build-Out | 30 Days |
| 2nd Floor, Ste 210 | 4,510 SF | Negotiable | Upon Request Upon Request Upon Request Upon Request | Office | Full Build-Out | Now |
2650 Crescent Dr - 2nd Floor - Ste 201
2650 Crescent Dr - 2nd Floor - Ste 210
2675 Crescent Dr - 1st Floor
| Size | 18,513-49,829 SF |
| Term | Negotiable |
| Rental Rate | Upon Request |
| Space Use | Office |
| Condition | Spec Suite |
| Available | Now |
• Fully built out office • Spec lab finish with ability for tenant customization • 150 lbs/SF • 100% outside air • BMS for HVAC • 34.6 W/SF 480/277V • Vacuum system • Compressed air system • Clear height: 19' (northern end) and 17' (southern end)
- Open Floor Plan Layout
- Finished Ceilings: 17’ - 19’
- Space is in Excellent Condition
2655 Crescent Dr - 1st Floor - Ste A-1
| Size | 4,600 SF |
| Term | Negotiable |
| Rental Rate | Upon Request |
| Space Use | Office |
| Condition | Full Build-Out |
| Available | 30 Days |
• Fully built out office • Open configuration • Drive-in loading available • In suite bathrooms
- Fully Built-Out as Research and Development Space
- Open Floor Plan Layout
- Fits 12 - 37 People
- Space is in Excellent Condition
- Private Restrooms
2655 Crescent Dr - 1st Floor - Ste B
| Size | 5,150 SF |
| Term | Negotiable |
| Rental Rate | Upon Request |
| Space Use | Office |
| Condition | - |
| Available | Now |
- Fits 13 - 42 People
2600 Campus Dr - 1st Floor - C
| Size | 9,200 SF |
| Term | Negotiable |
| Rental Rate | Upon Request |
| Space Use | Flex |
| Condition | Full Build-Out |
| Available | 30 Days |
• Fully built out office • Open, R&D configuration • Drive-in loading available • In suite restrooms • Kitchenette area
- Space is in Excellent Condition
- Kitchen
- Private Restrooms
2650 Crescent Dr - 2nd Floor - Ste 201
| Size | 15,291 SF |
| Term | Negotiable |
| Rental Rate | Upon Request |
| Space Use | Office |
| Condition | Full Build-Out |
| Available | 30 Days |
• Mountain / western views • Direct access off lobby atrium • Open floor plan • Electronic lab infrastructure
- Fully Built-Out as Standard Office
- Open Floor Plan Layout
- Fits 39 - 123 People
- Space is in Excellent Condition
- Natural Light
2650 Crescent Dr - 2nd Floor - Ste 210
| Size | 4,510 SF |
| Term | Negotiable |
| Rental Rate | Upon Request |
| Space Use | Office |
| Condition | Full Build-Out |
| Available | Now |
• Second story office • Ample natural light • Open office configuration
- Fully Built-Out as Standard Office
- Open Floor Plan Layout
- Fits 12 - 37 People
- Natural Light
Park Overview
Spec lab, fully furnished lab area including casework, hoods and benching.
Learn More About Renting Office Space
Presented by

Lafayette Corporate Campus | Lafayette, CO 80026
Hmm, there seems to have been an error sending your message. Please try again.
Thanks! Your message was sent.


