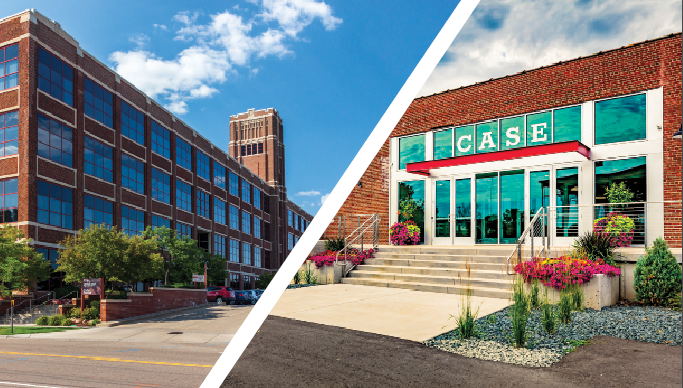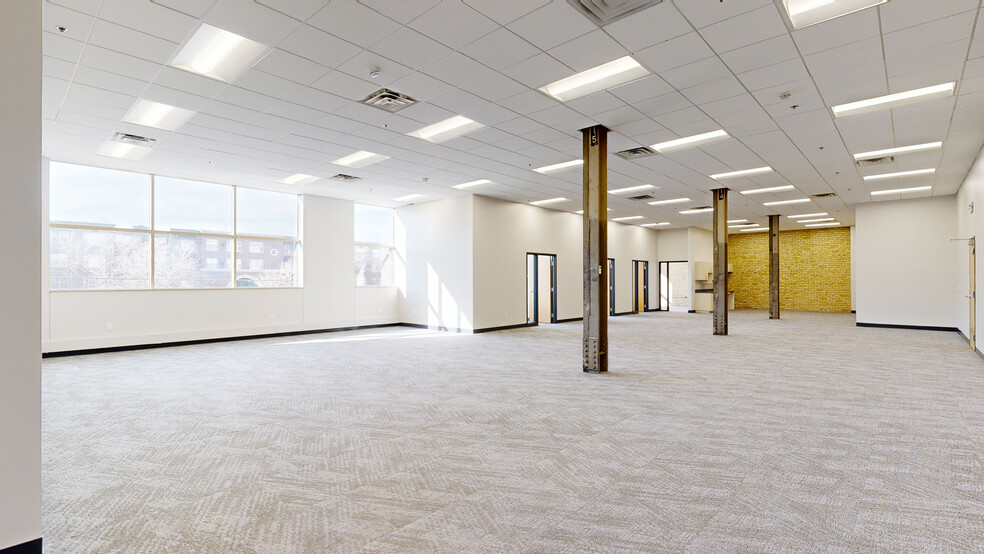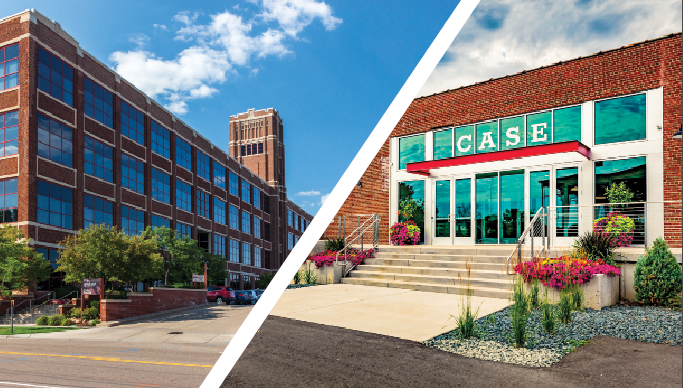
This feature is unavailable at the moment.
We apologize, but the feature you are trying to access is currently unavailable. We are aware of this issue and our team is working hard to resolve the matter.
Please check back in a few minutes. We apologize for the inconvenience.
- LoopNet Team
thank you

Your email has been sent!
Park Highlights
- The Court International and Case building's breathtaking office campus blends history, modernity, and innovation for a unique work environment.
- Strategically located at Highway 280 and Interstate 94/University Avenue, Court & Case is a hub between the Minneapolis and Saint Paul CBDs.
- Court & Case presents customization, security, weekday janitorial services, and impressive monument signage, creating a tailored business ecosystem.
- Exclusive amenities at Court & Case include energy-efficient features, on-site services, and conveniences, ensuring an ergonomic workspace.
- Centrally located for hassle-free commuting with convenient surface, covered, and climate-controlled parking options.
- Setting a standard for office space in the thriving Midway District, Court & Case provides a clean, secure, and innovative atmosphere for success.
PARK FACTS
| Min. Divisible | 1,821 SF | Park Type | Office Park |
| Min. Divisible | 1,821 SF |
| Park Type | Office Park |
all available spaces(7)
Display Rental Rate as
- Space
- Size
- Term
- Rental Rate
- Space Use
- Condition
- Available
• Bike and shower facilities will be available at no charge to tenants. • Two large conference rooms seating 10-12 will be located in the center corridor at no charge to tenants on a first come basis. • Access to several shared patio/balcony seating areas at no additional charge to tenants. • Electronic directories will be available at each end of the main corridor • Fiber - Comcast, Century Link • Cable Internet - TBD • Equipped with a 125 kw backup generator. The building power is 460-volt 3 phase.
- Lease rate does not include utilities, property expenses or building services
- Fits 62 - 196 People
- High Ceilings
- After Hours HVAC Available
- Open Work Areas
- Break Room
- Furniture is available
- Open Floor Plan Layout
- Finished Ceilings: 13’ - 18’
- Exposed Ceiling
- Private Offices
- Large Training rooms / classrooms
- Private Restrooms
• Bike and shower facilities will be available at no charge to tenants. • Two large conference rooms seating 10-12 will be located in the center corridor at no charge to tenants on a first come basis. • Access to several shared patio/balcony seating areas at no additional charge to tenants. • Electronic directories will be available at each end of the main corridor • Fiber - Comcast, Century Link • Cable Internet - TBD • Equipped with a 125 kw backup generator. The building power is 460-volt 3 phase.
- Lease rate does not include utilities, property expenses or building services
- Fits 68 - 217 People
- High Ceilings
- After Hours HVAC Available
- Open Floor Plan Layout
- Finished Ceilings: 13’ - 18’
- Exposed Ceiling
| Space | Size | Term | Rental Rate | Space Use | Condition | Available |
| 1st Floor, Ste 140 | 24,441 SF | Negotiable | $16.00 /SF/YR $1.33 /SF/MO $391,056 /YR $32,588 /MO | Office | Full Build-Out | Now |
| 1st Floor, Ste 160 | 27,043 SF | Negotiable | $16.00 /SF/YR $1.33 /SF/MO $432,688 /YR $36,057 /MO | Office | Shell Space | Now |
767 Eustis St - 1st Floor - Ste 140
767 Eustis St - 1st Floor - Ste 160
- Space
- Size
- Term
- Rental Rate
- Space Use
- Condition
- Available
- Lease rate does not include utilities, property expenses or building services
- Mostly Open Floor Plan Layout
- Fully Built-Out as Standard Office
- Fits 5 - 176 People
- Lease rate does not include utilities, property expenses or building services
- Fits 10 - 29 People
- Open Floor Plan Layout
- Lease rate does not include utilities, property expenses or building services
- Fits 9 - 29 People
- Open Floor Plan Layout
- Lease rate does not include utilities, property expenses or building services
- Fits 13 - 41 People
- Mostly Open Floor Plan Layout
- Lease rate does not include utilities, property expenses or building services
- Fits 54 - 194 People
- Open Floor Plan Layout
| Space | Size | Term | Rental Rate | Space Use | Condition | Available |
| 2nd Floor, Ste 211S | 1,821-21,914 SF | Negotiable | $16.00 /SF/YR $1.33 /SF/MO $350,624 /YR $29,219 /MO | Office | Full Build-Out | Now |
| 2nd Floor, Ste 255S | 3,622 SF | Negotiable | $16.00 /SF/YR $1.33 /SF/MO $57,952 /YR $4,829 /MO | Office | Shell Space | Now |
| 3rd Floor, Ste 300S | 3,544 SF | Negotiable | $16.00 /SF/YR $1.33 /SF/MO $56,704 /YR $4,725 /MO | Office | Shell Space | Now |
| 3rd Floor, Ste 320N | 5,086 SF | Negotiable | $16.00 /SF/YR $1.33 /SF/MO $81,376 /YR $6,781 /MO | Office | Shell Space | Now |
| 3rd Floor, Ste 350S | 21,214-24,214 SF | Negotiable | $16.00 /SF/YR $1.33 /SF/MO $387,424 /YR $32,285 /MO | Office | Shell Space | Now |
2550 University Ave W - 2nd Floor - Ste 211S
2550 University Ave W - 2nd Floor - Ste 255S
2550 University Ave W - 3rd Floor - Ste 300S
2550 University Ave W - 3rd Floor - Ste 320N
2550 University Ave W - 3rd Floor - Ste 350S
767 Eustis St - 1st Floor - Ste 140
| Size | 24,441 SF |
| Term | Negotiable |
| Rental Rate | $16.00 /SF/YR |
| Space Use | Office |
| Condition | Full Build-Out |
| Available | Now |
• Bike and shower facilities will be available at no charge to tenants. • Two large conference rooms seating 10-12 will be located in the center corridor at no charge to tenants on a first come basis. • Access to several shared patio/balcony seating areas at no additional charge to tenants. • Electronic directories will be available at each end of the main corridor • Fiber - Comcast, Century Link • Cable Internet - TBD • Equipped with a 125 kw backup generator. The building power is 460-volt 3 phase.
- Lease rate does not include utilities, property expenses or building services
- Open Floor Plan Layout
- Fits 62 - 196 People
- Finished Ceilings: 13’ - 18’
- High Ceilings
- Exposed Ceiling
- After Hours HVAC Available
- Private Offices
- Open Work Areas
- Large Training rooms / classrooms
- Break Room
- Private Restrooms
- Furniture is available
767 Eustis St - 1st Floor - Ste 160
| Size | 27,043 SF |
| Term | Negotiable |
| Rental Rate | $16.00 /SF/YR |
| Space Use | Office |
| Condition | Shell Space |
| Available | Now |
• Bike and shower facilities will be available at no charge to tenants. • Two large conference rooms seating 10-12 will be located in the center corridor at no charge to tenants on a first come basis. • Access to several shared patio/balcony seating areas at no additional charge to tenants. • Electronic directories will be available at each end of the main corridor • Fiber - Comcast, Century Link • Cable Internet - TBD • Equipped with a 125 kw backup generator. The building power is 460-volt 3 phase.
- Lease rate does not include utilities, property expenses or building services
- Open Floor Plan Layout
- Fits 68 - 217 People
- Finished Ceilings: 13’ - 18’
- High Ceilings
- Exposed Ceiling
- After Hours HVAC Available
2550 University Ave W - 2nd Floor - Ste 211S
| Size | 1,821-21,914 SF |
| Term | Negotiable |
| Rental Rate | $16.00 /SF/YR |
| Space Use | Office |
| Condition | Full Build-Out |
| Available | Now |
- Lease rate does not include utilities, property expenses or building services
- Fully Built-Out as Standard Office
- Mostly Open Floor Plan Layout
- Fits 5 - 176 People
2550 University Ave W - 2nd Floor - Ste 255S
| Size | 3,622 SF |
| Term | Negotiable |
| Rental Rate | $16.00 /SF/YR |
| Space Use | Office |
| Condition | Shell Space |
| Available | Now |
- Lease rate does not include utilities, property expenses or building services
- Open Floor Plan Layout
- Fits 10 - 29 People
2550 University Ave W - 3rd Floor - Ste 300S
| Size | 3,544 SF |
| Term | Negotiable |
| Rental Rate | $16.00 /SF/YR |
| Space Use | Office |
| Condition | Shell Space |
| Available | Now |
- Lease rate does not include utilities, property expenses or building services
- Open Floor Plan Layout
- Fits 9 - 29 People
2550 University Ave W - 3rd Floor - Ste 320N
| Size | 5,086 SF |
| Term | Negotiable |
| Rental Rate | $16.00 /SF/YR |
| Space Use | Office |
| Condition | Shell Space |
| Available | Now |
- Lease rate does not include utilities, property expenses or building services
- Mostly Open Floor Plan Layout
- Fits 13 - 41 People
2550 University Ave W - 3rd Floor - Ste 350S
| Size | 21,214-24,214 SF |
| Term | Negotiable |
| Rental Rate | $16.00 /SF/YR |
| Space Use | Office |
| Condition | Shell Space |
| Available | Now |
- Lease rate does not include utilities, property expenses or building services
- Open Floor Plan Layout
- Fits 54 - 194 People
SELECT TENANTS AT THIS PROPERTY
- Floor
- Tenant Name
- Industry
- 2nd
- Associated Logistics Group
- Transportation and Warehousing
- 1st
- Egg & I
- Accommodation and Food Services
- 2nd
- Freshwater Society
- Public Administration
Park Overview
Welcome to the Court & Case buildings, a unique office campus situated in Saint Paul's bustling Midway District. Comprising two distinct structures, the Court International Building at 2550 University Avenue W and Case at 767 Eustis Street, this dynamic duo offers a rare culmination of history, modernity, and innovation, vowing an unforgettable working environment. With a rich historical past, the Court International Building traces its origins back to World War I. Today, this historic Class A building stands firm at the corner of University Avenue and Highway 280, presenting an awe-inspiring, four-story skylight atrium that captures its storied past. Court & Case boasts an array of exclusive amenities, including new energy-efficient windows, loading docks, an on-site restaurant, Egg & I, a fitness center with locker rooms, free parking, light rail access, EV charging stations, FedEx and UPS mailing stations, and bike storage with shower rooms. Additionally, the buildings provide security coverage during weekday evenings and weekends, and weekday janitorial services ensure a clean and welcoming atmosphere. Tenants benefit from customization options, including a building-standard suite sign and an addition to the building touchscreen directory boards in the main lobby. Monument signage is also available for an additional fee. Conveniently located at the Highway 280 and Interstate 94/University Avenue intersection, Court & Case is between the Minneapolis and Saint Paul CBDs. The accessibility to the University of Minnesota campus further elevates its standing as a hub for innovation and partnership. Court & Case is the ultimate choice for those seeking a hassle-free daily commute with rail access at the Westgate Station stops along University Avenue, near the bus line, Interstate 94, and Highway 280. The Court & Case buildings represent more than just a workspace; they furnish an environment that combines history, modernization, and success, setting a new caliber for a creative office campus in the Twin Cities' booming Midway District.
Park Brochure
Nearby Amenities
Restaurants |
|||
|---|---|---|---|
| Jimmy John's | Fast Food | $ | 6 min walk |
| Hodges Bend | Cafe | $$$ | 7 min walk |
| Keys Cafe & Bakery | Diner | $$$ | 7 min walk |
| Caffe Biaggio | Italian | $$$$ | 8 min walk |
Retail |
||
|---|---|---|
| YMCA | Fitness | 7 min walk |
| Hardware Hank | Hardware | 8 min walk |
| United States Postal Service | Business/Copy/Postal Services | 10 min walk |
| Fresh Thyme | Supermarket | 14 min walk |
| BearCom | Wireless Communications | 15 min walk |
Hotels |
|
|---|---|
| Hilton Garden Inn |
141 rooms
4 min drive
|
| Graduate Hotel |
304 rooms
6 min drive
|
| Courtyard |
265 rooms
7 min drive
|
| Delta Hotel |
246 rooms
7 min drive
|
Leasing Team
Kevin Peck, Senior Vice President - Principal
Kevin has a wealth of experience in landlord and tenant representation, as well as non-traditional lease and sale experience for nonprofits, schools, and faith-based organizations.
Past clients include a number of local and national businesses, charter schools, and churches and religious organizations. His ability to brainstorm with a client to maximize the potential of a building or space, and his experience with non-traditional leases and sales has made Kevin one of the most sought-out brokers for these transactions in the metro area.
Kevin has been recognized numerous times as a “Top Agent” and “Best in Client Satisfaction” and is actively involved in Minnesota Commercial Association of Realtors.
In his spare time you will find Kevin enjoying time with his family or relaxing on the lake.
Jeff Hart, Senior Vice President, Principal
Jeff has completed over 8 million square feet of transactions and has had the pleasure of working with businesses from Fortune 500 companies such as AT&T, General Electric and Edward Jones to small 2-3 employee companies.
Through decades of experience, education and training he has learned to see transactions from both the Tenant and the Landlord’s perspective which helps when facilitating and closing deals.
Jeff is actively involved in numerous industry associations including Minnesota Commercial Association of Realtors and is often asked to be a panelist or presenter due to his vast industry knowledge.
Prior to joining Suntide Commercial Realty, Jeff worked as Senior Director of Commercial for KW Commercial and was the 2nd top producer for years 2017, 2018 and 2019. Jeff was Vice President at both Cushman & Wakefield and Colliers Towle Real Estate. During his 8 years at Colliers Towle Real Estate, Jeff was awarded the most transactions in 1998, 1999 and 2000, Office Deal of the Year in 1998, Distinguished Level in 1998 and 2000, Executive Level in 2000 and Masters Level in 1999 and 2004.
Jeff graduated from SCSU in the Real Estate Program and holds a Certified Commercial Investment Member (CCIM) distinction.
In his spare time, you will find Jeff either on the golf course, dining at the newest hot spot, or traveling the globe.
About the Owner
Presented by

Court & Case | Saint Paul, MN 55114
Hmm, there seems to have been an error sending your message. Please try again.
Thanks! Your message was sent.











