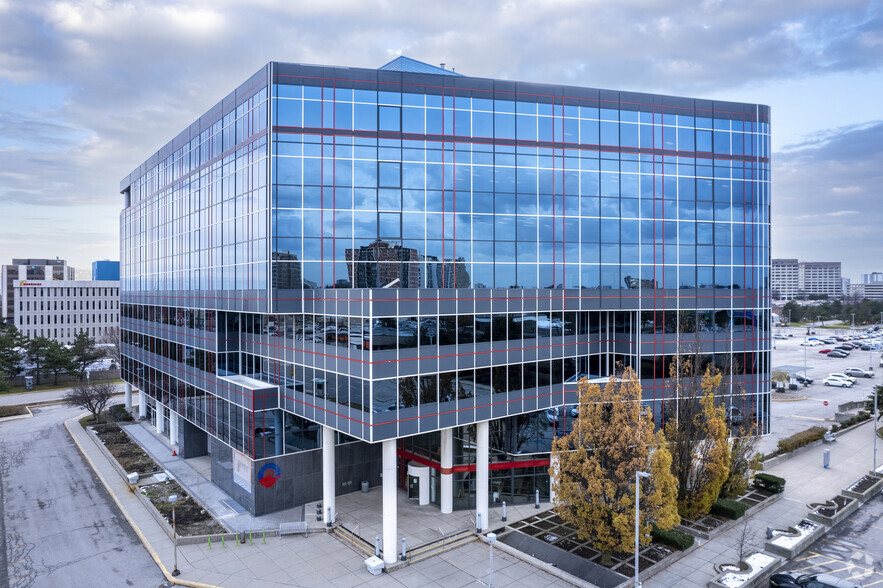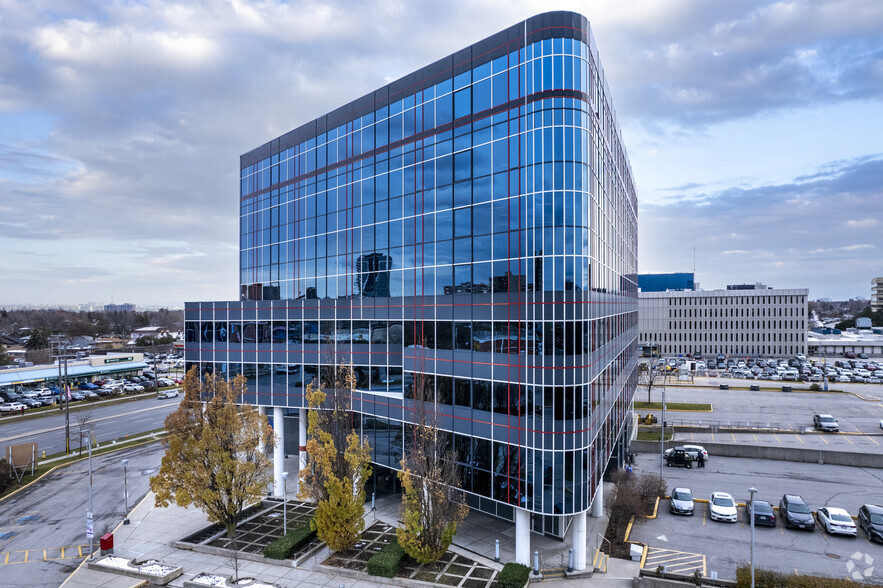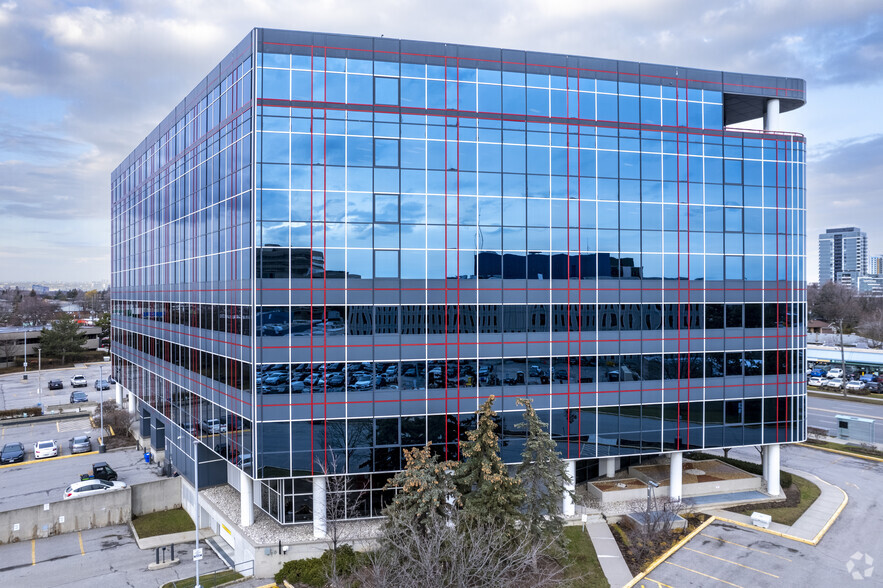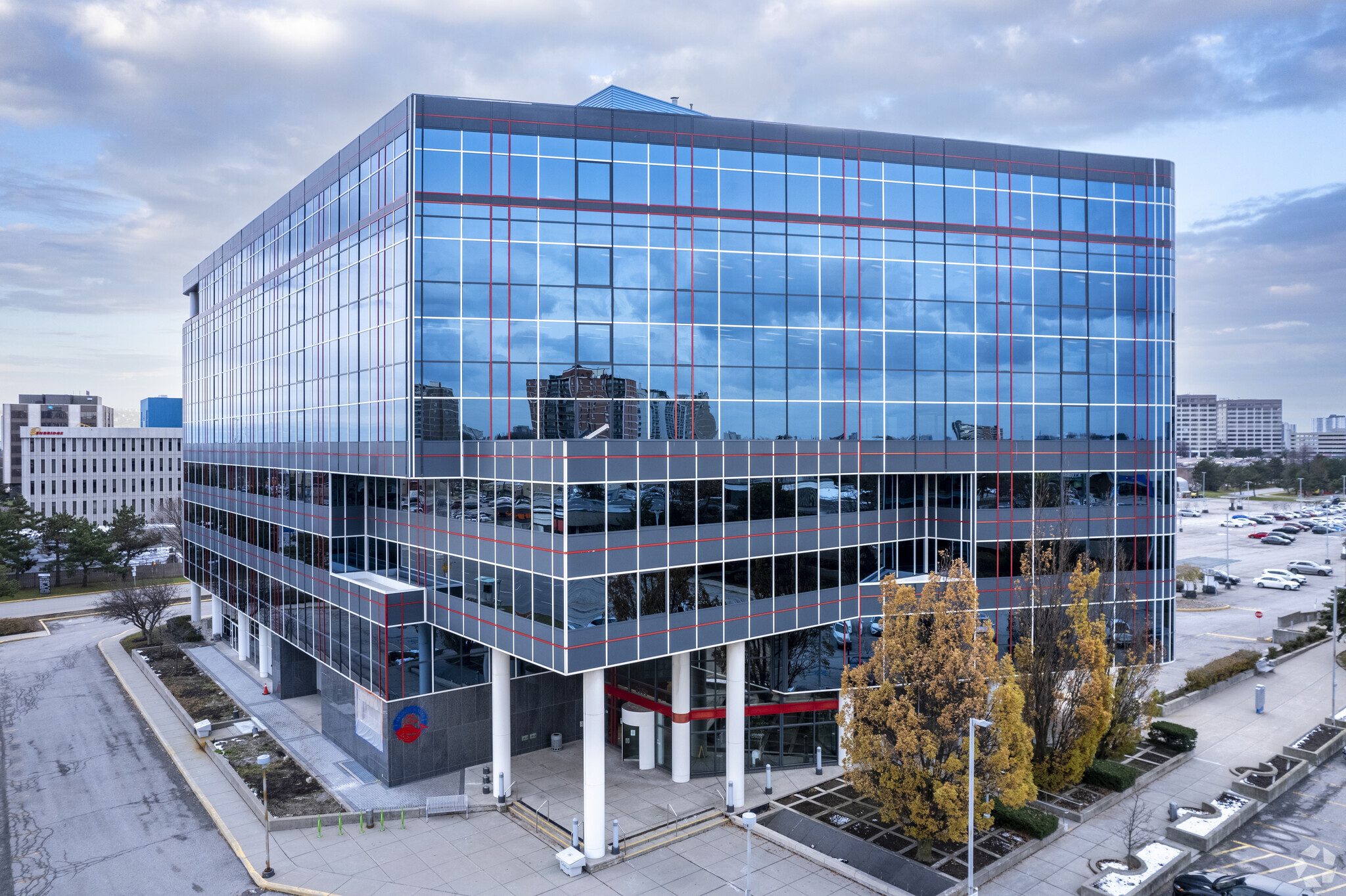Log In/Sign Up
Your email has been sent.
2550 Victoria Park Ave 23,996 SF of Office Space Available in Toronto, ON M2J 5A9



ALL AVAILABLE SPACE(1)
Display Rental Rate as
- SPACE
- SIZE
- TERM
- RENTAL RATE
- SPACE USE
- CONDITION
- AVAILABLE
Furniture is available, on-site fitness centre and conference centre.
- Sublease space available from current tenant
- Mostly Open Floor Plan Layout
- Partitioned Offices
- Kitchen
- Partially Built-Out as Standard Office
- Fits 60 - 192 People
- Central Air Conditioning
- Security System
| Space | Size | Term | Rental Rate | Space Use | Condition | Available |
| 3rd Floor, Ste 300 | 23,996 SF | May 2028 | Upon Request Upon Request Upon Request Upon Request | Office | Partial Build-Out | Now |
3rd Floor, Ste 300
| Size |
| 23,996 SF |
| Term |
| May 2028 |
| Rental Rate |
| Upon Request Upon Request Upon Request Upon Request |
| Space Use |
| Office |
| Condition |
| Partial Build-Out |
| Available |
| Now |
1 of 1
VIDEOS
MATTERPORT 3D EXTERIOR
MATTERPORT 3D TOUR
PHOTOS
STREET VIEW
STREET
MAP
3rd Floor, Ste 300
| Size | 23,996 SF |
| Term | May 2028 |
| Rental Rate | Upon Request |
| Space Use | Office |
| Condition | Partial Build-Out |
| Available | Now |
Furniture is available, on-site fitness centre and conference centre.
- Sublease space available from current tenant
- Partially Built-Out as Standard Office
- Mostly Open Floor Plan Layout
- Fits 60 - 192 People
- Partitioned Offices
- Central Air Conditioning
- Kitchen
- Security System
PROPERTY OVERVIEW
Shuttle service to Fairview Mall and Don Mills subway station and close proximity to Highway 401 and 404.
- 24 Hour Access
- Bus Line
- Controlled Access
- Conferencing Facility
- Fitness Center
- Metro/Subway
- Security System
- Balcony
PROPERTY FACTS
Building Type
Office
Year Built
1989
Building Height
8 Stories
Building Size
171,824 SF
Building Class
B
Typical Floor Size
21,478 SF
Unfinished Ceiling Height
12’
Parking
490 Surface Parking Spaces
Surface Tandem Parking
21 Covered Parking Spaces
Covered Tandem Parking
Reserved Parking
Walk Score®
Very Walkable (89)
1 of 7
VIDEOS
MATTERPORT 3D EXTERIOR
MATTERPORT 3D TOUR
PHOTOS
STREET VIEW
STREET
MAP
Presented by

2550 Victoria Park Ave
Already a member? Log In
Hmm, there seems to have been an error sending your message. Please try again.
Thanks! Your message was sent.





