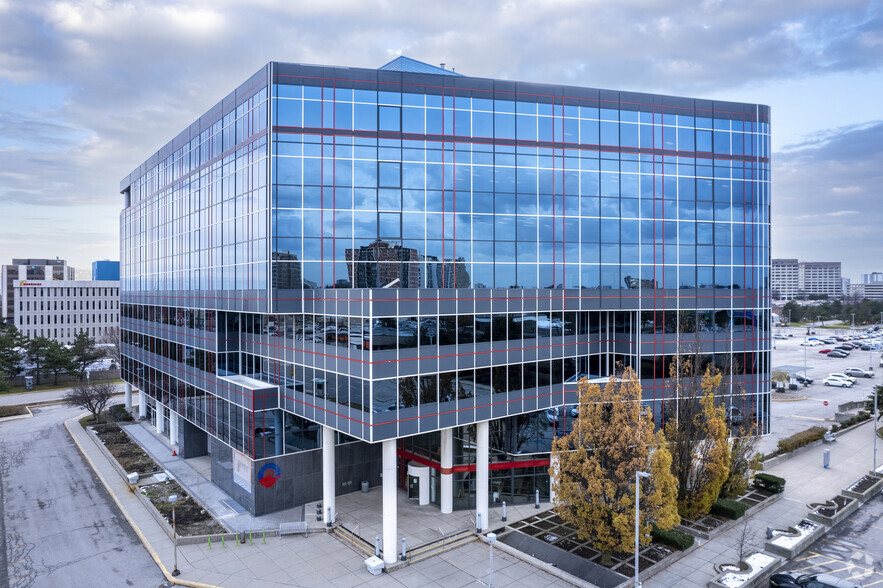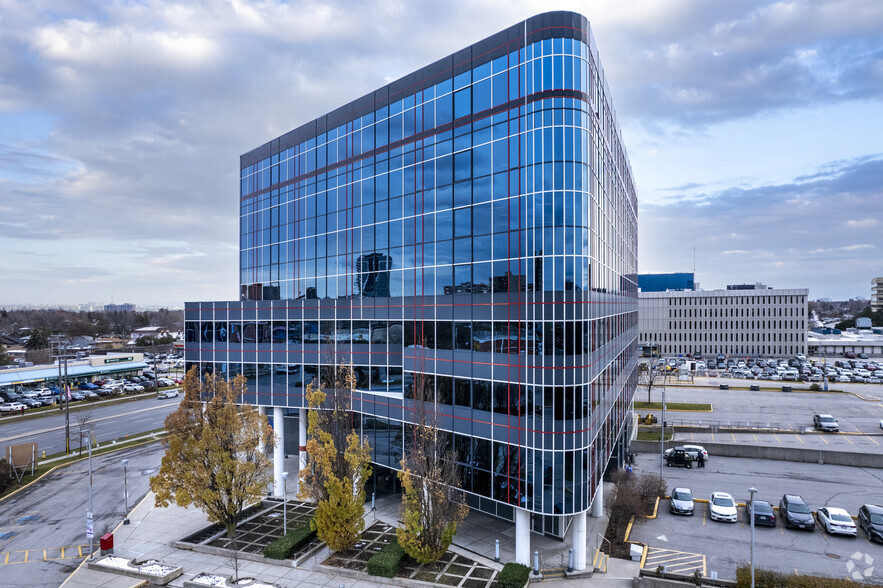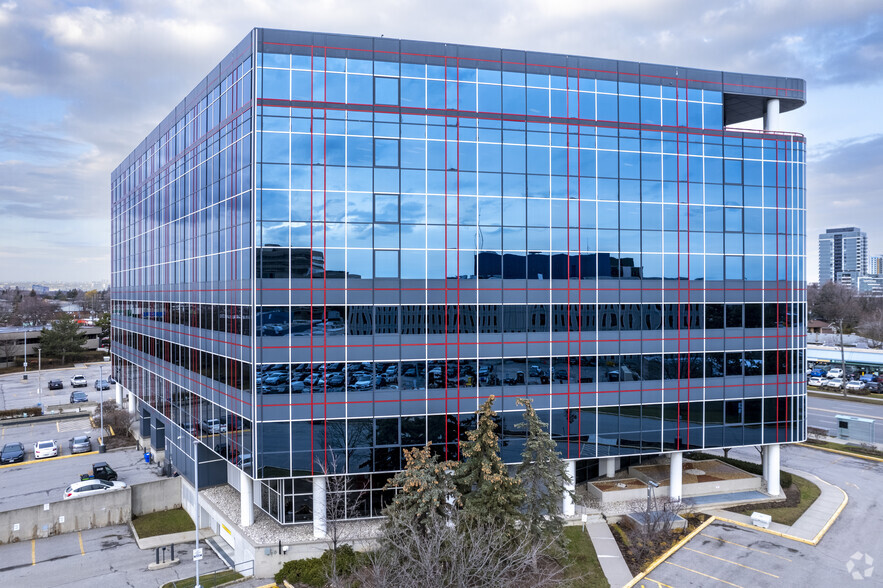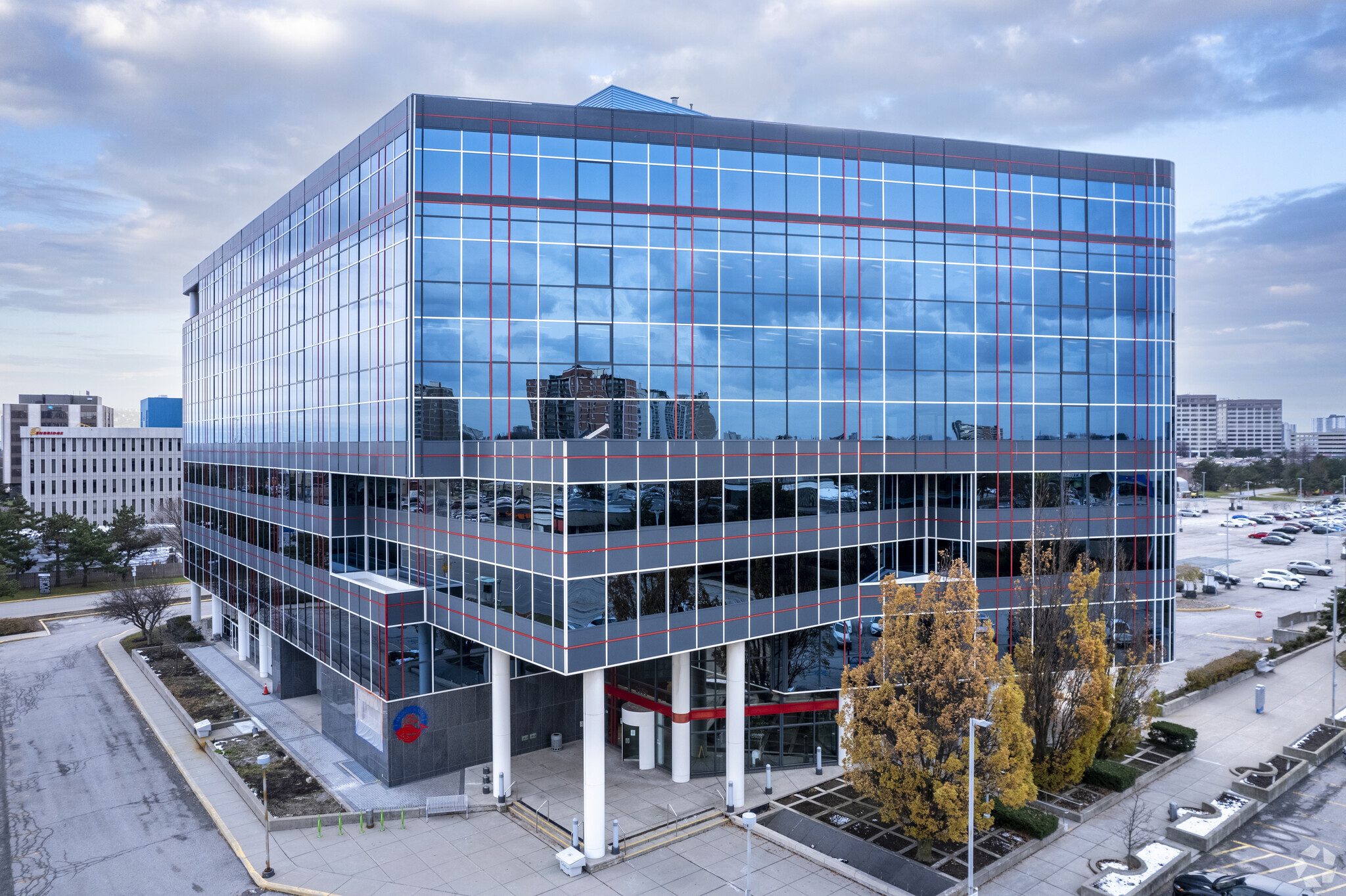
This feature is unavailable at the moment.
We apologize, but the feature you are trying to access is currently unavailable. We are aware of this issue and our team is working hard to resolve the matter.
Please check back in a few minutes. We apologize for the inconvenience.
- LoopNet Team
thank you

Your email has been sent!
2550 Victoria Park Ave
2,231 - 75,627 SF of Office Space Available in Toronto, ON M2J 5A9



all available spaces(8)
Display Rental Rate as
- Space
- Size
- Term
- Rental Rate
- Space Use
- Condition
- Available
- Lease rate does not include utilities, property expenses or building services
- Open Floor Plan Layout
- Central Air and Heating
- Partially Built-Out as Standard Office
- Fits 23 - 73 People
- Lease rate does not include utilities, property expenses or building services
- Open Floor Plan Layout
- Central Air and Heating
- Partially Built-Out as Standard Office
- Fits 34 - 106 People
- Lease rate does not include utilities, property expenses or building services
- Open Floor Plan Layout
- Central Air and Heating
- Partially Built-Out as Standard Office
- Fits 27 - 85 People
- Lease rate does not include utilities, property expenses or building services
- Open Floor Plan Layout
- Central Air and Heating
- Partially Built-Out as Standard Office
- Fits 6 - 18 People
- Lease rate does not include utilities, property expenses or building services
- Open Floor Plan Layout
- Central Air and Heating
- Partially Built-Out as Standard Office
- Fits 19 - 61 People
- Lease rate does not include utilities, property expenses or building services
- Open Floor Plan Layout
- Fully Built-Out as Standard Office
- Fits 27 - 84 People
- Lease rate does not include utilities, property expenses or building services
- Open Floor Plan Layout
- Fully Built-Out as Standard Office
- Fits 19 - 59 People
• Private balcony to enjoy the hot summer days • Downtown and CN tower views! • Retail amenities at your fingertips • Underground parking for executives • Excellent access to major highways (401, 404 and the DVP) • Immediate access to public transportation • Base building condition ready for tenant improvements
- Lease rate does not include utilities, property expenses or building services
- Open Floor Plan Layout
- Balcony
- Fully Built-Out as Standard Office
- Fits 38 - 122 People
| Space | Size | Term | Rental Rate | Space Use | Condition | Available |
| 4th Floor, Ste 401 | 9,107 SF | 1-5 Years | $10.71 USD/SF/YR $0.89 USD/SF/MO $97,492 USD/YR $8,124 USD/MO | Office | Partial Build-Out | Now |
| 5th Floor, Ste 500 | 13,234 SF | 1-5 Years | $10.71 USD/SF/YR $0.89 USD/SF/MO $141,672 USD/YR $11,806 USD/MO | Office | Partial Build-Out | Now |
| 6th Floor, Ste 600 | 10,600 SF | 1-5 Years | $10.71 USD/SF/YR $0.89 USD/SF/MO $113,475 USD/YR $9,456 USD/MO | Office | Partial Build-Out | Now |
| 6th Floor, Ste 601 | 2,231 SF | 1-5 Years | $10.71 USD/SF/YR $0.89 USD/SF/MO $23,883 USD/YR $1,990 USD/MO | Office | Partial Build-Out | Now |
| 6th Floor, Ste 602 | 7,513 SF | 1-5 Years | $10.71 USD/SF/YR $0.89 USD/SF/MO $80,428 USD/YR $6,702 USD/MO | Office | Partial Build-Out | Now |
| 7th Floor, Ste 700 | 10,500 SF | 1-5 Years | $10.71 USD/SF/YR $0.89 USD/SF/MO $112,404 USD/YR $9,367 USD/MO | Office | Full Build-Out | Now |
| 7th Floor, Ste 708 | 7,259 SF | 1-5 Years | $10.71 USD/SF/YR $0.89 USD/SF/MO $77,709 USD/YR $6,476 USD/MO | Office | Full Build-Out | Now |
| 8th Floor, Ste 800 | 15,183 SF | 1-5 Years | $10.71 USD/SF/YR $0.89 USD/SF/MO $162,536 USD/YR $13,545 USD/MO | Office | Full Build-Out | Now |
4th Floor, Ste 401
| Size |
| 9,107 SF |
| Term |
| 1-5 Years |
| Rental Rate |
| $10.71 USD/SF/YR $0.89 USD/SF/MO $97,492 USD/YR $8,124 USD/MO |
| Space Use |
| Office |
| Condition |
| Partial Build-Out |
| Available |
| Now |
5th Floor, Ste 500
| Size |
| 13,234 SF |
| Term |
| 1-5 Years |
| Rental Rate |
| $10.71 USD/SF/YR $0.89 USD/SF/MO $141,672 USD/YR $11,806 USD/MO |
| Space Use |
| Office |
| Condition |
| Partial Build-Out |
| Available |
| Now |
6th Floor, Ste 600
| Size |
| 10,600 SF |
| Term |
| 1-5 Years |
| Rental Rate |
| $10.71 USD/SF/YR $0.89 USD/SF/MO $113,475 USD/YR $9,456 USD/MO |
| Space Use |
| Office |
| Condition |
| Partial Build-Out |
| Available |
| Now |
6th Floor, Ste 601
| Size |
| 2,231 SF |
| Term |
| 1-5 Years |
| Rental Rate |
| $10.71 USD/SF/YR $0.89 USD/SF/MO $23,883 USD/YR $1,990 USD/MO |
| Space Use |
| Office |
| Condition |
| Partial Build-Out |
| Available |
| Now |
6th Floor, Ste 602
| Size |
| 7,513 SF |
| Term |
| 1-5 Years |
| Rental Rate |
| $10.71 USD/SF/YR $0.89 USD/SF/MO $80,428 USD/YR $6,702 USD/MO |
| Space Use |
| Office |
| Condition |
| Partial Build-Out |
| Available |
| Now |
7th Floor, Ste 700
| Size |
| 10,500 SF |
| Term |
| 1-5 Years |
| Rental Rate |
| $10.71 USD/SF/YR $0.89 USD/SF/MO $112,404 USD/YR $9,367 USD/MO |
| Space Use |
| Office |
| Condition |
| Full Build-Out |
| Available |
| Now |
7th Floor, Ste 708
| Size |
| 7,259 SF |
| Term |
| 1-5 Years |
| Rental Rate |
| $10.71 USD/SF/YR $0.89 USD/SF/MO $77,709 USD/YR $6,476 USD/MO |
| Space Use |
| Office |
| Condition |
| Full Build-Out |
| Available |
| Now |
8th Floor, Ste 800
| Size |
| 15,183 SF |
| Term |
| 1-5 Years |
| Rental Rate |
| $10.71 USD/SF/YR $0.89 USD/SF/MO $162,536 USD/YR $13,545 USD/MO |
| Space Use |
| Office |
| Condition |
| Full Build-Out |
| Available |
| Now |
4th Floor, Ste 401
| Size | 9,107 SF |
| Term | 1-5 Years |
| Rental Rate | $10.71 USD/SF/YR |
| Space Use | Office |
| Condition | Partial Build-Out |
| Available | Now |
- Lease rate does not include utilities, property expenses or building services
- Partially Built-Out as Standard Office
- Open Floor Plan Layout
- Fits 23 - 73 People
- Central Air and Heating
5th Floor, Ste 500
| Size | 13,234 SF |
| Term | 1-5 Years |
| Rental Rate | $10.71 USD/SF/YR |
| Space Use | Office |
| Condition | Partial Build-Out |
| Available | Now |
- Lease rate does not include utilities, property expenses or building services
- Partially Built-Out as Standard Office
- Open Floor Plan Layout
- Fits 34 - 106 People
- Central Air and Heating
6th Floor, Ste 600
| Size | 10,600 SF |
| Term | 1-5 Years |
| Rental Rate | $10.71 USD/SF/YR |
| Space Use | Office |
| Condition | Partial Build-Out |
| Available | Now |
- Lease rate does not include utilities, property expenses or building services
- Partially Built-Out as Standard Office
- Open Floor Plan Layout
- Fits 27 - 85 People
- Central Air and Heating
6th Floor, Ste 601
| Size | 2,231 SF |
| Term | 1-5 Years |
| Rental Rate | $10.71 USD/SF/YR |
| Space Use | Office |
| Condition | Partial Build-Out |
| Available | Now |
- Lease rate does not include utilities, property expenses or building services
- Partially Built-Out as Standard Office
- Open Floor Plan Layout
- Fits 6 - 18 People
- Central Air and Heating
6th Floor, Ste 602
| Size | 7,513 SF |
| Term | 1-5 Years |
| Rental Rate | $10.71 USD/SF/YR |
| Space Use | Office |
| Condition | Partial Build-Out |
| Available | Now |
- Lease rate does not include utilities, property expenses or building services
- Partially Built-Out as Standard Office
- Open Floor Plan Layout
- Fits 19 - 61 People
- Central Air and Heating
7th Floor, Ste 700
| Size | 10,500 SF |
| Term | 1-5 Years |
| Rental Rate | $10.71 USD/SF/YR |
| Space Use | Office |
| Condition | Full Build-Out |
| Available | Now |
- Lease rate does not include utilities, property expenses or building services
- Fully Built-Out as Standard Office
- Open Floor Plan Layout
- Fits 27 - 84 People
7th Floor, Ste 708
| Size | 7,259 SF |
| Term | 1-5 Years |
| Rental Rate | $10.71 USD/SF/YR |
| Space Use | Office |
| Condition | Full Build-Out |
| Available | Now |
- Lease rate does not include utilities, property expenses or building services
- Fully Built-Out as Standard Office
- Open Floor Plan Layout
- Fits 19 - 59 People
8th Floor, Ste 800
| Size | 15,183 SF |
| Term | 1-5 Years |
| Rental Rate | $10.71 USD/SF/YR |
| Space Use | Office |
| Condition | Full Build-Out |
| Available | Now |
• Private balcony to enjoy the hot summer days • Downtown and CN tower views! • Retail amenities at your fingertips • Underground parking for executives • Excellent access to major highways (401, 404 and the DVP) • Immediate access to public transportation • Base building condition ready for tenant improvements
- Lease rate does not include utilities, property expenses or building services
- Fully Built-Out as Standard Office
- Open Floor Plan Layout
- Fits 38 - 122 People
- Balcony
Property Overview
Your Office Destination Lansing Square is a premiere office complex consisting of four distinctive properties offering a total of 437,000 sf. Conveniently located in the heart of North York just minutes from the Don Valley Parkway, Hwy 401 and Hwy 404, subway and Fairview Mall.
- 24 Hour Access
- Bus Line
- Controlled Access
- Conferencing Facility
- Fitness Center
- Metro/Subway
- Security System
- Balcony
PROPERTY FACTS
Learn More About Renting Office Space
Presented by

2550 Victoria Park Ave
Hmm, there seems to have been an error sending your message. Please try again.
Thanks! Your message was sent.



