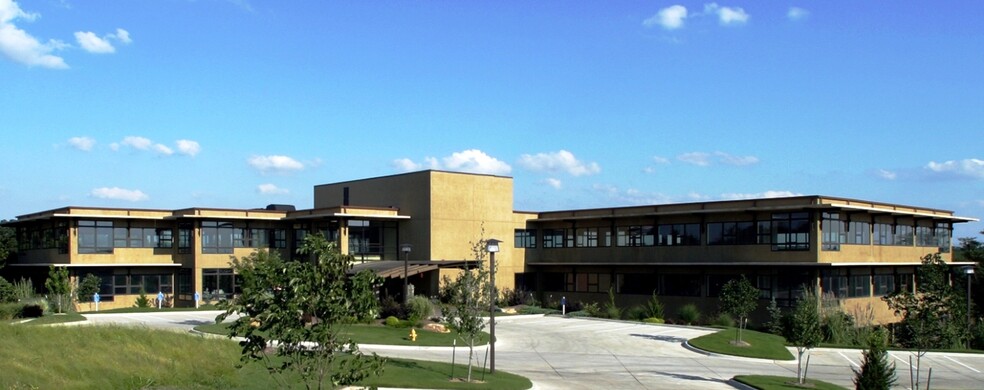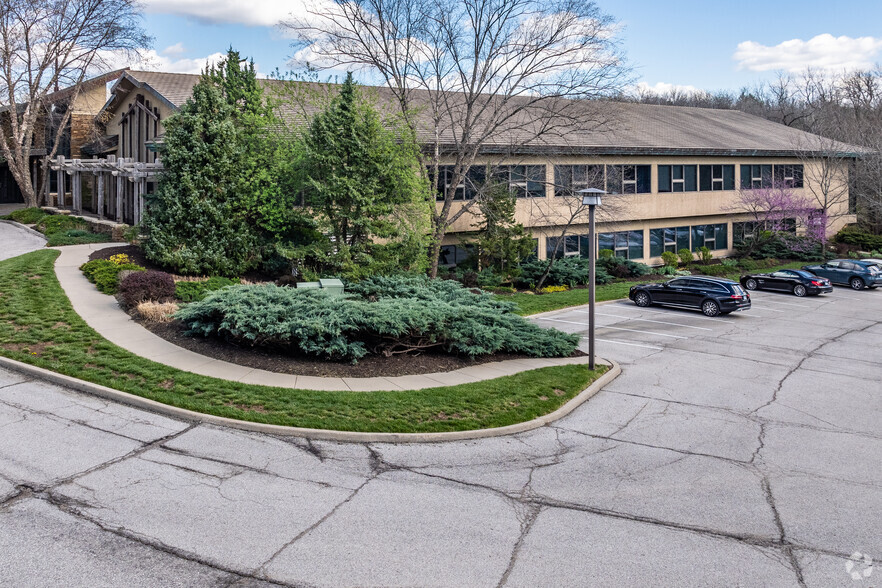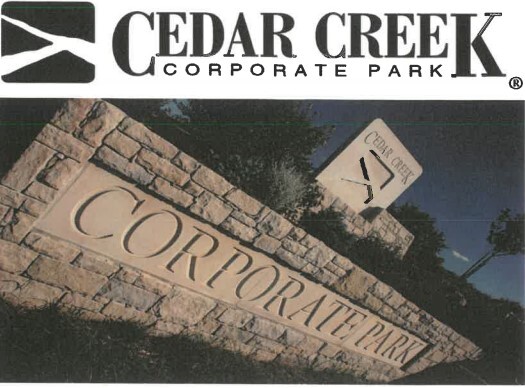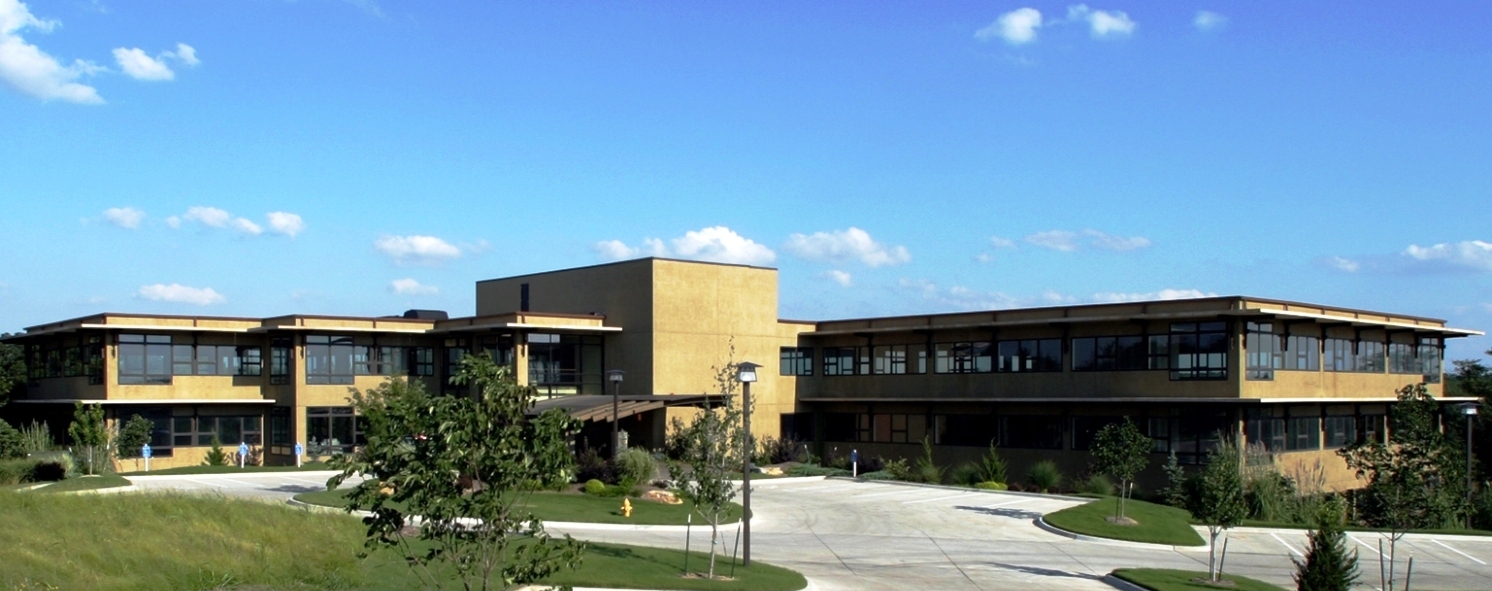
This feature is unavailable at the moment.
We apologize, but the feature you are trying to access is currently unavailable. We are aware of this issue and our team is working hard to resolve the matter.
Please check back in a few minutes. We apologize for the inconvenience.
- LoopNet Team
thank you

Your email has been sent!
Cedar Creek Corporate Park Olathe, KS 66061
690 - 59,624 SF of Office Space Available





Park Highlights
- 5 minutes to the K-10, I-435 interchange
- Highly energy efficient building.
- Prairie style architecture- stucco, limestone, Pella operable low-e windows, and concrete tile roof
- Lots of Natural Light
PARK FACTS
| Total Space Available | 59,624 SF | Max. Contiguous | 40,631 SF |
| Min. Divisible | 690 SF | Park Type | Office Park |
| Total Space Available | 59,624 SF |
| Min. Divisible | 690 SF |
| Max. Contiguous | 40,631 SF |
| Park Type | Office Park |
all available spaces(16)
Display Rental Rate as
- Space
- Size
- Term
- Rental Rate
- Space Use
- Condition
- Available
Office space available in beautiful building.
- Rate includes utilities, building services and property expenses
- Mostly Open Floor Plan Layout
- 2 Private Offices
- Space is in Excellent Condition
- Gorgeous Building and Grounds.
- Partially Built-Out as Standard Office
- Fits 38 - 167 People
- 1 Conference Room
- Can be combined with additional space(s) for up to 40,631 SF of adjacent space
Office space available in beautiful building.
- Rate includes utilities, building services and property expenses
- Mostly Open Floor Plan Layout
- 2 Private Offices
- Space is in Excellent Condition
- Gorgeous Building and Grounds.
- Partially Built-Out as Standard Office
- Fits 26 - 82 People
- 1 Conference Room
- Can be combined with additional space(s) for up to 40,631 SF of adjacent space
Office space available in beautiful building.
- Rate includes utilities, building services and property expenses
- Mostly Open Floor Plan Layout
- 2 Private Offices
- Space is in Excellent Condition
- Gorgeous Building and Grounds.
- Partially Built-Out as Standard Office
- Fits 12 - 37 People
- 1 Conference Room
- Can be combined with additional space(s) for up to 40,631 SF of adjacent space
Office space available in beautiful building.
- Rate includes utilities, building services and property expenses
- Mostly Open Floor Plan Layout
- 2 Private Offices
- Space is in Excellent Condition
- Space accessed through gorgeous lobby.
- Partially Built-Out as Standard Office
- Fits 13 - 42 People
- 1 Conference Room
- Can be combined with additional space(s) for up to 40,631 SF of adjacent space
| Space | Size | Term | Rental Rate | Space Use | Condition | Available |
| 1st Floor, Ste 100 | 15,025-20,768 SF | 3-5 Years | $23.00 /SF/YR $1.92 /SF/MO $477,664 /YR $39,805 /MO | Office | Partial Build-Out | Now |
| 2nd Floor, Ste 200 | 10,200-10,207 SF | 3-5 Years | $25.00 /SF/YR $2.08 /SF/MO $255,175 /YR $21,265 /MO | Office | Partial Build-Out | Now |
| 2nd Floor, Ste 230 | 4,525 SF | 3-5 Years | $23.00 /SF/YR $1.92 /SF/MO $104,075 /YR $8,673 /MO | Office | Partial Build-Out | Now |
| 2nd Floor, Ste 250 | 5,130-5,131 SF | 3-5 Years | $25.00 /SF/YR $2.08 /SF/MO $128,275 /YR $10,690 /MO | Office | Partial Build-Out | Now |
25501 W Valley Pky - 1st Floor - Ste 100
25501 W Valley Pky - 2nd Floor - Ste 200
25501 W Valley Pky - 2nd Floor - Ste 230
25501 W Valley Pky - 2nd Floor - Ste 250
- Space
- Size
- Term
- Rental Rate
- Space Use
- Condition
- Available
Office space available in beautiful building.
- Rate includes utilities, building services and property expenses
- Mostly Open Floor Plan Layout
- 4 Private Offices
- 6 Workstations
- Space accessed through gorgeous lobby.
- Partially Built-Out as Standard Office
- Fits 3 - 9 People
- 1 Conference Room
- Space is in Excellent Condition
Office space available in beautiful building.
- Rate includes utilities, building services and property expenses
- Mostly Open Floor Plan Layout
- Space is in Excellent Condition
- Partially Built-Out as Standard Office
- Fits 2 - 6 People
- Space accessed through gorgeous lobby.
Office space available in beautiful building.
- Rate includes utilities, building services and property expenses
- Mostly Open Floor Plan Layout
- Space is in Excellent Condition
- Partially Built-Out as Standard Office
- Fits 2 - 6 People
- Space accessed through gorgeous lobby.
Office space available in beautiful building.
- Rate includes utilities, building services and property expenses
- Mostly Open Floor Plan Layout
- Space is in Excellent Condition
- Partially Built-Out as Standard Office
- Fits 2 - 7 People
- Space accessed through gorgeous lobby.
Office space available in beautiful building.
- Rate includes utilities, building services and property expenses
- Mostly Open Floor Plan Layout
- 6 Private Offices
- Space is in Excellent Condition
- Partially Built-Out as Standard Office
- Fits 3 - 10 People
- 1 Conference Room
- Space accessed through gorgeous lobby.
| Space | Size | Term | Rental Rate | Space Use | Condition | Available |
| 1st Floor, Ste 100 | 1,050 SF | 3-5 Years | $19.00 /SF/YR $1.58 /SF/MO $19,950 /YR $1,663 /MO | Office | Partial Build-Out | Now |
| 1st Floor, Ste 101 | 690 SF | 3-5 Years | $18.00 /SF/YR $1.50 /SF/MO $12,420 /YR $1,035 /MO | Office | Partial Build-Out | Now |
| 1st Floor, Ste 102 | 730 SF | 3-5 Years | $19.50 /SF/YR $1.63 /SF/MO $14,235 /YR $1,186 /MO | Office | Partial Build-Out | Now |
| 1st Floor, Ste 103 | 763 SF | 3-5 Years | $18.00 /SF/YR $1.50 /SF/MO $13,734 /YR $1,145 /MO | Office | Partial Build-Out | Now |
| 2nd Floor, Ste 201 | 1,130 SF | 3-5 Years | $20.00 /SF/YR $1.67 /SF/MO $22,600 /YR $1,883 /MO | Office | Partial Build-Out | Now |
10275 Shadow Ridge Dr - 1st Floor - Ste 100
10275 Shadow Ridge Dr - 1st Floor - Ste 101
10275 Shadow Ridge Dr - 1st Floor - Ste 102
10275 Shadow Ridge Dr - 1st Floor - Ste 103
10275 Shadow Ridge Dr - 2nd Floor - Ste 201
- Space
- Size
- Term
- Rental Rate
- Space Use
- Condition
- Available
Office space available in beautiful building.
- Rate includes utilities, building services and property expenses
- Mostly Open Floor Plan Layout
- Space is in Excellent Condition
- Partially Built-Out as Standard Office
- Fits 4 - 11 People
- Space accessed through gorgeous lobby.
Office space available in beautiful building.
- Rate includes utilities, building services and property expenses
- Mostly Open Floor Plan Layout
- Space is in Excellent Condition
- Partially Built-Out as Standard Office
- Fits 7 - 21 People
- Space accessed through gorgeous lobby.
Office space available in beautiful building.
- Rate includes utilities, building services and property expenses
- Mostly Open Floor Plan Layout
- Space is in Excellent Condition
- Partially Built-Out as Standard Office
- Fits 5 - 14 People
- Space accessed through gorgeous lobby.
Office space available in beautiful building.
- Rate includes utilities, building services and property expenses
- Mostly Open Floor Plan Layout
- Space is in Excellent Condition
- Partially Built-Out as Standard Office
- Fits 8 - 23 People
- Space accessed through gorgeous lobby.
Partially built out, mostly open floorplan. Beautiful fixtures around private offices with floor-to-ceiling glass partitions.
- Rate includes utilities, building services and property expenses
- Mostly Open Floor Plan Layout
- Space is in Excellent Condition
- Partially Built-Out as Standard Office
- Fits 4 - 13 People
- Space accessed through gorgeous lobby.
Partially built out, mostly open floorplan. Beautiful fixtures around private offices with floor-to-ceiling glass partitions.
- Rate includes utilities, building services and property expenses
- Mostly Open Floor Plan Layout
- Space is in Excellent Condition
- Partially Built-Out as Standard Office
- Fits 5 - 16 People
- Space accessed through gorgeous lobby.
Office space available in beautiful building.
- Rate includes utilities, building services and property expenses
- Mostly Open Floor Plan Layout
- Space is in Excellent Condition
- Partially Built-Out as Standard Office
- Fits 7 - 23 People
- Space accessed through gorgeous lobby.
| Space | Size | Term | Rental Rate | Space Use | Condition | Available |
| 1st Floor, Ste 108 | 1,254 SF | 3-5 Years | $21.50 /SF/YR $1.79 /SF/MO $26,961 /YR $2,247 /MO | Office | Partial Build-Out | Now |
| 1st Floor, Ste 110 | 2,565 SF | 1-5 Years | $21.50 /SF/YR $1.79 /SF/MO $55,148 /YR $4,596 /MO | Office | Partial Build-Out | Now |
| 1st Floor, Ste 124 | 1,630 SF | 3-5 Years | $21.50 /SF/YR $1.79 /SF/MO $35,045 /YR $2,920 /MO | Office | Partial Build-Out | Now |
| 2nd Floor, Ste 201 | 2,849 SF | 3-5 Years | $21.50 /SF/YR $1.79 /SF/MO $61,254 /YR $5,104 /MO | Office | Partial Build-Out | Now |
| 2nd Floor, Ste 208 | 1,585 SF | 3-5 Years | $21.50 /SF/YR $1.79 /SF/MO $34,078 /YR $2,840 /MO | Office | Partial Build-Out | Now |
| 2nd Floor, Ste 210 | 1,960 SF | 3-5 Years | $21.50 /SF/YR $1.79 /SF/MO $42,140 /YR $3,512 /MO | Office | Partial Build-Out | Now |
| 2nd Floor, Ste 230 | 2,787 SF | 3-5 Years | $21.50 /SF/YR $1.79 /SF/MO $59,921 /YR $4,993 /MO | Office | Partial Build-Out | Now |
25055 W Valley Pky - 1st Floor - Ste 108
25055 W Valley Pky - 1st Floor - Ste 110
25055 W Valley Pky - 1st Floor - Ste 124
25055 W Valley Pky - 2nd Floor - Ste 201
25055 W Valley Pky - 2nd Floor - Ste 208
25055 W Valley Pky - 2nd Floor - Ste 210
25055 W Valley Pky - 2nd Floor - Ste 230
25501 W Valley Pky - 1st Floor - Ste 100
| Size | 15,025-20,768 SF |
| Term | 3-5 Years |
| Rental Rate | $23.00 /SF/YR |
| Space Use | Office |
| Condition | Partial Build-Out |
| Available | Now |
Office space available in beautiful building.
- Rate includes utilities, building services and property expenses
- Partially Built-Out as Standard Office
- Mostly Open Floor Plan Layout
- Fits 38 - 167 People
- 2 Private Offices
- 1 Conference Room
- Space is in Excellent Condition
- Can be combined with additional space(s) for up to 40,631 SF of adjacent space
- Gorgeous Building and Grounds.
25501 W Valley Pky - 2nd Floor - Ste 200
| Size | 10,200-10,207 SF |
| Term | 3-5 Years |
| Rental Rate | $25.00 /SF/YR |
| Space Use | Office |
| Condition | Partial Build-Out |
| Available | Now |
Office space available in beautiful building.
- Rate includes utilities, building services and property expenses
- Partially Built-Out as Standard Office
- Mostly Open Floor Plan Layout
- Fits 26 - 82 People
- 2 Private Offices
- 1 Conference Room
- Space is in Excellent Condition
- Can be combined with additional space(s) for up to 40,631 SF of adjacent space
- Gorgeous Building and Grounds.
25501 W Valley Pky - 2nd Floor - Ste 230
| Size | 4,525 SF |
| Term | 3-5 Years |
| Rental Rate | $23.00 /SF/YR |
| Space Use | Office |
| Condition | Partial Build-Out |
| Available | Now |
Office space available in beautiful building.
- Rate includes utilities, building services and property expenses
- Partially Built-Out as Standard Office
- Mostly Open Floor Plan Layout
- Fits 12 - 37 People
- 2 Private Offices
- 1 Conference Room
- Space is in Excellent Condition
- Can be combined with additional space(s) for up to 40,631 SF of adjacent space
- Gorgeous Building and Grounds.
25501 W Valley Pky - 2nd Floor - Ste 250
| Size | 5,130-5,131 SF |
| Term | 3-5 Years |
| Rental Rate | $25.00 /SF/YR |
| Space Use | Office |
| Condition | Partial Build-Out |
| Available | Now |
Office space available in beautiful building.
- Rate includes utilities, building services and property expenses
- Partially Built-Out as Standard Office
- Mostly Open Floor Plan Layout
- Fits 13 - 42 People
- 2 Private Offices
- 1 Conference Room
- Space is in Excellent Condition
- Can be combined with additional space(s) for up to 40,631 SF of adjacent space
- Space accessed through gorgeous lobby.
10275 Shadow Ridge Dr - 1st Floor - Ste 100
| Size | 1,050 SF |
| Term | 3-5 Years |
| Rental Rate | $19.00 /SF/YR |
| Space Use | Office |
| Condition | Partial Build-Out |
| Available | Now |
Office space available in beautiful building.
- Rate includes utilities, building services and property expenses
- Partially Built-Out as Standard Office
- Mostly Open Floor Plan Layout
- Fits 3 - 9 People
- 4 Private Offices
- 1 Conference Room
- 6 Workstations
- Space is in Excellent Condition
- Space accessed through gorgeous lobby.
10275 Shadow Ridge Dr - 1st Floor - Ste 101
| Size | 690 SF |
| Term | 3-5 Years |
| Rental Rate | $18.00 /SF/YR |
| Space Use | Office |
| Condition | Partial Build-Out |
| Available | Now |
Office space available in beautiful building.
- Rate includes utilities, building services and property expenses
- Partially Built-Out as Standard Office
- Mostly Open Floor Plan Layout
- Fits 2 - 6 People
- Space is in Excellent Condition
- Space accessed through gorgeous lobby.
10275 Shadow Ridge Dr - 1st Floor - Ste 102
| Size | 730 SF |
| Term | 3-5 Years |
| Rental Rate | $19.50 /SF/YR |
| Space Use | Office |
| Condition | Partial Build-Out |
| Available | Now |
Office space available in beautiful building.
- Rate includes utilities, building services and property expenses
- Partially Built-Out as Standard Office
- Mostly Open Floor Plan Layout
- Fits 2 - 6 People
- Space is in Excellent Condition
- Space accessed through gorgeous lobby.
10275 Shadow Ridge Dr - 1st Floor - Ste 103
| Size | 763 SF |
| Term | 3-5 Years |
| Rental Rate | $18.00 /SF/YR |
| Space Use | Office |
| Condition | Partial Build-Out |
| Available | Now |
Office space available in beautiful building.
- Rate includes utilities, building services and property expenses
- Partially Built-Out as Standard Office
- Mostly Open Floor Plan Layout
- Fits 2 - 7 People
- Space is in Excellent Condition
- Space accessed through gorgeous lobby.
10275 Shadow Ridge Dr - 2nd Floor - Ste 201
| Size | 1,130 SF |
| Term | 3-5 Years |
| Rental Rate | $20.00 /SF/YR |
| Space Use | Office |
| Condition | Partial Build-Out |
| Available | Now |
Office space available in beautiful building.
- Rate includes utilities, building services and property expenses
- Partially Built-Out as Standard Office
- Mostly Open Floor Plan Layout
- Fits 3 - 10 People
- 6 Private Offices
- 1 Conference Room
- Space is in Excellent Condition
- Space accessed through gorgeous lobby.
25055 W Valley Pky - 1st Floor - Ste 108
| Size | 1,254 SF |
| Term | 3-5 Years |
| Rental Rate | $21.50 /SF/YR |
| Space Use | Office |
| Condition | Partial Build-Out |
| Available | Now |
Office space available in beautiful building.
- Rate includes utilities, building services and property expenses
- Partially Built-Out as Standard Office
- Mostly Open Floor Plan Layout
- Fits 4 - 11 People
- Space is in Excellent Condition
- Space accessed through gorgeous lobby.
25055 W Valley Pky - 1st Floor - Ste 110
| Size | 2,565 SF |
| Term | 1-5 Years |
| Rental Rate | $21.50 /SF/YR |
| Space Use | Office |
| Condition | Partial Build-Out |
| Available | Now |
Office space available in beautiful building.
- Rate includes utilities, building services and property expenses
- Partially Built-Out as Standard Office
- Mostly Open Floor Plan Layout
- Fits 7 - 21 People
- Space is in Excellent Condition
- Space accessed through gorgeous lobby.
25055 W Valley Pky - 1st Floor - Ste 124
| Size | 1,630 SF |
| Term | 3-5 Years |
| Rental Rate | $21.50 /SF/YR |
| Space Use | Office |
| Condition | Partial Build-Out |
| Available | Now |
Office space available in beautiful building.
- Rate includes utilities, building services and property expenses
- Partially Built-Out as Standard Office
- Mostly Open Floor Plan Layout
- Fits 5 - 14 People
- Space is in Excellent Condition
- Space accessed through gorgeous lobby.
25055 W Valley Pky - 2nd Floor - Ste 201
| Size | 2,849 SF |
| Term | 3-5 Years |
| Rental Rate | $21.50 /SF/YR |
| Space Use | Office |
| Condition | Partial Build-Out |
| Available | Now |
Office space available in beautiful building.
- Rate includes utilities, building services and property expenses
- Partially Built-Out as Standard Office
- Mostly Open Floor Plan Layout
- Fits 8 - 23 People
- Space is in Excellent Condition
- Space accessed through gorgeous lobby.
25055 W Valley Pky - 2nd Floor - Ste 208
| Size | 1,585 SF |
| Term | 3-5 Years |
| Rental Rate | $21.50 /SF/YR |
| Space Use | Office |
| Condition | Partial Build-Out |
| Available | Now |
Partially built out, mostly open floorplan. Beautiful fixtures around private offices with floor-to-ceiling glass partitions.
- Rate includes utilities, building services and property expenses
- Partially Built-Out as Standard Office
- Mostly Open Floor Plan Layout
- Fits 4 - 13 People
- Space is in Excellent Condition
- Space accessed through gorgeous lobby.
25055 W Valley Pky - 2nd Floor - Ste 210
| Size | 1,960 SF |
| Term | 3-5 Years |
| Rental Rate | $21.50 /SF/YR |
| Space Use | Office |
| Condition | Partial Build-Out |
| Available | Now |
Partially built out, mostly open floorplan. Beautiful fixtures around private offices with floor-to-ceiling glass partitions.
- Rate includes utilities, building services and property expenses
- Partially Built-Out as Standard Office
- Mostly Open Floor Plan Layout
- Fits 5 - 16 People
- Space is in Excellent Condition
- Space accessed through gorgeous lobby.
25055 W Valley Pky - 2nd Floor - Ste 230
| Size | 2,787 SF |
| Term | 3-5 Years |
| Rental Rate | $21.50 /SF/YR |
| Space Use | Office |
| Condition | Partial Build-Out |
| Available | Now |
Office space available in beautiful building.
- Rate includes utilities, building services and property expenses
- Partially Built-Out as Standard Office
- Mostly Open Floor Plan Layout
- Fits 7 - 23 People
- Space is in Excellent Condition
- Space accessed through gorgeous lobby.
Park Overview
Cedar Creek Corporate Park is comprised of over 200 acres of heavy wooded sites along lakes and streamways. It consists of 3 to over 75 acre campuses that are zoned for office, retail and mixed use. In addition to ground sales, build-to-suite opportunities immediate occupancy is available in several office buildings. It is located along the K-10 corridor and is apart of the 3,000 acre Cedar Creek Master Planned community. All building are Class A office buildings located in Cedar Creek Corporate Park which is a part of the Cedar Creek Development, a 3,000 acre “Master Planned Community” and consists of multiple residential neighborhoods that provide starter housing all the way to multi million dollar executive homes overlooking the golf course. Cedar Creek is home to Shadow Glen Golf Club, and was nationally recognized “best new private golf course of the year” in 1990 by Golf Digest. Amenities include a 65 acre sailing and fishing lake, a clubhouse with it’s own gymnasium and work-out center, 2 swimming pool complexes, and an extensive jogging and bike trail system which are all available to the owner or tenants of the building. Most of the spaces are already wired for internet and computer connections plus many of the spaces are already furnished with high end furniture, work stations, offices, conference rooms and kitchens which are available to the owner or renter. Cedar Creek Parkway with it’s scenic waterfalls and beautiful landscaping connects to K-10 and is just minutes away from the intersections of K-7, I-435 and I—35. Come see for yourself this unique building in this unique setting.
Presented by

Cedar Creek Corporate Park | Olathe, KS 66061
Hmm, there seems to have been an error sending your message. Please try again.
Thanks! Your message was sent.













