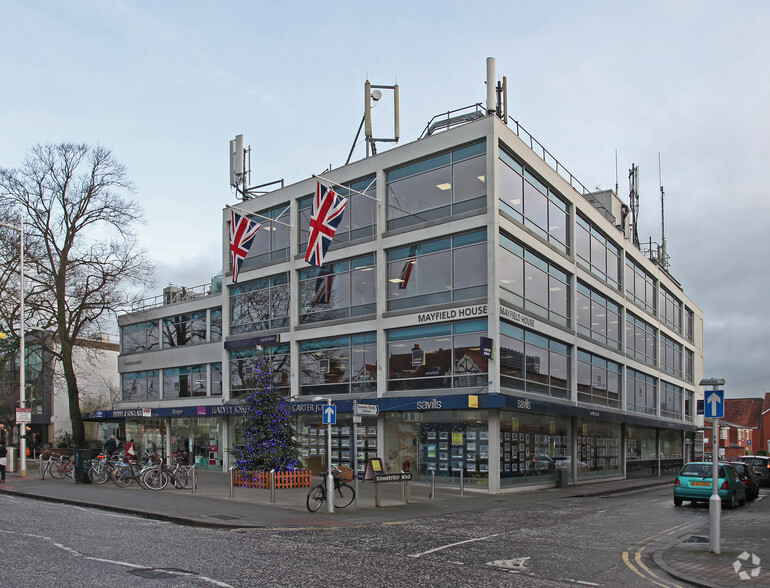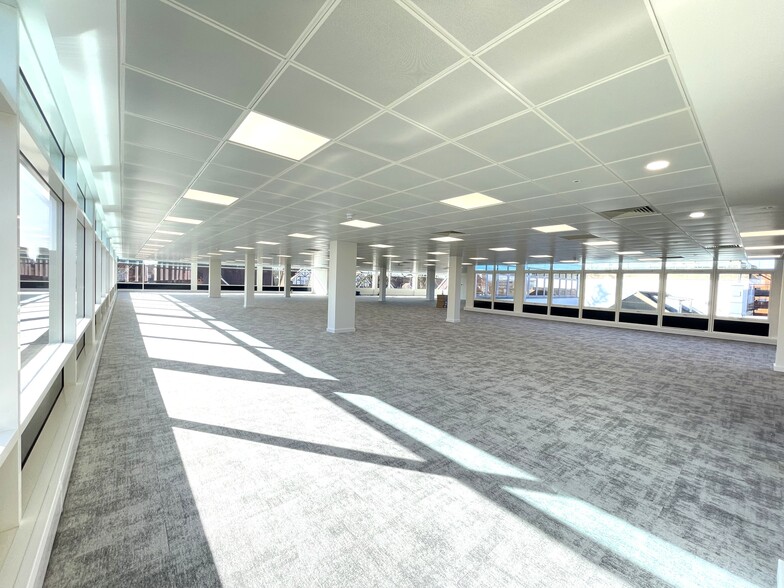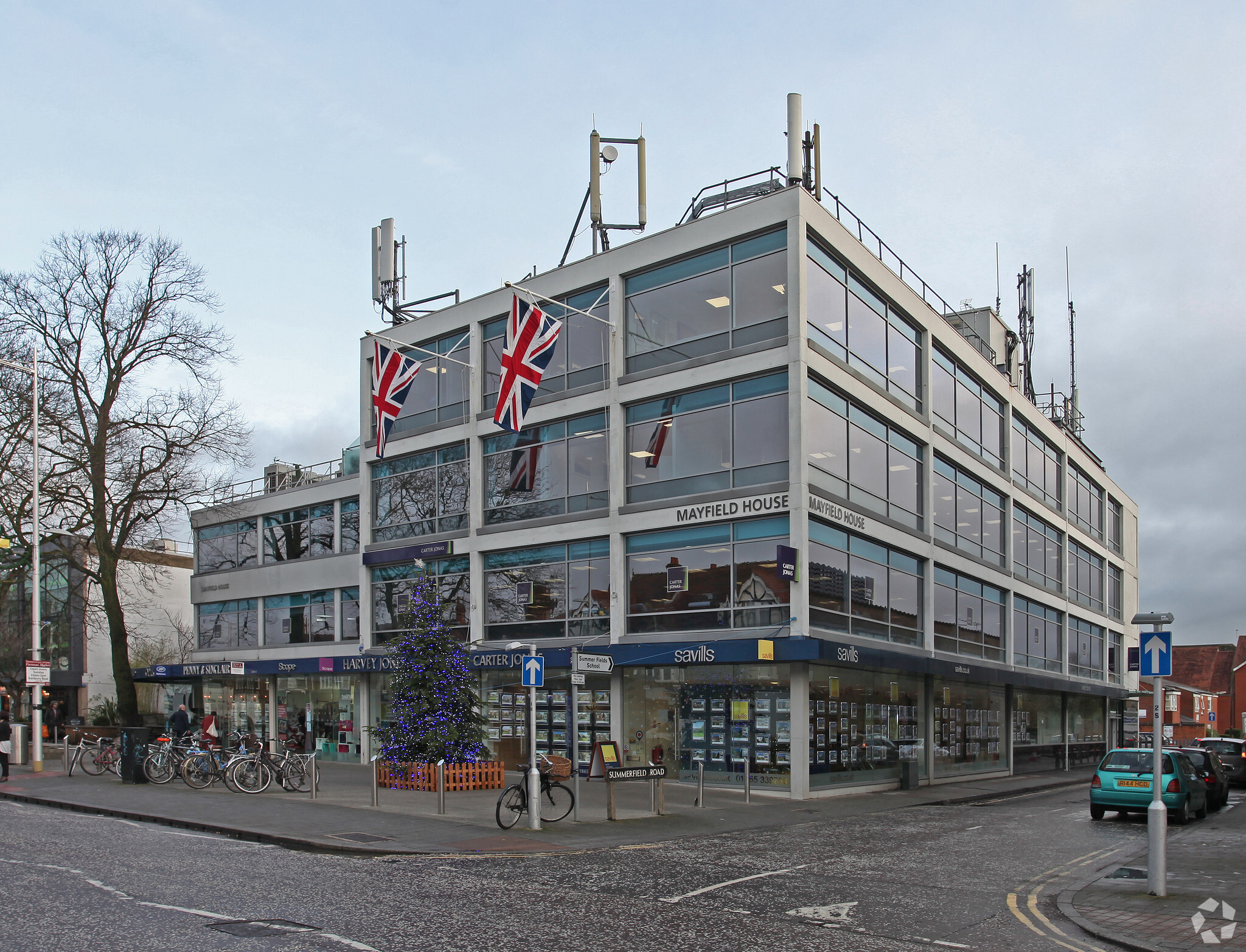Mayfield House 256 Banbury Rd 7,081 SF of Office Space Available in Oxford OX2 7DE



HIGHLIGHTS
- On site cycling
- Central Location
- Car parking at rear
ALL AVAILABLE SPACE(1)
Display Rental Rate as
- SPACE
- SIZE
- TERM
- RENTAL RATE
- SPACE USE
- CONDITION
- AVAILABLE
The office accommodation entrance is located on Summerfield Road. Suite A is accessed through a shared reception via a 8 passenger lift. WCs and shower facilities are located on each floor and are specific for the tenants of their respective floor. The suite will be refurbished upon agreed terms.
- Use Class: E
- Mostly Open Floor Plan Layout
- Conference Rooms
- Elevator Access
- Shower Facilities
- Common Parts WC Facilities
- LED Lighting
- Fully Built-Out as Standard Office
- Fits 12 - 38 People
- Central Air Conditioning
- Drop Ceilings
- Energy Performance Rating - D
- Perimeter Trunking
- Video door entry system
| Space | Size | Term | Rental Rate | Space Use | Condition | Available |
| 2nd Floor | 7,081 SF | Negotiable | Upon Request | Office | Full Build-Out | 30 Days |
2nd Floor
| Size |
| 7,081 SF |
| Term |
| Negotiable |
| Rental Rate |
| Upon Request |
| Space Use |
| Office |
| Condition |
| Full Build-Out |
| Available |
| 30 Days |
PROPERTY OVERVIEW
Mayfield House is multi tenanted mixed use building with retail situated on the ground and office accommodation from the 1st floor to the 3rd floor.
- Bus Line
- Air Conditioning








