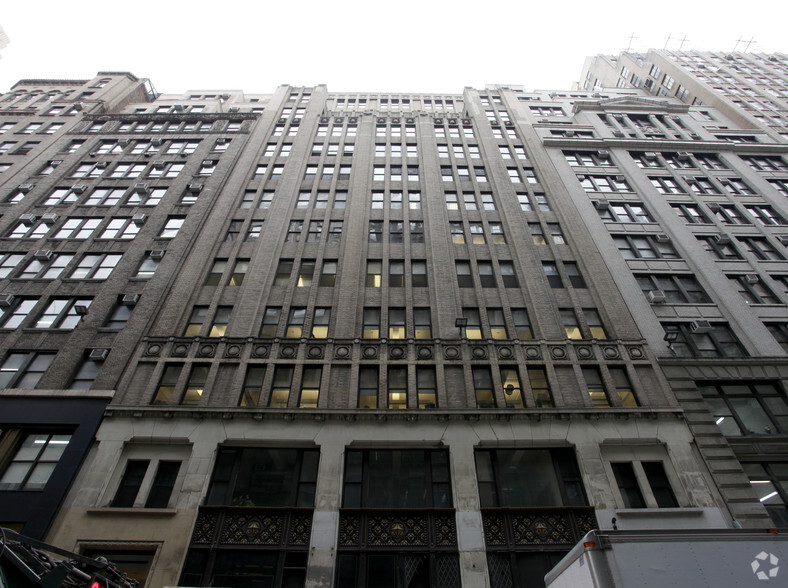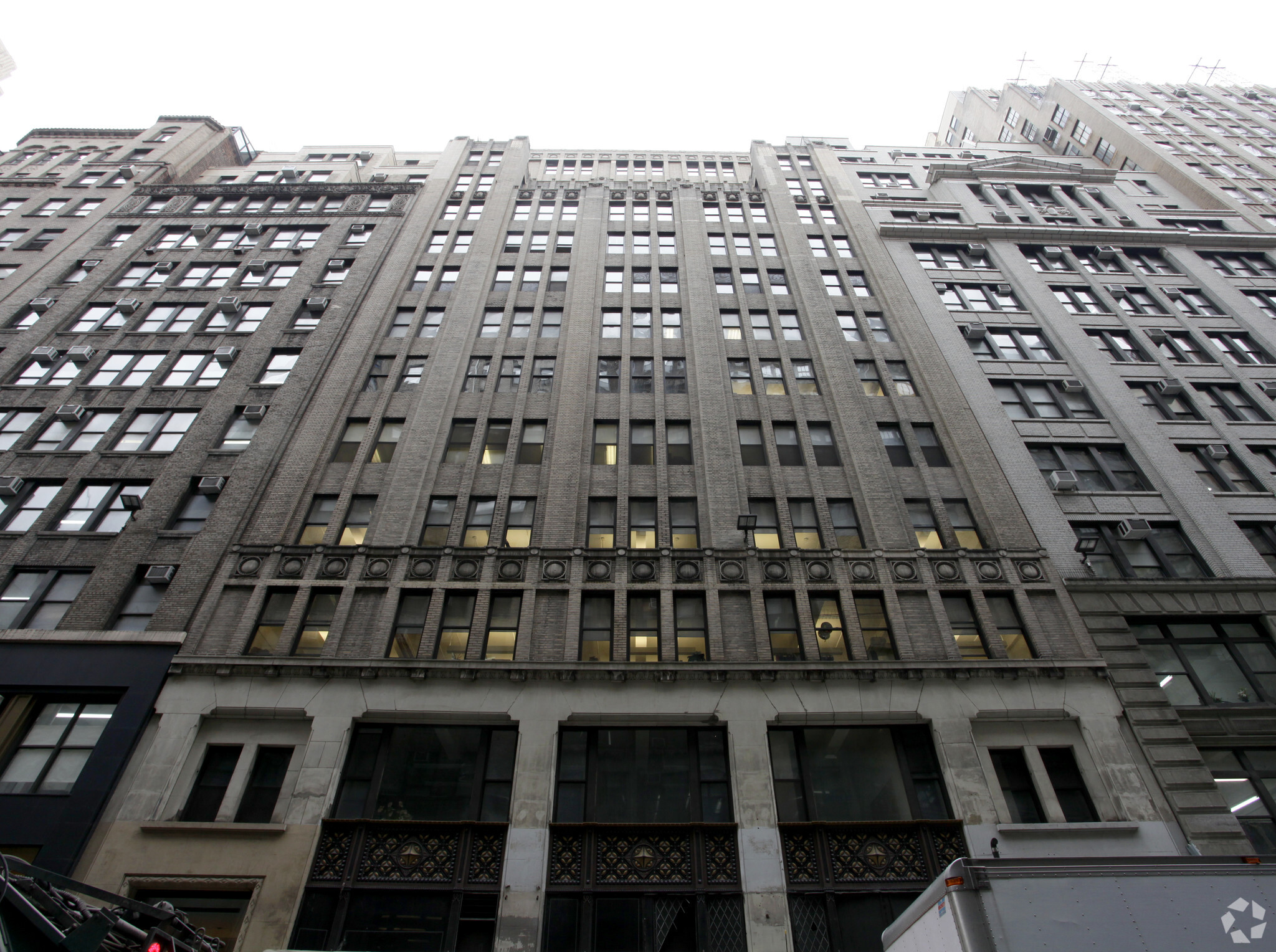
This feature is unavailable at the moment.
We apologize, but the feature you are trying to access is currently unavailable. We are aware of this issue and our team is working hard to resolve the matter.
Please check back in a few minutes. We apologize for the inconvenience.
- LoopNet Team
thank you

Your email has been sent!
256 W 38th St
6,151 - 29,556 SF of Office Space Available in New York, NY 10018

Highlights
- Centrally located between Penn Station and Port Authority
- Upgraded elevators and bathrooms on all floors
- Tenant controlled AC
- Newly renovated entry and lobby with 24-hour access
- Full-floor presence with operable windows
all available spaces(4)
Display Rental Rate as
- Space
- Size
- Term
- Rental Rate
- Space Use
- Condition
- Available
• Brand new white-box space • Polished concrete floors • Exposed ceilings • Landlord will build to suit
- Partially Built-Out as Standard Office
- Space is in Excellent Condition
- Brand new white-box space
- New ADA compliant restrooms
- Open Floor Plan Layout
- Exposed Ceiling
- Polished concrete floors
• 2 large conference rooms • 5 offices/meeting rooms • Open area for 25-30 • Eat-in wet pantry
- Partially Built-Out as Standard Office
- 5 Private Offices
- Space is in Excellent Condition
- Mostly Open Floor Plan Layout
- 2 Conference Rooms
- Space comes with an eat-in wet pantry
• Brand new white-box space • Polished concrete floors • Exposed ceilings • Landlord will build to suit
- Partially Built-Out as Standard Office
- Space is in Excellent Condition
- Brand new white-box space
- New ADA compliant restrooms
- Mostly Open Floor Plan Layout
- Exposed Ceiling
- Polished concrete floors
• 1 large conference room • 3 offices/meeting rooms • Open Area for 36-40 • Wet pantry • Dedicated reception area • Exposed ceilings & concrete floors
- Partially Built-Out as Standard Office
- 3 Private Offices
- Space is in Excellent Condition
- New ADA compliant restrooms
- Mostly Open Floor Plan Layout
- 1 Conference Room
- Exposed ceilings and concrete floors
- Upgraded finishes
| Space | Size | Term | Rental Rate | Space Use | Condition | Available |
| 7th Floor | 8,321 SF | Negotiable | Upon Request Upon Request Upon Request Upon Request | Office | Partial Build-Out | Now |
| 10th Floor | 7,542 SF | Negotiable | Upon Request Upon Request Upon Request Upon Request | Office | Partial Build-Out | Now |
| 12th Floor | 7,542 SF | Negotiable | Upon Request Upon Request Upon Request Upon Request | Office | Partial Build-Out | Now |
| 14th Floor | 6,151 SF | Negotiable | Upon Request Upon Request Upon Request Upon Request | Office | Partial Build-Out | Now |
7th Floor
| Size |
| 8,321 SF |
| Term |
| Negotiable |
| Rental Rate |
| Upon Request Upon Request Upon Request Upon Request |
| Space Use |
| Office |
| Condition |
| Partial Build-Out |
| Available |
| Now |
10th Floor
| Size |
| 7,542 SF |
| Term |
| Negotiable |
| Rental Rate |
| Upon Request Upon Request Upon Request Upon Request |
| Space Use |
| Office |
| Condition |
| Partial Build-Out |
| Available |
| Now |
12th Floor
| Size |
| 7,542 SF |
| Term |
| Negotiable |
| Rental Rate |
| Upon Request Upon Request Upon Request Upon Request |
| Space Use |
| Office |
| Condition |
| Partial Build-Out |
| Available |
| Now |
14th Floor
| Size |
| 6,151 SF |
| Term |
| Negotiable |
| Rental Rate |
| Upon Request Upon Request Upon Request Upon Request |
| Space Use |
| Office |
| Condition |
| Partial Build-Out |
| Available |
| Now |
7th Floor
| Size | 8,321 SF |
| Term | Negotiable |
| Rental Rate | Upon Request |
| Space Use | Office |
| Condition | Partial Build-Out |
| Available | Now |
• Brand new white-box space • Polished concrete floors • Exposed ceilings • Landlord will build to suit
- Partially Built-Out as Standard Office
- Open Floor Plan Layout
- Space is in Excellent Condition
- Exposed Ceiling
- Brand new white-box space
- Polished concrete floors
- New ADA compliant restrooms
10th Floor
| Size | 7,542 SF |
| Term | Negotiable |
| Rental Rate | Upon Request |
| Space Use | Office |
| Condition | Partial Build-Out |
| Available | Now |
• 2 large conference rooms • 5 offices/meeting rooms • Open area for 25-30 • Eat-in wet pantry
- Partially Built-Out as Standard Office
- Mostly Open Floor Plan Layout
- 5 Private Offices
- 2 Conference Rooms
- Space is in Excellent Condition
- Space comes with an eat-in wet pantry
12th Floor
| Size | 7,542 SF |
| Term | Negotiable |
| Rental Rate | Upon Request |
| Space Use | Office |
| Condition | Partial Build-Out |
| Available | Now |
• Brand new white-box space • Polished concrete floors • Exposed ceilings • Landlord will build to suit
- Partially Built-Out as Standard Office
- Mostly Open Floor Plan Layout
- Space is in Excellent Condition
- Exposed Ceiling
- Brand new white-box space
- Polished concrete floors
- New ADA compliant restrooms
14th Floor
| Size | 6,151 SF |
| Term | Negotiable |
| Rental Rate | Upon Request |
| Space Use | Office |
| Condition | Partial Build-Out |
| Available | Now |
• 1 large conference room • 3 offices/meeting rooms • Open Area for 36-40 • Wet pantry • Dedicated reception area • Exposed ceilings & concrete floors
- Partially Built-Out as Standard Office
- Mostly Open Floor Plan Layout
- 3 Private Offices
- 1 Conference Room
- Space is in Excellent Condition
- Exposed ceilings and concrete floors
- New ADA compliant restrooms
- Upgraded finishes
Property Overview
Office building located on W 38th St between Seventh and Eighth Avenues. Just blocks from Times Square, Penn Station, Bryant Park, and more.
- 24 Hour Access
- Controlled Access
- Metro/Subway
- Basement
- Air Conditioning
- Balcony
PROPERTY FACTS
Presented by

256 W 38th St
Hmm, there seems to have been an error sending your message. Please try again.
Thanks! Your message was sent.
















