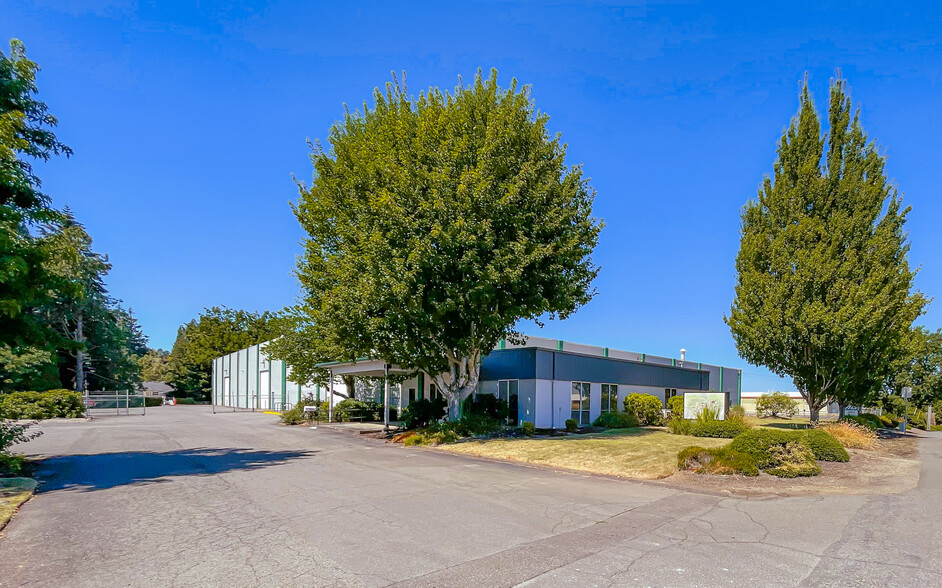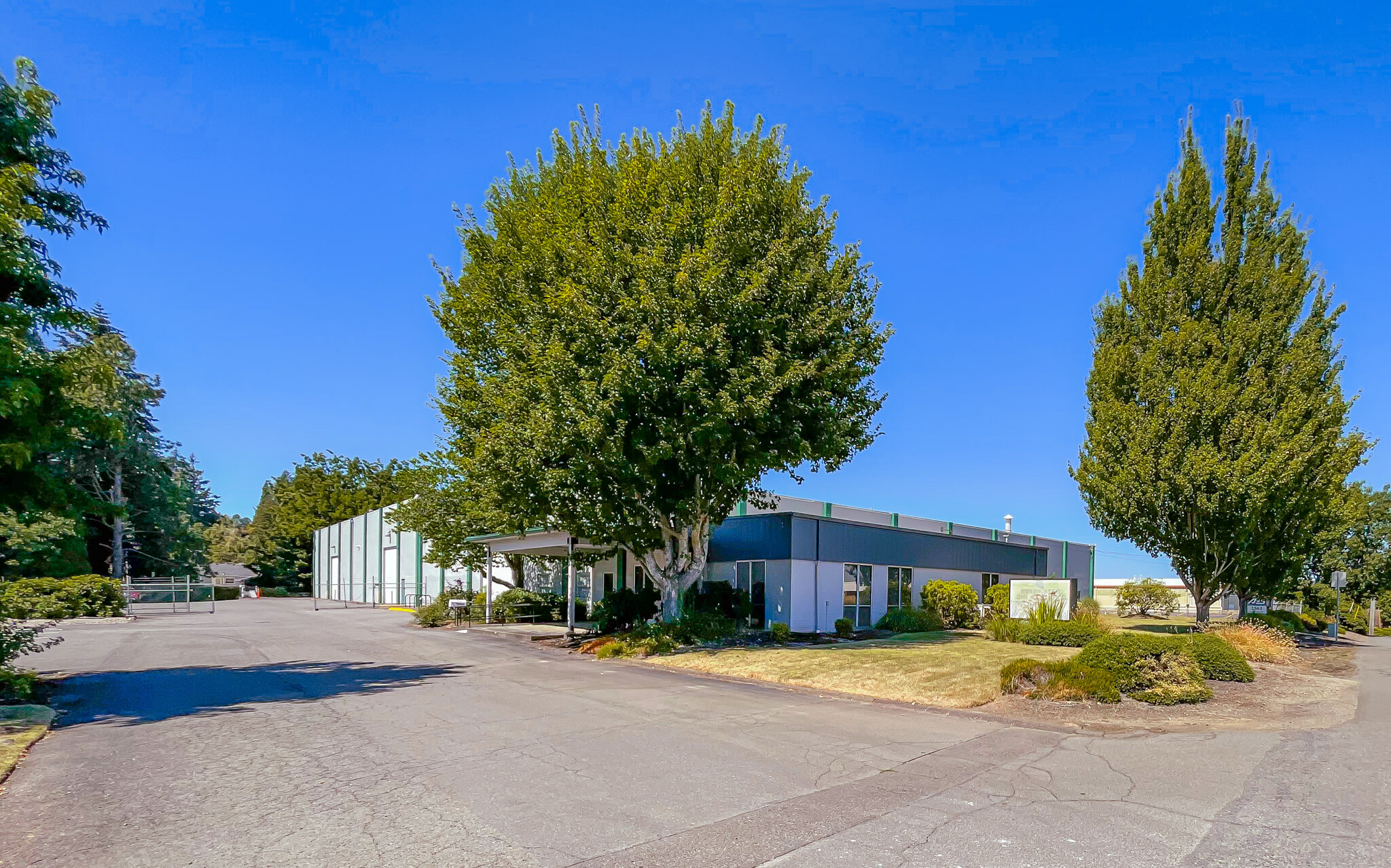
2561 Pringle Rd SE | Salem, OR 97302
This feature is unavailable at the moment.
We apologize, but the feature you are trying to access is currently unavailable. We are aware of this issue and our team is working hard to resolve the matter.
Please check back in a few minutes. We apologize for the inconvenience.
- LoopNet Team
This Property is no longer advertised on LoopNet.com.
2561 Pringle Rd SE
Salem, OR 97302
Property For Lease

HIGHLIGHTS
- 16' x 16' Roll Door
- 3 Phase - 600w amps
- Additional Mezzanine Storage Space included in the square footage.
- 18' Clear Height
- Office Space (Showroom, 4 Private Offices + Break Room, Storage/File Rooms and Potential Bull Pen.)
- 3 Miles to I-5
PROPERTY FACTS
| Property Type | Industrial | Rentable Building Area | 40,026 SF |
| Property Subtype | Warehouse | Year Built | 1975 |
| Property Type | Industrial |
| Property Subtype | Warehouse |
| Rentable Building Area | 40,026 SF |
| Year Built | 1975 |
UTILITIES
- Lighting
- Gas - Natural
- Water - City
- Sewer - City
- Heating - Gas
ATTACHMENTS
| 2561 Pringle - Flyer 2024-compressed-compressed |
Listing ID: 26470122
Date on Market: 8/23/2022
Last Updated:
Address: 2561 Pringle Rd SE, Salem, OR 97302
The Morningside Industrial Property at 2561 Pringle Rd SE, Salem, OR 97302 is no longer being advertised on LoopNet.com. Contact the broker for information on availability.
INDUSTRIAL PROPERTIES IN NEARBY NEIGHBORHOODS
- Downtown Salem Commercial Real Estate
- Southeast Salem Commercial Real Estate
- South Central Commercial Real Estate
- Southeast Mill Creek Commercial Real Estate
- Morningside Commercial Real Estate
- Northeast Salem Commercial Real Estate
- North Lancaster Commercial Real Estate
- Northgate Commercial Real Estate
- Hayesville Commercial Real Estate
- West Salem Commercial Real Estate
- South Gateway Commercial Real Estate
- East Lancaster Commercial Real Estate
- Grant Commercial Real Estate
- Highland Commercial Real Estate
- Sunnyslope Commercial Real Estate
NEARBY LISTINGS
- 1985-1995 16th St NE, Salem OR
- 5765 Commercial St SE, Salem OR
- 3000 Market St NE, Salem OR
- 350 Miller St SE, Salem OR
- 2980 19th St SE, Salem OR
- 1363 Edgewater St NW, Salem OR
- 3910-3940 Cherry Ave NE, Keizer OR
- 260 State St, Salem OR
- 3404-3410 Commercial St SE, Salem OR
- 3950 SE Hagers Grove Rd, Salem OR
- 1120-1130 Lancaster Dr SE, Salem OR
- 3664 Candlewood Ct NE, Keizer OR
- 3399 Hawthorne Ave NE, Salem OR
- 520 Hawthorne Ave SE, Salem OR
- 4700 Silverton Rd, Salem OR
1 of 1
VIDEOS
3D TOUR
PHOTOS
STREET VIEW
STREET
MAP

Thank you for your feedback.
Please Share Your Feedback
We welcome any feedback on how we can improve LoopNet to better serve your needs.X
{{ getErrorText(feedbackForm.starRating, 'rating') }}
255 character limit ({{ remainingChars() }} characters remainingover)
{{ getErrorText(feedbackForm.msg, 'rating') }}
{{ getErrorText(feedbackForm.fname, 'first name') }}
{{ getErrorText(feedbackForm.lname, 'last name') }}
{{ getErrorText(feedbackForm.phone, 'phone number') }}
{{ getErrorText(feedbackForm.phonex, 'phone extension') }}
{{ getErrorText(feedbackForm.email, 'email address') }}
You can provide feedback any time using the Help button at the top of the page.
