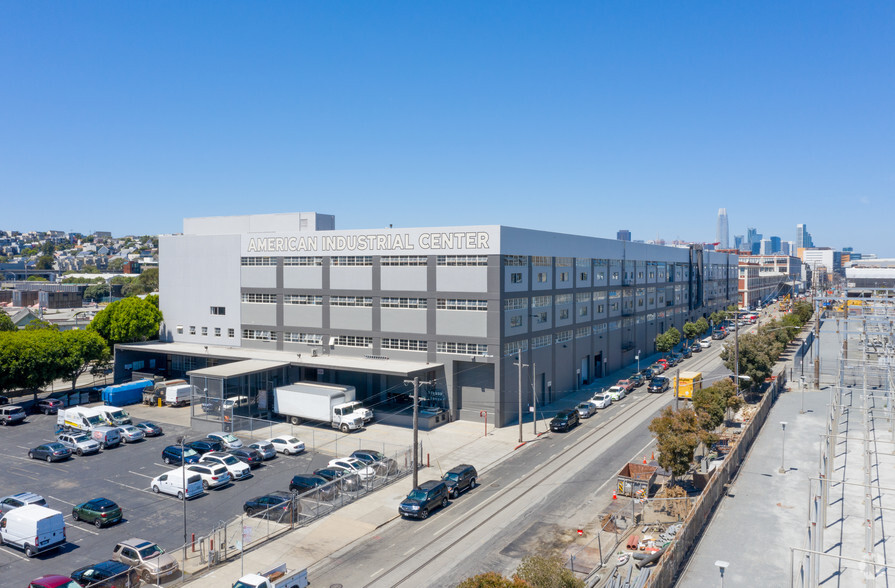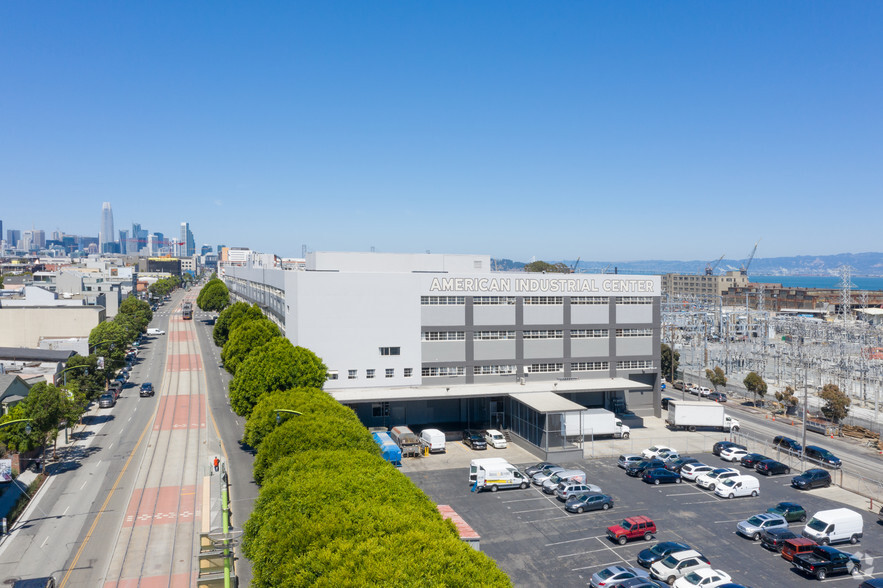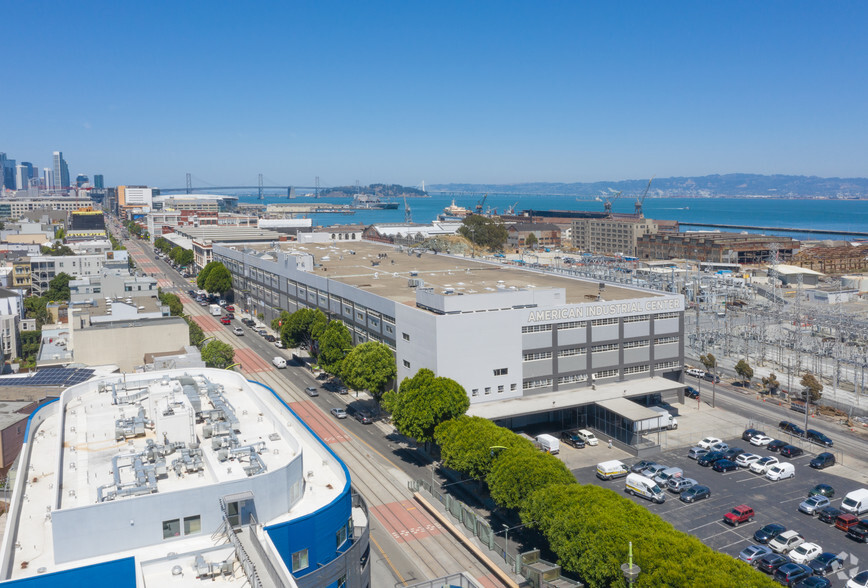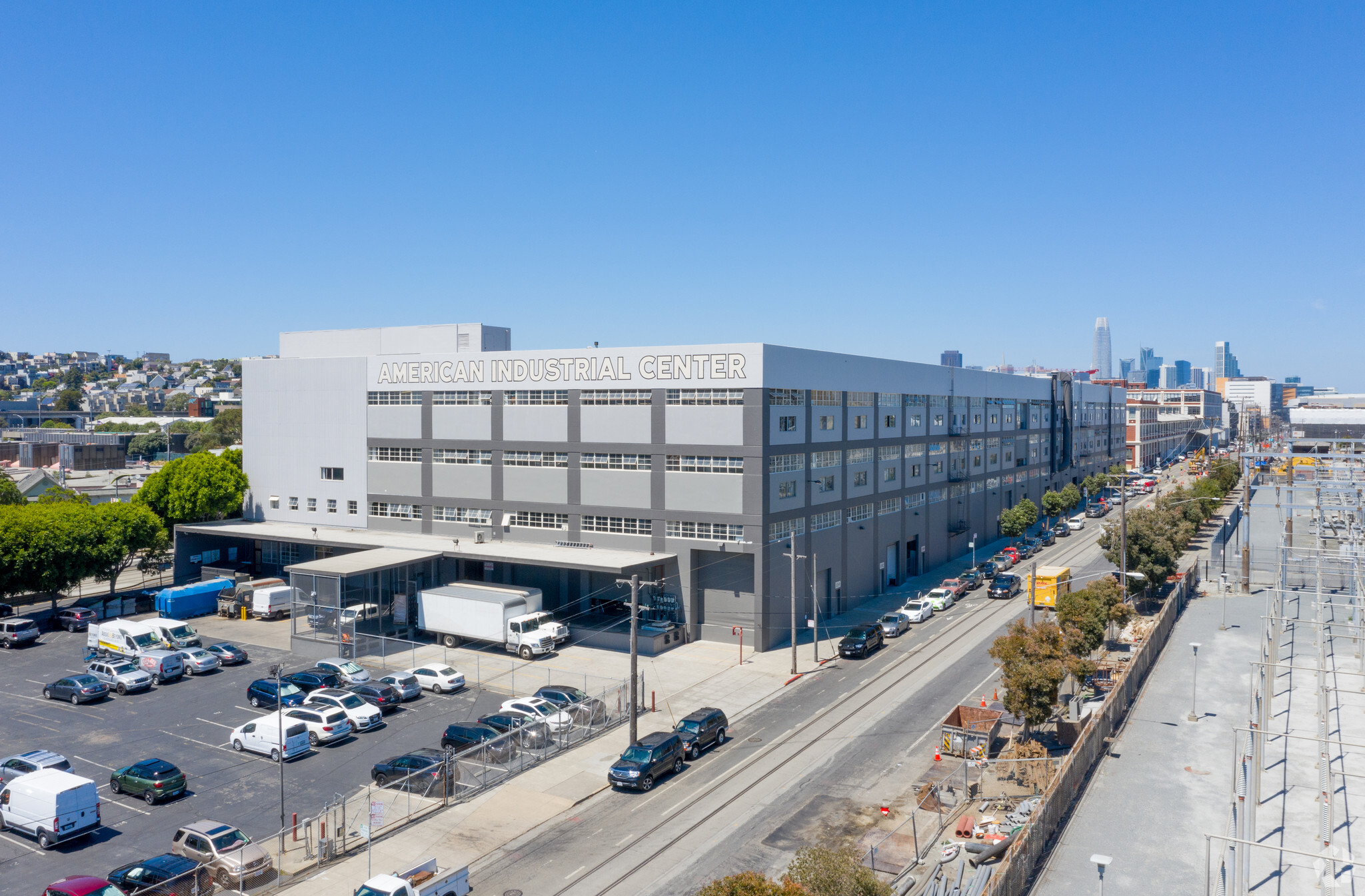
This feature is unavailable at the moment.
We apologize, but the feature you are trying to access is currently unavailable. We are aware of this issue and our team is working hard to resolve the matter.
Please check back in a few minutes. We apologize for the inconvenience.
- LoopNet Team
thank you

Your email has been sent!
American Industrial Center 2565 3rd St
1,722 - 31,531 SF of Space Available in San Francisco, CA 94107



Features
all available spaces(3)
Display Rental Rate as
- Space
- Size
- Term
- Rental Rate
- Space Use
- Condition
- Available
Spaces located on the 2nd floor facing east. Up to 25,500 sq ft contiguous. PDR-1G zoned in an Innovative Industries zone allowing a wide variety of uses.
- Listed rate may not include certain utilities, building services and property expenses
- 6 Loading Docks
- Natural Light
- 2 Drive Ins
- Private Restrooms
- 25550 sq ft in a low inventory neighborhood!
Great natural light, huge factory windows, conference room, 3 restrooms, separate area for a workshop or laboratory, HVAC, Views of Potrero Hill.
- Listed rate may not include certain utilities, building services and property expenses
- 6 Loading Docks
- Kitchen
- High Ceilings
- Great natural light, huge factory windows, HVAC,
- Space is in Excellent Condition
- Central Air and Heating
- Private Restrooms
- Conference Rooms
Great natural light, hardwood floors, high ceilings.
- Listed rate may not include certain utilities, building services and property expenses
- Private Restrooms
- Exposed Ceiling
- Space is in Excellent Condition
- High Ceilings
| Space | Size | Term | Rental Rate | Space Use | Condition | Available |
| 2nd Floor | 2,125-25,500 SF | 1-3 Years | Upon Request Upon Request Upon Request Upon Request | Industrial | - | Now |
| 2nd Floor - 271 | 4,309 SF | 1-3 Years | Upon Request Upon Request Upon Request Upon Request | Flex | Full Build-Out | Now |
| 3rd Floor - 308 | 1,722 SF | 1-3 Years | Upon Request Upon Request Upon Request Upon Request | Flex | Partial Build-Out | Now |
2nd Floor
| Size |
| 2,125-25,500 SF |
| Term |
| 1-3 Years |
| Rental Rate |
| Upon Request Upon Request Upon Request Upon Request |
| Space Use |
| Industrial |
| Condition |
| - |
| Available |
| Now |
2nd Floor - 271
| Size |
| 4,309 SF |
| Term |
| 1-3 Years |
| Rental Rate |
| Upon Request Upon Request Upon Request Upon Request |
| Space Use |
| Flex |
| Condition |
| Full Build-Out |
| Available |
| Now |
3rd Floor - 308
| Size |
| 1,722 SF |
| Term |
| 1-3 Years |
| Rental Rate |
| Upon Request Upon Request Upon Request Upon Request |
| Space Use |
| Flex |
| Condition |
| Partial Build-Out |
| Available |
| Now |
2nd Floor
| Size | 2,125-25,500 SF |
| Term | 1-3 Years |
| Rental Rate | Upon Request |
| Space Use | Industrial |
| Condition | - |
| Available | Now |
Spaces located on the 2nd floor facing east. Up to 25,500 sq ft contiguous. PDR-1G zoned in an Innovative Industries zone allowing a wide variety of uses.
- Listed rate may not include certain utilities, building services and property expenses
- 2 Drive Ins
- 6 Loading Docks
- Private Restrooms
- Natural Light
- 25550 sq ft in a low inventory neighborhood!
2nd Floor - 271
| Size | 4,309 SF |
| Term | 1-3 Years |
| Rental Rate | Upon Request |
| Space Use | Flex |
| Condition | Full Build-Out |
| Available | Now |
Great natural light, huge factory windows, conference room, 3 restrooms, separate area for a workshop or laboratory, HVAC, Views of Potrero Hill.
- Listed rate may not include certain utilities, building services and property expenses
- Space is in Excellent Condition
- 6 Loading Docks
- Central Air and Heating
- Kitchen
- Private Restrooms
- High Ceilings
- Conference Rooms
- Great natural light, huge factory windows, HVAC,
3rd Floor - 308
| Size | 1,722 SF |
| Term | 1-3 Years |
| Rental Rate | Upon Request |
| Space Use | Flex |
| Condition | Partial Build-Out |
| Available | Now |
Great natural light, hardwood floors, high ceilings.
- Listed rate may not include certain utilities, building services and property expenses
- Space is in Excellent Condition
- Private Restrooms
- High Ceilings
- Exposed Ceiling
Property Overview
The space is located in the heart of Dogpatch a block from the waterfront in the American Industrial Center. American Industrial Center has a Walk Score of 78 out of 100 and is a two minute walk from the K/T INGLESIDE/THIRD at the THIRD STREET & 20TH ST stop. Nearby parks include Esprit Park and Warm Water Cove Park. Caltrain stop is only a couple of blocks away. The property is located 11 miles away from SFO, and it takes 15 minutes to drive. The American Industrial Center hosts a vast variety of businesses, world famous chocolatiers, tech startups, breweries, and rock climbing facilities to name a few. For 43+ years AIC, a city within a city, has changed and adapted to meet the needs of your business. History of the building The evolution of the American Industrial Center has its roots beginning as far back as 1915. American Can Company began construction on the first part of the 3rd Street complex in San Francisco. Stretching from 20th Street to 23rd Street, and completed in stages until finished in 1955, American Can employed thousands of men and women in the manufacture of cans and bottles for West Coast canneries. The plant was shut down in 1969, and purchased in 1975 by Angelo Markoulis. The complex quickly went from a vacant 800,000+ square foot cavern, to a home for several warehousing facilities along with a few industrial users. By 1985 American Industrial Center had gone from having 35-40 large tenants, to spaces for a "small community" of 300+ businesses ranging from architects to warehousing and everything in between.
PROPERTY FACTS
Presented by

American Industrial Center | 2565 3rd St
Hmm, there seems to have been an error sending your message. Please try again.
Thanks! Your message was sent.











