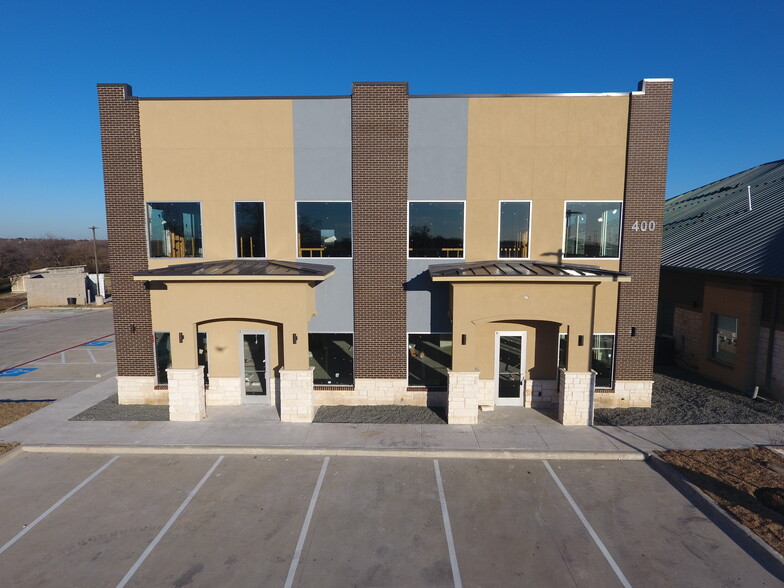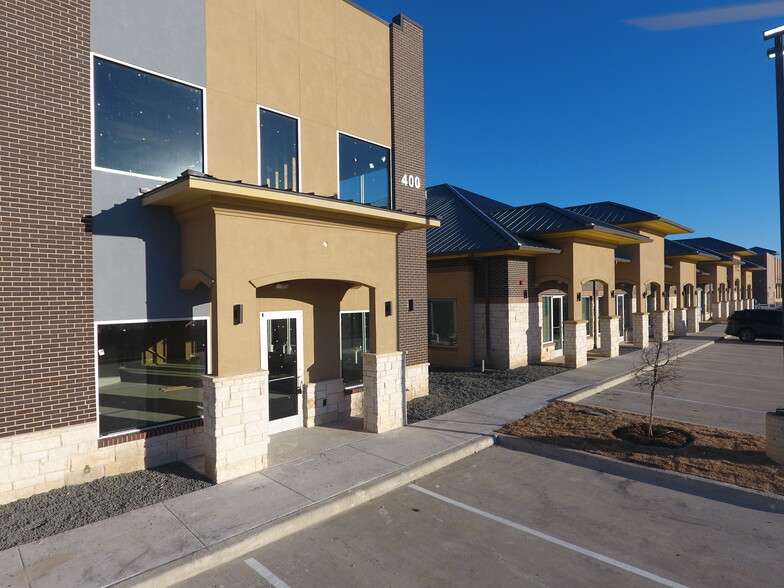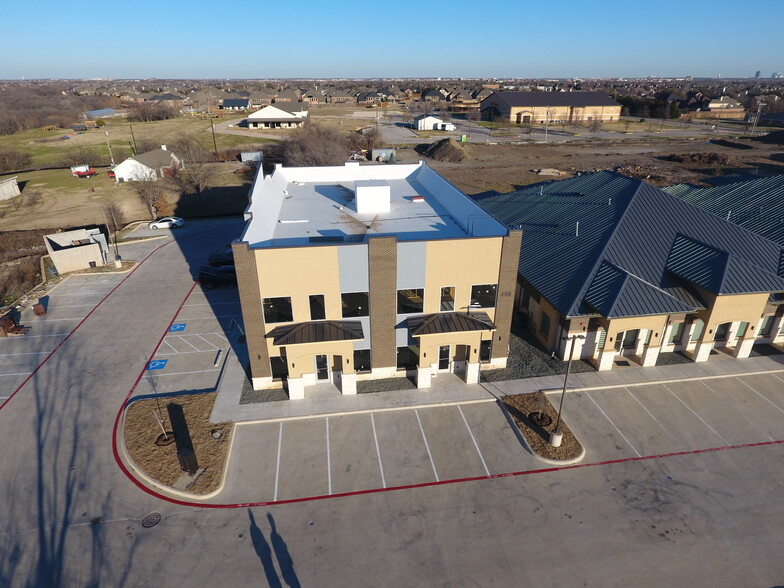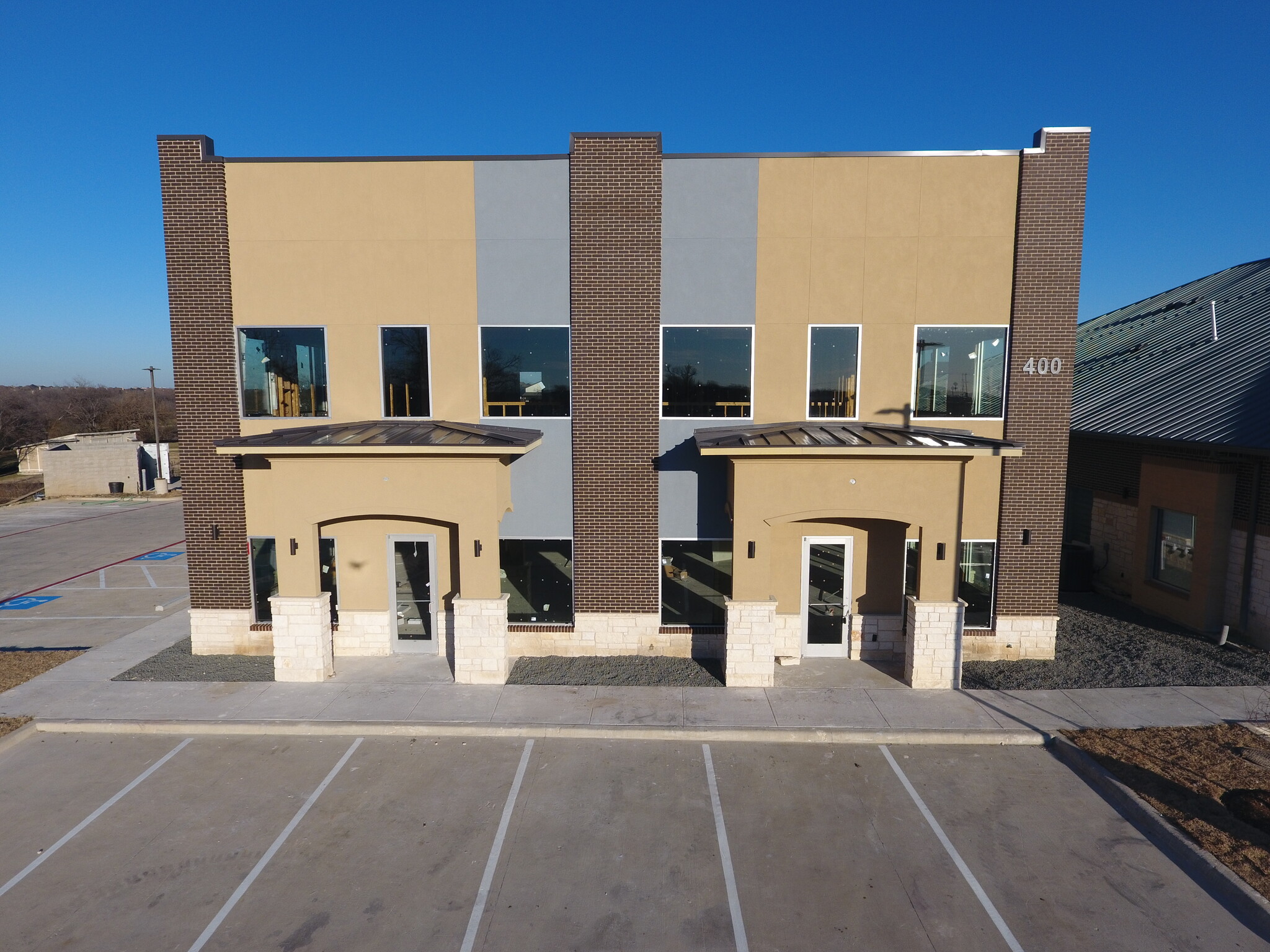
This feature is unavailable at the moment.
We apologize, but the feature you are trying to access is currently unavailable. We are aware of this issue and our team is working hard to resolve the matter.
Please check back in a few minutes. We apologize for the inconvenience.
- LoopNet Team
thank you

Your email has been sent!
D Frisco, TX 75033 1,300 - 5,200 SF of Office Space Available



PARK HIGHLIGHTS
- West Frisco location
PARK FACTS
| Total Space Available | 5,200 SF | Park Type | Office Park |
| Min. Divisible | 1,300 SF | Features | Monument Signage |
| Total Space Available | 5,200 SF |
| Min. Divisible | 1,300 SF |
| Park Type | Office Park |
| Features | Monument Signage |
ALL AVAILABLE SPACES(2)
Display Rental Rate as
- SPACE
- SIZE
- TERM
- RENTAL RATE
- SPACE USE
- CONDITION
- AVAILABLE
• 2024 New High-Quality Construction • The first 3 buildings completed at this office condo project have been successfully sold and leased • Building & Monument Signage Available • Generous parking throughout the new multi-structure development • Adjacent paved Cottonwood Creek Trail system connects to neighborhoods, commercial properties and regional parks including McCord Park and Lake Lewisville *****Allowance on tenant renovations*****
- Lease rate does not include utilities, property expenses or building services
- Space is in Excellent Condition
- Open Floor Plan Layout
- Can be combined with additional space(s) for up to 5,200 SF of adjacent space
• 2024 New High-Quality Construction • A new 10K SF building recently completed, for sale or lease, • The first 3 buildings completed at this office condo project have been successfully sold and leased • Building & Monument Signage Available • Generous parking throughout the new multi-structure development • Adjacent paved Cottonwood Creek Trail system connects to neighborhoods, commercial properties and regional parks including McCord Park and Lake Lewisville *****Allowance on tenant renovations*****
- Lease rate does not include utilities, property expenses or building services
- Can be combined with additional space(s) for up to 5,200 SF of adjacent space
- Finished Ceilings: 10’
| Space | Size | Term | Rental Rate | Space Use | Condition | Available |
| 1st Floor, Ste 403 | 1,300-2,600 SF | 3-5 Years | $30.00 /SF/YR $2.50 /SF/MO $78,000 /YR $6,500 /MO | Office | Shell Space | Now |
| 2nd Floor, Ste 407 | 1,300-2,600 SF | 3-5 Years | $30.00 /SF/YR $2.50 /SF/MO $78,000 /YR $6,500 /MO | Office | Shell Space | Now |
25663 Smotherman Rd - 1st Floor - Ste 403
25663 Smotherman Rd - 2nd Floor - Ste 407
25663 Smotherman Rd - 1st Floor - Ste 403
| Size | 1,300-2,600 SF |
| Term | 3-5 Years |
| Rental Rate | $30.00 /SF/YR |
| Space Use | Office |
| Condition | Shell Space |
| Available | Now |
• 2024 New High-Quality Construction • The first 3 buildings completed at this office condo project have been successfully sold and leased • Building & Monument Signage Available • Generous parking throughout the new multi-structure development • Adjacent paved Cottonwood Creek Trail system connects to neighborhoods, commercial properties and regional parks including McCord Park and Lake Lewisville *****Allowance on tenant renovations*****
- Lease rate does not include utilities, property expenses or building services
- Open Floor Plan Layout
- Space is in Excellent Condition
- Can be combined with additional space(s) for up to 5,200 SF of adjacent space
25663 Smotherman Rd - 2nd Floor - Ste 407
| Size | 1,300-2,600 SF |
| Term | 3-5 Years |
| Rental Rate | $30.00 /SF/YR |
| Space Use | Office |
| Condition | Shell Space |
| Available | Now |
• 2024 New High-Quality Construction • A new 10K SF building recently completed, for sale or lease, • The first 3 buildings completed at this office condo project have been successfully sold and leased • Building & Monument Signage Available • Generous parking throughout the new multi-structure development • Adjacent paved Cottonwood Creek Trail system connects to neighborhoods, commercial properties and regional parks including McCord Park and Lake Lewisville *****Allowance on tenant renovations*****
- Lease rate does not include utilities, property expenses or building services
- Finished Ceilings: 10’
- Can be combined with additional space(s) for up to 5,200 SF of adjacent space
SELECT TENANTS AT THIS PROPERTY
- FLOOR
- TENANT NAME
- INDUSTRY
- 1st
- Exercise Coach
- Services
- 1st
- Pulse and Poise
- Health Care and Social Assistance
PARK OVERVIEW
1300 sq ft shell units that can be combined up to 2600 sq ft total
- Monument Signage
Presented by

D | Frisco, TX 75033
Hmm, there seems to have been an error sending your message. Please try again.
Thanks! Your message was sent.


