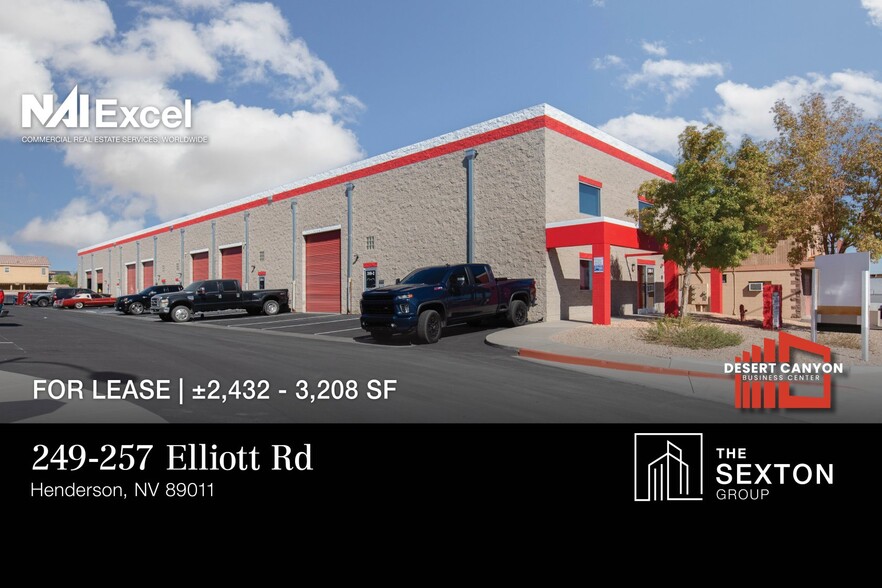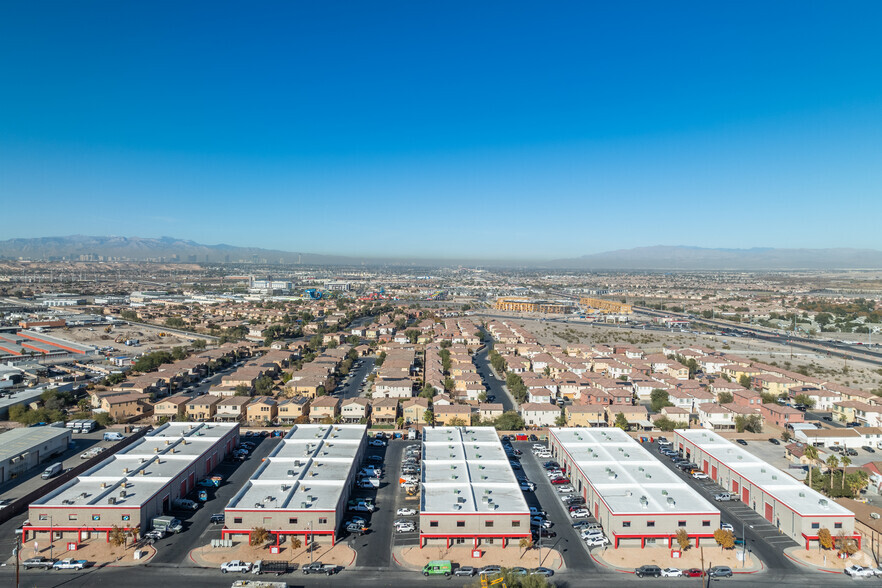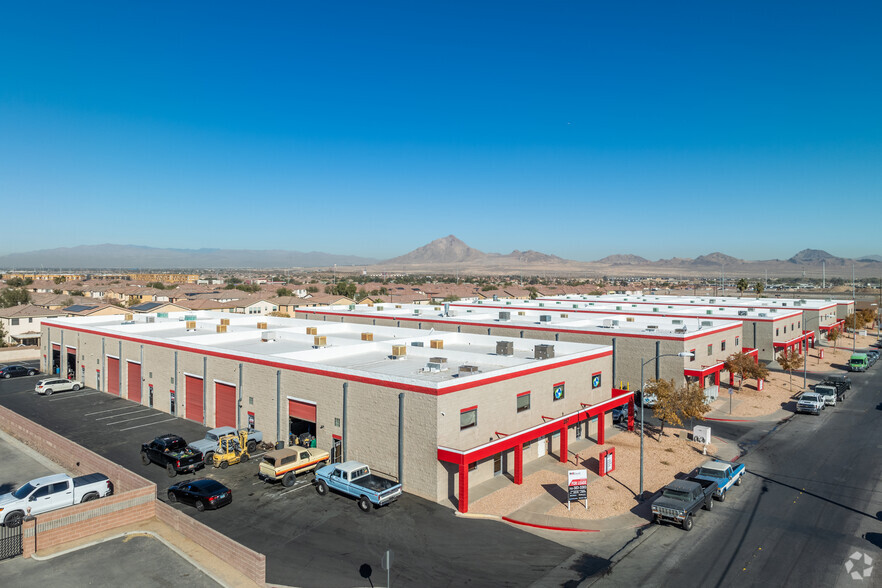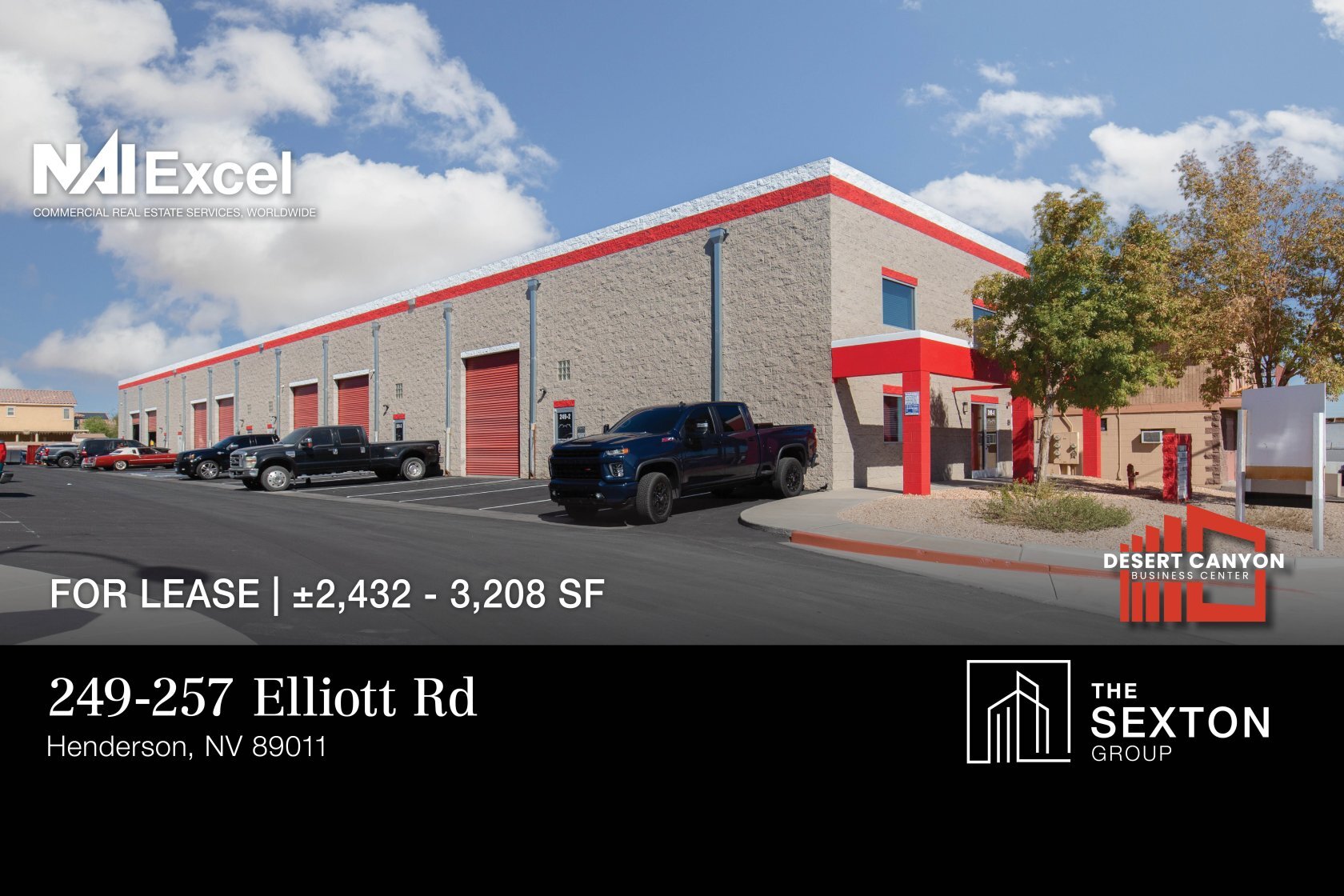Your email has been sent.
PARK HIGHLIGHTS
- AUTOMOTIVE APPROVED! FLEXIBLE LEASE TERM 1-5 YEARS!
- Three-Phase Power
- Grade Level Loading Doors
- 100% Warehouse units and Perfect balance of 50/50 office and warehouse space
- Located in the heart of the Henderson Submarket near Sunset Road prime access to interchanges on I-95 and Boulder Highway
- ±18’ Clear Height
PARK FACTS
| Total Space Available | 9,642 SF | Park Type | Industrial Park |
| Total Space Available | 9,642 SF |
| Park Type | Industrial Park |
ALL AVAILABLE SPACES(3)
Display Rental Rate as
- SPACE
- SIZE
- TERM
- RENTAL RATE
- SPACE USE
- CONDITION
- AVAILABLE
AUTOMOTIVE APPROVED! 100% evaporative cooled warehouse space with one private restroom and two grade level loading doors.
- Lease rate does not include utilities, property expenses or building services
- 2 Drive Ins
- Private Restrooms
- AUTOMOTIVE APPROVED!
- one private restroom
- Includes 1,596 SF of dedicated office space
- Central Air and Heating
- Smoke Detector
- 100% evaporative cooled warehouse space
- two grade level loading doors
Two-story HVAC office with two restrooms
- Lease rate does not include utilities, property expenses or building services
- Includes 1,600 SF of dedicated office space
| Space | Size | Term | Rental Rate | Space Use | Condition | Available |
| 1st Floor - 1-2 | 3,191 SF | Negotiable | $15.60 /SF/YR $1.30 /SF/MO $49,780 /YR $4,148 /MO | Flex | Full Build-Out | Now |
| 1st Floor - 15-16 | 3,200 SF | Negotiable | $15.60 /SF/YR $1.30 /SF/MO $49,920 /YR $4,160 /MO | Flex | - | Now |
257 Elliott Rd - 1st Floor - 1-2
257 Elliott Rd - 1st Floor - 15-16
- SPACE
- SIZE
- TERM
- RENTAL RATE
- SPACE USE
- CONDITION
- AVAILABLE
Two-story HVAC office with two restrooms
- Lease rate does not include utilities, property expenses or building services
- Includes 1,625 SF of dedicated office space
| Space | Size | Term | Rental Rate | Space Use | Condition | Available |
| 1st Floor - 1-2 | 3,251 SF | Negotiable | $15.60 /SF/YR $1.30 /SF/MO $50,716 /YR $4,226 /MO | Industrial | - | Now |
251 Elliott Rd - 1st Floor - 1-2
257 Elliott Rd - 1st Floor - 1-2
| Size | 3,191 SF |
| Term | Negotiable |
| Rental Rate | $15.60 /SF/YR |
| Space Use | Flex |
| Condition | Full Build-Out |
| Available | Now |
AUTOMOTIVE APPROVED! 100% evaporative cooled warehouse space with one private restroom and two grade level loading doors.
- Lease rate does not include utilities, property expenses or building services
- Includes 1,596 SF of dedicated office space
- 2 Drive Ins
- Central Air and Heating
- Private Restrooms
- Smoke Detector
- AUTOMOTIVE APPROVED!
- 100% evaporative cooled warehouse space
- one private restroom
- two grade level loading doors
257 Elliott Rd - 1st Floor - 15-16
| Size | 3,200 SF |
| Term | Negotiable |
| Rental Rate | $15.60 /SF/YR |
| Space Use | Flex |
| Condition | - |
| Available | Now |
Two-story HVAC office with two restrooms
- Lease rate does not include utilities, property expenses or building services
- Includes 1,600 SF of dedicated office space
251 Elliott Rd - 1st Floor - 1-2
| Size | 3,251 SF |
| Term | Negotiable |
| Rental Rate | $15.60 /SF/YR |
| Space Use | Industrial |
| Condition | - |
| Available | Now |
Two-story HVAC office with two restrooms
- Lease rate does not include utilities, property expenses or building services
- Includes 1,625 SF of dedicated office space
PARK OVERVIEW
AUTOMOTIVE APPROVED! FLEXIBLE LEASE TERM 1-5 YEARS! Desert Canyon Business Center offers premium, flexible industrial spaces designed to meet the diverse needs of today’s businesses. Comprised of five well-maintained, multi-tenant buildings, the center includes units from ±2,418 - 3,251 SF both 100% warehouse units and flexible 50/50 warehouse-office configurations—ideal for companies seeking a dynamic mix of storage and office space. Key features include Grade-level loading, ±18’ clear height, Three-phase power and Fire sprinklers. Located in the thriving Henderson Submarket, this property provides unparalleled convenience with direct access to the E Sunset Road interchanges on I-95 and Boulder Highway. In addition to its superb transportation links, it’s just minutes from Galleria Mall, restaurants, and a wide range of retail options, ensuring both convenience and a prime business location. Whether you’re expanding your operations or seeking a strategic base of operations, Desert Canyon Business Center is the perfect place to grow.
Presented by

Desert Canyon Business Center | Henderson, NV 89011
Hmm, there seems to have been an error sending your message. Please try again.
Thanks! Your message was sent.











