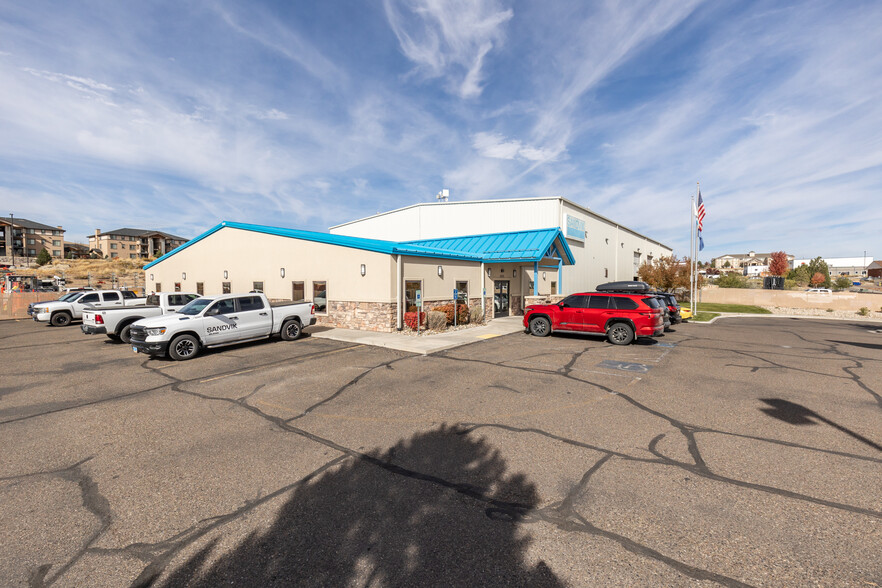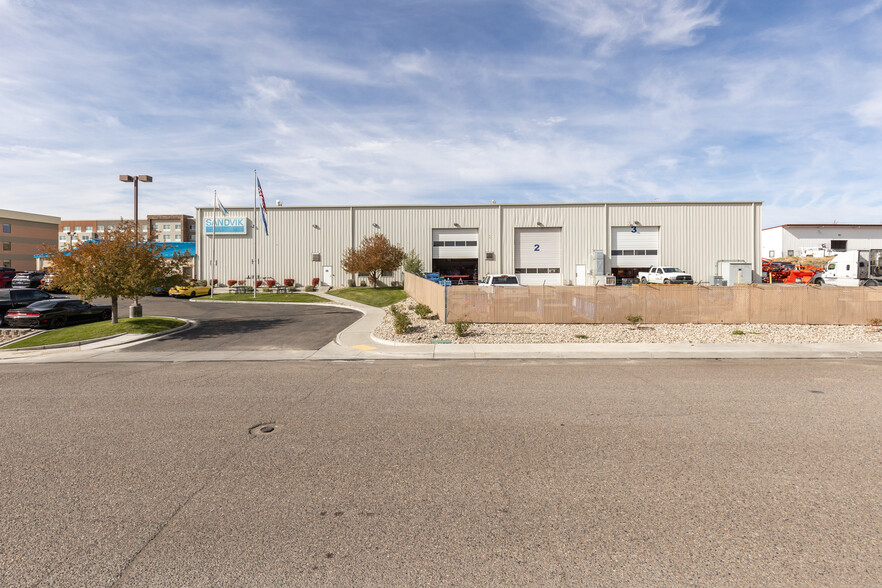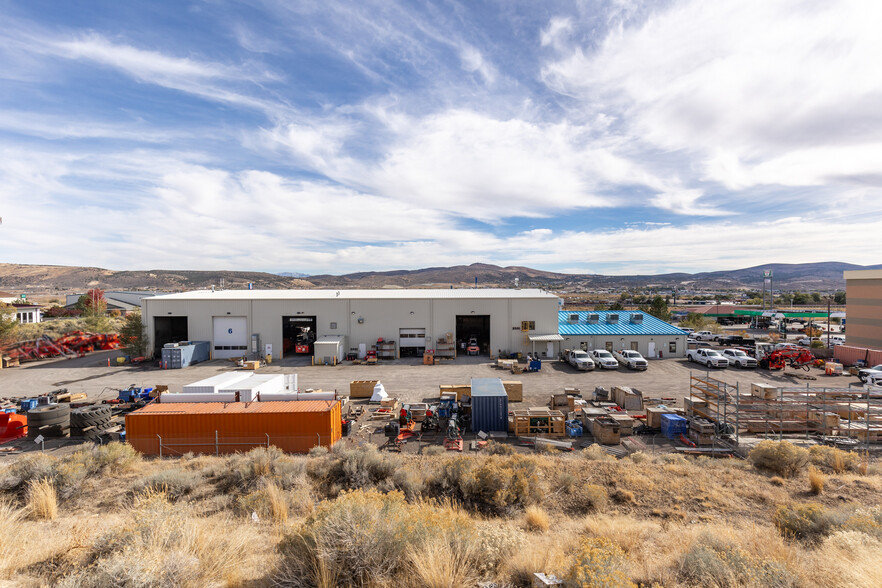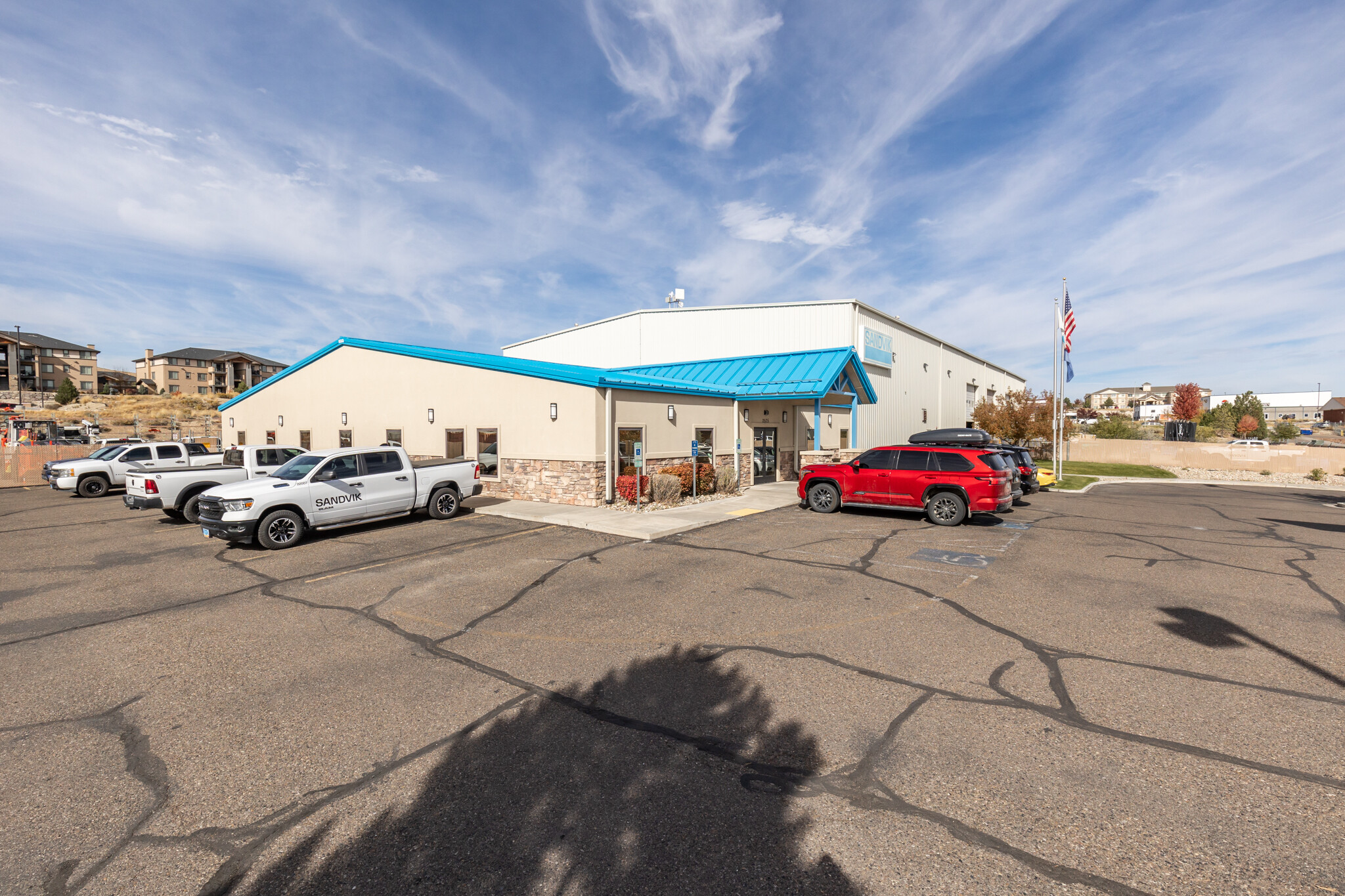
This feature is unavailable at the moment.
We apologize, but the feature you are trying to access is currently unavailable. We are aware of this issue and our team is working hard to resolve the matter.
Please check back in a few minutes. We apologize for the inconvenience.
- LoopNet Team
thank you

Your email has been sent!
2575 Alta Vista Dr
21,180 SF of Industrial Space Available in Elko, NV 89801



Highlights
- Location! Just off the Interstate 80 303 Exit Easy ingress/egress
- 3 overhead Cranes.
- Large lay down yard with Security Fencing
Features
all available space(1)
Display Rental Rate as
- Space
- Size
- Term
- Rental Rate
- Space Use
- Condition
- Available
- Lease rate does not include utilities, property expenses or building services
- 9 Drive Ins
- Partitioned Offices
- Kitchen
- Natural Light
- Smoke Detector
- Includes 6,210 SF of dedicated office space
- Central Air Conditioning
- Reception Area
- Private Restrooms
- Yard
- 11 Private Offices
| Space | Size | Term | Rental Rate | Space Use | Condition | Available |
| 1st Floor | 21,180 SF | 7 Years | $21.00 /SF/YR $1.75 /SF/MO $444,780 /YR $37,065 /MO | Industrial | Full Build-Out | April 02, 2025 |
1st Floor
| Size |
| 21,180 SF |
| Term |
| 7 Years |
| Rental Rate |
| $21.00 /SF/YR $1.75 /SF/MO $444,780 /YR $37,065 /MO |
| Space Use |
| Industrial |
| Condition |
| Full Build-Out |
| Available |
| April 02, 2025 |
1st Floor
| Size | 21,180 SF |
| Term | 7 Years |
| Rental Rate | $21.00 /SF/YR |
| Space Use | Industrial |
| Condition | Full Build-Out |
| Available | April 02, 2025 |
- Lease rate does not include utilities, property expenses or building services
- Includes 6,210 SF of dedicated office space
- 9 Drive Ins
- Central Air Conditioning
- Partitioned Offices
- Reception Area
- Kitchen
- Private Restrooms
- Natural Light
- Yard
- Smoke Detector
- 11 Private Offices
Property Overview
A 21,180 square foot building on 3.37 acres located off the north side of the Interstate 80, Exit 303. The building is made up of 14,970 square feet of shop space and 6,210 square feet of office space. The office space consists of a conference room, 11 offices, a training room, bull pen area, a break room, copy room, and ADA compliant restrooms. The shop area features two 10- ton bridge cranes and one 5-ton bridge crane, three drive thru service bays with 20' overhead doors, ceiling eave heights of 28', a bit sharpening room, an office area, a locker/restroom, and a 300 square foot mezzanine training room. In addition, the shop area also has an enclosed wash bay and covered storage area. The office and shop areas are equipped with a wet sprinkler system and three overhead cranes (two 10-ton, one 5-ton). The wash bay and covered storage area are equipped with a separate antifreeze exterior system. There is ample lay down storage secured with a 6' security fencing including top rail and 3 strand barbed wire.
Distribution FACILITY FACTS
Presented by
Coldwell Banker Excel
2575 Alta Vista Dr
Hmm, there seems to have been an error sending your message. Please try again.
Thanks! Your message was sent.


