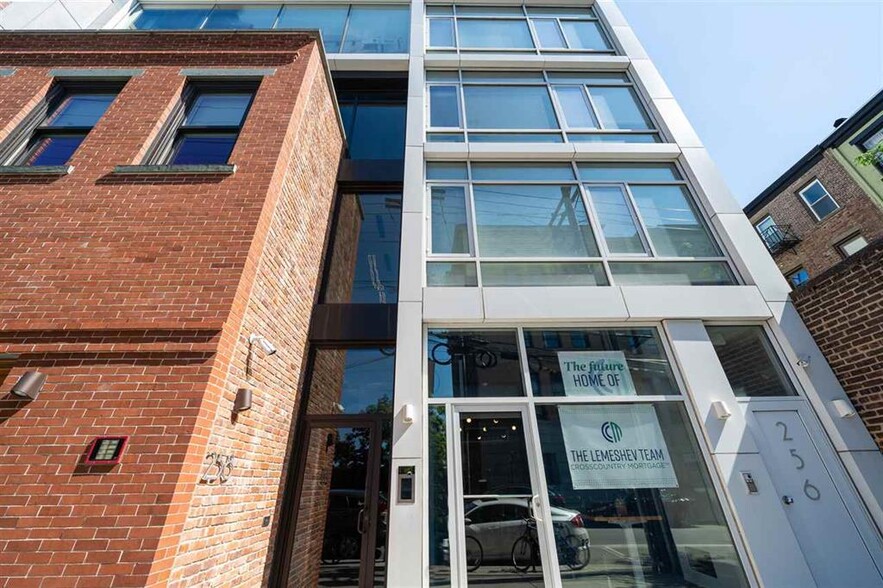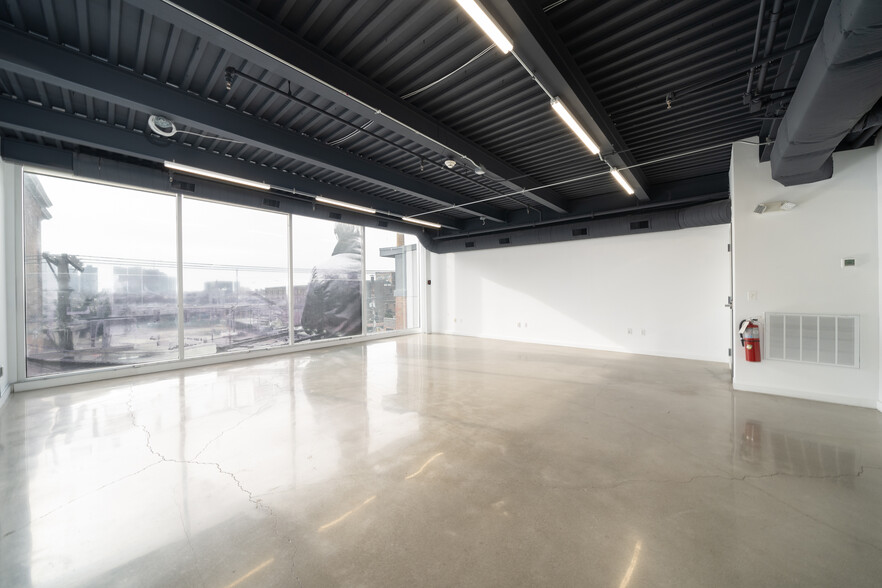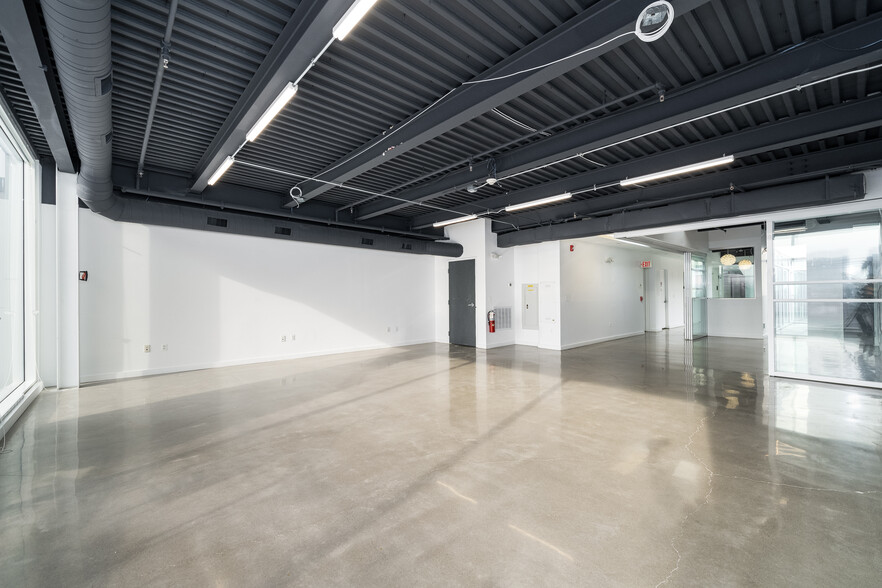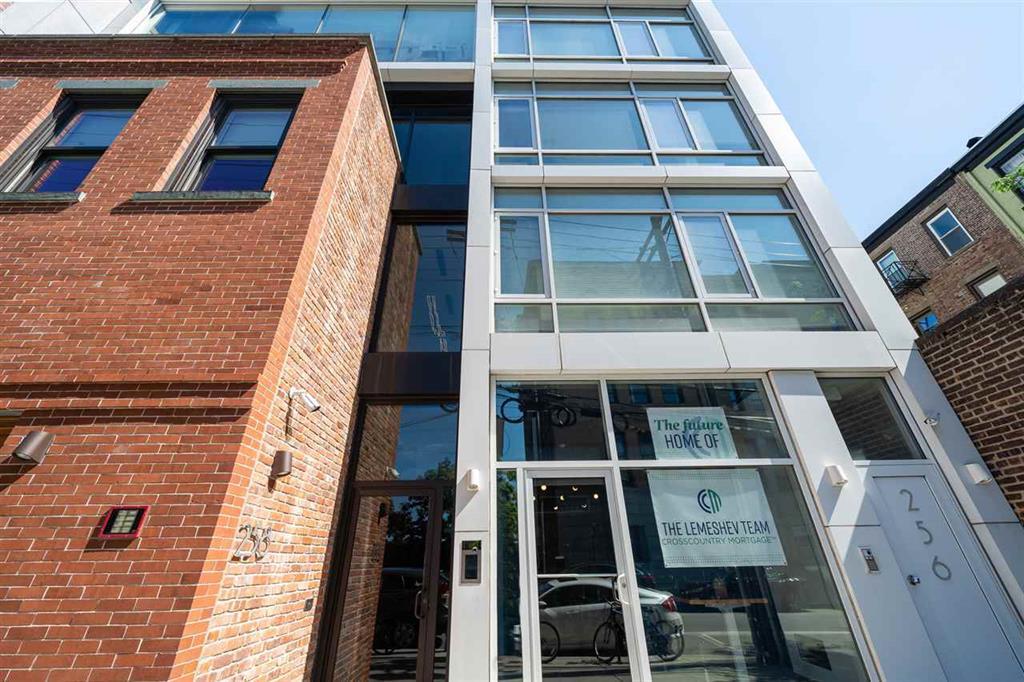
This feature is unavailable at the moment.
We apologize, but the feature you are trying to access is currently unavailable. We are aware of this issue and our team is working hard to resolve the matter.
Please check back in a few minutes. We apologize for the inconvenience.
- LoopNet Team
thank you

Your email has been sent!
258 Newark Street -Eureka 258 Newark St
1,500 - 3,000 SF of Office Space Available in Hoboken, NJ 07030



Highlights
- Furnished offices available
- All utilities included in Eureka - Incubator offices
- Courtyard with garden and wifi
- Conference Room
- Kitchen, Waiting area, Elevator with 24/7 access
- Close to PATH
all available space(1)
Display Rental Rate as
- Space
- Size
- Term
- Rental Rate
- Space Use
- Condition
- Available
Enter into the Grand lobby of Eureka and take the elevator to your own Private floor. Complete with waiting area and terrace overlooking the lush courtyard which greets you and your clients. Entire 4th floor consists of 3,000 sq ft and is available for lease. There is a sliding glass conference room, large open and 8 private offices with pocket doors, Plus copy room and two storage closets. office. Features kitchenette, IT closet, Skylights and floor to ceiling windows which makes for a sunny and airy work environment. Two private restrooms are on the floor. Other features are polished congrete and hardwood floor, high efficiency HVAC WiFi controlled, 24/7 virtual access, security cameras and mailbox. Building also features green roof and solar panels & LEED Silver giving maximum energy efficiency. Available October 1st.
- Listed lease rate plus proportional share of utilities
- 9 Private Offices
- Finished Ceilings: 10’
- Central Air and Heating
- Print/Copy Room
- High Ceilings
- Open-Plan
- Southern and Northern Exposure
- Skylights
- Fully Built-Out as Standard Office
- 1 Conference Room
- Space is in Excellent Condition
- Elevator Access
- Private Restrooms
- Natural Light
- Entire floor with direct elevator access
- Private Terrace
| Space | Size | Term | Rental Rate | Space Use | Condition | Available |
| 4th Floor, Ste 400-401 | 1,500-3,000 SF | Negotiable | $44.00 /SF/YR $3.67 /SF/MO $132,000 /YR $11,000 /MO | Office | Full Build-Out | Now |
4th Floor, Ste 400-401
| Size |
| 1,500-3,000 SF |
| Term |
| Negotiable |
| Rental Rate |
| $44.00 /SF/YR $3.67 /SF/MO $132,000 /YR $11,000 /MO |
| Space Use |
| Office |
| Condition |
| Full Build-Out |
| Available |
| Now |
4th Floor, Ste 400-401
| Size | 1,500-3,000 SF |
| Term | Negotiable |
| Rental Rate | $44.00 /SF/YR |
| Space Use | Office |
| Condition | Full Build-Out |
| Available | Now |
Enter into the Grand lobby of Eureka and take the elevator to your own Private floor. Complete with waiting area and terrace overlooking the lush courtyard which greets you and your clients. Entire 4th floor consists of 3,000 sq ft and is available for lease. There is a sliding glass conference room, large open and 8 private offices with pocket doors, Plus copy room and two storage closets. office. Features kitchenette, IT closet, Skylights and floor to ceiling windows which makes for a sunny and airy work environment. Two private restrooms are on the floor. Other features are polished congrete and hardwood floor, high efficiency HVAC WiFi controlled, 24/7 virtual access, security cameras and mailbox. Building also features green roof and solar panels & LEED Silver giving maximum energy efficiency. Available October 1st.
- Listed lease rate plus proportional share of utilities
- Fully Built-Out as Standard Office
- 9 Private Offices
- 1 Conference Room
- Finished Ceilings: 10’
- Space is in Excellent Condition
- Central Air and Heating
- Elevator Access
- Print/Copy Room
- Private Restrooms
- High Ceilings
- Natural Light
- Open-Plan
- Entire floor with direct elevator access
- Southern and Northern Exposure
- Private Terrace
- Skylights
Property Overview
Enter into the Grand lobby of Eureka and take the elevator to your own Private floor. Complete with waiting area and terrace overlooking the lush courtyard which greets you and your clients. Entire 4th floor consists of 3,000 sq ft and is available for lease for October 1st occupancy. There are two open office office spaces. Features kitchenette and floor to ceiling windows makes a sunny and airy work environment. Glass wall movable conference room, storage area and two private restrooms are on the floor. Other features are polished congrete and hardwood floor, high efficiency HVAC WiFi controlled, 24/7 virtual access, security cameras and mailbox. Building also features green roof and solar panels & LEED Silver giving maximum energy efficiency. Building was built ground up constrution in 2015. Second Floor os Eureka is Fully leased up CO-working space on the second floor in the state of the art elevator building. Furnished Private Office Suites includes: Desk, chair, filing cabinet and guest chair, Telephone and Internet (Verizon FIOS internet & VOIP phone and all utilities included). 24/7 Key FOB/keyless entry access, security cameras, conference room with "Live" plants and a grand lobby welcome you to The Eureka. Included in the rent is shared conference room, waiting area, kitchen, mailboxes and two restrooms on the floor. Tenants have access to the outside building courtyard with Wi-Fi. The Eureka building was completed in 2016 in Hoboken, New Jersey, is a mixed use steel and concrete building with retail, office and residential space. Only a few blocks to Path Train and close to Washington Street.
- 24 Hour Access
- Bus Line
- Controlled Access
- Commuter Rail
- Courtyard
- Metro/Subway
- Property Manager on Site
- Air Conditioning
PROPERTY FACTS
SELECT TENANTS
- Floor
- Tenant Name
- Industry
- 2nd
- CBM Inc
- Real Estate
- 4th
- Compass New Jersey LLC
- Real Estate
- 1st
- Cross Country Mortgage
- Finance and Insurance
Presented by

258 Newark Street -Eureka | 258 Newark St
Hmm, there seems to have been an error sending your message. Please try again.
Thanks! Your message was sent.





