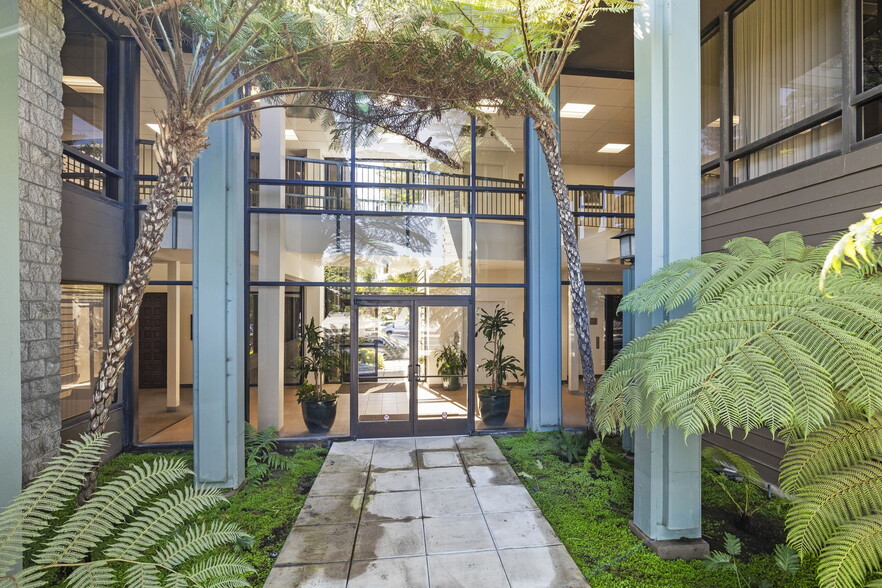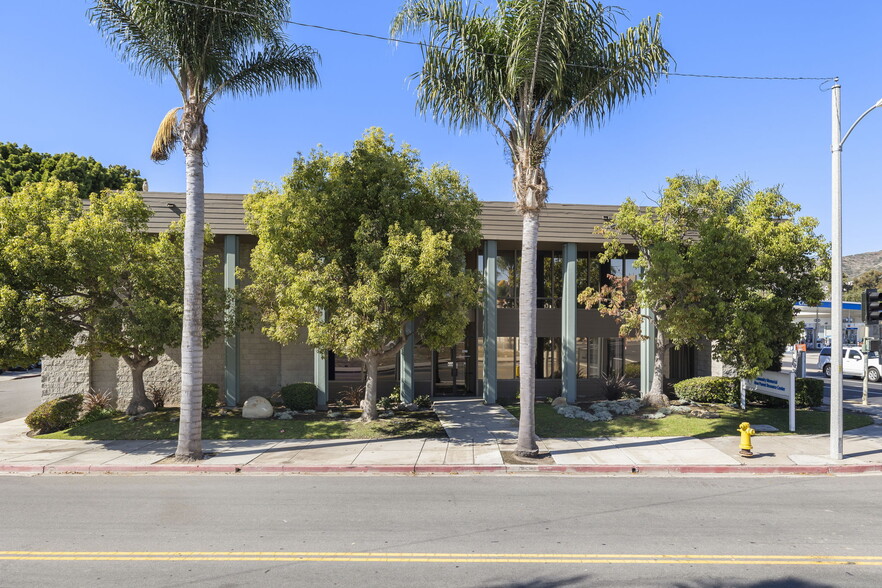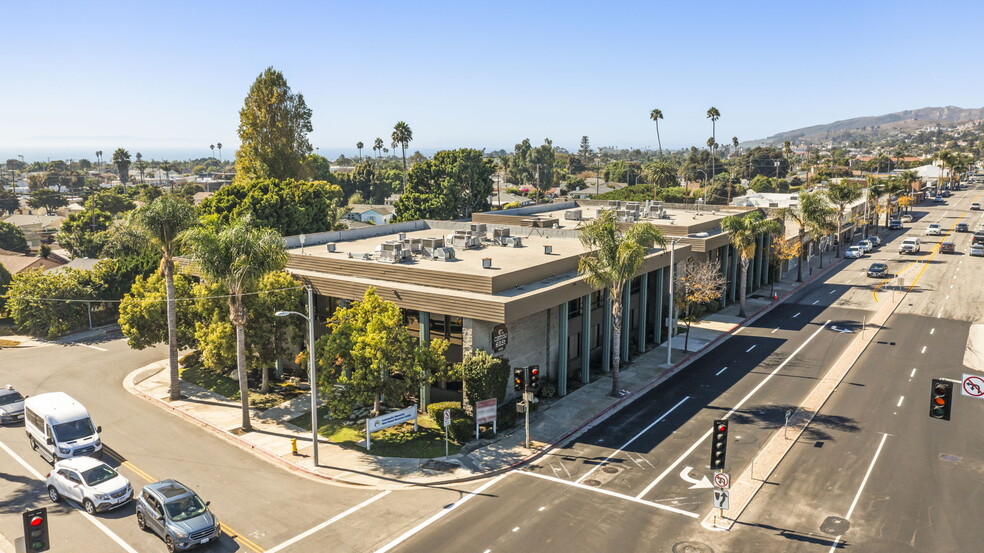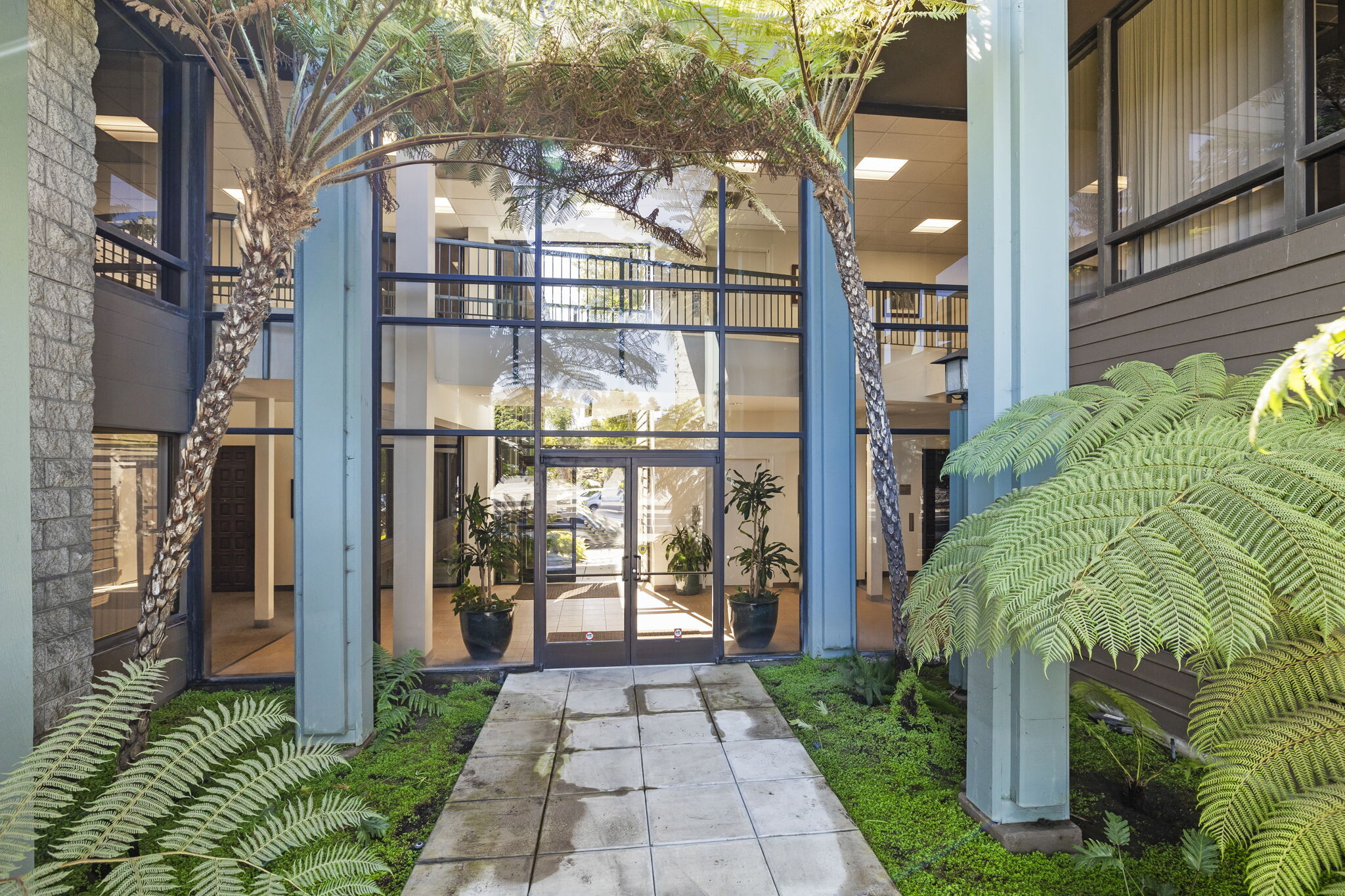
This feature is unavailable at the moment.
We apologize, but the feature you are trying to access is currently unavailable. We are aware of this issue and our team is working hard to resolve the matter.
Please check back in a few minutes. We apologize for the inconvenience.
- LoopNet Team
thank you

Your email has been sent!
2580-2590 E Main St
376 - 2,779 SF of Office Space Available in Ventura, CA 93003



Highlights
- Exceptional office spaces available now
- Newly renovated
- Full Service Gross
- Medical Corridor of Ventura
- Remotely close to Hospitals
- Signage and Attractive Visibility along Main Street
all available spaces(3)
Display Rental Rate as
- Space
- Size
- Term
- Rental Rate
- Space Use
- Condition
- Available
Features: Size: 1241 square feet of spacious, versatile office space. Flooring: Fully carpeted throughout, providing a cozy and professional ambiance. Lease Type: Full-Service Gross Lease, ensuring simplicity and ease of budgeting. Proximity: Strategically located close to the hospital, restaurants, and other professional business offices, offering unparalleled convenience. Climate Control: Equipped with HVAC (Heating, Ventilation, and Air Conditioning) for year-round comfort and productivity. Natural Light: Abundant natural light floods the space, creating an inviting and energizing environment. Accessibility: Convenient access for clients and employees alike, fostering seamless operations. Ideal for: Small to medium-sized businesses Medical practitioners Legal firms Financial services Consulting firms Start-ups Freelancers and independent professionals
- Rate includes utilities, building services and property expenses
- Mostly Open Floor Plan Layout
- Central Air and Heating
- Drop Ceilings
- Fully Built-Out as Standard Office
- Space is in Excellent Condition
- Fully Carpeted
- After Hours HVAC Available
- Rate includes utilities, building services and property expenses
- Fully Carpeted
- Central Air Conditioning
- Drop Ceilings
- Rate includes utilities, building services and property expenses
- Mostly Open Floor Plan Layout
- Finished Ceilings: 8’
- Elevator Access
- Drop Ceilings
- After Hours HVAC Available
- Fully Built-Out as Standard Office
- 2 Private Offices
- Central Air and Heating
- Fully Carpeted
- Natural Light
- Open-Plan
| Space | Size | Term | Rental Rate | Space Use | Condition | Available |
| 1st Floor, Ste 107 | 1,241 SF | Negotiable | $24.60 /SF/YR $2.05 /SF/MO $30,529 /YR $2,544 /MO | Office | Full Build-Out | Now |
| 2nd Floor | 376 SF | Negotiable | Upon Request Upon Request Upon Request Upon Request | Office | - | Now |
| 2nd Floor, Ste 201 | 1,162 SF | Negotiable | Upon Request Upon Request Upon Request Upon Request | Office | Full Build-Out | Now |
1st Floor, Ste 107
| Size |
| 1,241 SF |
| Term |
| Negotiable |
| Rental Rate |
| $24.60 /SF/YR $2.05 /SF/MO $30,529 /YR $2,544 /MO |
| Space Use |
| Office |
| Condition |
| Full Build-Out |
| Available |
| Now |
2nd Floor
| Size |
| 376 SF |
| Term |
| Negotiable |
| Rental Rate |
| Upon Request Upon Request Upon Request Upon Request |
| Space Use |
| Office |
| Condition |
| - |
| Available |
| Now |
2nd Floor, Ste 201
| Size |
| 1,162 SF |
| Term |
| Negotiable |
| Rental Rate |
| Upon Request Upon Request Upon Request Upon Request |
| Space Use |
| Office |
| Condition |
| Full Build-Out |
| Available |
| Now |
1st Floor, Ste 107
| Size | 1,241 SF |
| Term | Negotiable |
| Rental Rate | $24.60 /SF/YR |
| Space Use | Office |
| Condition | Full Build-Out |
| Available | Now |
Features: Size: 1241 square feet of spacious, versatile office space. Flooring: Fully carpeted throughout, providing a cozy and professional ambiance. Lease Type: Full-Service Gross Lease, ensuring simplicity and ease of budgeting. Proximity: Strategically located close to the hospital, restaurants, and other professional business offices, offering unparalleled convenience. Climate Control: Equipped with HVAC (Heating, Ventilation, and Air Conditioning) for year-round comfort and productivity. Natural Light: Abundant natural light floods the space, creating an inviting and energizing environment. Accessibility: Convenient access for clients and employees alike, fostering seamless operations. Ideal for: Small to medium-sized businesses Medical practitioners Legal firms Financial services Consulting firms Start-ups Freelancers and independent professionals
- Rate includes utilities, building services and property expenses
- Fully Built-Out as Standard Office
- Mostly Open Floor Plan Layout
- Space is in Excellent Condition
- Central Air and Heating
- Fully Carpeted
- Drop Ceilings
- After Hours HVAC Available
2nd Floor
| Size | 376 SF |
| Term | Negotiable |
| Rental Rate | Upon Request |
| Space Use | Office |
| Condition | - |
| Available | Now |
- Rate includes utilities, building services and property expenses
- Central Air Conditioning
- Fully Carpeted
- Drop Ceilings
2nd Floor, Ste 201
| Size | 1,162 SF |
| Term | Negotiable |
| Rental Rate | Upon Request |
| Space Use | Office |
| Condition | Full Build-Out |
| Available | Now |
- Rate includes utilities, building services and property expenses
- Fully Built-Out as Standard Office
- Mostly Open Floor Plan Layout
- 2 Private Offices
- Finished Ceilings: 8’
- Central Air and Heating
- Elevator Access
- Fully Carpeted
- Drop Ceilings
- Natural Light
- After Hours HVAC Available
- Open-Plan
Property Overview
Welcome to the El Camino Bldg., a professional building located in the heart of Ventura, CA. Our units offer a full-service gross package, ensuring that all your maintenance needs are taken care of. With HVAC system throughout every unit, you can enjoy a comfortable working environment all year round. The building is conveniently situated close to hospitals, restaurants, banks, shopping centers, and numerous other services, making it the perfect location for those seeking convenience and accessibility. Our ADA compliant elevator ensures that everyone can easily access their desired floor. One of the standout features of the El Camino Bldg. is its exceptionally high visibility, allowing your business to thrive and attract attention. Whether you're a startup or an established company, our location will help you make a lasting impression. Don't miss out on the opportunity to be a part of this thriving business community. Contact us today to schedule a tour and see for yourself why the El Camino Bldg. is the perfect place for your business to grow. For More Information contact PHILIP at 805-676-9409
- Signage
PROPERTY FACTS
SELECT TENANTS
- Floor
- Tenant Name
- Industry
- Unknown
- 1st 5 Ventura County
- Health Care and Social Assistance
- 2nd
- Alzheimers Association
- Health Care and Social Assistance
- Unknown
- Children & Families First Cmsn
- Health Care and Social Assistance
- Unknown
- Family Resources
- Health Care and Social Assistance
Presented by

2580-2590 E Main St
Hmm, there seems to have been an error sending your message. Please try again.
Thanks! Your message was sent.











