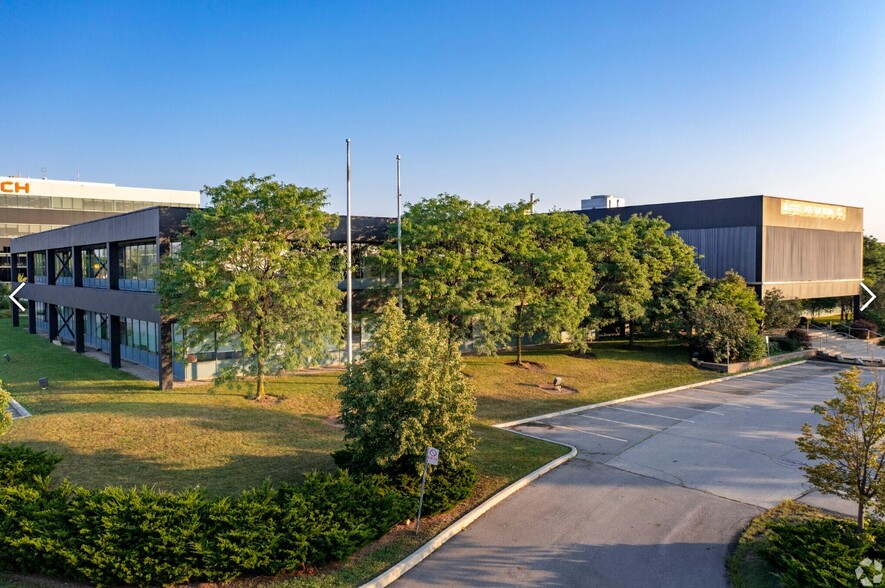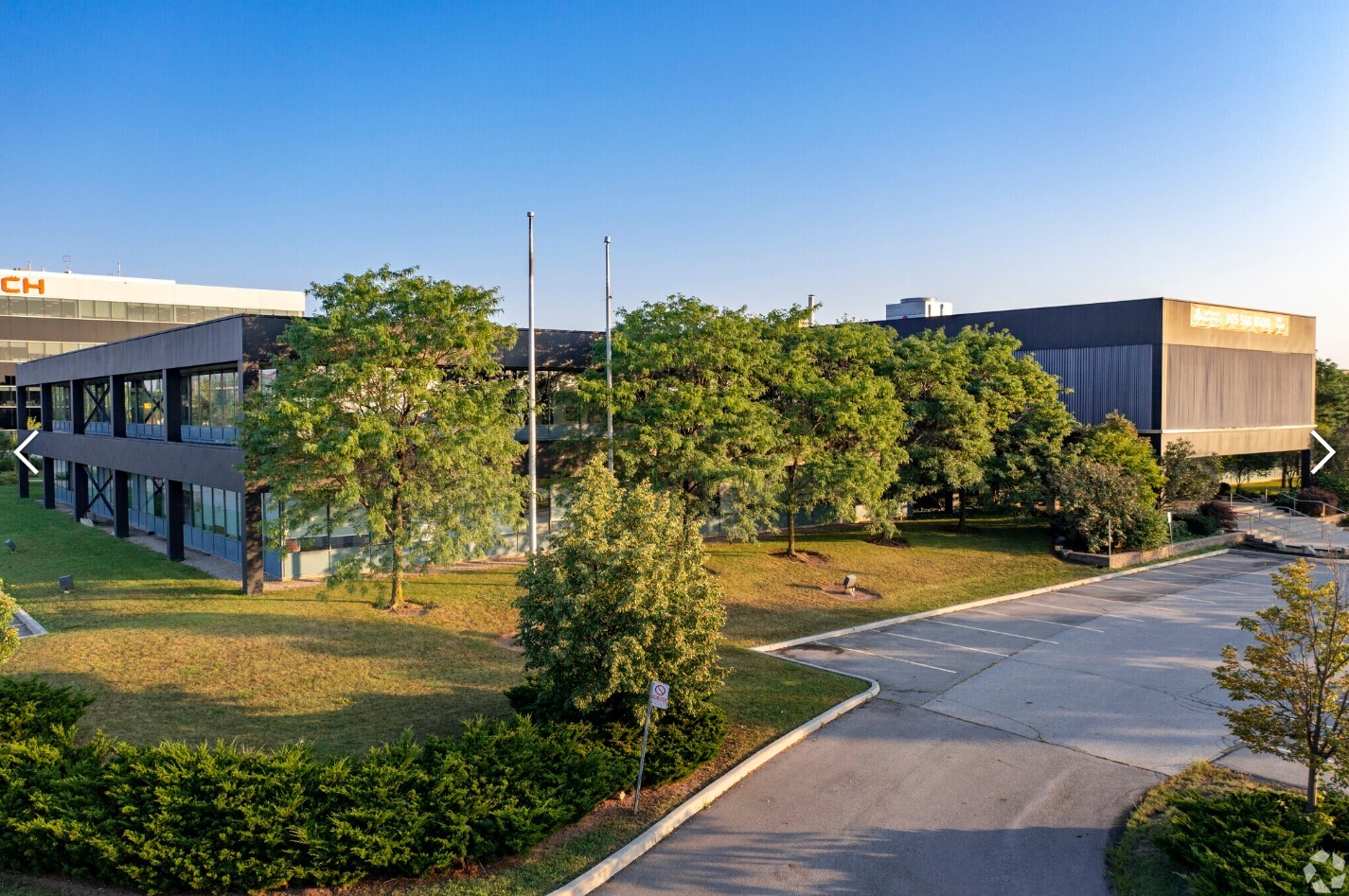
2599 Speakman Dr | Mississauga, ON L5K 1B1
This feature is unavailable at the moment.
We apologize, but the feature you are trying to access is currently unavailable. We are aware of this issue and our team is working hard to resolve the matter.
Please check back in a few minutes. We apologize for the inconvenience.
- LoopNet Team
thank you

Your email has been sent!
2599 Speakman Dr
Mississauga, ON L5K 1B1
Office Property For Lease · 16,845 SF

HIGHLIGHTS
- Heavy commercialized area
- High exposure location
- Ample parking
PROPERTY OVERVIEW
Commercial office property located in Mississauga, Ontario.
- Bus Line
PROPERTY FACTS
Building Type
Office
Year Built
1972
Building Height
2 Stories
Building Size
119,145 SF
Building Class
B
Typical Floor Size
59,572 SF
Parking
461 Surface Parking Spaces
1 of 2
VIDEOS
3D TOUR
PHOTOS
STREET VIEW
STREET
MAP

