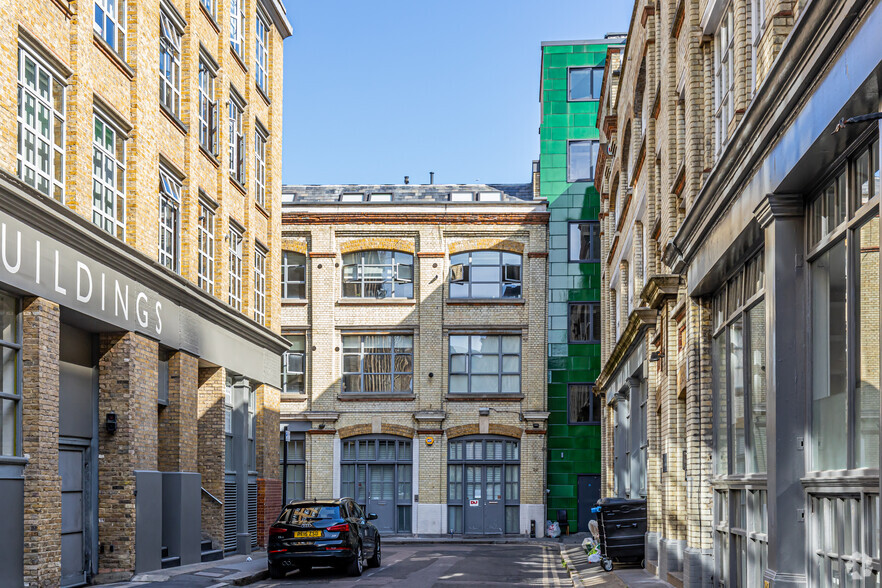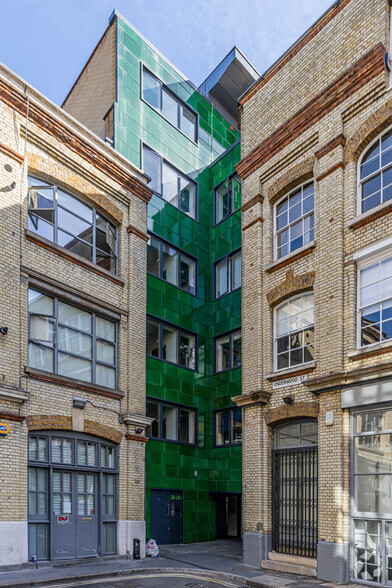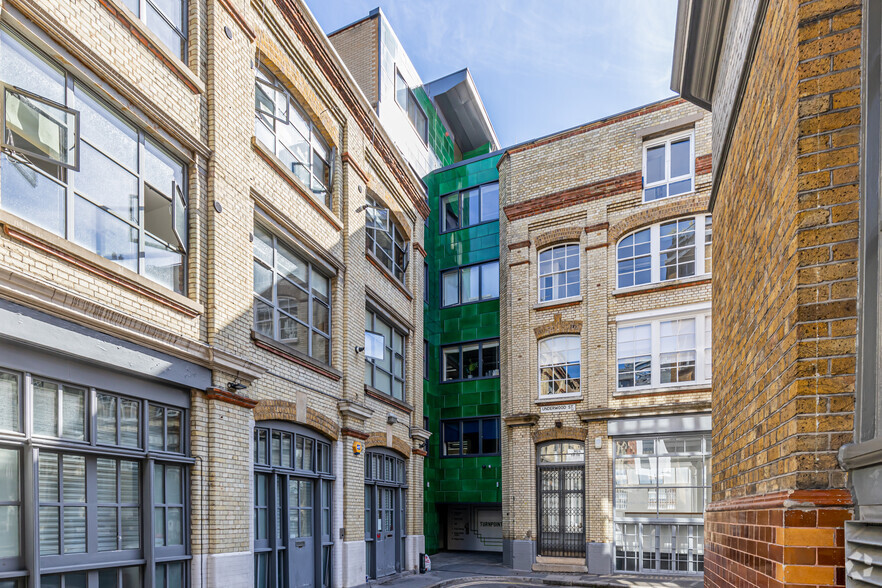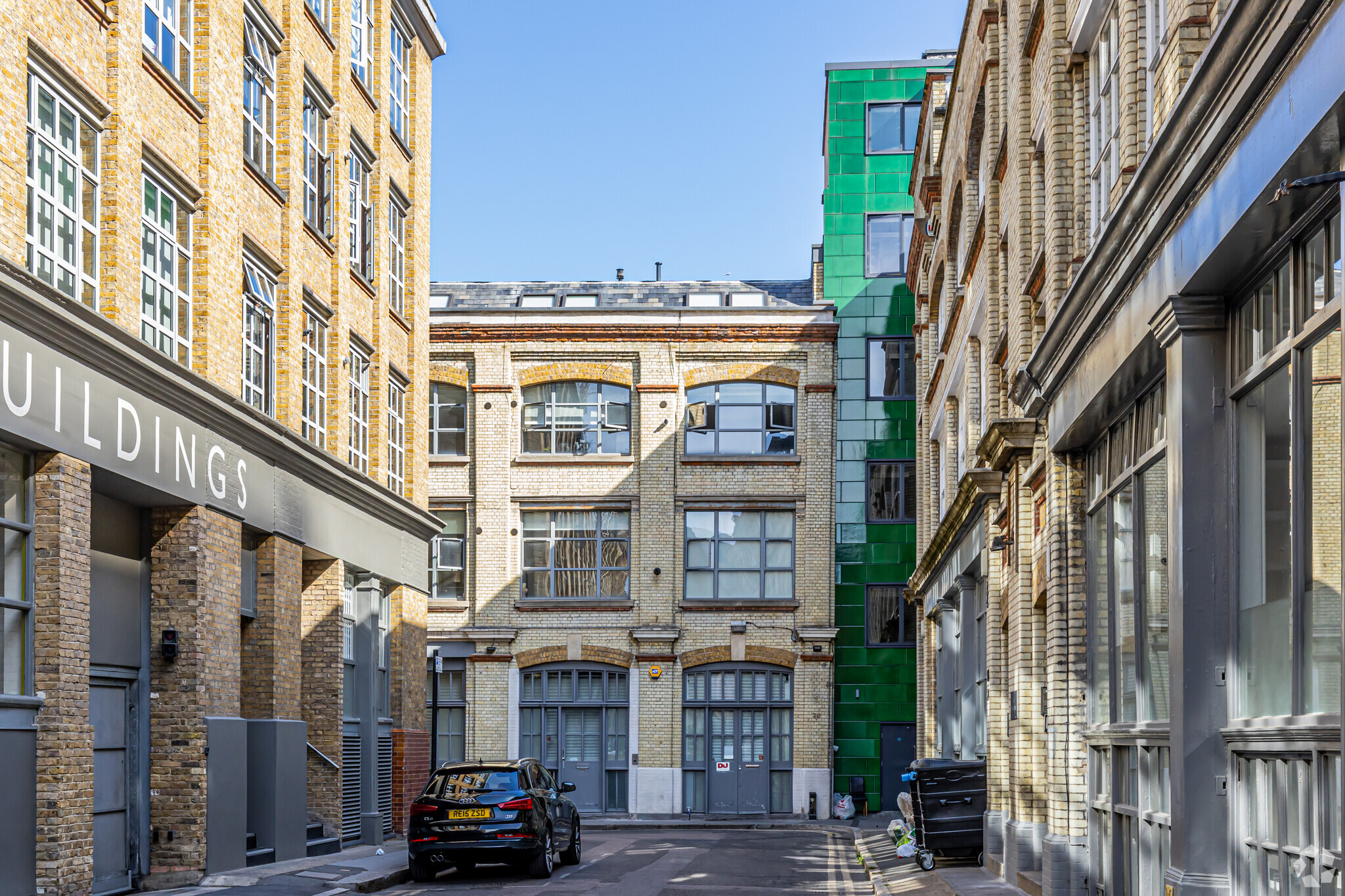
This feature is unavailable at the moment.
We apologize, but the feature you are trying to access is currently unavailable. We are aware of this issue and our team is working hard to resolve the matter.
Please check back in a few minutes. We apologize for the inconvenience.
- LoopNet Team
thank you

Your email has been sent!
Turnpoint 26-28 Underwood St
1,407 - 2,857 SF of Assignment Available in London N1 7JQ



Assignment Highlights
- Good road links
- Close proximity to local amenities
- Good transport links
all available spaces(2)
Display Rental Rate as
- Space
- Size
- Term
- Rental Rate
- Space Use
- Condition
- Available
The office space is situated on the ground floor of the property and contains a large board room, desks, and a kitchenette. The lower ground floor of the office is currently being used as editing suites but would also be suitable for conventional office space. Due to the nature of the existing fit out, the space could easily be adjusted / accessorized in order to suit an occupier's bespoke requirements. Amenities: Excellent natural light, Lava-Stone green tiled entrance, Double glazed windows, Exposed concrete ceilings, Exposed services, VRF Air Conditioning, Male / Female w/c, Fully Fitted, kitchenette, Outside courtyard terrace and Large basement bike storage. The existing lease is for a term of years expiring on the 24th Feb 2026. If a longer term is required, the headlease could be surrendered and a new lease granted for a term of years to be agreed with the existing Landlord.
- Use Class: E
- Fully Built-Out as Standard Office
- Fits 4 - 12 People
- Central Air Conditioning
- Fully Carpeted
- Male/female WCs
- Fully fitted, Plug & Play
- Assignment space available from current tenant
- Mostly Open Floor Plan Layout
- Can be combined with additional space(s) for up to 2,857 SF of adjacent space
- Kitchen
- Demised WC facilities
- Showers and changing facilities
- VRF Air Conditioning
The office space is situated on the ground floor of the property and contains a large board room, desks, and a kitchenette. The lower ground floor of the office is currently being used as editing suites but would also be suitable for conventional office space. Due to the nature of the existing fit out, the space could easily be adjusted / accessorized in order to suit an occupier's bespoke requirements. Amenities: Excellent natural light, Lava-Stone green tiled entrance, Double glazed windows, Exposed concrete ceilings, Exposed services, VRF Air Conditioning, Male / Female w/c, Fully Fitted, kitchenette, Outside courtyard terrace and Large basement bike storage. The existing lease is for a term of years expiring on the 24th Feb 2026. If a longer term is required, the headlease could be surrendered and a new lease granted for a term of years to be agreed with the existing Landlord.
- Use Class: E
- Fully Built-Out as Standard Office
- Fits 4 - 12 People
- Central Air Conditioning
- Fully Carpeted
- Male/female WCs
- Fully fitted, Plug & Play
- Assignment space available from current tenant
- Mostly Open Floor Plan Layout
- Can be combined with additional space(s) for up to 2,857 SF of adjacent space
- Kitchen
- Demised WC facilities
- Showers and changing facilities
- VRF Air Conditioning
| Space | Size | Term | Rental Rate | Space Use | Condition | Available |
| Lower Level | 1,450 SF | Feb 2026 | $64.72 /SF/YR $5.39 /SF/MO $696.64 /m²/YR $58.05 /m²/MO $7,820 /MO $93,844 /YR | Office | Full Build-Out | 30 Days |
| Ground | 1,407 SF | Feb 2026 | $64.72 /SF/YR $5.39 /SF/MO $696.64 /m²/YR $58.05 /m²/MO $7,588 /MO $91,061 /YR | Office | Full Build-Out | 30 Days |
Lower Level
| Size |
| 1,450 SF |
| Term |
| Feb 2026 |
| Rental Rate |
| $64.72 /SF/YR $5.39 /SF/MO $696.64 /m²/YR $58.05 /m²/MO $7,820 /MO $93,844 /YR |
| Space Use |
| Office |
| Condition |
| Full Build-Out |
| Available |
| 30 Days |
Ground
| Size |
| 1,407 SF |
| Term |
| Feb 2026 |
| Rental Rate |
| $64.72 /SF/YR $5.39 /SF/MO $696.64 /m²/YR $58.05 /m²/MO $7,588 /MO $91,061 /YR |
| Space Use |
| Office |
| Condition |
| Full Build-Out |
| Available |
| 30 Days |
Lower Level
| Size | 1,450 SF |
| Term | Feb 2026 |
| Rental Rate | $64.72 /SF/YR |
| Space Use | Office |
| Condition | Full Build-Out |
| Available | 30 Days |
The office space is situated on the ground floor of the property and contains a large board room, desks, and a kitchenette. The lower ground floor of the office is currently being used as editing suites but would also be suitable for conventional office space. Due to the nature of the existing fit out, the space could easily be adjusted / accessorized in order to suit an occupier's bespoke requirements. Amenities: Excellent natural light, Lava-Stone green tiled entrance, Double glazed windows, Exposed concrete ceilings, Exposed services, VRF Air Conditioning, Male / Female w/c, Fully Fitted, kitchenette, Outside courtyard terrace and Large basement bike storage. The existing lease is for a term of years expiring on the 24th Feb 2026. If a longer term is required, the headlease could be surrendered and a new lease granted for a term of years to be agreed with the existing Landlord.
- Use Class: E
- Assignment space available from current tenant
- Fully Built-Out as Standard Office
- Mostly Open Floor Plan Layout
- Fits 4 - 12 People
- Can be combined with additional space(s) for up to 2,857 SF of adjacent space
- Central Air Conditioning
- Kitchen
- Fully Carpeted
- Demised WC facilities
- Male/female WCs
- Showers and changing facilities
- Fully fitted, Plug & Play
- VRF Air Conditioning
Ground
| Size | 1,407 SF |
| Term | Feb 2026 |
| Rental Rate | $64.72 /SF/YR |
| Space Use | Office |
| Condition | Full Build-Out |
| Available | 30 Days |
The office space is situated on the ground floor of the property and contains a large board room, desks, and a kitchenette. The lower ground floor of the office is currently being used as editing suites but would also be suitable for conventional office space. Due to the nature of the existing fit out, the space could easily be adjusted / accessorized in order to suit an occupier's bespoke requirements. Amenities: Excellent natural light, Lava-Stone green tiled entrance, Double glazed windows, Exposed concrete ceilings, Exposed services, VRF Air Conditioning, Male / Female w/c, Fully Fitted, kitchenette, Outside courtyard terrace and Large basement bike storage. The existing lease is for a term of years expiring on the 24th Feb 2026. If a longer term is required, the headlease could be surrendered and a new lease granted for a term of years to be agreed with the existing Landlord.
- Use Class: E
- Assignment space available from current tenant
- Fully Built-Out as Standard Office
- Mostly Open Floor Plan Layout
- Fits 4 - 12 People
- Can be combined with additional space(s) for up to 2,857 SF of adjacent space
- Central Air Conditioning
- Kitchen
- Fully Carpeted
- Demised WC facilities
- Male/female WCs
- Showers and changing facilities
- Fully fitted, Plug & Play
- VRF Air Conditioning
Property Overview
26 – 28 Underwood street, is ideally situated approximately 0.4 miles away from Old Street Underground station and a short distance from the host of F&B on offer in the area. Aside from Old Street, Angel, Shoreditch High St and Hoxton are both a short distance away from the subject property. Underwood Street is itself just a short drive away from City Road (A501) which merges into the M40 to the West as well as providing quick and easy vehicular access to North and East London.
- Raised Floor
- Kitchen
- Roof Terrace
- Bicycle Storage
- Demised WC facilities
- Direct Elevator Exposure
- Natural Light
- Shower Facilities
- Air Conditioning
PROPERTY FACTS
| Property Type | Office | Rentable Building Area | 10,950 SF |
| Building Class | B | Year Built/Renovated | 1959/2015 |
| Property Type | Office |
| Building Class | B |
| Rentable Building Area | 10,950 SF |
| Year Built/Renovated | 1959/2015 |
Learn More About Renting Office Space
Presented by

Turnpoint | 26-28 Underwood St
Hmm, there seems to have been an error sending your message. Please try again.
Thanks! Your message was sent.





