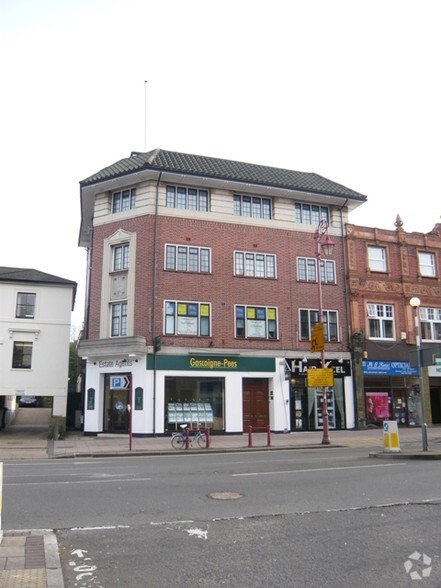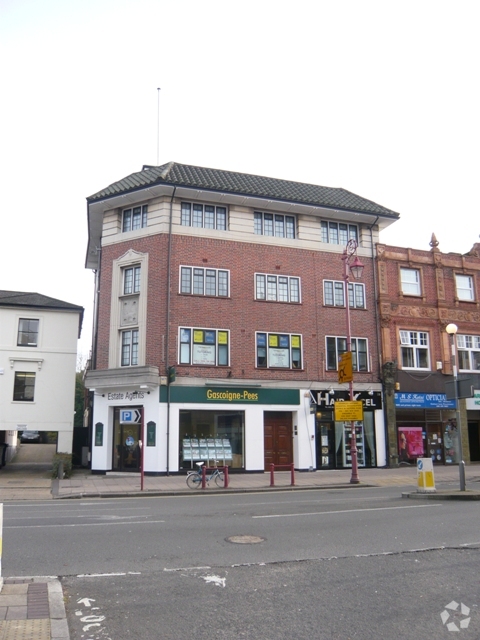
This feature is unavailable at the moment.
We apologize, but the feature you are trying to access is currently unavailable. We are aware of this issue and our team is working hard to resolve the matter.
Please check back in a few minutes. We apologize for the inconvenience.
- LoopNet Team
thank you

Your email has been sent!
Charter House 26 Claremont Rd
525 - 2,703 SF of Space Available in Surbiton KT6 4QZ

Highlights
- Situated In Town Centre
- High Footfall Area
- Good Access To Rail Links
all available spaces(3)
Display Rental Rate as
- Space
- Size
- Term
- Rental Rate
- Space Use
- Condition
- Available
The premises have traded as an estate agent for many years and are currently arranged as a bright sales area at the front with two substantial glazed frontages. Towards the rear there is more office space together with male and female WCs and a small kitchenette. There is air conditioning/comfort cooling to the front sales area and gas fired central heating to the rear. There is also a rear door that gives access to a private parking area providing parking for up to 5 cars. Accommodation: Ground Floor Offices - 1,540sqft, 143.1sqm Rear Store Separate Building - 330sqft, 30.6sqm The premises are available on a new full repairing and insuring lease for a term to be agreed. £45,750 per annum exclusive, to include the rear parking spaces. Rateable value £29,250. Rates payable £14,595.
- Use Class: E
- Central Air and Heating
- Energy Performance Rating - D
- Private Parking
- Two Substantial Glazed Frontages
- Partially Built-Out as Professional Services Office
- Kitchen
- Demised WC facilities
- New Lease
Suite 1 is arranged in a predominantly open plan format with one private office/meeting room. The suite also benefits from its own WC and kitchenette area.
- Use Class: E
- Open Floor Plan Layout
- Demised WC facilities
- Double Glazed Windows
- Partially Built-Out as Standard Office
- Can be combined with additional space(s) for up to 1,163 SF of adjacent space
- Entryphone System
- Great Natural Light
Suite 2 is divided with a number of offices and private kitchenette with access to shared WC’s.
- Use Class: E
- Open Floor Plan Layout
- Demised WC facilities
- Double Glazed Windows
- Partially Built-Out as Standard Office
- Can be combined with additional space(s) for up to 1,163 SF of adjacent space
- Entryphone System
- Great Natural Light
| Space | Size | Term | Rental Rate | Space Use | Condition | Available |
| Ground | 1,540 SF | Negotiable | $37.17 /SF/YR $3.10 /SF/MO $57,236 /YR $4,770 /MO | Retail | Partial Build-Out | Pending |
| 1st Floor, Ste Suite 1 | 525 SF | Negotiable | $28.77 /SF/YR $2.40 /SF/MO $15,107 /YR $1,259 /MO | Office | Partial Build-Out | Now |
| 1st Floor, Ste Suite 2 | 638 SF | Negotiable | $28.77 /SF/YR $2.40 /SF/MO $18,358 /YR $1,530 /MO | Office | Partial Build-Out | Now |
Ground
| Size |
| 1,540 SF |
| Term |
| Negotiable |
| Rental Rate |
| $37.17 /SF/YR $3.10 /SF/MO $57,236 /YR $4,770 /MO |
| Space Use |
| Retail |
| Condition |
| Partial Build-Out |
| Available |
| Pending |
1st Floor, Ste Suite 1
| Size |
| 525 SF |
| Term |
| Negotiable |
| Rental Rate |
| $28.77 /SF/YR $2.40 /SF/MO $15,107 /YR $1,259 /MO |
| Space Use |
| Office |
| Condition |
| Partial Build-Out |
| Available |
| Now |
1st Floor, Ste Suite 2
| Size |
| 638 SF |
| Term |
| Negotiable |
| Rental Rate |
| $28.77 /SF/YR $2.40 /SF/MO $18,358 /YR $1,530 /MO |
| Space Use |
| Office |
| Condition |
| Partial Build-Out |
| Available |
| Now |
Ground
| Size | 1,540 SF |
| Term | Negotiable |
| Rental Rate | $37.17 /SF/YR |
| Space Use | Retail |
| Condition | Partial Build-Out |
| Available | Pending |
The premises have traded as an estate agent for many years and are currently arranged as a bright sales area at the front with two substantial glazed frontages. Towards the rear there is more office space together with male and female WCs and a small kitchenette. There is air conditioning/comfort cooling to the front sales area and gas fired central heating to the rear. There is also a rear door that gives access to a private parking area providing parking for up to 5 cars. Accommodation: Ground Floor Offices - 1,540sqft, 143.1sqm Rear Store Separate Building - 330sqft, 30.6sqm The premises are available on a new full repairing and insuring lease for a term to be agreed. £45,750 per annum exclusive, to include the rear parking spaces. Rateable value £29,250. Rates payable £14,595.
- Use Class: E
- Partially Built-Out as Professional Services Office
- Central Air and Heating
- Kitchen
- Energy Performance Rating - D
- Demised WC facilities
- Private Parking
- New Lease
- Two Substantial Glazed Frontages
1st Floor, Ste Suite 1
| Size | 525 SF |
| Term | Negotiable |
| Rental Rate | $28.77 /SF/YR |
| Space Use | Office |
| Condition | Partial Build-Out |
| Available | Now |
Suite 1 is arranged in a predominantly open plan format with one private office/meeting room. The suite also benefits from its own WC and kitchenette area.
- Use Class: E
- Partially Built-Out as Standard Office
- Open Floor Plan Layout
- Can be combined with additional space(s) for up to 1,163 SF of adjacent space
- Demised WC facilities
- Entryphone System
- Double Glazed Windows
- Great Natural Light
1st Floor, Ste Suite 2
| Size | 638 SF |
| Term | Negotiable |
| Rental Rate | $28.77 /SF/YR |
| Space Use | Office |
| Condition | Partial Build-Out |
| Available | Now |
Suite 2 is divided with a number of offices and private kitchenette with access to shared WC’s.
- Use Class: E
- Partially Built-Out as Standard Office
- Open Floor Plan Layout
- Can be combined with additional space(s) for up to 1,163 SF of adjacent space
- Demised WC facilities
- Entryphone System
- Double Glazed Windows
- Great Natural Light
Property Overview
The property is prominently located within Surbiton Town Centre, close to the central roundabout and directly opposite Waitrose supermarket. Surbiton mainline railway station is within 200 yards and provides a fast and frequent service to London Waterloo (non stop service approximately 18 mins). Retailers in the immediate vicinity include barbers, sandwich bars, restaurants, opticians, dry cleaners, Lloyds Bank and many estate agents including Dexters, Your Move, Leaders and Humphry Brand.
- Security System
PROPERTY FACTS
Learn More About Leasing Retail Properties
Presented by

Charter House | 26 Claremont Rd
Hmm, there seems to have been an error sending your message. Please try again.
Thanks! Your message was sent.






