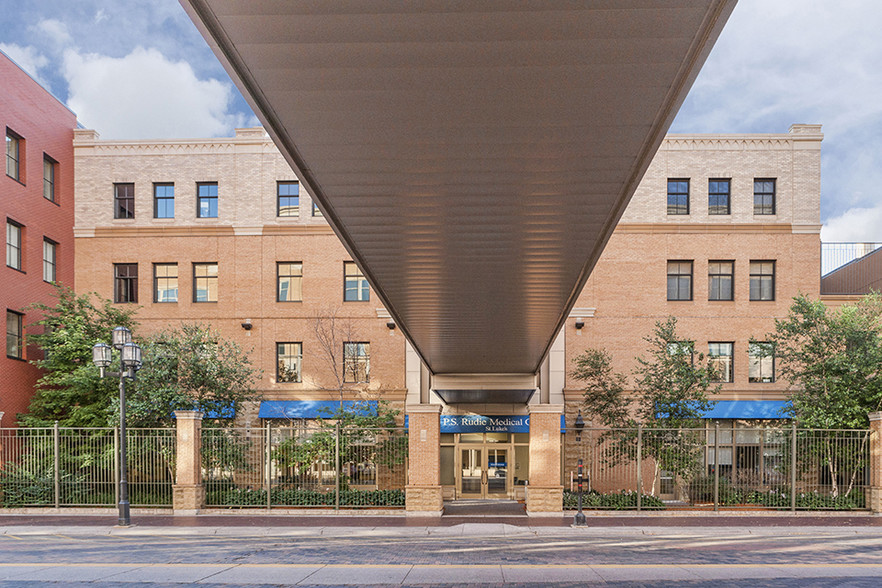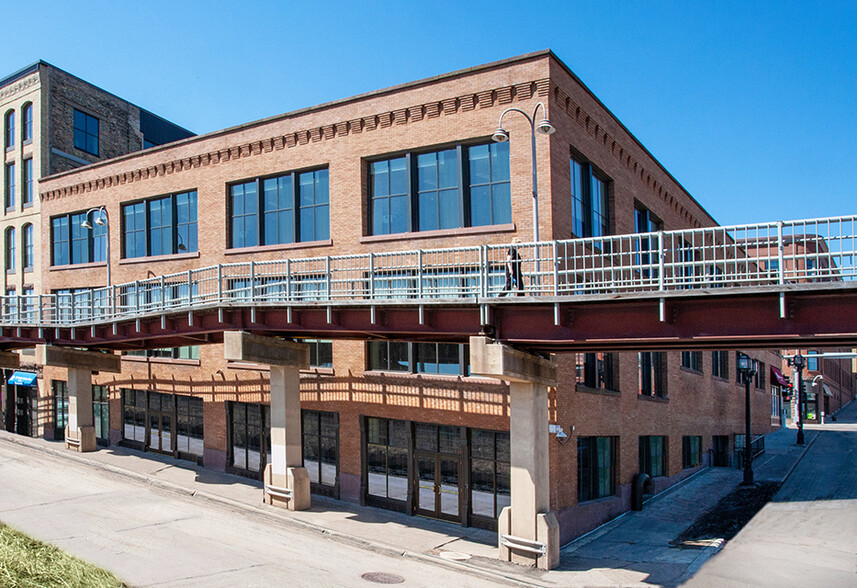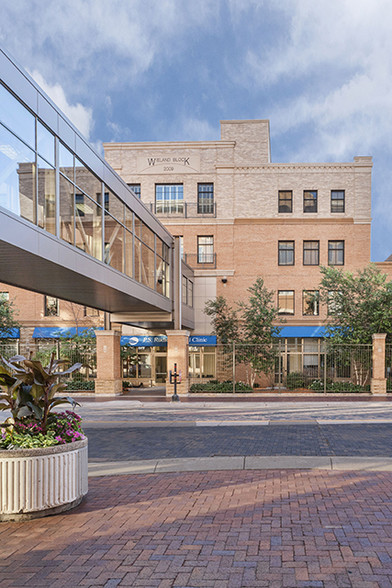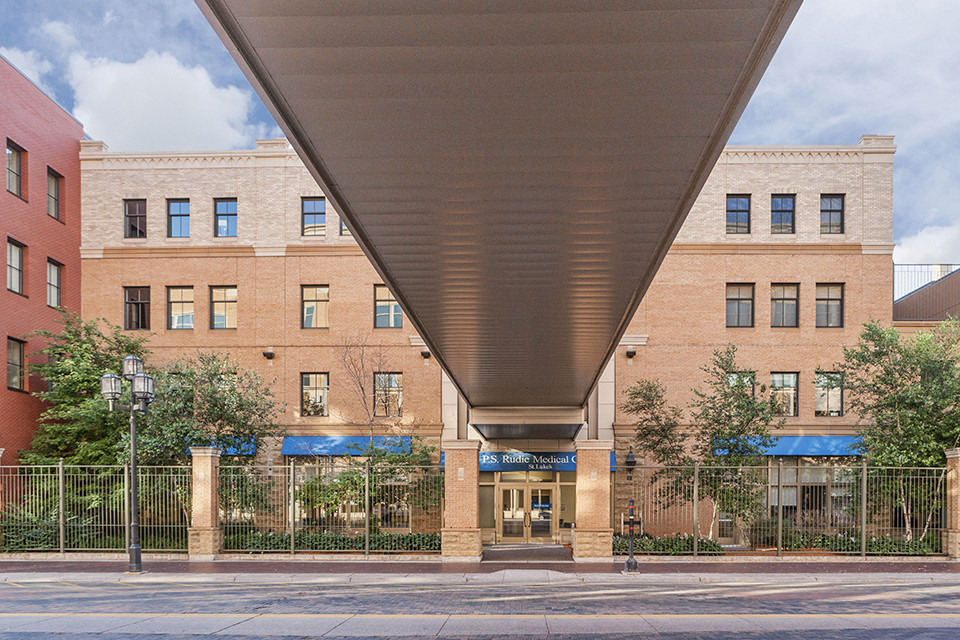
This feature is unavailable at the moment.
We apologize, but the feature you are trying to access is currently unavailable. We are aware of this issue and our team is working hard to resolve the matter.
Please check back in a few minutes. We apologize for the inconvenience.
- LoopNet Team
thank you

Your email has been sent!
Wieland-Block 26 E Superior St
1,334 - 16,852 SF of Office Space Available in Duluth, MN 55802



Highlights
- Beautiful Lake Superior and City of Duluth Views.
all available spaces(5)
Display Rental Rate as
- Space
- Size
- Term
- Rental Rate
- Space Use
- Condition
- Available
- Listed rate may not include certain utilities, building services and property expenses
- 4 Conference Rooms
- 16 Private Offices
- Space is in Excellent Condition
- Listed rate may not include certain utilities, building services and property expenses
- 1 Private Office
- Mostly Open Floor Plan Layout
- Space is in Excellent Condition
Mostly open plan, direct access/store front off of Michigan Street, single occupancy restroom; former preschool.
- Listed rate may not include certain utilities, building services and property expenses
- Space is in Excellent Condition
- Private Restrooms
- Drop Ceilings
- After Hours HVAC Available
- Mostly Open Floor Plan Layout
- Central Air and Heating
- Fully Carpeted
- Natural Light
- DDA Compliant
Gorgeous Lake Views
- Lease rate does not include utilities, property expenses or building services
- Space is in Excellent Condition
Lower level, Michigan Street, store front direct access, interior restroom, kitchenet, former preschool.
- Lease rate does not include utilities, property expenses or building services
- Space is in Excellent Condition
| Space | Size | Term | Rental Rate | Space Use | Condition | Available |
| 1st Floor, Ste 101 | 8,360 SF | Negotiable | $10.00 /SF/YR $0.83 /SF/MO $83,600 /YR $6,967 /MO | Office | Full Build-Out | Now |
| 1st Floor, Ste 103 | 2,273 SF | Negotiable | $10.00 /SF/YR $0.83 /SF/MO $22,730 /YR $1,894 /MO | Office | Full Build-Out | Now |
| 1st Floor, Ste 105 | 1,334 SF | 3-5 Years | $10.00 /SF/YR $0.83 /SF/MO $13,340 /YR $1,112 /MO | Office | Full Build-Out | Now |
| 4th Floor, Ste 408 | 2,764 SF | 3-5 Years | $16.00 /SF/YR $1.33 /SF/MO $44,224 /YR $3,685 /MO | Office | - | Now |
| 4th Floor, Ste 409 | 2,121 SF | 3-5 Years | $16.00 /SF/YR $1.33 /SF/MO $33,936 /YR $2,828 /MO | Office | - | Now |
1st Floor, Ste 101
| Size |
| 8,360 SF |
| Term |
| Negotiable |
| Rental Rate |
| $10.00 /SF/YR $0.83 /SF/MO $83,600 /YR $6,967 /MO |
| Space Use |
| Office |
| Condition |
| Full Build-Out |
| Available |
| Now |
1st Floor, Ste 103
| Size |
| 2,273 SF |
| Term |
| Negotiable |
| Rental Rate |
| $10.00 /SF/YR $0.83 /SF/MO $22,730 /YR $1,894 /MO |
| Space Use |
| Office |
| Condition |
| Full Build-Out |
| Available |
| Now |
1st Floor, Ste 105
| Size |
| 1,334 SF |
| Term |
| 3-5 Years |
| Rental Rate |
| $10.00 /SF/YR $0.83 /SF/MO $13,340 /YR $1,112 /MO |
| Space Use |
| Office |
| Condition |
| Full Build-Out |
| Available |
| Now |
4th Floor, Ste 408
| Size |
| 2,764 SF |
| Term |
| 3-5 Years |
| Rental Rate |
| $16.00 /SF/YR $1.33 /SF/MO $44,224 /YR $3,685 /MO |
| Space Use |
| Office |
| Condition |
| - |
| Available |
| Now |
4th Floor, Ste 409
| Size |
| 2,121 SF |
| Term |
| 3-5 Years |
| Rental Rate |
| $16.00 /SF/YR $1.33 /SF/MO $33,936 /YR $2,828 /MO |
| Space Use |
| Office |
| Condition |
| - |
| Available |
| Now |
1st Floor, Ste 101
| Size | 8,360 SF |
| Term | Negotiable |
| Rental Rate | $10.00 /SF/YR |
| Space Use | Office |
| Condition | Full Build-Out |
| Available | Now |
- Listed rate may not include certain utilities, building services and property expenses
- 16 Private Offices
- 4 Conference Rooms
- Space is in Excellent Condition
1st Floor, Ste 103
| Size | 2,273 SF |
| Term | Negotiable |
| Rental Rate | $10.00 /SF/YR |
| Space Use | Office |
| Condition | Full Build-Out |
| Available | Now |
- Listed rate may not include certain utilities, building services and property expenses
- Mostly Open Floor Plan Layout
- 1 Private Office
- Space is in Excellent Condition
1st Floor, Ste 105
| Size | 1,334 SF |
| Term | 3-5 Years |
| Rental Rate | $10.00 /SF/YR |
| Space Use | Office |
| Condition | Full Build-Out |
| Available | Now |
Mostly open plan, direct access/store front off of Michigan Street, single occupancy restroom; former preschool.
- Listed rate may not include certain utilities, building services and property expenses
- Mostly Open Floor Plan Layout
- Space is in Excellent Condition
- Central Air and Heating
- Private Restrooms
- Fully Carpeted
- Drop Ceilings
- Natural Light
- After Hours HVAC Available
- DDA Compliant
4th Floor, Ste 408
| Size | 2,764 SF |
| Term | 3-5 Years |
| Rental Rate | $16.00 /SF/YR |
| Space Use | Office |
| Condition | - |
| Available | Now |
Gorgeous Lake Views
- Lease rate does not include utilities, property expenses or building services
- Space is in Excellent Condition
4th Floor, Ste 409
| Size | 2,121 SF |
| Term | 3-5 Years |
| Rental Rate | $16.00 /SF/YR |
| Space Use | Office |
| Condition | - |
| Available | Now |
Lower level, Michigan Street, store front direct access, interior restroom, kitchenet, former preschool.
- Lease rate does not include utilities, property expenses or building services
- Space is in Excellent Condition
Property Overview
Floor PlansTourLocation Type: Office/Retail Wieland Block Commercial – Buildings A & B Lake side of Superior Street, between Lake Avenue and First Avenue East Duluth, MN 55802 This amazing development is of a scale this region has rarely seen. Nearly an entire block of Duluth’s historic downtown will be redeveloped into unique multi-use, multi-level, Class A space. Through an extensive revitalization initiative, 60,000+ square feet is available for lease. Service-related companies may be interested in the Michigan Street level. Multi-use space ideal for office, retailers and restaurants Incredible views of Canal Park & Lake Superior Located in the heart of the downtown business district High-quality space that maintains the charm and character of this area Adjacent to a new urban courtyard and the Class A Duluth Technology Village Listed on the National Register of Historic Places Private Skywalk to Duluth Technology Village and downtown Skywalk system.
PROPERTY FACTS
SELECT TENANTS
- Floor
- Tenant Name
- Industry
- 2nd
- ATS
- Transportation and Warehousing
- 3rd
- Emily Program
- Health Care and Social Assistance
- 1st
- Mcgough Construction
- Construction
- 5th
- Northern Lights Aerial Studio
- Arts, Entertainment, and Recreation
- 2nd
- PS Rudie Medical Clinic - St. Luke's
- Health Care and Social Assistance
Presented by

Wieland-Block | 26 E Superior St
Hmm, there seems to have been an error sending your message. Please try again.
Thanks! Your message was sent.







