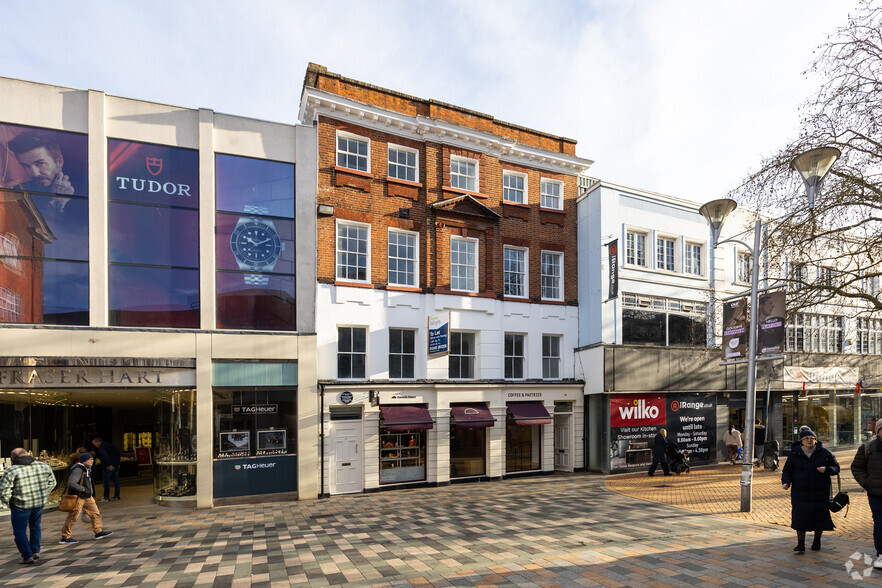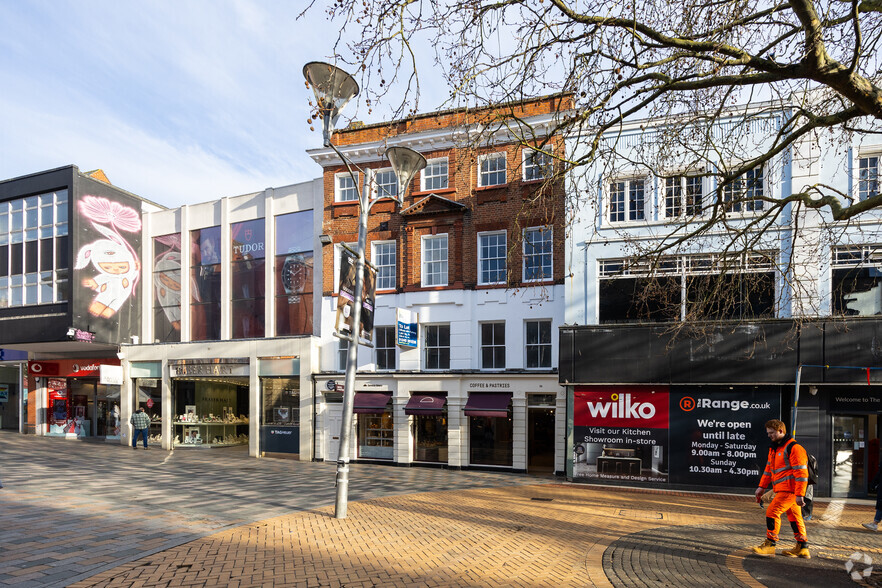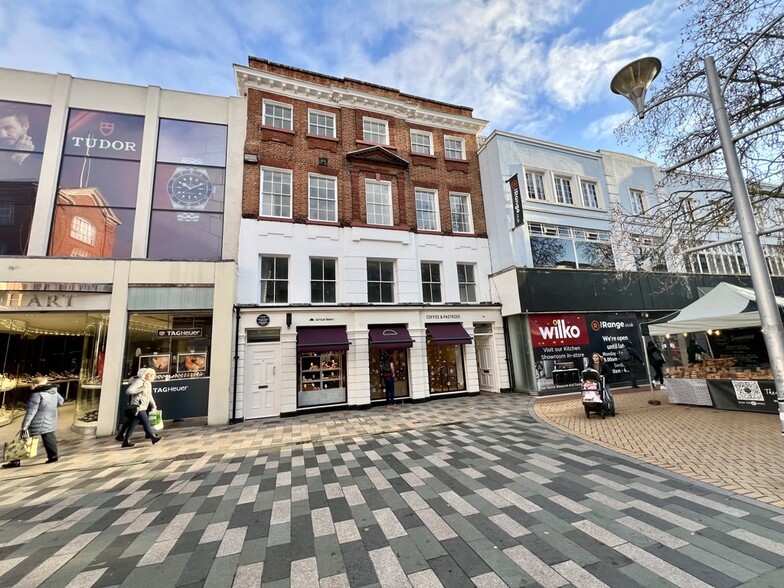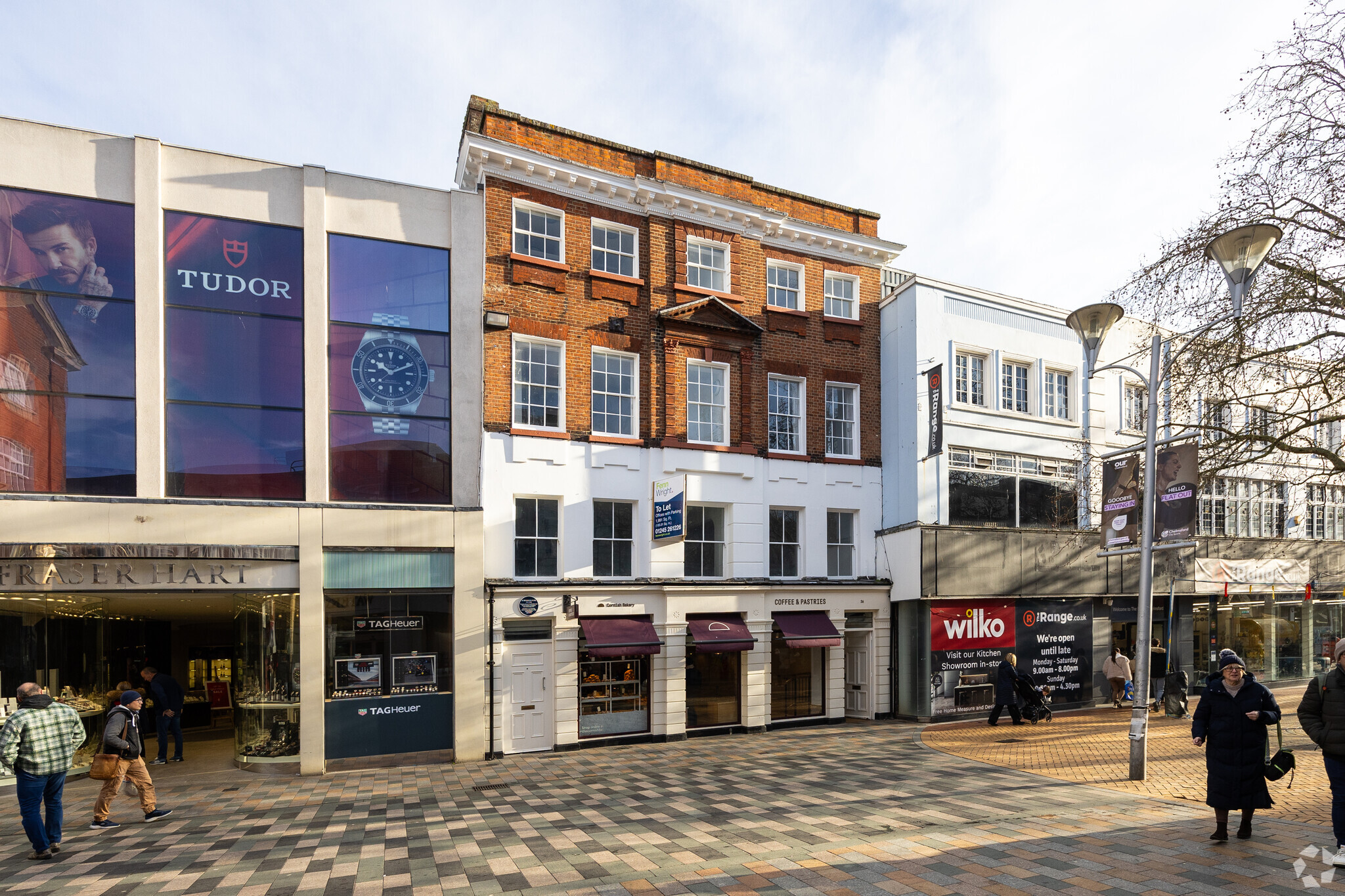26 High St 548 - 1,991 SF of Office Space Available in Chelmsford CM1 1YJ



HIGHLIGHTS
- The property is situated on Chelmsford High Street, high footfall location.
- The City’s railway station is within a 5 minute walk and provides a fast and frequent service to London.
- Located close by to various local retailers and amenities.
SPACE AVAILABILITY (3)
Display Rental Rate as
- SPACE
- SIZE
- TERM
- RENTAL RATE
- TYPE
| Space | Size | Term | Rental Rate | Rent Type | ||
| 1st Floor | 763 SF | Negotiable | $16.66 /SF/YR | TBD | ||
| 2nd Floor | 680 SF | Negotiable | $16.66 /SF/YR | TBD | ||
| 3rd Floor | 548 SF | Negotiable | $16.66 /SF/YR | TBD |
1st Floor
26a High Street provides refurbished office accommodation on first, second and third floors. The Grade II* listed property benefits from ornate period features, gas fired central heating, surface-mounted lighting, male and female WCs and a kitchenette. To the rear of the building, there are three demised car parking spaces.
- Use Class: E
- Fully Built-Out as Standard Office
- Open Floor Plan Layout
- Can be combined with additional space(s) for up to 1,991 SF of adjacent space
- Central Heating System
- Fully Carpeted
- Security System
- High Ceilings
- Drop Ceilings
- Secure Storage
- Natural Light
- Energy Performance Rating - C
- Demised WC facilities
- Open-Plan
- Gas fired central heating.
- W/C and kitchen facilites.
- 3 allocated car parking spaces.
2nd Floor
26a High Street provides refurbished office accommodation on first, second and third floors. The Grade II* listed property benefits from ornate period features, gas fired central heating, surface-mounted lighting, male and female WCs and a kitchenette. To the rear of the building, there are three demised car parking spaces.
- Use Class: E
- Fully Built-Out as Standard Office
- Open Floor Plan Layout
- Can be combined with additional space(s) for up to 1,991 SF of adjacent space
- Central Heating System
- Fully Carpeted
- Security System
- High Ceilings
- Drop Ceilings
- Secure Storage
- Natural Light
- Energy Performance Rating - C
- Demised WC facilities
- Open-Plan
- Gas fired central heating.
- W/C and kitchen facilites.
- 3 allocated car parking spaces.
3rd Floor
26a High Street provides refurbished office accommodation on first, second and third floors. The Grade II* listed property benefits from ornate period features, gas fired central heating, surface-mounted lighting, male and female WCs and a kitchenette. To the rear of the building, there are three demised car parking spaces.
- Use Class: E
- Fully Built-Out as Standard Office
- Open Floor Plan Layout
- Can be combined with additional space(s) for up to 1,991 SF of adjacent space
- Central Heating System
- Fully Carpeted
- Security System
- High Ceilings
- Drop Ceilings
- Secure Storage
- Natural Light
- Energy Performance Rating - C
- Demised WC facilities
- Open-Plan
- Gas fired central heating.
- W/C and kitchen facilites.
- 3 allocated car parking spaces.
PROPERTY FACTS
| Total Space Available | 1,991 SF |
| Property Type | Retail |
| Property Subtype | Storefront Retail/Office |
| Gross Leasable Area | 6,862 SF |
| Year Built | 1930 |
| Parking Ratio | 1.03/1,000 SF |
ABOUT THE PROPERTY
The property is situated on Chelmsford High Street which is made up of numerous retailers to include The Cornish Bakery, Gail’s Bakery, M&S, H&M and W. H. Smith. The Bond Street retail and leisure scheme is adjacent to the property and anchored by John Lewis with other occupiers such as Everyman Cinema, Wagamama and Boom Battle Bar. The City of Chelmsford is located approximately 37 miles northeast of London and benefits from excellent communications via the A12 giving direct access to the M25 (Junction 28) within 12 miles. The M11 and Stansted Airport are also easily accessible. The City’s railway station is within a 5 minute walk and provides a fast and frequent service to London Liverpool Street with journey times from approximately 32 minutes.
- 24 Hour Access
- Bus Line
- Commuter Rail
- Security System
- Signage
- Energy Performance Rating - C
- Storage Space
- Air Conditioning
NEARBY MAJOR RETAILERS


















