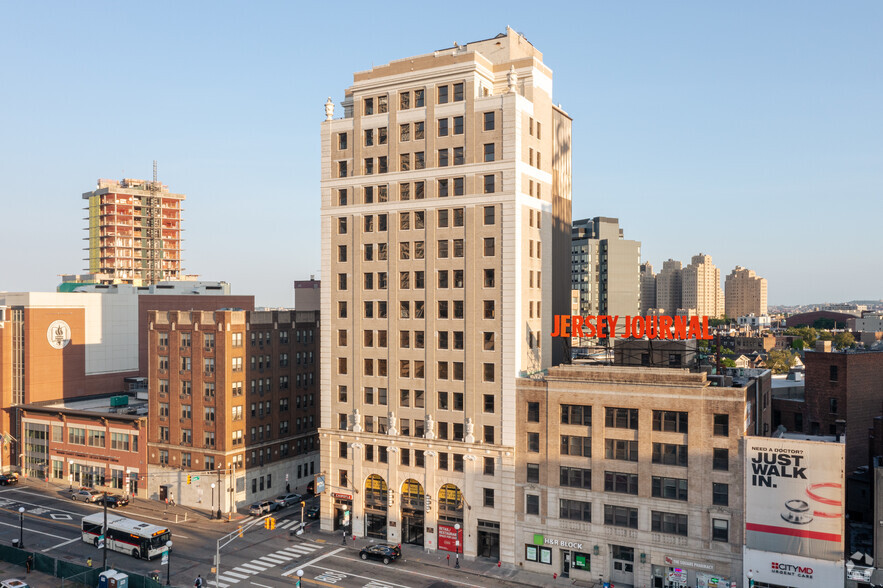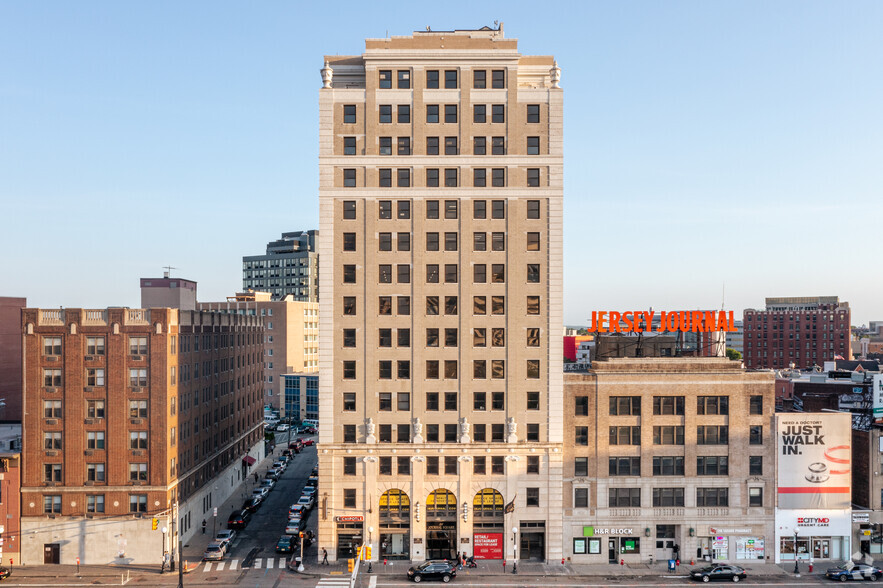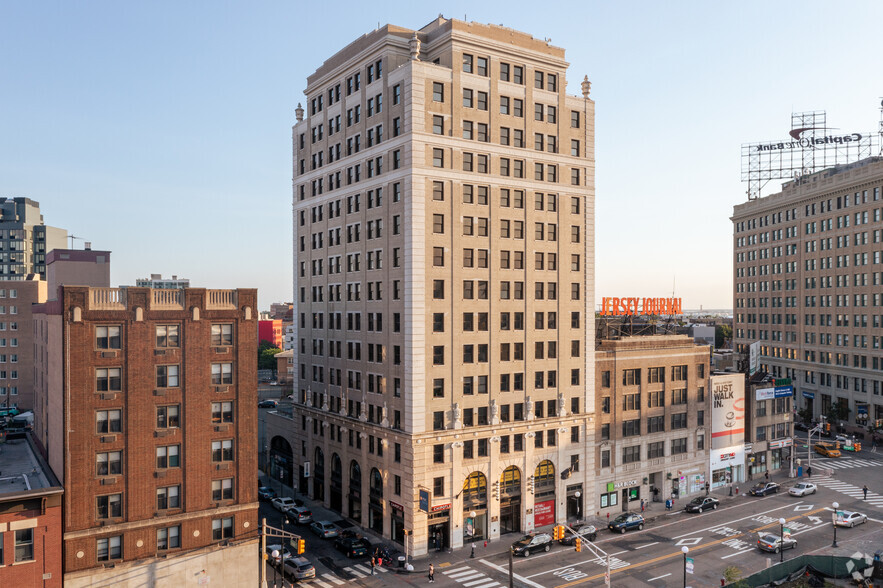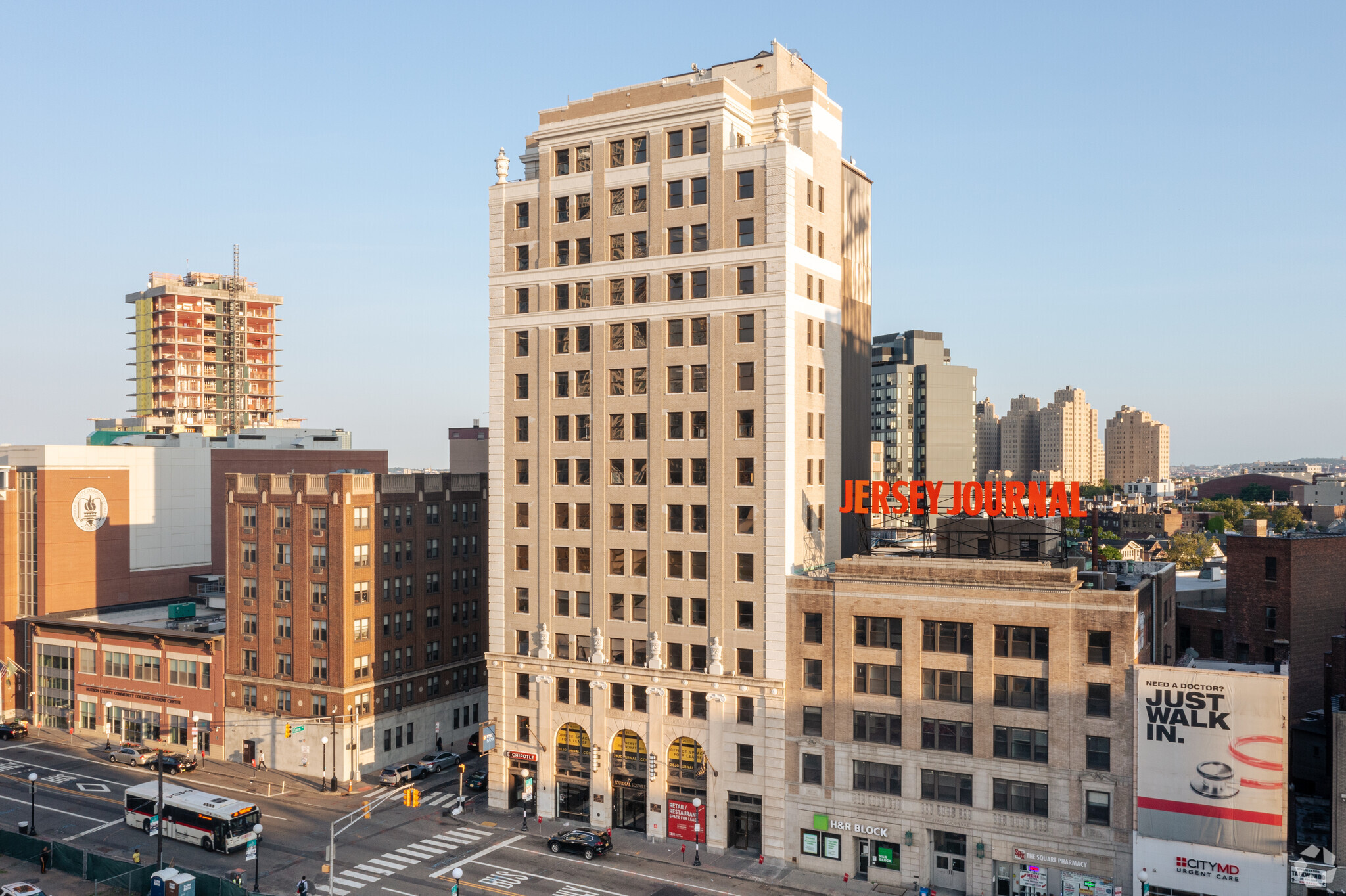Log In/Sign Up
Your email has been sent.
ALL AVAILABLE SPACE(1)
Display Rental Rate as
- SPACE
- SIZE
- TERM
- RENTAL RATE
- SPACE USE
- CONDITION
- AVAILABLE
New storefront with direct access from renovated lobby.
- Lease rate does not include utilities, property expenses or building services
- Located in-line with other retail
- Central Air and Heating
- Short walk to Journal Square PATH station
- Renovated Lobby with Direct Access.
- Fully Built-Out as Standard Retail Space
- Space is in Excellent Condition
- Smoke Detector
- Adjacent to Chipotle Mexican Grill and PNC Bank
| Space | Size | Term | Rental Rate | Space Use | Condition | Available |
| 1st Floor | 1,554 SF | Negotiable | $65.00 /SF/YR $5.42 /SF/MO $101,010 /YR $8,418 /MO | Retail | Full Build-Out | Now |
1st Floor
| Size |
| 1,554 SF |
| Term |
| Negotiable |
| Rental Rate |
| $65.00 /SF/YR $5.42 /SF/MO $101,010 /YR $8,418 /MO |
| Space Use |
| Retail |
| Condition |
| Full Build-Out |
| Available |
| Now |
1 of 1
VIDEOS
MATTERPORT 3D EXTERIOR
MATTERPORT 3D TOUR
PHOTOS
STREET VIEW
STREET
MAP
1st Floor
| Size | 1,554 SF |
| Term | Negotiable |
| Rental Rate | $65.00 /SF/YR |
| Space Use | Retail |
| Condition | Full Build-Out |
| Available | Now |
New storefront with direct access from renovated lobby.
- Lease rate does not include utilities, property expenses or building services
- Fully Built-Out as Standard Retail Space
- Located in-line with other retail
- Space is in Excellent Condition
- Central Air and Heating
- Smoke Detector
- Short walk to Journal Square PATH station
- Adjacent to Chipotle Mexican Grill and PNC Bank
- Renovated Lobby with Direct Access.
SELECT TENANTS
- FLOOR
- TENANT NAME
- INDUSTRY
- 13th
- Blume Goldfaden Esquire's
- Professional, Scientific, and Technical Services
- 1st
- Chipotle Mexican Grill
- Retailer
- 4th
- GenPsych
- Health Care and Social Assistance
- 12th
- GHOP
- -
- 6th
- Goldman & Beslow, LLC
- Professional, Scientific, and Technical Services
- 8th
- Law Office of Michael Wittenberg
- Professional, Scientific, and Technical Services
- 11th
- Lerner, Piermont & Riverol, P.A.
- Professional, Scientific, and Technical Services
- 3rd
- Milrose Consultants
- Professional, Scientific, and Technical Services
- 8th
- Oasis Orthopedica and Spine Integrated Services
- Health Care and Social Assistance
- 10th
- Preferred
- -
PROPERTY FACTS
Building Type
Office
Year Built/Renovated
1927/2021
Building Height
16 Stories
Building Size
111,000 SF
Building Class
A
Typical Floor Size
6,938 SF
Unfinished Ceiling Height
12’
Column Spacing
22’ x 22’
Parking
Surface Parking
Surface Tandem Parking
Covered Parking
Covered Tandem Parking
Reserved Parking
FEATURES AND AMENITIES
- Banking
- Commuter Rail
- Concierge
- Metro/Subway
- Restaurant
- Roof Terrace
Walk Score®
Walker's Paradise (98)
Transit Score®
Excellent Transit (82)
NEARBY MAJOR RETAILERS










1 of 16
VIDEOS
MATTERPORT 3D EXTERIOR
MATTERPORT 3D TOUR
PHOTOS
STREET VIEW
STREET
MAP
Presented by
Company Not Provided
26 Journal Square
Already a member? Log In
Hmm, there seems to have been an error sending your message. Please try again.
Thanks! Your message was sent.












