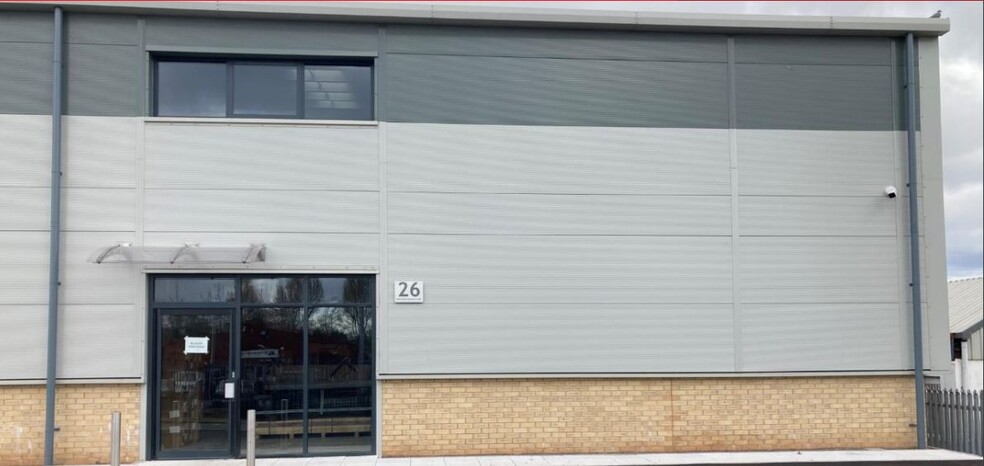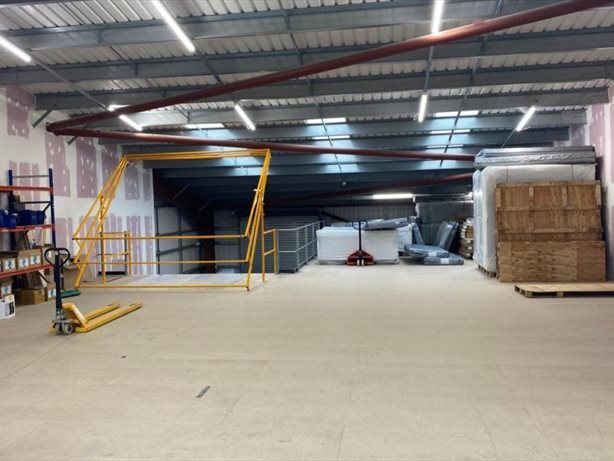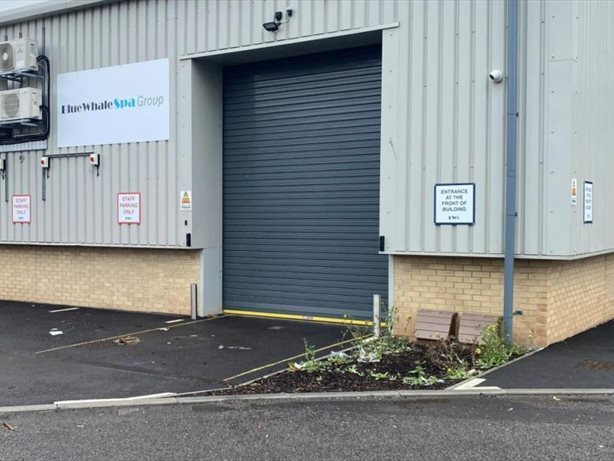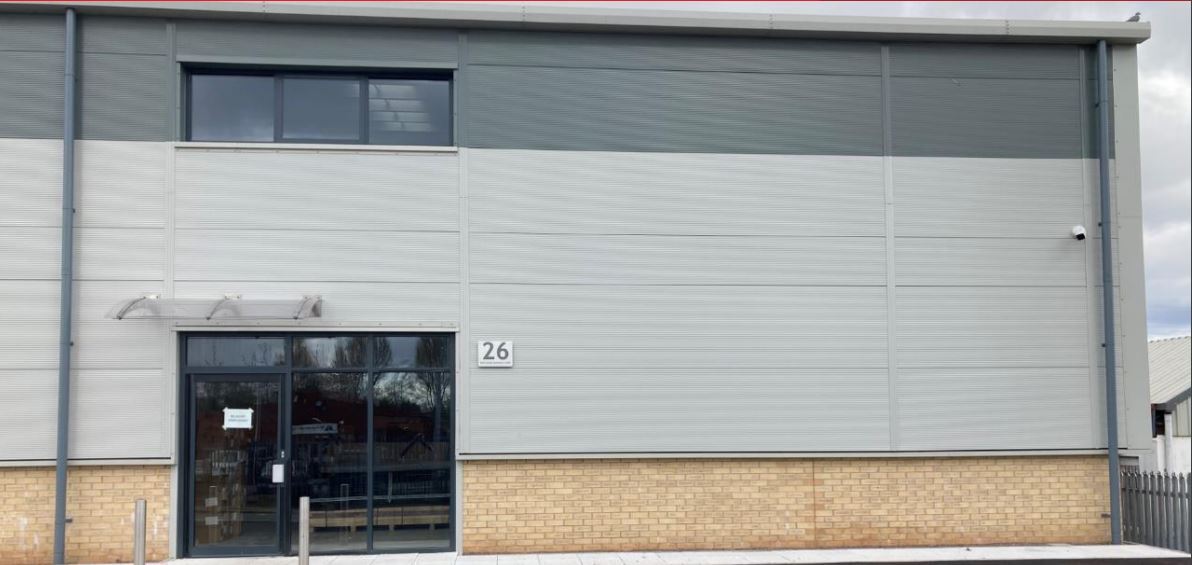26 Lamby Way
2,754 - 5,957 SF of Flex Space Available in Cardiff CF3 2EQ



HIGHLIGHTS
- Waterside Business Park comprises a high-quality business units
- MIx of Offices/Showroom/Storage
- Car parking to the front and rear of the property for 7 vehicles
FEATURES
ALL AVAILABLE SPACES(2)
Display Rental Rate as
- SPACE
- SIZE
- TERM
- RENTAL RATE
- SPACE USE
- CONDITION
- AVAILABLE
The property is available to let for a term to be agreed. The quoting rent is £34,000 pax. .
- Use Class: B8
- Kitchen
- Demised WC facilities
- The minimum eaves height is 5.28m
- Includes 1,907 SF of dedicated office space
- Energy Performance Rating - B
- Electronica roller shutter door
- Mezzanine provides additional storage
The property is available to let for a term to be agreed. The quoting rent is £34,000 pax. .
- Use Class: B8
- Kitchen
- Demised WC facilities
- The minimum eaves height is 5.28m
- Includes 1,907 SF of dedicated office space
- Energy Performance Rating - B
- Electronica roller shutter door
- Mezzanine provides additional storage
| Space | Size | Term | Rental Rate | Space Use | Condition | Available |
| Ground - 25 | 3,203 SF | Negotiable | $7.19 /SF/YR | Flex | Partial Build-Out | Now |
| Mezzanine - 25 | 2,754 SF | Negotiable | $7.19 /SF/YR | Flex | Partial Build-Out | Now |
Ground - 25
| Size |
| 3,203 SF |
| Term |
| Negotiable |
| Rental Rate |
| $7.19 /SF/YR |
| Space Use |
| Flex |
| Condition |
| Partial Build-Out |
| Available |
| Now |
Mezzanine - 25
| Size |
| 2,754 SF |
| Term |
| Negotiable |
| Rental Rate |
| $7.19 /SF/YR |
| Space Use |
| Flex |
| Condition |
| Partial Build-Out |
| Available |
| Now |
PROPERTY OVERVIEW
Unit 25 Waterside Business Park comprises a high-quality business unit which has been fitted out internally to a high standard. The ground floor is fitted out as a mix of offices/ showroom and storage to the rear, accessed via a electronically operated roller shutter door. There is a good quality kitchen and WC facilities. The mezzanine provides additional storage although could also be fitted out as office/showroom space as there is good natural daylight. The minimum eaves height is 5.28m. There is car parking to the front and rear of the property for 7 vehicles.









