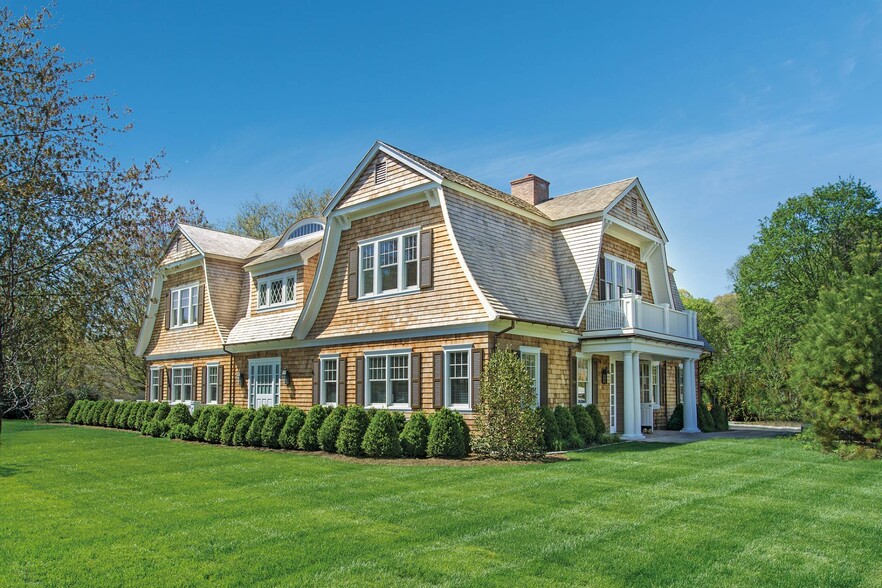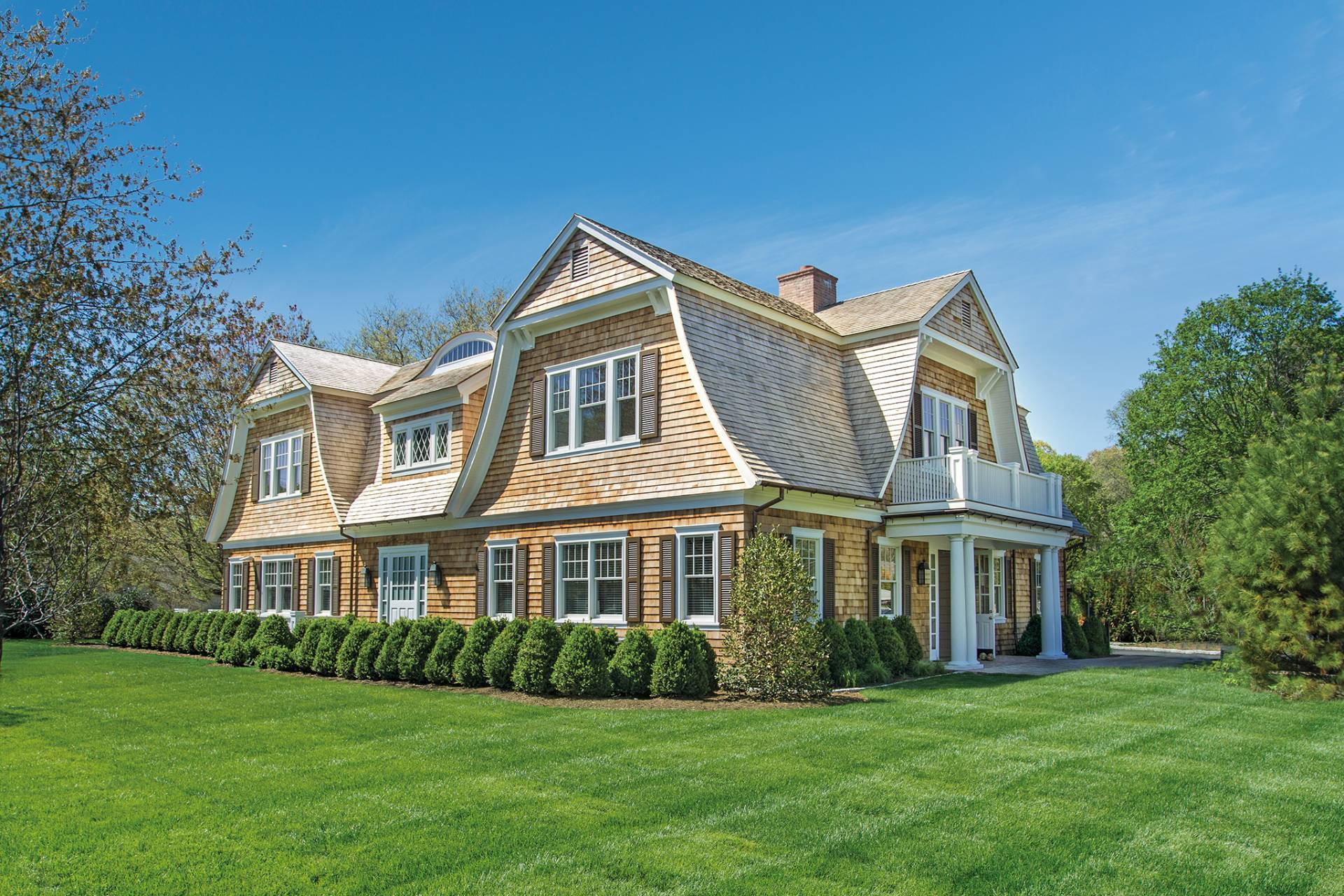
This feature is unavailable at the moment.
We apologize, but the feature you are trying to access is currently unavailable. We are aware of this issue and our team is working hard to resolve the matter.
Please check back in a few minutes. We apologize for the inconvenience.
- LoopNet Team
thank you

Your email has been sent!
Investment Highlights
- This state-of-the-art 8,500+/- sq. ft. commercial office building is situated on .87 acre with 30 parking spaces.
- Located within a 10 minutes drive East Hampton’s Lily Pond Lane and Further Lane are among the most famous and exclusive streets in the U.S.
- Call Lee at (516) 729 - 7963 or Vincent at (516) 768 - 7330 for more information today!
- This elegant property includes two private offices, four bathrooms, two conference rooms, 60 workstations, a kitchen, and more.
- Located within a 5 minutes drive, the East Hampton Train Station is the perfect mode of travel for clients and employees alike.
- High Traffic Area
Executive Summary
Located on the threshold of East Hampton Village in a high-profile setting with significant Montauk Highway signage, this state-of-the-art 8,500+/- sq. ft. commercial office building (inclusive of a 3,261+/- sq. ft. clean, unfinished basement) is situated on .87 acre with 30 parking spaces. The elegant property includes two private offices, four bathrooms, two conference rooms, 60 workstations, a sophisticated technological infrastructure, a Bakes & Kropp kitchen and an open floor plan that can accommodate the construction of additional offices. Extensive woodwork, oak flooring and tremendous attention to detail define the interiors. This property required years to create and would be very difficult to execute again. A compelling location for an investment company, law firm, family office or potential medical facility and medical use. Available for Sale or Lease. Broker/Owner.
Property Facts
Amenities
- 24 Hour Access
- Commuter Rail
- Kitchen
- Reception
- Basement
- Central Heating
- High Ceilings
- Natural Light
- Open-Plan
- Hardwood Floors
- Yard
- Air Conditioning
Space Availability
- Space
- Size
- Space Use
- Condition
- Available
THE ULTIMATE HAMPTONS OFFICE (For Lease and For Sale) Located on the threshold of East Hampton Village in a high-profile setting with significant Montauk Highway signage, this state-of-the-art 8,500+/- sq. ft. commercial office building (inclusive of a 3,261+/- sq. ft. clean, unfinished basement) is situated on .87 acre with 30 parking spaces. The elegant property includes two private offices, four bathrooms, two conference rooms, 60 workstations, a sophisticated technological infrastructure, a Bakes & Kropp kitchen and an open floor plan that can accommodate the construction of additional offices. Extensive woodwork, oak flooring and tremendous attention to detail define the interiors. This property required years to create and would be very difficult to execute again. A compelling location for an investment company, law firm, family office or potential medical facility and medical use. Available for Sale or Lease. Broker/Owner. THE ENTIRE BUILDING IS FOR LEASE, NOT THE INDIVIDUAL FLOORS!
THE ULTIMATE HAMPTONS OFFICE (For Lease and For Sale) Located on the threshold of East Hampton Village in a high-profile setting with significant Montauk Highway signage, this state-of-the-art 8,500+/- sq. ft. commercial office building (inclusive of a 3,261+/- sq. ft. clean, unfinished basement) is situated on .87 acre with 30 parking spaces. The elegant property includes two private offices, four bathrooms, two conference rooms, 60 workstations, a sophisticated technological infrastructure, a Bakes & Kropp kitchen and an open floor plan that can accommodate the construction of additional offices. Extensive woodwork, oak flooring and tremendous attention to detail define the interiors. This property required years to create and would be very difficult to execute again. A compelling location for an investment company, law firm, family office or potential medical facility and medical use. Available for Sale or Lease. Broker/Owner. THE ENTIRE BUILDING IS FOR LEASE, NOT THE INDIVIDUAL FLOORS!
THE ULTIMATE HAMPTONS OFFICE (For Lease and For Sale) Located on the threshold of East Hampton Village in a high-profile setting with significant Montauk Highway signage, this state-of-the-art 8,500+/- sq. ft. commercial office building (inclusive of a 3,261+/- sq. ft. clean, unfinished basement) is situated on .87 acre with 30 parking spaces. The elegant property includes two private offices, four bathrooms, two conference rooms, 60 workstations, a sophisticated technological infrastructure, a Bakes & Kropp kitchen and an open floor plan that can accommodate the construction of additional offices. Extensive woodwork, oak flooring and tremendous attention to detail define the interiors. This property required years to create and would be very difficult to execute again. A compelling location for an investment company, law firm, family office or potential medical facility and medical use. Available for Sale or Lease. Broker/Owner. THE ENTIRE BUILDING IS FOR LEASE, NOT THE INDIVIDUAL FLOORS!
| Space | Size | Space Use | Condition | Available |
| Basement | 3,261 SF | Office/Medical | Full Build-Out | Now |
| 1st Floor | 3,261 SF | Office/Medical | Full Build-Out | Now |
| 2nd Floor | 1,978 SF | Office/Medical | Full Build-Out | Now |
Basement
| Size |
| 3,261 SF |
| Space Use |
| Office/Medical |
| Condition |
| Full Build-Out |
| Available |
| Now |
1st Floor
| Size |
| 3,261 SF |
| Space Use |
| Office/Medical |
| Condition |
| Full Build-Out |
| Available |
| Now |
2nd Floor
| Size |
| 1,978 SF |
| Space Use |
| Office/Medical |
| Condition |
| Full Build-Out |
| Available |
| Now |
Basement
| Size | 3,261 SF |
| Space Use | Office/Medical |
| Condition | Full Build-Out |
| Available | Now |
THE ULTIMATE HAMPTONS OFFICE (For Lease and For Sale) Located on the threshold of East Hampton Village in a high-profile setting with significant Montauk Highway signage, this state-of-the-art 8,500+/- sq. ft. commercial office building (inclusive of a 3,261+/- sq. ft. clean, unfinished basement) is situated on .87 acre with 30 parking spaces. The elegant property includes two private offices, four bathrooms, two conference rooms, 60 workstations, a sophisticated technological infrastructure, a Bakes & Kropp kitchen and an open floor plan that can accommodate the construction of additional offices. Extensive woodwork, oak flooring and tremendous attention to detail define the interiors. This property required years to create and would be very difficult to execute again. A compelling location for an investment company, law firm, family office or potential medical facility and medical use. Available for Sale or Lease. Broker/Owner. THE ENTIRE BUILDING IS FOR LEASE, NOT THE INDIVIDUAL FLOORS!
1st Floor
| Size | 3,261 SF |
| Space Use | Office/Medical |
| Condition | Full Build-Out |
| Available | Now |
THE ULTIMATE HAMPTONS OFFICE (For Lease and For Sale) Located on the threshold of East Hampton Village in a high-profile setting with significant Montauk Highway signage, this state-of-the-art 8,500+/- sq. ft. commercial office building (inclusive of a 3,261+/- sq. ft. clean, unfinished basement) is situated on .87 acre with 30 parking spaces. The elegant property includes two private offices, four bathrooms, two conference rooms, 60 workstations, a sophisticated technological infrastructure, a Bakes & Kropp kitchen and an open floor plan that can accommodate the construction of additional offices. Extensive woodwork, oak flooring and tremendous attention to detail define the interiors. This property required years to create and would be very difficult to execute again. A compelling location for an investment company, law firm, family office or potential medical facility and medical use. Available for Sale or Lease. Broker/Owner. THE ENTIRE BUILDING IS FOR LEASE, NOT THE INDIVIDUAL FLOORS!
2nd Floor
| Size | 1,978 SF |
| Space Use | Office/Medical |
| Condition | Full Build-Out |
| Available | Now |
THE ULTIMATE HAMPTONS OFFICE (For Lease and For Sale) Located on the threshold of East Hampton Village in a high-profile setting with significant Montauk Highway signage, this state-of-the-art 8,500+/- sq. ft. commercial office building (inclusive of a 3,261+/- sq. ft. clean, unfinished basement) is situated on .87 acre with 30 parking spaces. The elegant property includes two private offices, four bathrooms, two conference rooms, 60 workstations, a sophisticated technological infrastructure, a Bakes & Kropp kitchen and an open floor plan that can accommodate the construction of additional offices. Extensive woodwork, oak flooring and tremendous attention to detail define the interiors. This property required years to create and would be very difficult to execute again. A compelling location for an investment company, law firm, family office or potential medical facility and medical use. Available for Sale or Lease. Broker/Owner. THE ENTIRE BUILDING IS FOR LEASE, NOT THE INDIVIDUAL FLOORS!
DEMOGRAPHICS
Demographics
PROPERTY TAXES
| Parcel Number | 0300-194-00-02-00-030-001 | Improvements Assessment | $12,600 |
| Land Assessment | $1,600 | Total Assessment | $14,200 |
PROPERTY TAXES
Presented by

26 Montauk Hwy
Hmm, there seems to have been an error sending your message. Please try again.
Thanks! Your message was sent.






