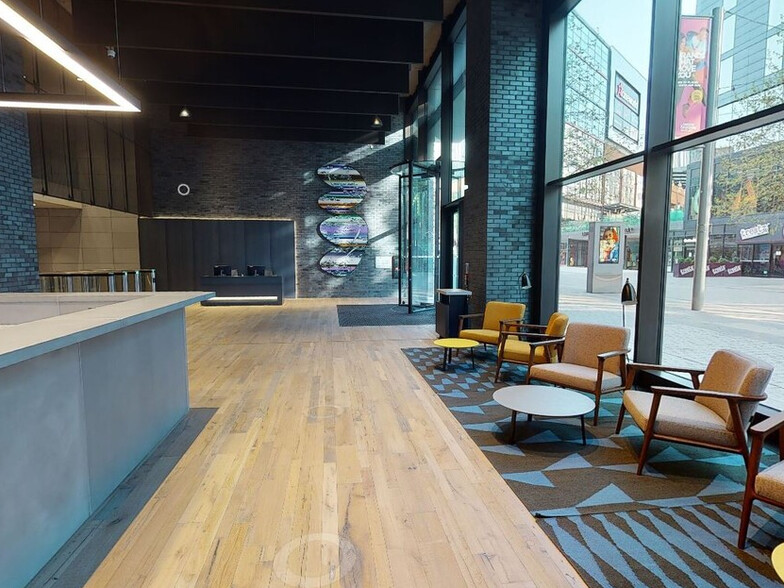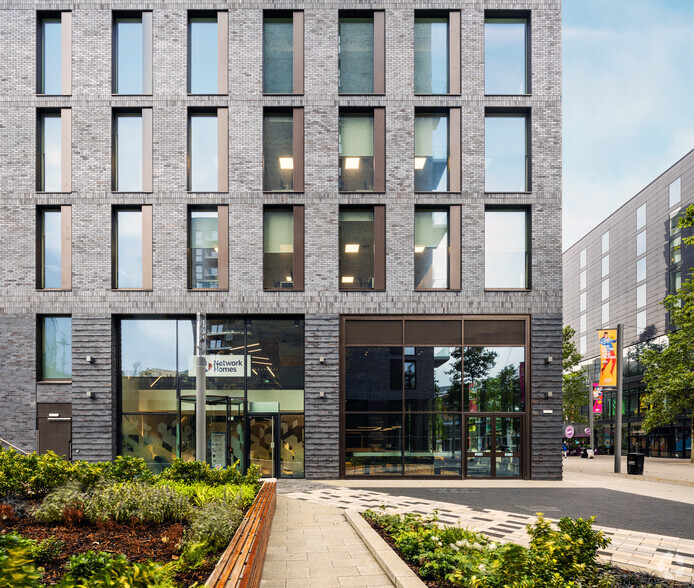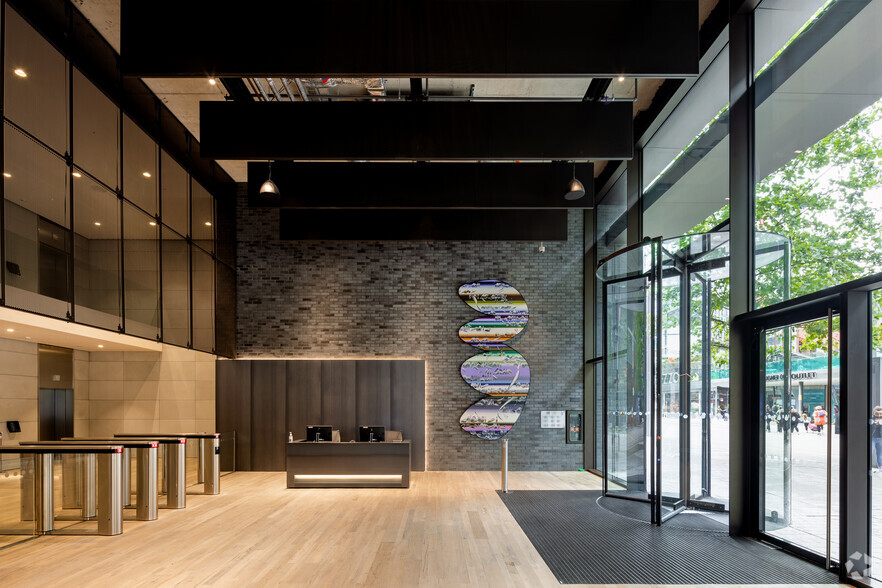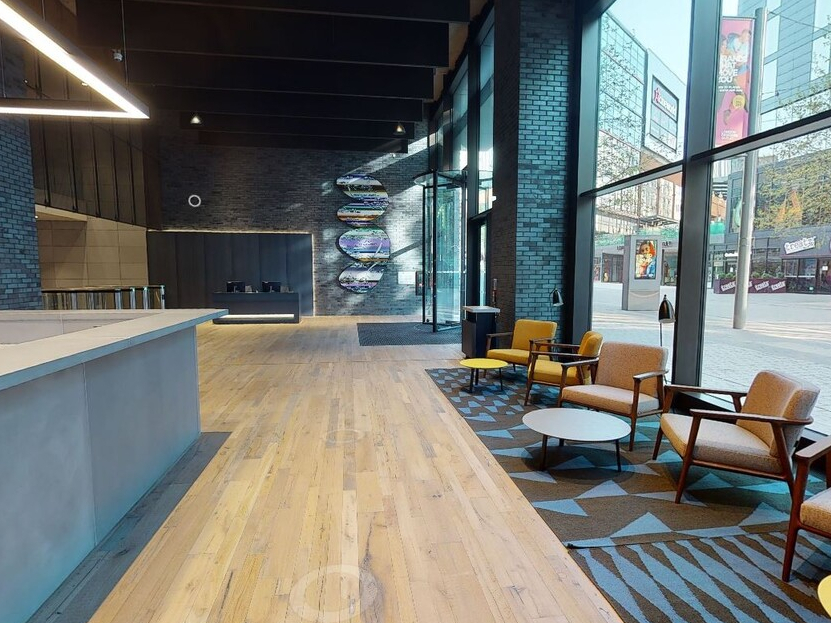
This feature is unavailable at the moment.
We apologize, but the feature you are trying to access is currently unavailable. We are aware of this issue and our team is working hard to resolve the matter.
Please check back in a few minutes. We apologize for the inconvenience.
- LoopNet Team
thank you

Your email has been sent!
The Hive Building 26 Wembley Park Blvd
13,487 - 26,974 SF of 4-Star Office Space Available in Wembley HA9 0HP



Highlights
- Brand new office development next to Wembley Stadium, just a short walk to Wembley Park Station with links to the Metropolitan and Jubilee lines.
- This building features an impressive double-height reception space, opening to a dual purpose amenity space.
- A 7-acre park is soon to be available, with multi-sport games areas, an outdoor gym and performance spaces.
- The building delivers to a high quality spec, with impressive floor-to-ceiling heights, and all the amenities required by today’s modern businesses.
- Tenants benefit from a thriving food scene and over 50 retailers at London Designer Outlet, plus independent stores and makers markets nearby.
- Excellent transport links, close to Wembley Park underground station and Wembley Central train station.
all available spaces(2)
Display Rental Rate as
- Space
- Size
- Term
- Rental Rate
- Space Use
- Condition
- Available
This space comprises 13,487 sf of available space located on the seventh floor. The space benefits from state-of-the-art contemporary exposed services design with raised access floors, allocated car parking, lockers, showers and plenty of bicycle spaces. Additionally, there is also the benefit of a concierge service.
- Use Class: E
- Open Floor Plan Layout
- Conference Rooms
- Can be combined with additional space(s) for up to 26,974 SF of adjacent space
- Reception Area
- Energy Performance Rating - B
- Expsed services design
- 4 pipe fan coil air conditioning
- Locker storage and shower facilities
- Partially Built-Out as Standard Office
- Fits 17 - 108 People
- Space is in Excellent Condition
- Central Air Conditioning
- Elevator Access
- Demised WC facilities
- Concierge service and allocated parking spaces
- Raised access floors
- Floor to soffit height of 3.375m
This space comprises 13,487 sf of available space located on the eighth floor. The space benefits from state-of-the-art contemporary exposed services design with raised access floors, allocated car parking, lockers, showers and plenty of bicycle spaces. Additionally, there is also the benefit of a concierge service.
- Use Class: E
- Open Floor Plan Layout
- Conference Rooms
- Can be combined with additional space(s) for up to 26,974 SF of adjacent space
- Reception Area
- Energy Performance Rating - B
- Exposed services design
- 4 pipe fan coil air conditioning
- Locker storage and shower facilities
- Partially Built-Out as Standard Office
- Fits 17 - 108 People
- Space is in Excellent Condition
- Central Air Conditioning
- Elevator Access
- Demised WC facilities
- Concierge service and allocated parking spaces
- Raised access floors
- Floor to soffit height of 3.375m
| Space | Size | Term | Rental Rate | Space Use | Condition | Available |
| 7th Floor | 13,487 SF | Negotiable | $59.02 /SF/YR $4.92 /SF/MO $795,995 /YR $66,333 /MO | Office | Partial Build-Out | Now |
| 8th Floor | 13,487 SF | Negotiable | $59.02 /SF/YR $4.92 /SF/MO $795,995 /YR $66,333 /MO | Office | Partial Build-Out | Now |
7th Floor
| Size |
| 13,487 SF |
| Term |
| Negotiable |
| Rental Rate |
| $59.02 /SF/YR $4.92 /SF/MO $795,995 /YR $66,333 /MO |
| Space Use |
| Office |
| Condition |
| Partial Build-Out |
| Available |
| Now |
8th Floor
| Size |
| 13,487 SF |
| Term |
| Negotiable |
| Rental Rate |
| $59.02 /SF/YR $4.92 /SF/MO $795,995 /YR $66,333 /MO |
| Space Use |
| Office |
| Condition |
| Partial Build-Out |
| Available |
| Now |
7th Floor
| Size | 13,487 SF |
| Term | Negotiable |
| Rental Rate | $59.02 /SF/YR |
| Space Use | Office |
| Condition | Partial Build-Out |
| Available | Now |
This space comprises 13,487 sf of available space located on the seventh floor. The space benefits from state-of-the-art contemporary exposed services design with raised access floors, allocated car parking, lockers, showers and plenty of bicycle spaces. Additionally, there is also the benefit of a concierge service.
- Use Class: E
- Partially Built-Out as Standard Office
- Open Floor Plan Layout
- Fits 17 - 108 People
- Conference Rooms
- Space is in Excellent Condition
- Can be combined with additional space(s) for up to 26,974 SF of adjacent space
- Central Air Conditioning
- Reception Area
- Elevator Access
- Energy Performance Rating - B
- Demised WC facilities
- Expsed services design
- Concierge service and allocated parking spaces
- 4 pipe fan coil air conditioning
- Raised access floors
- Locker storage and shower facilities
- Floor to soffit height of 3.375m
8th Floor
| Size | 13,487 SF |
| Term | Negotiable |
| Rental Rate | $59.02 /SF/YR |
| Space Use | Office |
| Condition | Partial Build-Out |
| Available | Now |
This space comprises 13,487 sf of available space located on the eighth floor. The space benefits from state-of-the-art contemporary exposed services design with raised access floors, allocated car parking, lockers, showers and plenty of bicycle spaces. Additionally, there is also the benefit of a concierge service.
- Use Class: E
- Partially Built-Out as Standard Office
- Open Floor Plan Layout
- Fits 17 - 108 People
- Conference Rooms
- Space is in Excellent Condition
- Can be combined with additional space(s) for up to 26,974 SF of adjacent space
- Central Air Conditioning
- Reception Area
- Elevator Access
- Energy Performance Rating - B
- Demised WC facilities
- Exposed services design
- Concierge service and allocated parking spaces
- 4 pipe fan coil air conditioning
- Raised access floors
- Locker storage and shower facilities
- Floor to soffit height of 3.375m
Property Overview
Over the past decade, Wembley Park has evolved to create a brand new neighbourhood that brings people, experiences and businesses together. It’s a place alive with possibilities. Vibrant, diverse, highly desirable and constantly changing. Now your business can call Wembley Park home. The Hive Building delivers 115,000 sq ft of brand new office space delivered to a high-quality specification. Featuring 13,000 sq ft floor plates, the building delivers impressive floor-to-ceiling heights, and all the amenities required by today's modern businesses. The Hive Building is just the beginning – plans are in place to create additional offices ranging from 113,000 sq ft to 260,000 sq ft. They will all feature impressive reception areas and large flexible floor plates that will be able to accommodate an occupational density of 1:8 sq m. Wembley Park is a dynamic, cultural neighbourhood in North West London. Building on the international reputation for music and sporting events for which the area is known, Wembley Park is a landmark destination with culture, entertainment and community at its heart. It includes homes, shops, and places to work, as well as attractive public spaces, with parks and gardens, public squares and wide boulevards for locals and visitors alike to enjoy. When completed, nearly half of the 85-acre site will be open space. Wembley Park already comprises The OVO Arena Wembley, London's most iconic concert and events venue, four hotels, and London Designer Outlet (LDO), which includes 70 high street outlet stores, restaurants, bars, coffee shops, and a 9-screen Cineworld cinema. It is also home to Boxpark Wembley, which has brought independent and established street food traders to the area. The neighbourhood continues to welcome innovative brands and it is also home to Wembley Park Market which combines lifestyle, fashion, food, arts and crafts, and health and wellness, with a selection of pop-up boutiques. Wembley Park is one of Europe’s largest regeneration schemes. Just 12 minutes from Central London, Wembley Park has excellent transport connections to central London via the Jubilee and Metropolitan tube lines and Overground from Wembley Stadium station.
- Controlled Access
- Concierge
- Conferencing Facility
- Security System
- Energy Performance Rating - B
- Reception
- Common Parts WC Facilities
- Demised WC facilities
- Direct Elevator Exposure
- Natural Light
- Open-Plan
- Reception
- Secure Storage
- Air Conditioning
PROPERTY FACTS
Presented by

The Hive Building | 26 Wembley Park Blvd
Hmm, there seems to have been an error sending your message. Please try again.
Thanks! Your message was sent.







