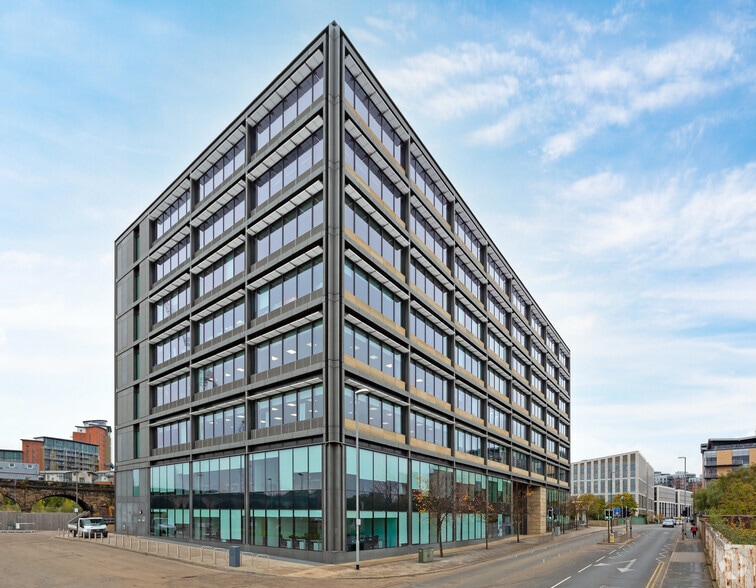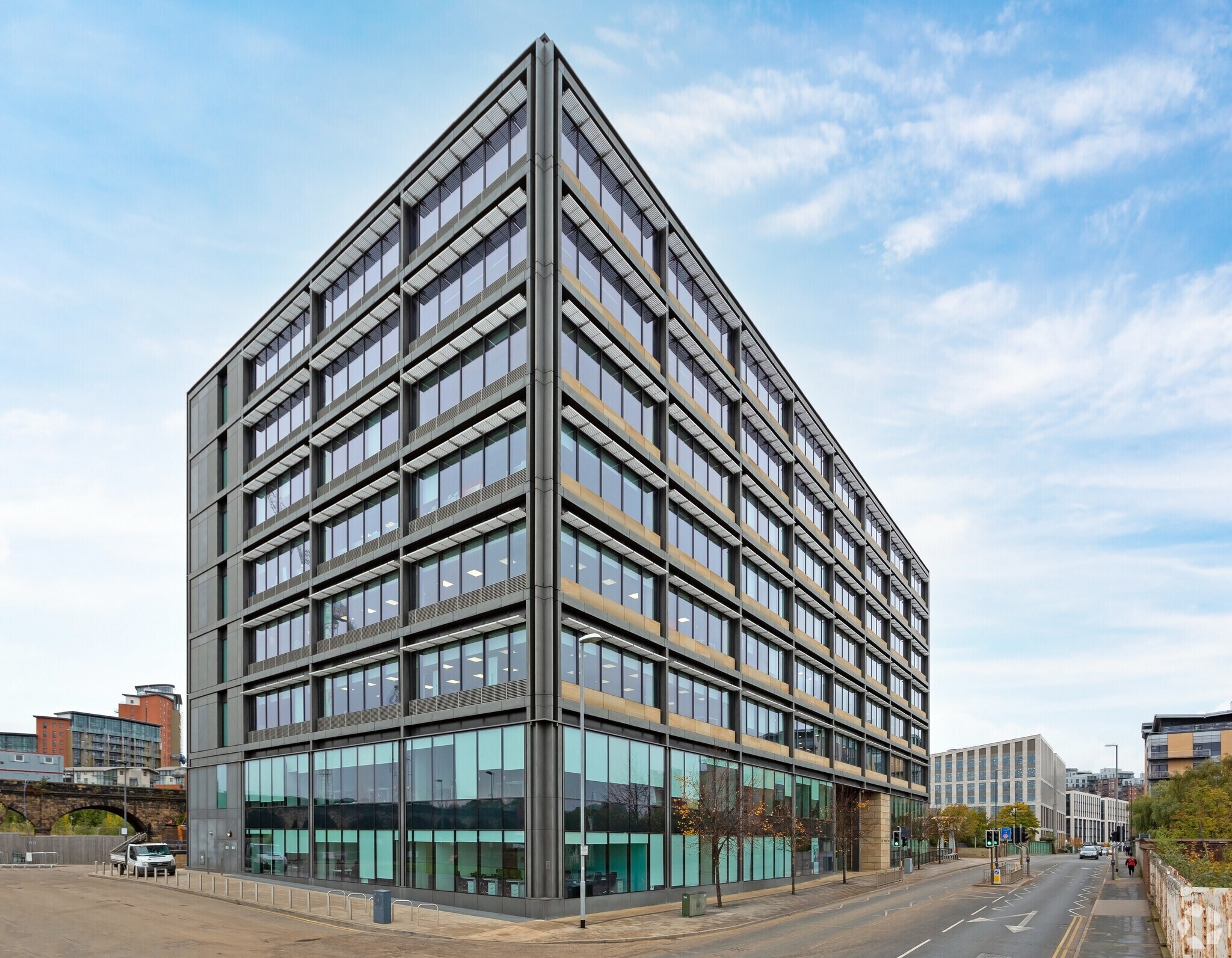
26 Whitehall Rd | Leeds LS12 1BE
This feature is unavailable at the moment.
We apologize, but the feature you are trying to access is currently unavailable. We are aware of this issue and our team is working hard to resolve the matter.
Please check back in a few minutes. We apologize for the inconvenience.
- LoopNet Team
This Property is no longer advertised on LoopNet.com.
26 Whitehall Rd
Leeds LS12 1BE
No.1 Leeds · Property For Lease

HIGHLIGHTS
- Prominent position
- Refurbished space with meeting rooms
- Natural light
FEATURES AND AMENITIES
- 24 Hour Access
- Controlled Access
- Concierge
- Conferencing Facility
- Property Manager on Site
- Raised Floor
- Security System
- Kitchen
- Automatic Blinds
- Bicycle Storage
- Common Parts WC Facilities
- DDA Compliant
- Direct Elevator Exposure
- Natural Light
- Open-Plan
- Partitioned Offices
- Plug & Play
- Reception
- Shower Facilities
- Wi-Fi
- Air Conditioning
PROPERTY FACTS
Building Type
Office
Year Built
2008
LoopNet Rating
4 Star
Building Height
8 Stories
Building Size
122,035 SF
Building Class
A
Typical Floor Size
15,232 SF
Unfinished Ceiling Height
9’
Parking
18 Covered Parking Spaces
Listing ID: 22809323
Date on Market: 4/22/2021
Last Updated:
Address: 26 Whitehall Rd, Leeds LS12 1BE
The Office Property at 26 Whitehall Rd, Leeds, LS12 1BE is no longer being advertised on LoopNet.com. Contact the broker for information on availability.
OFFICE PROPERTIES IN NEARBY NEIGHBORHOODS
NEARBY LISTINGS
- Briggate, Leeds
- 2 Great George St, Leeds
- 170 Elland Rd, Leeds
- Ring Rd, Leeds
- Leeds Valley Park, Leeds
- 11 Pontefract Ln, Leeds
- 11 Pontefract Ln, Leeds
- 1 Kellett Cres, Leeds
- Varley St, Pudsey
- 19 Otley Rd, Leeds
- 115 The Headrow, Leeds
- 38 Monk Bridge Rd, Leeds
- Middleton Rd, Morley
- Neptune St, Leeds
- 93 Wellington Rd, Leeds
1 of 1
VIDEOS
MATTERPORT 3D EXTERIOR
MATTERPORT 3D TOUR
PHOTOS
STREET VIEW
STREET
MAP

Link copied
Your LoopNet account has been created!
Thank you for your feedback.
Please Share Your Feedback
We welcome any feedback on how we can improve LoopNet to better serve your needs.X
{{ getErrorText(feedbackForm.starRating, "rating") }}
255 character limit ({{ remainingChars() }} charactercharacters remainingover)
{{ getErrorText(feedbackForm.msg, "rating") }}
{{ getErrorText(feedbackForm.fname, "first name") }}
{{ getErrorText(feedbackForm.lname, "last name") }}
{{ getErrorText(feedbackForm.phone, "phone number") }}
{{ getErrorText(feedbackForm.phonex, "phone extension") }}
{{ getErrorText(feedbackForm.email, "email address") }}
You can provide feedback any time using the Help button at the top of the page.
