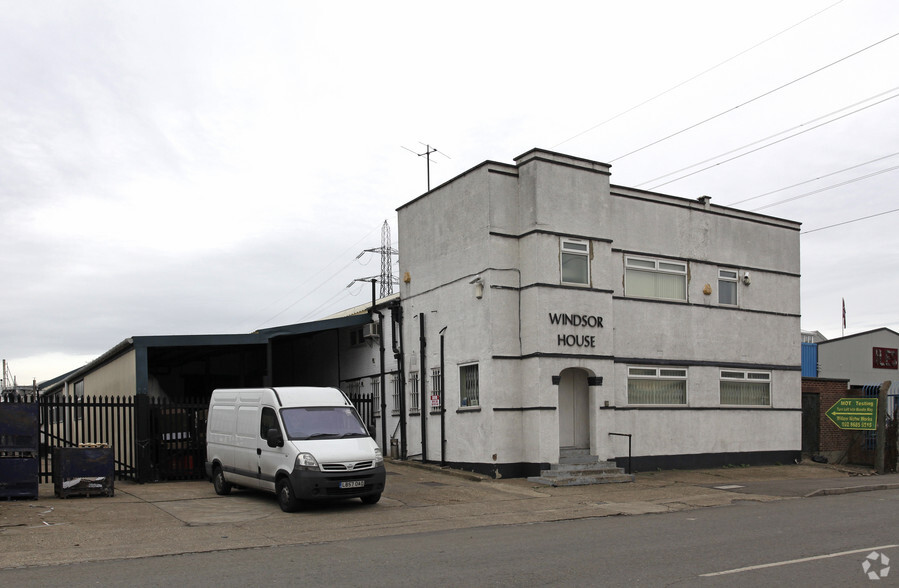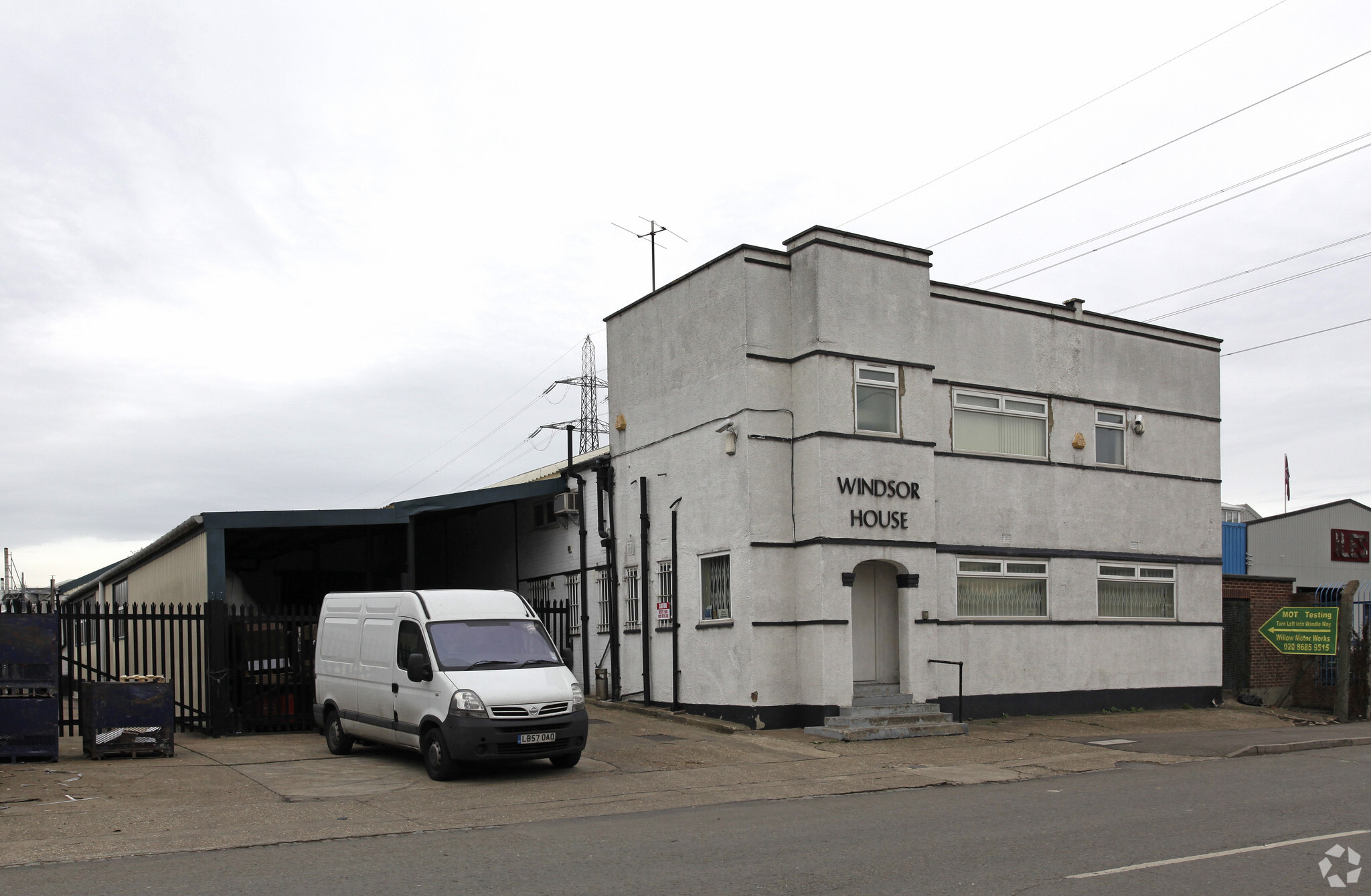
This feature is unavailable at the moment.
We apologize, but the feature you are trying to access is currently unavailable. We are aware of this issue and our team is working hard to resolve the matter.
Please check back in a few minutes. We apologize for the inconvenience.
- LoopNet Team
thank you

Your email has been sent!
Windsor House 26 Willow Ln
17,806 SF Vacant Industrial Building Mitcham CR4 4NA $3,727,542 ($209/SF)

Investment Highlights
- Industrial estate
- Car parking
- Good mix of workshop, storage and offices
Executive Summary
The subject property comprises a detached 1950’s built building comprising industrial, manufacturing, and workshops on the ground floor with ancillary offices above. There is a covered loading bay to the side together with side access leading to a rear parking area for approximately 10 cars. The building comprises functional workshops and stores to the ground floor together with male, female and disabled WC together with a reception area and small office. Kitchen facilities are also provided.
Property Facts
| Price | $3,727,542 | Property Subtype | Warehouse |
| Price Per SF | $209 | Building Class | C |
| Sale Type | Investment or Owner User | Rentable Building Area | 17,806 SF |
| Tenure | Freehold | No. Stories | 1 |
| Property Type | Industrial | Year Built | 1970 |
| Price | $3,727,542 |
| Price Per SF | $209 |
| Sale Type | Investment or Owner User |
| Tenure | Freehold |
| Property Type | Industrial |
| Property Subtype | Warehouse |
| Building Class | C |
| Rentable Building Area | 17,806 SF |
| No. Stories | 1 |
| Year Built | 1970 |
Space Availability
- Space
- Size
- Space Use
- Condition
- Available
The subject property comprises a detached 1950’s built building comprising industrial, manufacturing and workshops to the ground floor with ancillary offices above. There is a covered loading bay to the side together with a side access leading to a rear parking area for approximately 14 cars. Room for a further 6 cars to the front of the property. The building comprises functional workshops and stores to the ground floor together with toilets and entrance for disabled persons, separate male and female WC’s together with a reception area and small office. Kitchen facilities are also provided. The first-floor offices are of good quality with air conditioning and perimeter trunking. All mains services are available to the property.
The subject property comprises a detached 1950’s built building comprising industrial, manufacturing and workshops to the ground floor with ancillary offices above. There is a covered loading bay to the side together with a side access leading to a rear parking area for approximately 14 cars. Room for a further 6 cars to the front of the property. The building comprises functional workshops and stores to the ground floor together with toilets and entrance for disabled persons, separate male and female WC’s together with a reception area and small office. Kitchen facilities are also provided. The first-floor offices are of good quality with air conditioning and perimeter trunking. All mains services are available to the property.
The subject property comprises a detached 1950’s built building comprising industrial, manufacturing and workshops to the ground floor with ancillary offices above. There is a covered loading bay to the side together with a side access leading to a rear parking area for approximately 14 cars. Room for a further 6 cars to the front of the property. The building comprises functional workshops and stores to the ground floor together with toilets and entrance for disabled persons, separate male and female WC’s together with a reception area and small office. Kitchen facilities are also provided. The first-floor offices are of good quality with air conditioning and perimeter trunking. All mains services are available to the property.
| Space | Size | Space Use | Condition | Available |
| Basement | 284 SF | Industrial | Full Build-Out | Now |
| Ground | 13,271 SF | Industrial | Full Build-Out | Now |
| 1st Floor | 4,251 SF | Industrial | Full Build-Out | Now |
Basement
| Size |
| 284 SF |
| Space Use |
| Industrial |
| Condition |
| Full Build-Out |
| Available |
| Now |
Ground
| Size |
| 13,271 SF |
| Space Use |
| Industrial |
| Condition |
| Full Build-Out |
| Available |
| Now |
1st Floor
| Size |
| 4,251 SF |
| Space Use |
| Industrial |
| Condition |
| Full Build-Out |
| Available |
| Now |
Basement
| Size | 284 SF |
| Space Use | Industrial |
| Condition | Full Build-Out |
| Available | Now |
The subject property comprises a detached 1950’s built building comprising industrial, manufacturing and workshops to the ground floor with ancillary offices above. There is a covered loading bay to the side together with a side access leading to a rear parking area for approximately 14 cars. Room for a further 6 cars to the front of the property. The building comprises functional workshops and stores to the ground floor together with toilets and entrance for disabled persons, separate male and female WC’s together with a reception area and small office. Kitchen facilities are also provided. The first-floor offices are of good quality with air conditioning and perimeter trunking. All mains services are available to the property.
Ground
| Size | 13,271 SF |
| Space Use | Industrial |
| Condition | Full Build-Out |
| Available | Now |
The subject property comprises a detached 1950’s built building comprising industrial, manufacturing and workshops to the ground floor with ancillary offices above. There is a covered loading bay to the side together with a side access leading to a rear parking area for approximately 14 cars. Room for a further 6 cars to the front of the property. The building comprises functional workshops and stores to the ground floor together with toilets and entrance for disabled persons, separate male and female WC’s together with a reception area and small office. Kitchen facilities are also provided. The first-floor offices are of good quality with air conditioning and perimeter trunking. All mains services are available to the property.
1st Floor
| Size | 4,251 SF |
| Space Use | Industrial |
| Condition | Full Build-Out |
| Available | Now |
The subject property comprises a detached 1950’s built building comprising industrial, manufacturing and workshops to the ground floor with ancillary offices above. There is a covered loading bay to the side together with a side access leading to a rear parking area for approximately 14 cars. Room for a further 6 cars to the front of the property. The building comprises functional workshops and stores to the ground floor together with toilets and entrance for disabled persons, separate male and female WC’s together with a reception area and small office. Kitchen facilities are also provided. The first-floor offices are of good quality with air conditioning and perimeter trunking. All mains services are available to the property.
Presented by

Windsor House | 26 Willow Ln
Hmm, there seems to have been an error sending your message. Please try again.
Thanks! Your message was sent.






